$989,999
Available - For Sale
Listing ID: X10433618
425 Kingsdale Ave , Kingston, K7M 7Z9, Ontario
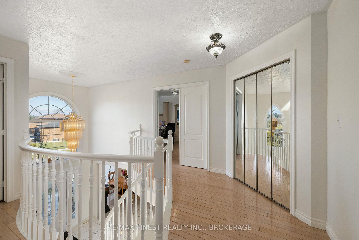
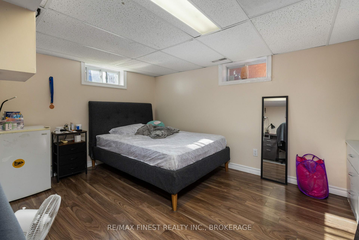
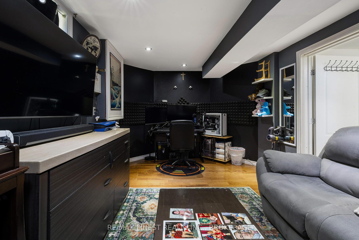
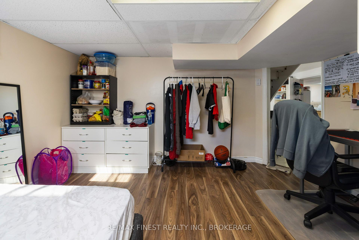
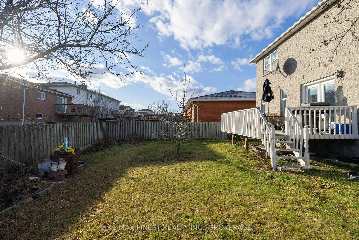
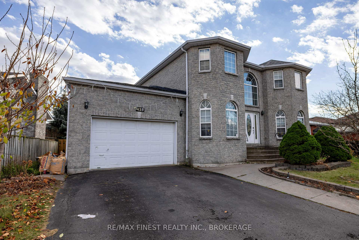
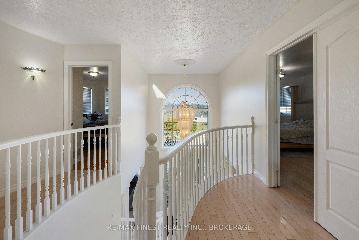
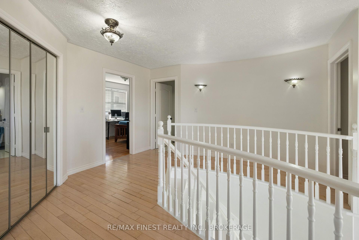
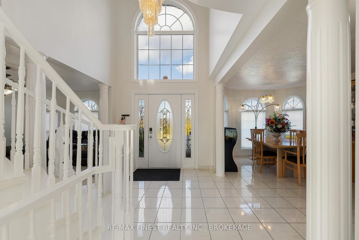
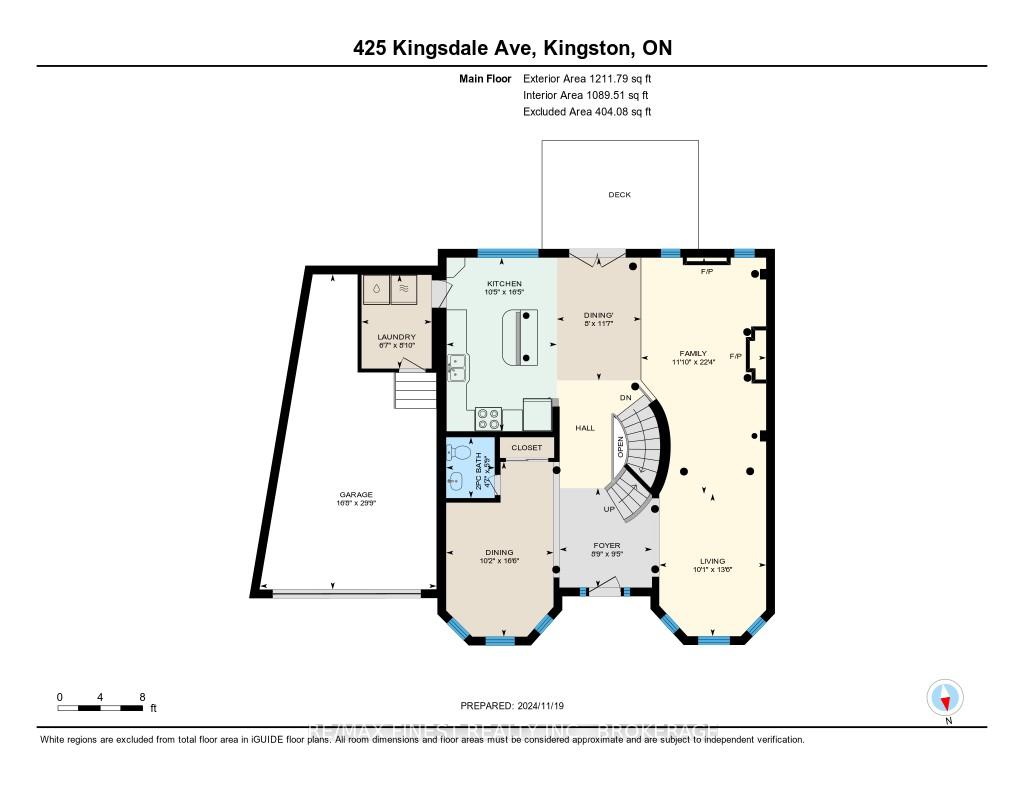
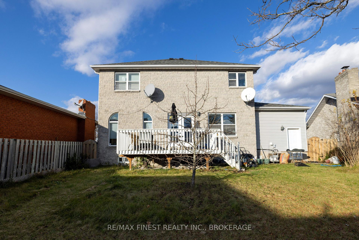
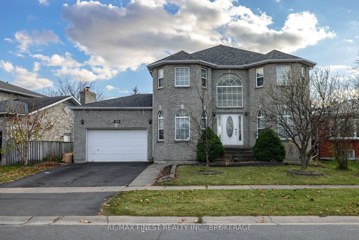
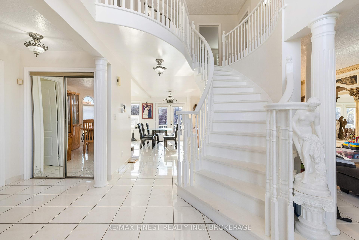
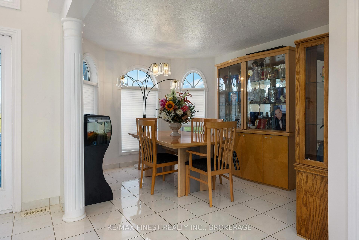
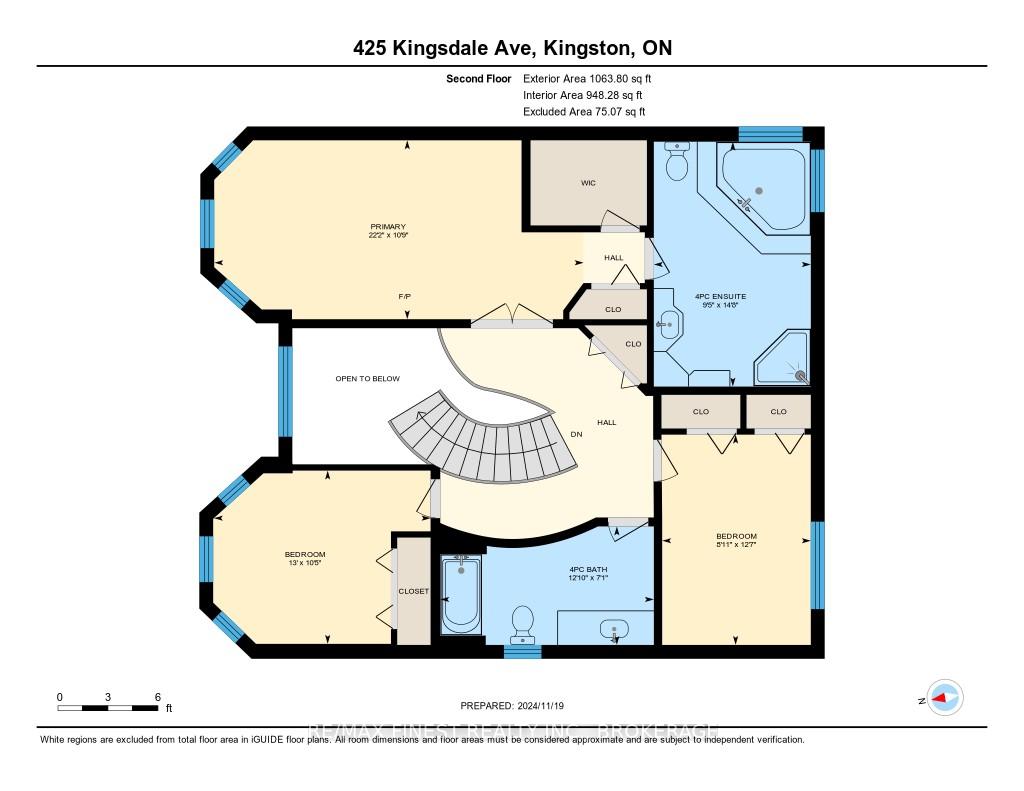
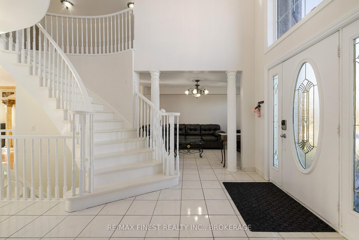
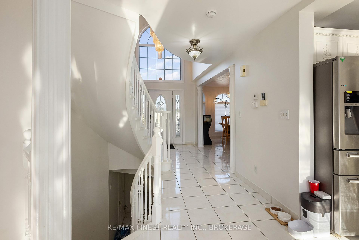
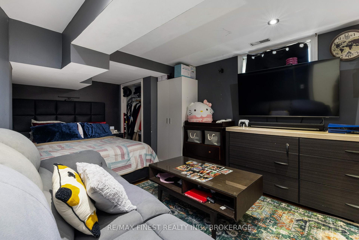
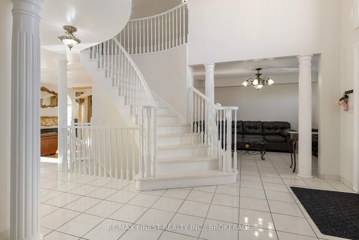
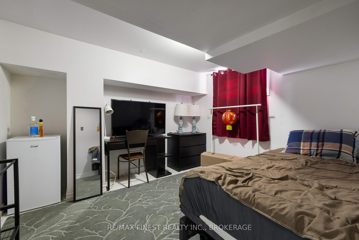
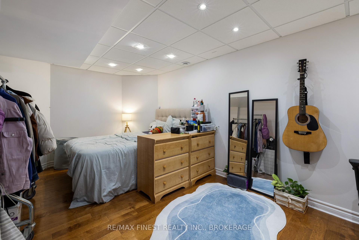
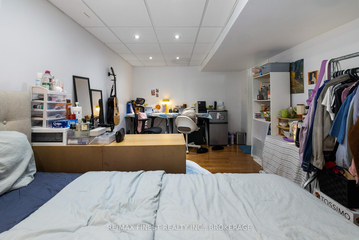
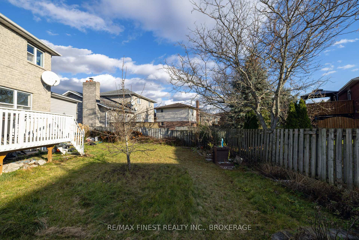
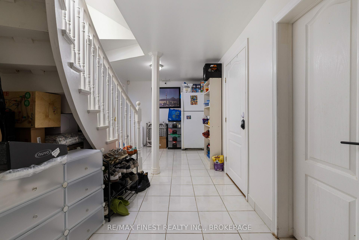
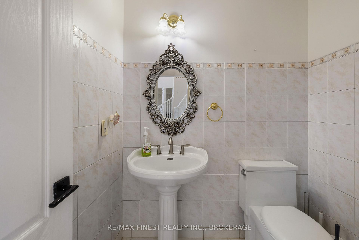
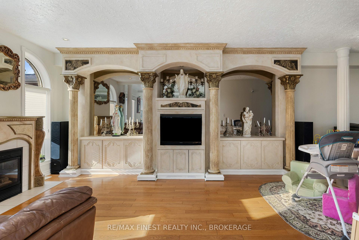
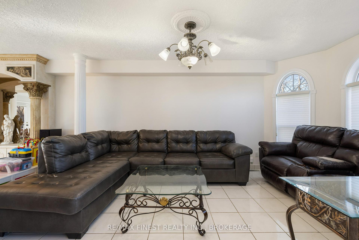
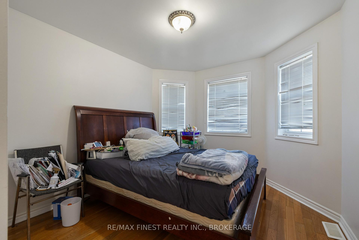
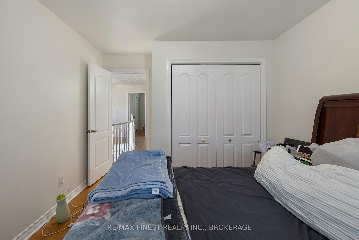
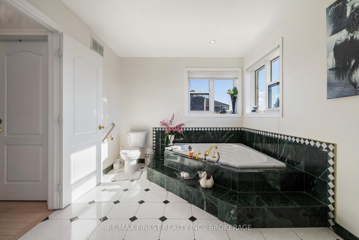
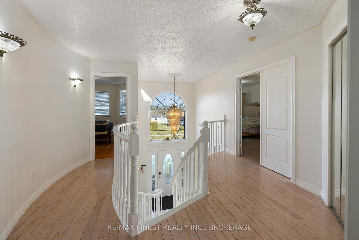
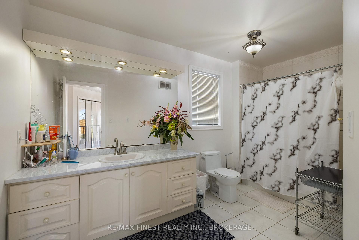
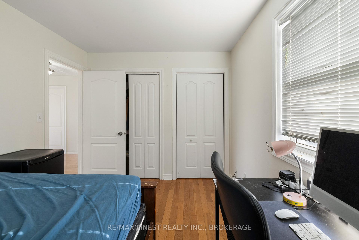
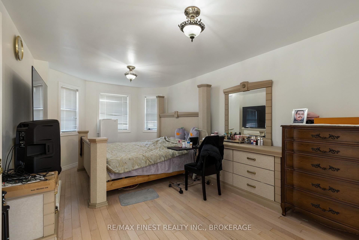
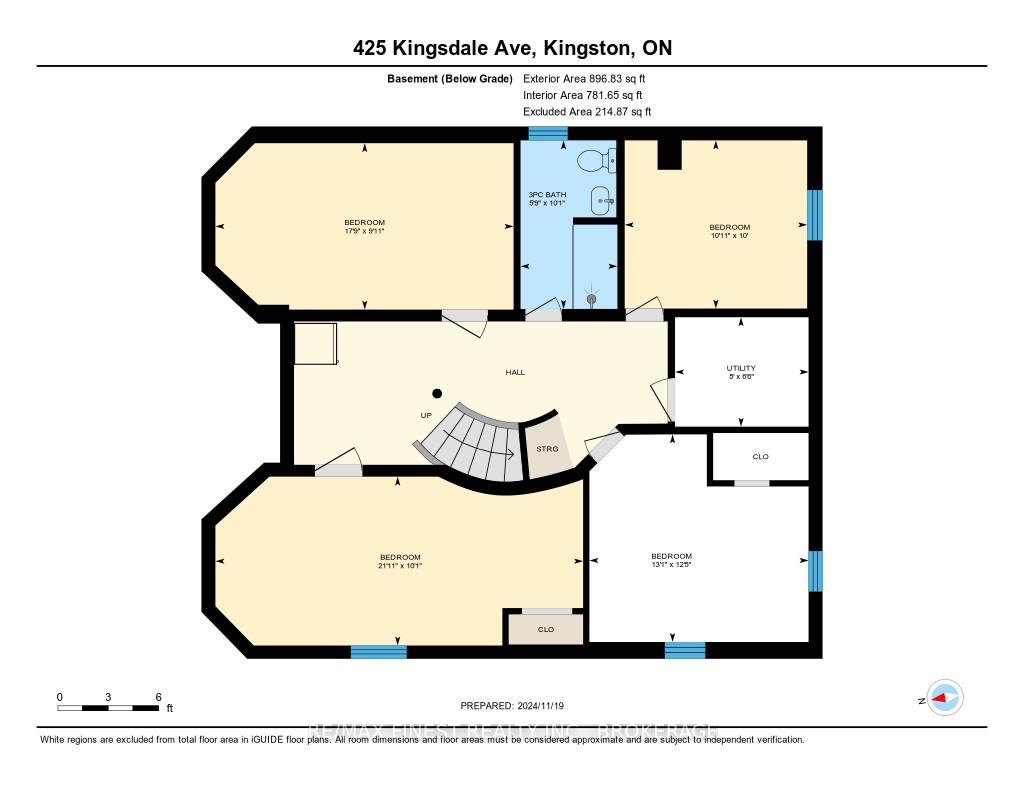
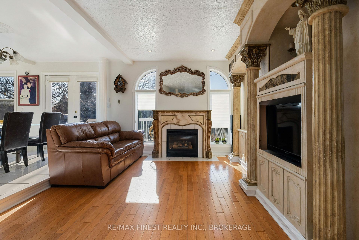
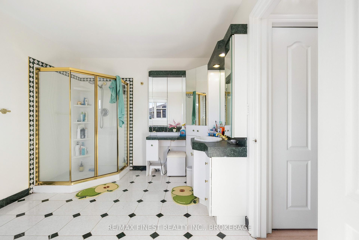
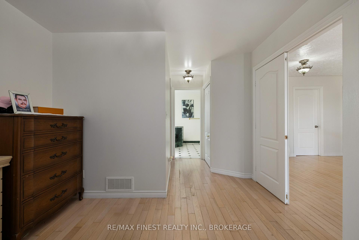
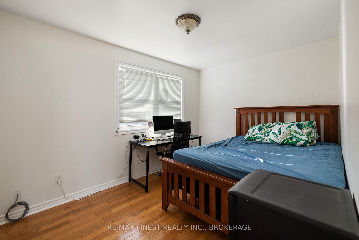
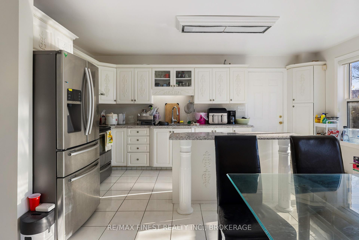
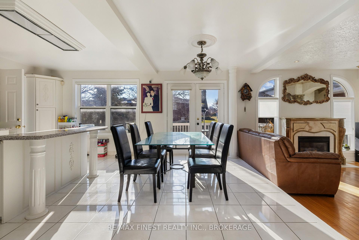
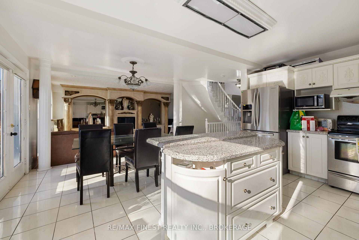
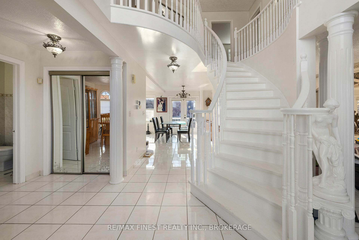











































| Welcome to 425 Kingsdale Avenue, Kingston, Ontario. Discover this spacious 7-bedroom, 4-bathroom home located in the heart of Kingston. Perfectly positioned in a family-friendly neighborhood, this residence offers incredible convenience with nearby parks, top-rated schools, and shopping centers.Inside, you'll find a bright, carpet-free interior designed for modern living and low maintenance. With 4 well-appointed bathrooms, there's plenty of space for everyone, adding both comfort and privacy.A double-car garage provides ample storage and parking, while the fully fenced backyard is perfect for outdoor gatherings, playtime, or simply relaxing in a private setting.Don't miss the opportunity to own this well-appointed home in one of Kingston's most sought-after areas- 425 Kingsdale Avenue is ready to welcome you! Konner Mac Rae RE/MAX Finest Realty Inc. is 3rd list Agent. |
| Extras: New Roof in 2018, New Furnace is 2016 |
| Price | $989,999 |
| Taxes: | $5634.69 |
| Assessment: | $402000 |
| Assessment Year: | 2024 |
| Address: | 425 Kingsdale Ave , Kingston, K7M 7Z9, Ontario |
| Lot Size: | 63.37 x 100.03 (Feet) |
| Acreage: | < .50 |
| Directions/Cross Streets: | Centennial Drive, East on Kingsdale. Across from Meadowbrook Park |
| Rooms: | 17 |
| Bedrooms: | 3 |
| Bedrooms +: | 4 |
| Kitchens: | 1 |
| Family Room: | Y |
| Basement: | Finished, Full |
| Approximatly Age: | 16-30 |
| Property Type: | Detached |
| Style: | 2-Storey |
| Exterior: | Brick |
| Garage Type: | Attached |
| (Parking/)Drive: | Pvt Double |
| Drive Parking Spaces: | 2 |
| Pool: | None |
| Approximatly Age: | 16-30 |
| Approximatly Square Footage: | 2000-2500 |
| Property Features: | Level, Park, Public Transit, Ravine, Rec Centre, River/Stream |
| Fireplace/Stove: | Y |
| Heat Source: | Gas |
| Heat Type: | Forced Air |
| Central Air Conditioning: | Central Air |
| Sewers: | Sewers |
| Water: | Municipal |
| Utilities-Cable: | Y |
| Utilities-Hydro: | Y |
| Utilities-Gas: | Y |
| Utilities-Telephone: | Y |
$
%
Years
This calculator is for demonstration purposes only. Always consult a professional
financial advisor before making personal financial decisions.
| Although the information displayed is believed to be accurate, no warranties or representations are made of any kind. |
| RE/MAX FINEST REALTY INC., BROKERAGE |
- Listing -1 of 0
|
|

Dir:
1-866-382-2968
Bus:
416-548-7854
Fax:
416-981-7184
| Virtual Tour | Book Showing | Email a Friend |
Jump To:
At a Glance:
| Type: | Freehold - Detached |
| Area: | Frontenac |
| Municipality: | Kingston |
| Neighbourhood: | East Gardiners Rd |
| Style: | 2-Storey |
| Lot Size: | 63.37 x 100.03(Feet) |
| Approximate Age: | 16-30 |
| Tax: | $5,634.69 |
| Maintenance Fee: | $0 |
| Beds: | 3+4 |
| Baths: | 4 |
| Garage: | 0 |
| Fireplace: | Y |
| Air Conditioning: | |
| Pool: | None |
Locatin Map:
Payment Calculator:

Listing added to your favorite list
Looking for resale homes?

By agreeing to Terms of Use, you will have ability to search up to 234637 listings and access to richer information than found on REALTOR.ca through my website.
- Color Examples
- Red
- Magenta
- Gold
- Black and Gold
- Dark Navy Blue And Gold
- Cyan
- Black
- Purple
- Gray
- Blue and Black
- Orange and Black
- Green
- Device Examples


