$665,000
Available - For Sale
Listing ID: X10433848
435 Shadow Wood Cres , Waterloo, N2K 3W5, Ontario
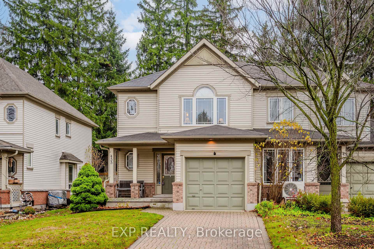
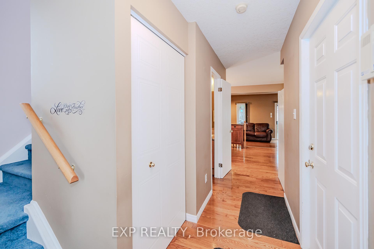
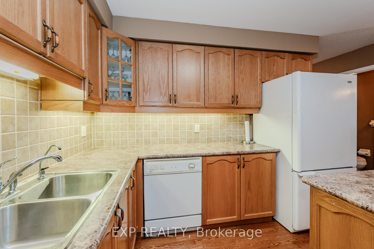
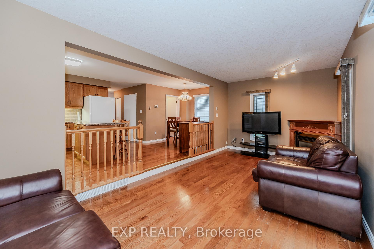
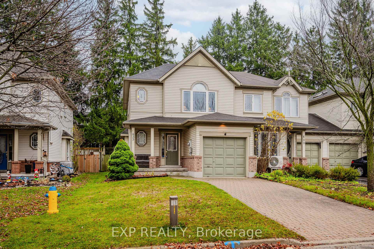
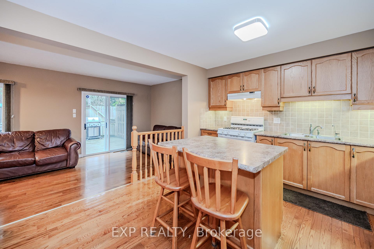
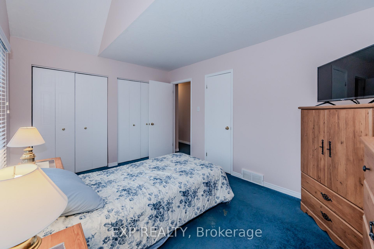
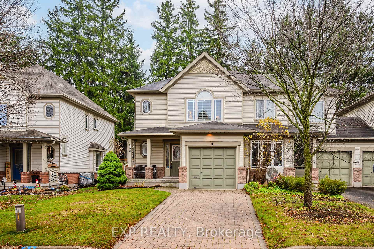
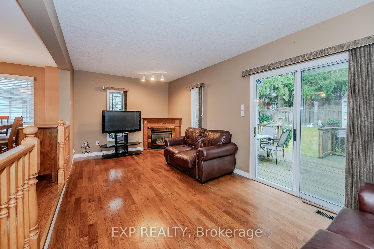
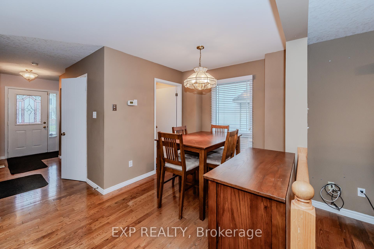
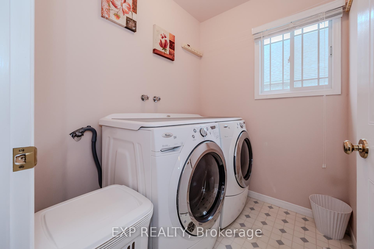
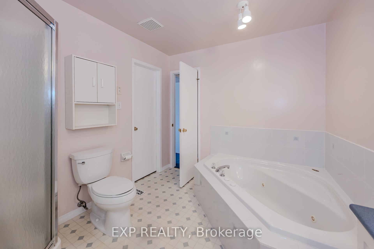
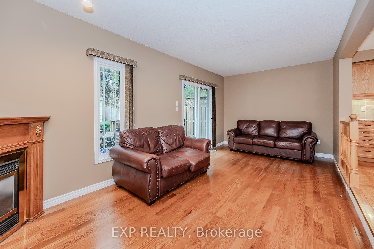
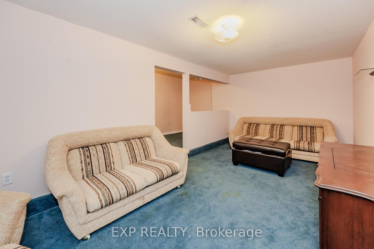
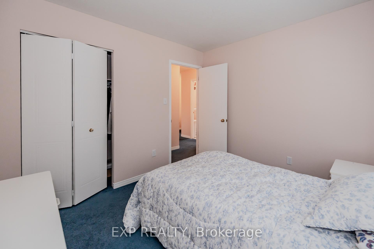
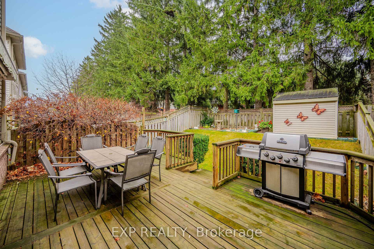
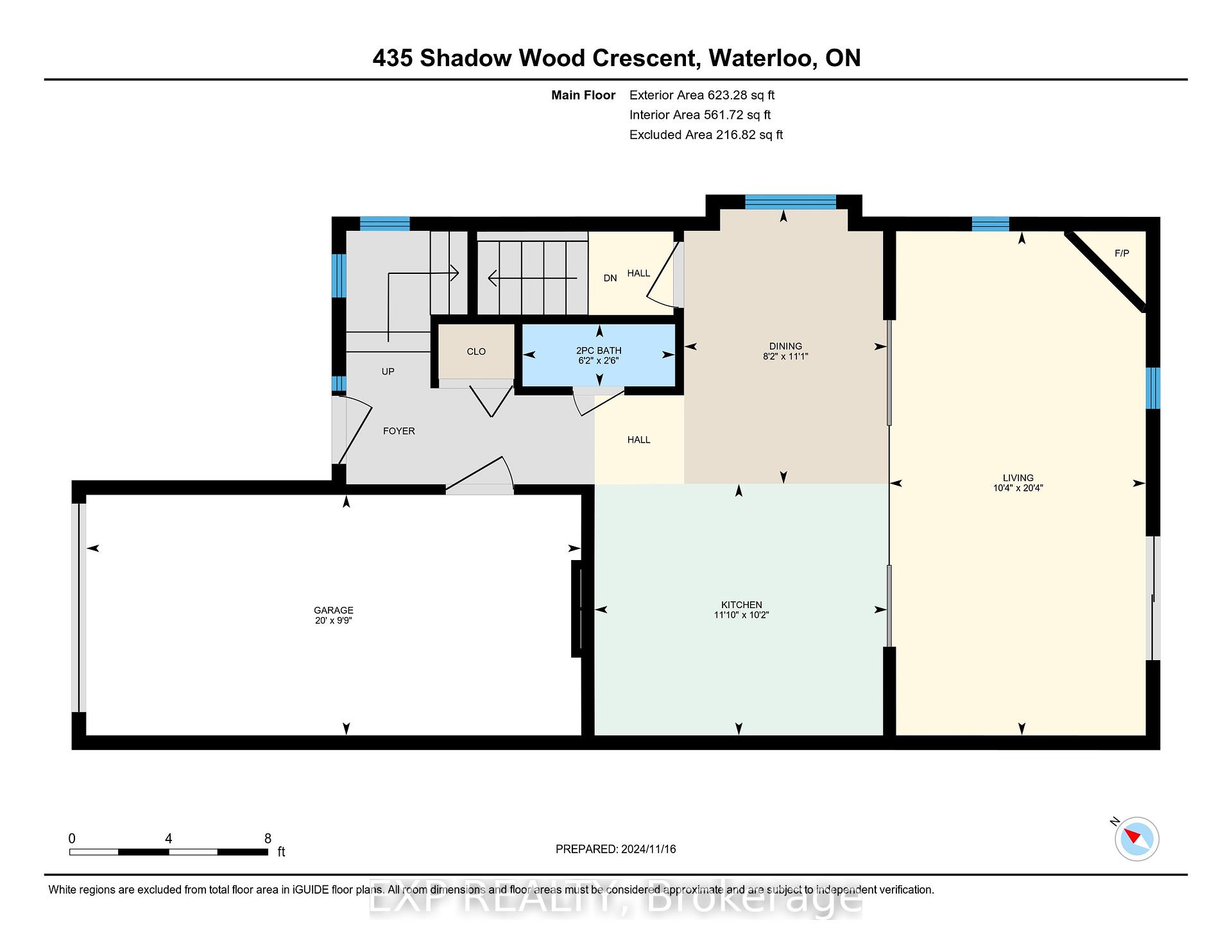
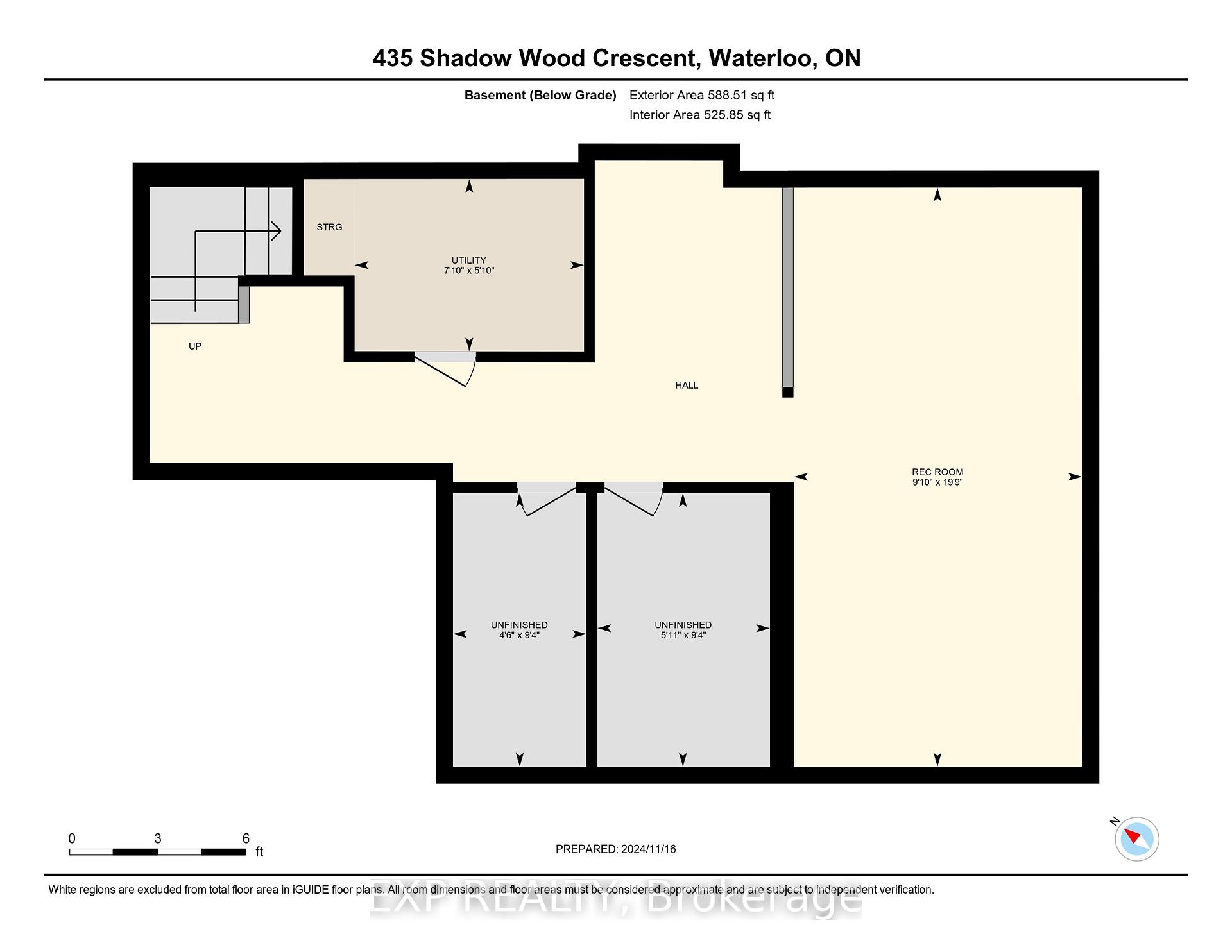
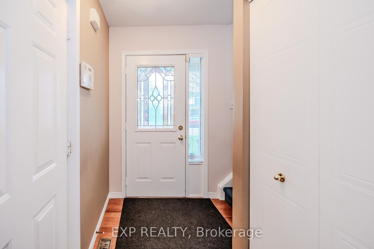
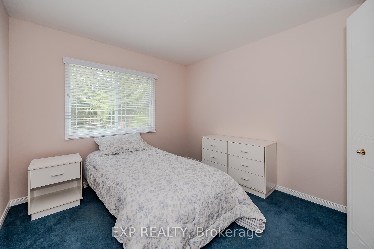
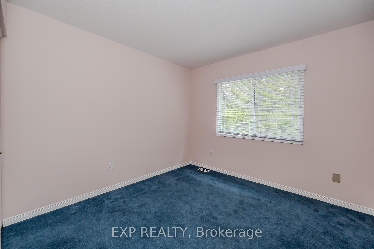
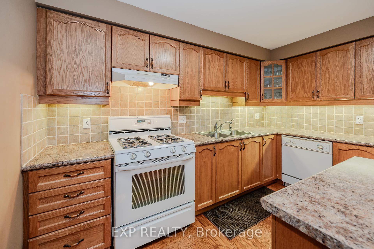
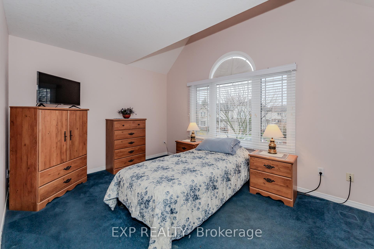
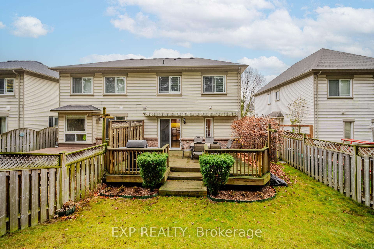
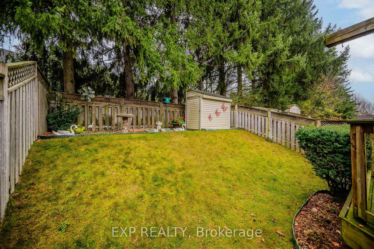
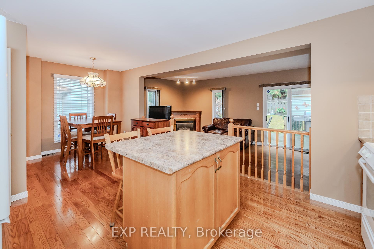
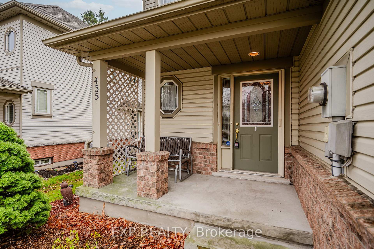
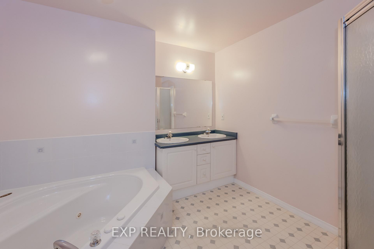
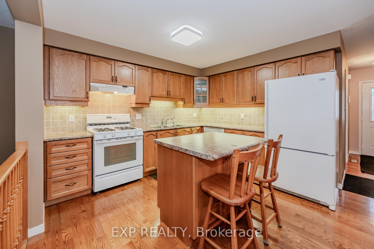
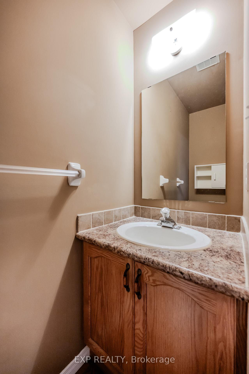
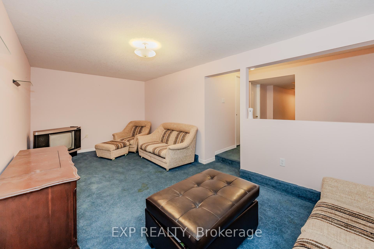
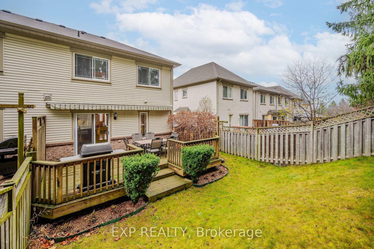
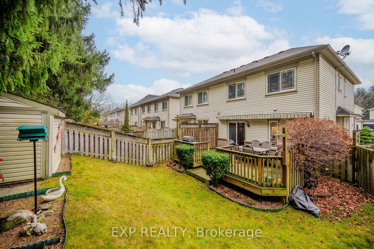
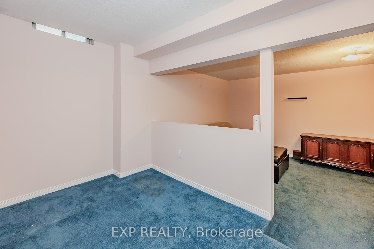
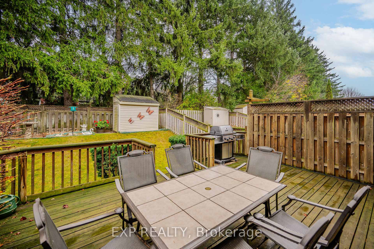
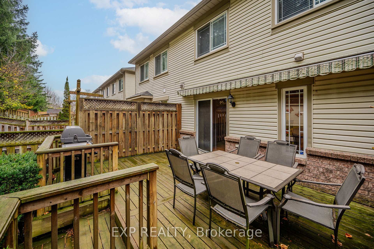
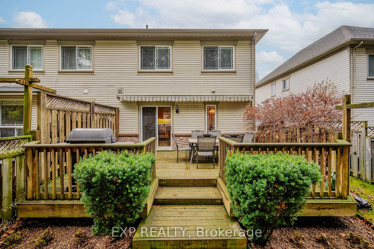
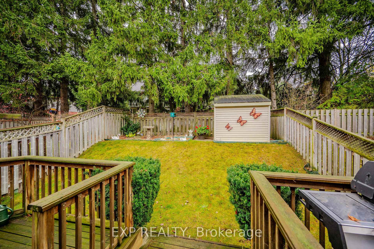
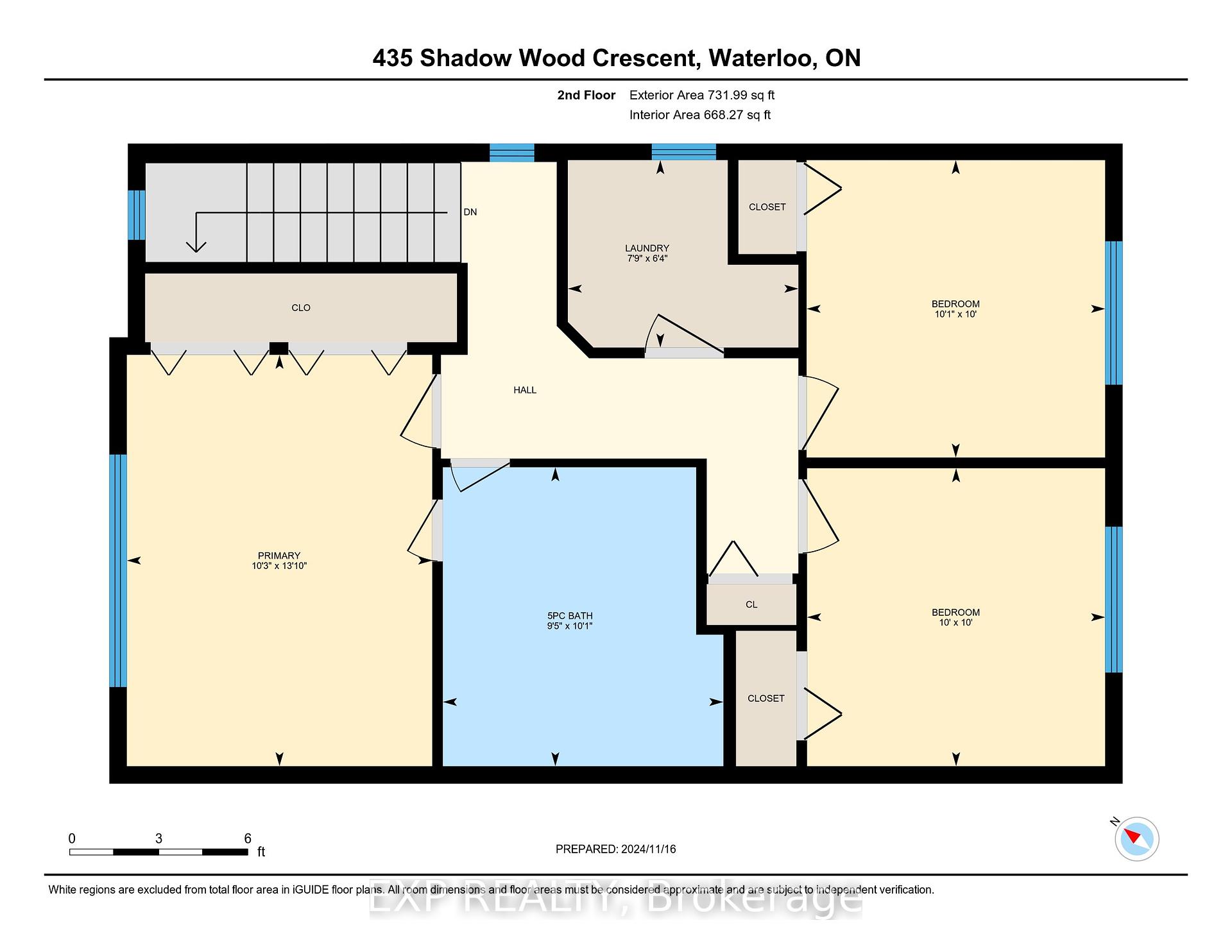
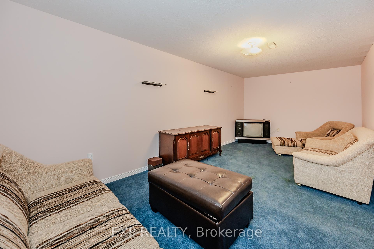








































| This charming freehold end-unit townhouse, lovingly maintained by its original owner, is nestled on a peaceful crescent in the heart of Waterloo. The location is truly unbeatable, with top-rated elementary schools, universities, parks, trails, Grand River, shopping, and quick highway access all just moments away. 435 Shadow Wood Crescent, where comfort meets convenience. The main floor boasts a sleek open-concept kitchen and dining area, seamlessly flowing into a cozy living room highlighted by a gas fireplace. Step outside to the backyard oasis, featuring a spacious deck with a retractable awning perfect for entertaining guests or unwinding in privacy. Upstairs, the second floor offers a spacious primary bedroom, two additional well-sized bedrooms ideal for a growing family, a massive 5-piece bathroom, and the convenience of a second-floor laundry room. The finished basement adds even more value, providing a versatile space ready for your personal touch ideal as a home theatre, playroom, or office. 435 Shadow Wood Crescent is a rare opportunity to own a beautiful home in one of Waterloos most desirable neighborhoods. Dont miss out on making this gem your own! |
| Extras: Water Softener, Reverse Osmosis filtration system. |
| Price | $665,000 |
| Taxes: | $3613.91 |
| Assessment: | $284000 |
| Assessment Year: | 2024 |
| Address: | 435 Shadow Wood Cres , Waterloo, N2K 3W5, Ontario |
| Lot Size: | 28.94 x 103.20 (Feet) |
| Acreage: | < .50 |
| Directions/Cross Streets: | Bridge St. to Bridal Trail to Shadow Wood Cres. |
| Rooms: | 10 |
| Rooms +: | 3 |
| Bedrooms: | 3 |
| Bedrooms +: | |
| Kitchens: | 1 |
| Family Room: | Y |
| Basement: | Finished |
| Approximatly Age: | 16-30 |
| Property Type: | Att/Row/Twnhouse |
| Style: | 2-Storey |
| Exterior: | Vinyl Siding |
| Garage Type: | Attached |
| (Parking/)Drive: | Private |
| Drive Parking Spaces: | 1 |
| Pool: | None |
| Other Structures: | Garden Shed |
| Approximatly Age: | 16-30 |
| Approximatly Square Footage: | 1100-1500 |
| Property Features: | Cul De Sac, Golf, Library, Park, Rec Centre, River/Stream |
| Fireplace/Stove: | Y |
| Heat Source: | Gas |
| Heat Type: | Forced Air |
| Central Air Conditioning: | Central Air |
| Laundry Level: | Upper |
| Sewers: | Sewers |
| Water: | Municipal |
$
%
Years
This calculator is for demonstration purposes only. Always consult a professional
financial advisor before making personal financial decisions.
| Although the information displayed is believed to be accurate, no warranties or representations are made of any kind. |
| EXP REALTY |
- Listing -1 of 0
|
|

Dir:
1-866-382-2968
Bus:
416-548-7854
Fax:
416-981-7184
| Virtual Tour | Book Showing | Email a Friend |
Jump To:
At a Glance:
| Type: | Freehold - Att/Row/Twnhouse |
| Area: | Waterloo |
| Municipality: | Waterloo |
| Neighbourhood: | |
| Style: | 2-Storey |
| Lot Size: | 28.94 x 103.20(Feet) |
| Approximate Age: | 16-30 |
| Tax: | $3,613.91 |
| Maintenance Fee: | $0 |
| Beds: | 3 |
| Baths: | 2 |
| Garage: | 0 |
| Fireplace: | Y |
| Air Conditioning: | |
| Pool: | None |
Locatin Map:
Payment Calculator:

Listing added to your favorite list
Looking for resale homes?

By agreeing to Terms of Use, you will have ability to search up to 234637 listings and access to richer information than found on REALTOR.ca through my website.
- Color Examples
- Red
- Magenta
- Gold
- Black and Gold
- Dark Navy Blue And Gold
- Cyan
- Black
- Purple
- Gray
- Blue and Black
- Orange and Black
- Green
- Device Examples


