$380,000
Available - For Sale
Listing ID: X10433908
50 Denison Dr , Addington Highlands, K0H 2G0, Ontario
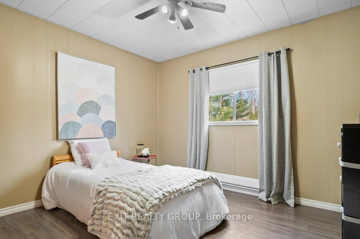
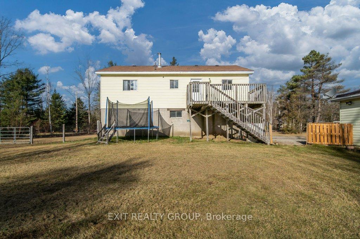
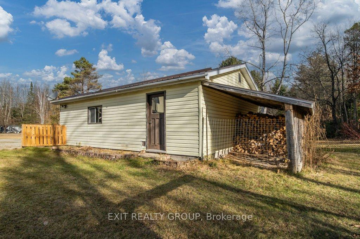
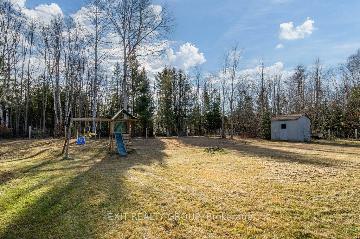
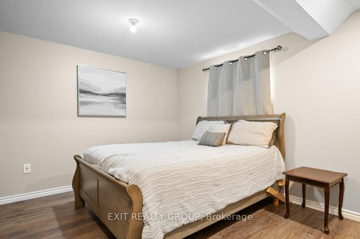
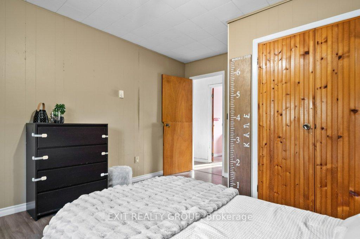
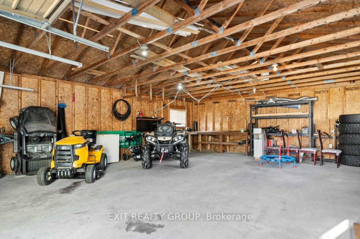
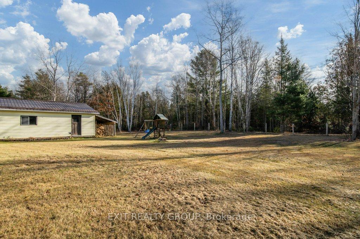
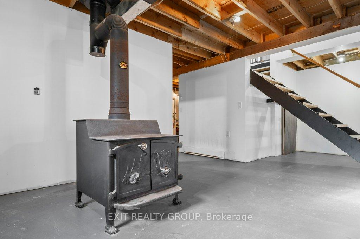
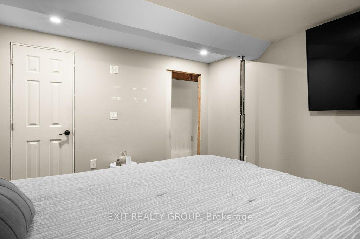
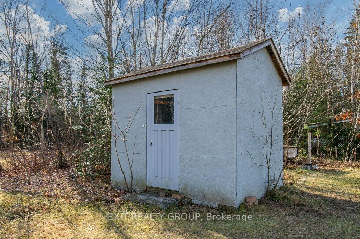
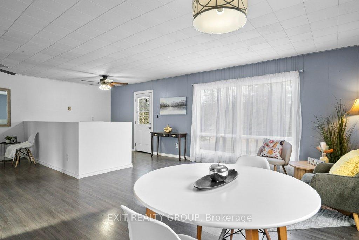
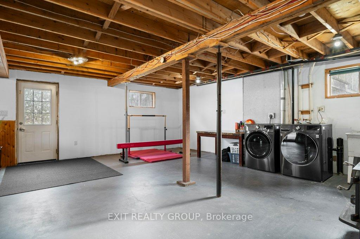
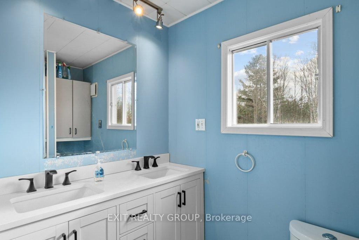
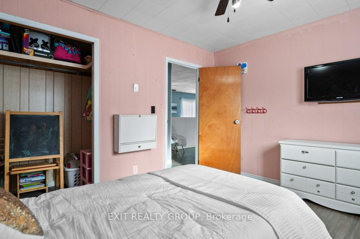
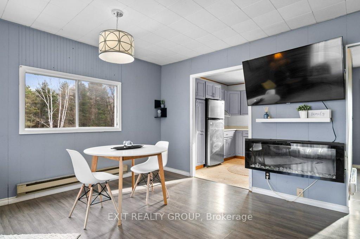
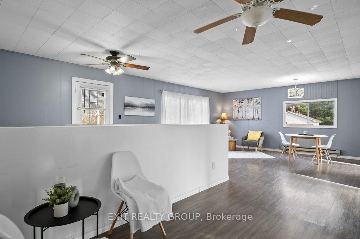
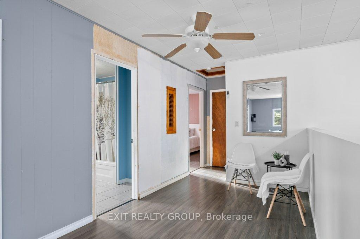
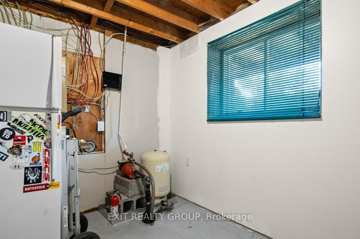
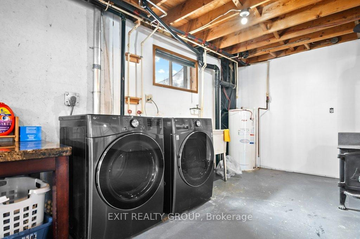
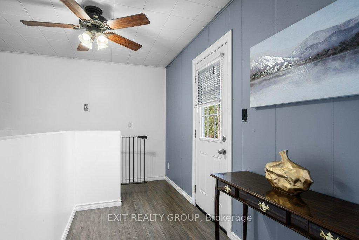
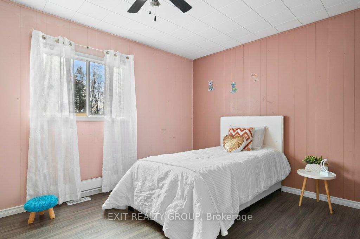
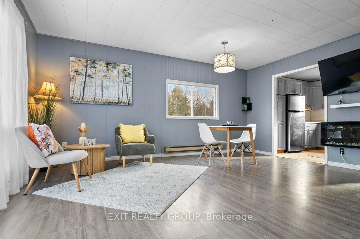
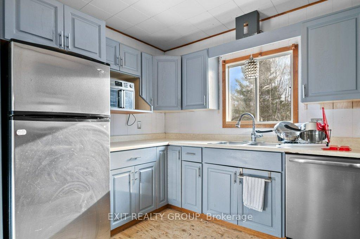
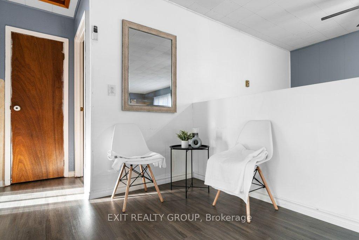
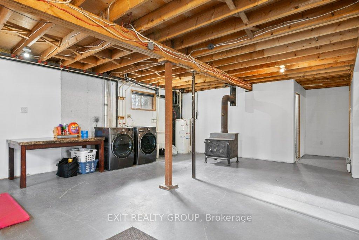
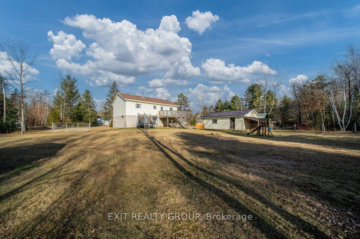
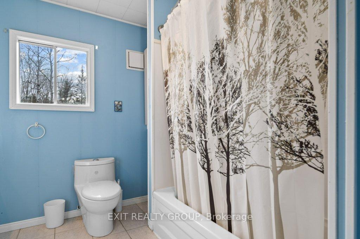
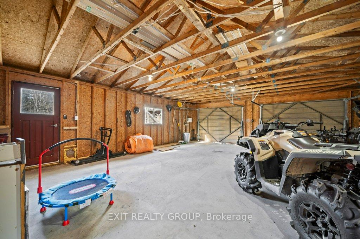
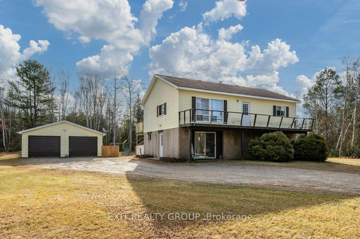
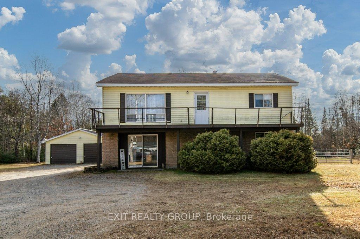
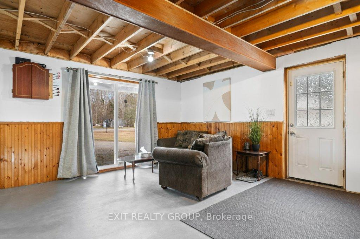
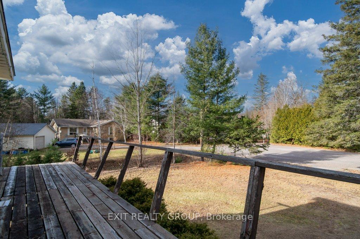
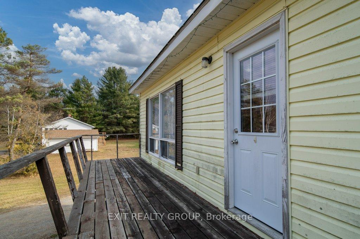
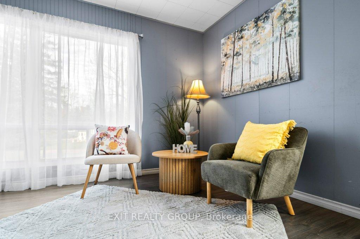
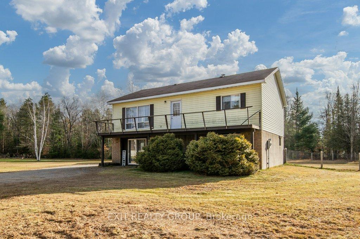
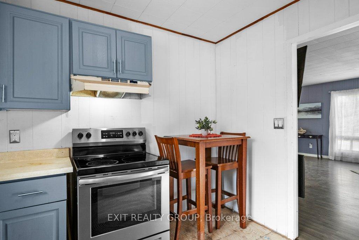
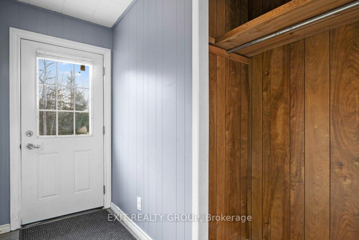
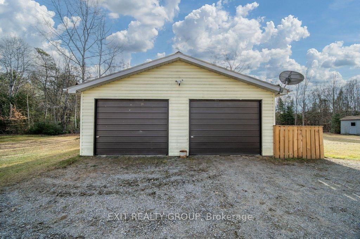
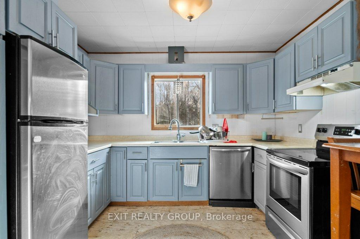








































| Charming and full of potential, this inviting 2+1 bedroom starter home is nestled in a sought after Northbrook neighborhood. The spacious open-concept layout seamlessly connects the living room, dining area, and kitchen, creating a bright and airy space thats ideal for family gatherings. Bring your personal touch and decorative ideas to make this home truly yours. The generously sized bedrooms offer comfort and versatility. A standout feature is the large 24x30 two-car garage, complete with a dedicated workshop and a convenient lean-to at the back for additional storage. The expansive, flat yard has a parklike feel, providing plenty of space for outdoor enjoyment and activities. |
| Price | $380,000 |
| Taxes: | $1868.70 |
| Address: | 50 Denison Dr , Addington Highlands, K0H 2G0, Ontario |
| Lot Size: | 116.94 x 172.12 (Feet) |
| Acreage: | .50-1.99 |
| Directions/Cross Streets: | Hwy 41 to Northbrook, go east on Addington Rd 2 |
| Rooms: | 5 |
| Rooms +: | 3 |
| Bedrooms: | 2 |
| Bedrooms +: | 1 |
| Kitchens: | 1 |
| Family Room: | N |
| Basement: | Part Fin, W/O |
| Approximatly Age: | 31-50 |
| Property Type: | Detached |
| Style: | Bungalow-Raised |
| Exterior: | Brick, Vinyl Siding |
| Garage Type: | Detached |
| (Parking/)Drive: | Pvt Double |
| Drive Parking Spaces: | 6 |
| Pool: | None |
| Other Structures: | Garden Shed |
| Approximatly Age: | 31-50 |
| Approximatly Square Footage: | 1100-1500 |
| Property Features: | Grnbelt/Cons, Hospital, Library, Place Of Worship, School, School Bus Route |
| Fireplace/Stove: | Y |
| Heat Source: | Electric |
| Heat Type: | Baseboard |
| Central Air Conditioning: | Window Unit |
| Laundry Level: | Lower |
| Elevator Lift: | N |
| Sewers: | Septic |
| Water: | Well |
| Water Supply Types: | Sand Point W |
| Utilities-Cable: | A |
| Utilities-Hydro: | Y |
| Utilities-Gas: | Y |
| Utilities-Telephone: | A |
$
%
Years
This calculator is for demonstration purposes only. Always consult a professional
financial advisor before making personal financial decisions.
| Although the information displayed is believed to be accurate, no warranties or representations are made of any kind. |
| EXIT REALTY GROUP |
- Listing -1 of 0
|
|

Dir:
1-866-382-2968
Bus:
416-548-7854
Fax:
416-981-7184
| Book Showing | Email a Friend |
Jump To:
At a Glance:
| Type: | Freehold - Detached |
| Area: | Lennox & Addington |
| Municipality: | Addington Highlands |
| Neighbourhood: | Addington Highlands |
| Style: | Bungalow-Raised |
| Lot Size: | 116.94 x 172.12(Feet) |
| Approximate Age: | 31-50 |
| Tax: | $1,868.7 |
| Maintenance Fee: | $0 |
| Beds: | 2+1 |
| Baths: | 1 |
| Garage: | 0 |
| Fireplace: | Y |
| Air Conditioning: | |
| Pool: | None |
Locatin Map:
Payment Calculator:

Listing added to your favorite list
Looking for resale homes?

By agreeing to Terms of Use, you will have ability to search up to 234637 listings and access to richer information than found on REALTOR.ca through my website.
- Color Examples
- Red
- Magenta
- Gold
- Black and Gold
- Dark Navy Blue And Gold
- Cyan
- Black
- Purple
- Gray
- Blue and Black
- Orange and Black
- Green
- Device Examples


