$1,899,000
Available - For Sale
Listing ID: X9017028
10059 Plank Rd , Bayham, N0J 1H0, Ontario
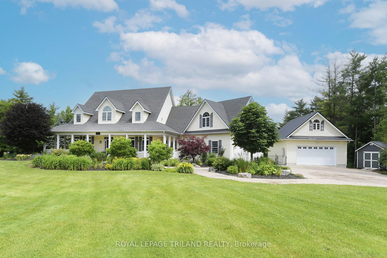
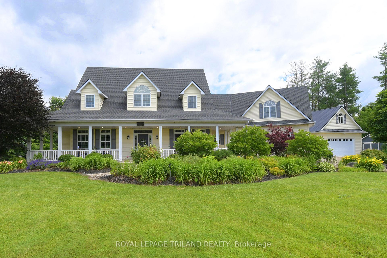
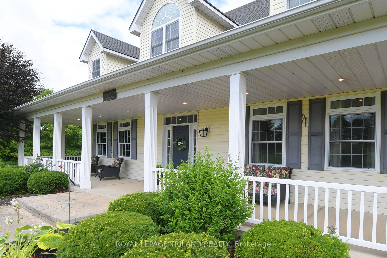
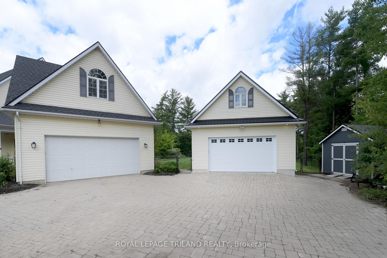
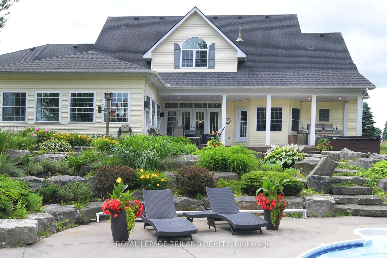
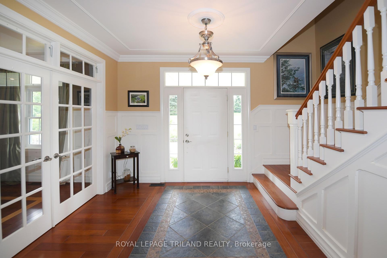
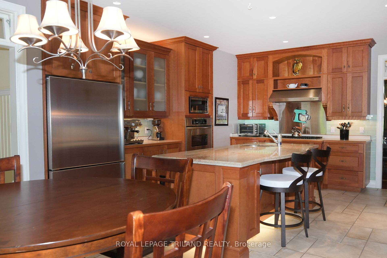
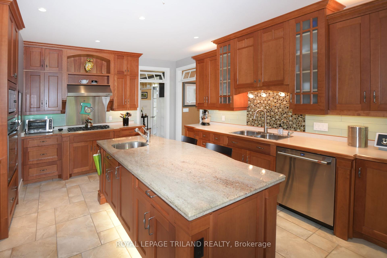
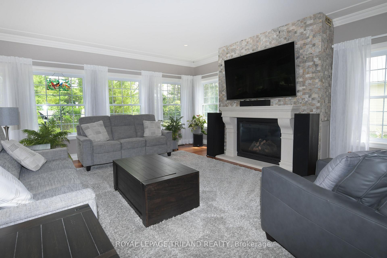
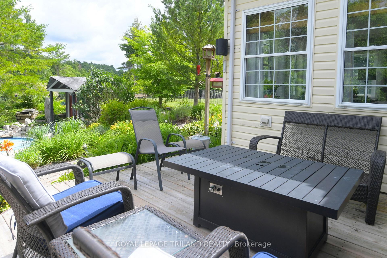
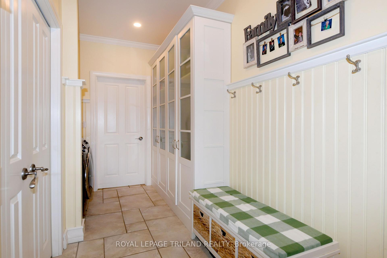
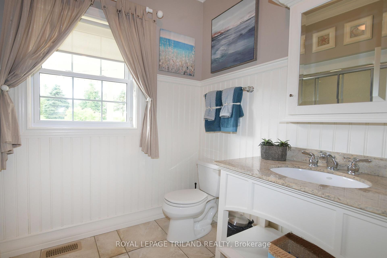
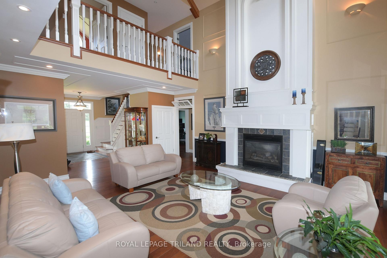
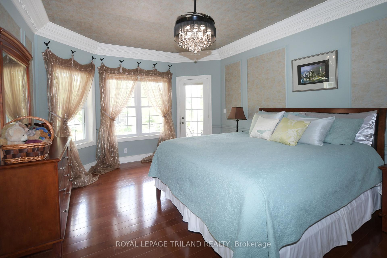
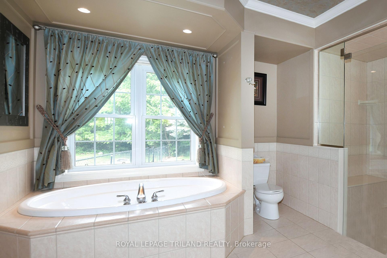
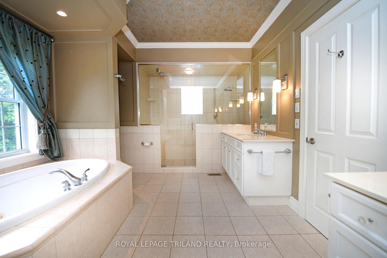
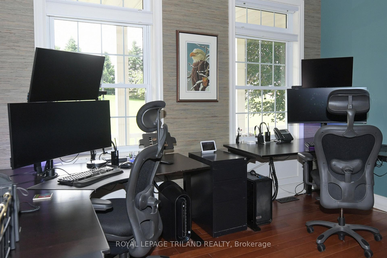
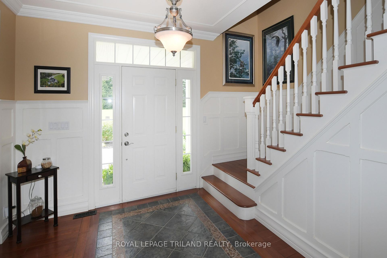
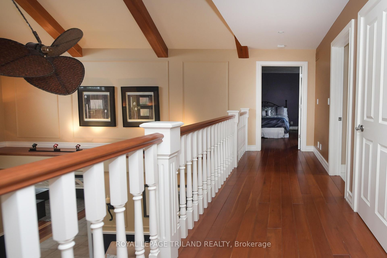
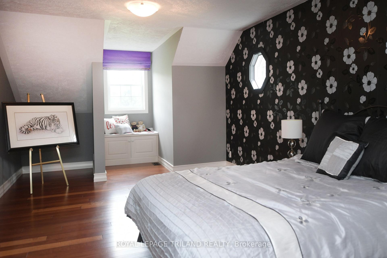
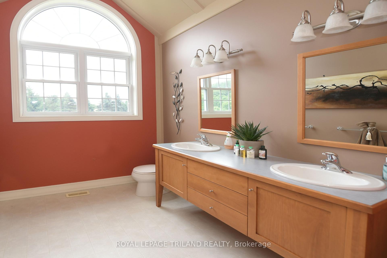
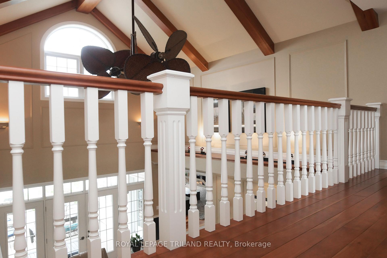
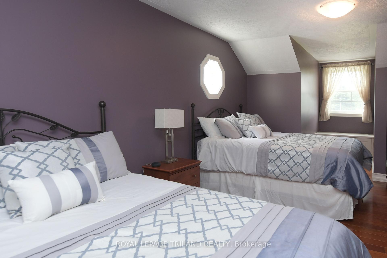
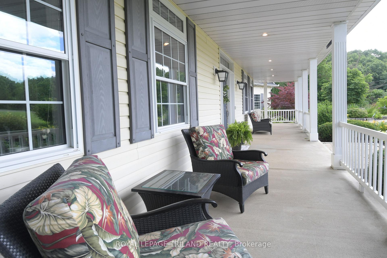
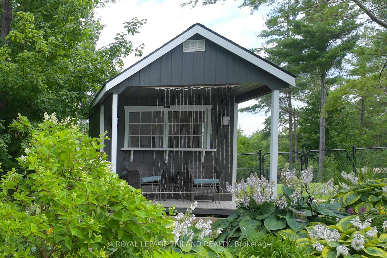
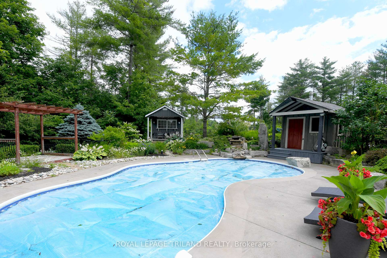
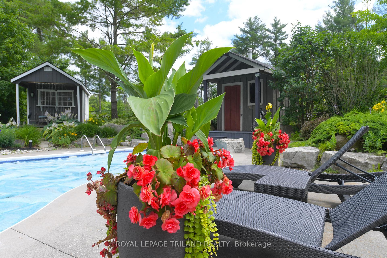
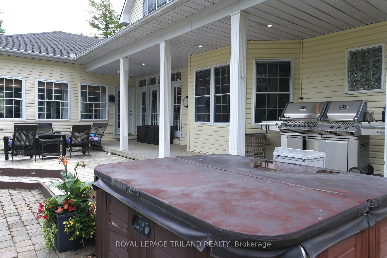
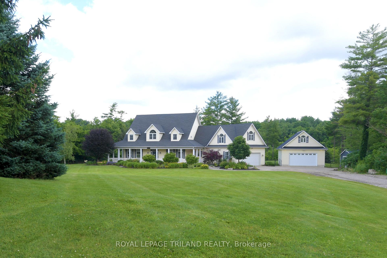
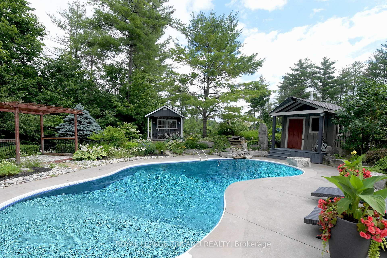
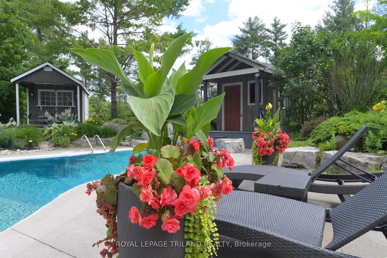
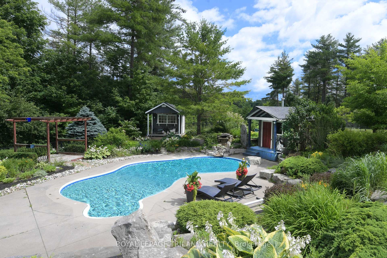
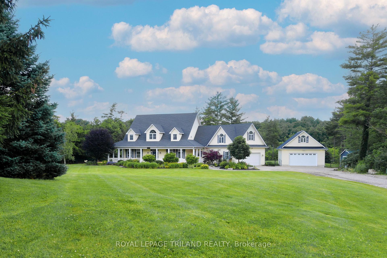
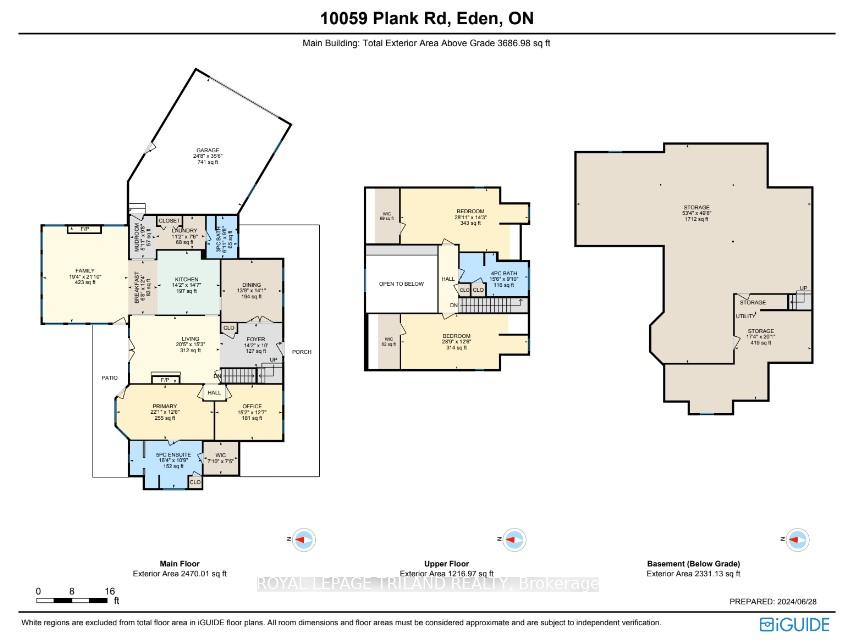
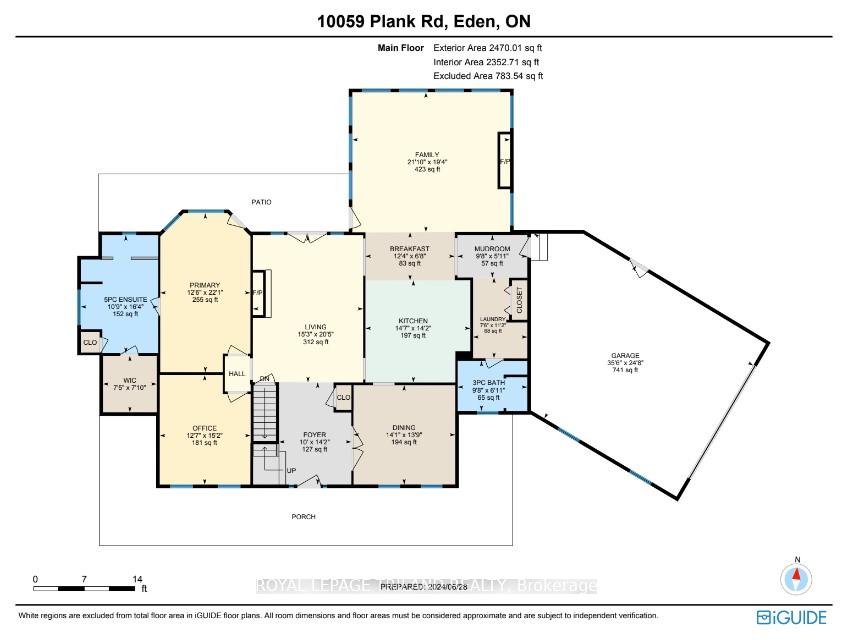
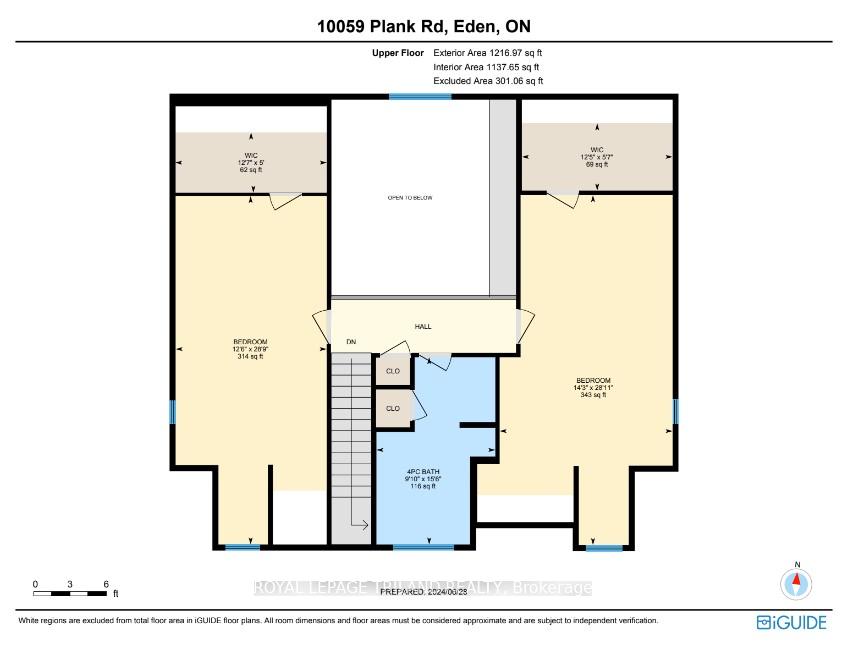
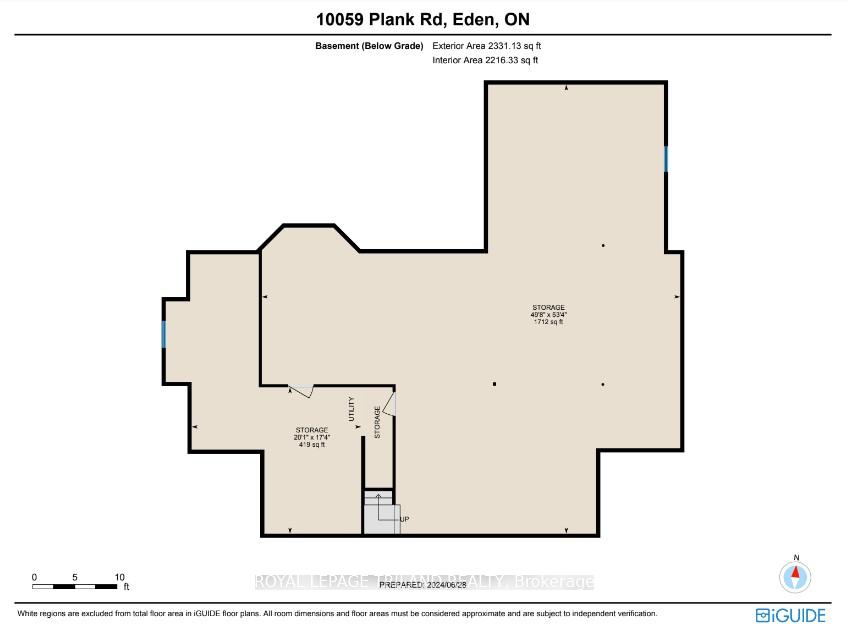





































| Welcome to EDEN, an exquisite Cape Cod beauty. Peace, privacy, and casual elegance all nestled on a sprawling 11.5 acre ravine lot, this property offers a serene retreat just minutes south of Tillsonburg and a short drive to the sandy shores of Lake Erie. Impeccable attention to detail and top-quality finishings throughout, this home promises to captivate even the most discerning buyer. As you step inside, you'll find polished cherry flooring and a custom cherry kitchen with granite countertops. The formal living and dining rooms exude sophistication, making them perfect for entertaining. The main floor also features a versatile den/office space and a primary suite that serves as a private sanctuary, complete with luxury ensuite. The spacious family room with a cozy gas fireplace and expansive wall-to-wall windows, offers a breathtaking view of the inground saltwater pool and the private ravine beyond. The upper level continues to impress with two additional guest bedrooms, a 5-piece bath, and mezzanine walkway that overlooks the grand living area and its vaulted ceilings. Additional amenities include built-in appliances, a double-car attached garage, a detached Garage/workshop, manicured gardens, and inground irrigation. EDEN is more than just a home; it's a retreat where elegance and tranquility harmoniously blend, offering an unparalleled living experience. |
| Price | $1,899,000 |
| Taxes: | $12637.00 |
| Address: | 10059 Plank Rd , Bayham, N0J 1H0, Ontario |
| Lot Size: | 582.39 x 869.18 (Feet) |
| Acreage: | 10-24.99 |
| Directions/Cross Streets: | Plank Road south of Eden |
| Rooms: | 10 |
| Bedrooms: | 3 |
| Bedrooms +: | |
| Kitchens: | 1 |
| Family Room: | Y |
| Basement: | Unfinished |
| Approximatly Age: | 16-30 |
| Property Type: | Detached |
| Style: | 2-Storey |
| Exterior: | Vinyl Siding |
| Garage Type: | Attached |
| (Parking/)Drive: | Pvt Double |
| Drive Parking Spaces: | 6 |
| Pool: | Inground |
| Other Structures: | Garden Shed, Workshop |
| Approximatly Age: | 16-30 |
| Approximatly Square Footage: | 3500-5000 |
| Property Features: | Beach, Golf, Marina, Ravine |
| Fireplace/Stove: | Y |
| Heat Source: | Gas |
| Heat Type: | Forced Air |
| Central Air Conditioning: | Central Air |
| Laundry Level: | Main |
| Sewers: | Septic |
| Water: | Well |
$
%
Years
This calculator is for demonstration purposes only. Always consult a professional
financial advisor before making personal financial decisions.
| Although the information displayed is believed to be accurate, no warranties or representations are made of any kind. |
| ROYAL LEPAGE TRILAND REALTY |
- Listing -1 of 0
|
|

Dir:
1-866-382-2968
Bus:
416-548-7854
Fax:
416-981-7184
| Book Showing | Email a Friend |
Jump To:
At a Glance:
| Type: | Freehold - Detached |
| Area: | Elgin |
| Municipality: | Bayham |
| Neighbourhood: | Rural Bayham |
| Style: | 2-Storey |
| Lot Size: | 582.39 x 869.18(Feet) |
| Approximate Age: | 16-30 |
| Tax: | $12,637 |
| Maintenance Fee: | $0 |
| Beds: | 3 |
| Baths: | 3 |
| Garage: | 0 |
| Fireplace: | Y |
| Air Conditioning: | |
| Pool: | Inground |
Locatin Map:
Payment Calculator:

Listing added to your favorite list
Looking for resale homes?

By agreeing to Terms of Use, you will have ability to search up to 234637 listings and access to richer information than found on REALTOR.ca through my website.
- Color Examples
- Red
- Magenta
- Gold
- Black and Gold
- Dark Navy Blue And Gold
- Cyan
- Black
- Purple
- Gray
- Blue and Black
- Orange and Black
- Green
- Device Examples


