$799,900
Available - For Sale
Listing ID: X9415859
3 Ravine Park Rd North , Central Huron, N7A 3X8, Ontario
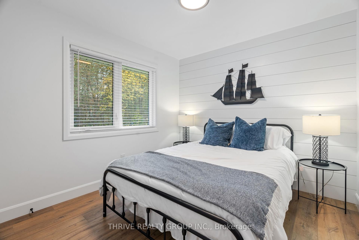
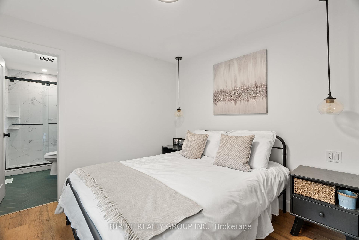
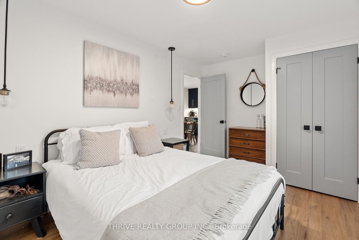
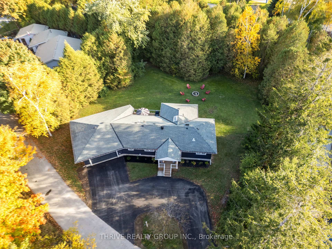
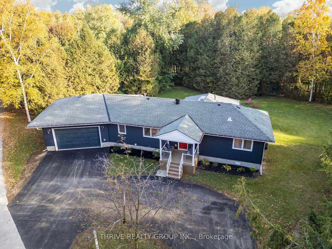
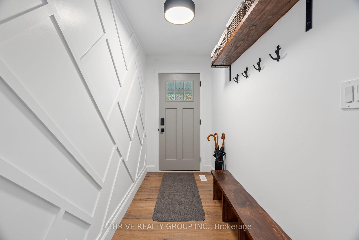
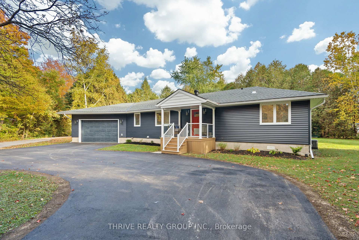
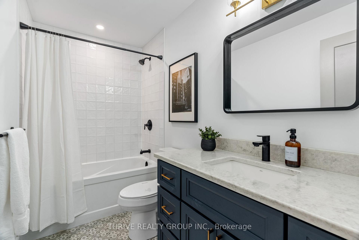
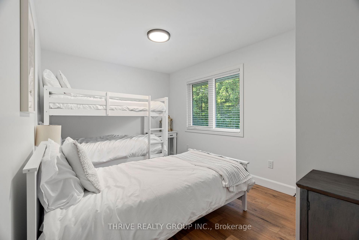
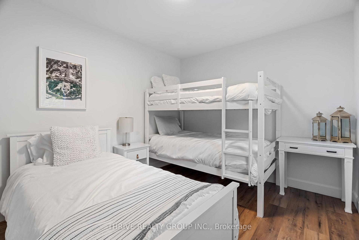
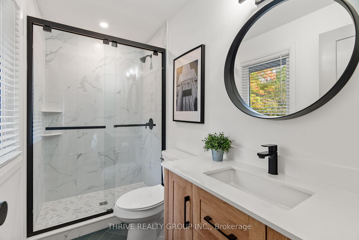
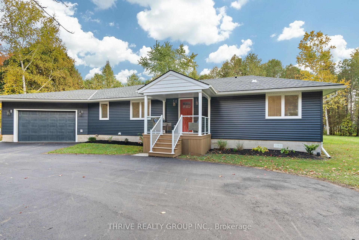
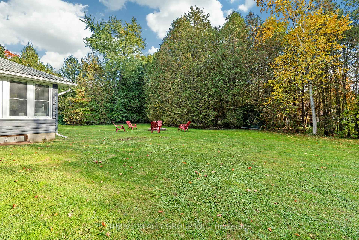
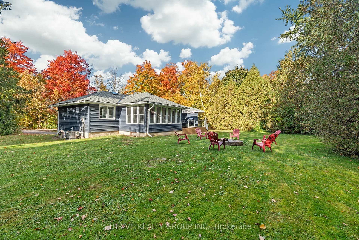
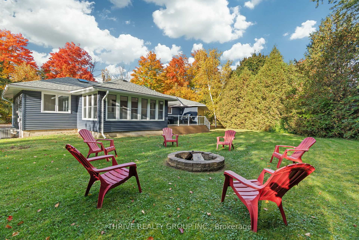
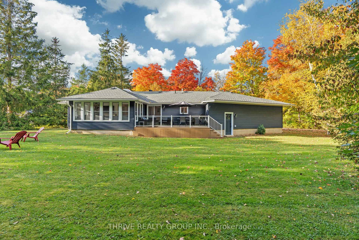
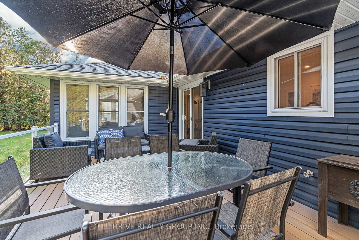
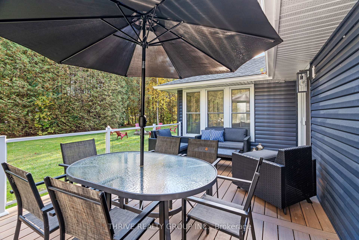
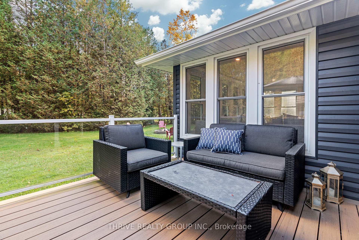
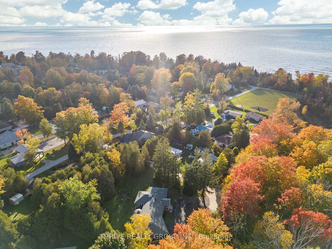
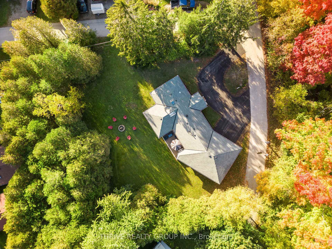
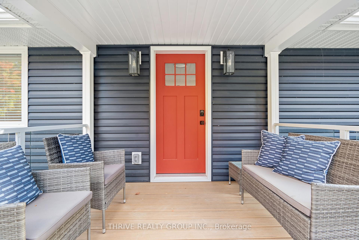
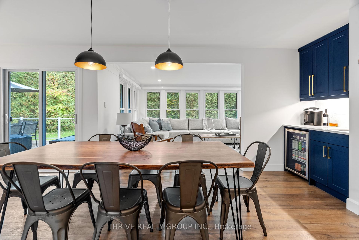
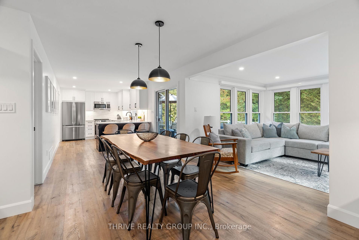
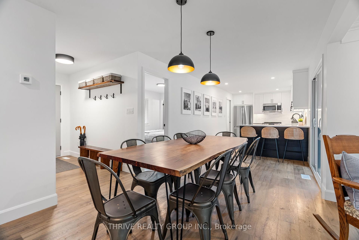
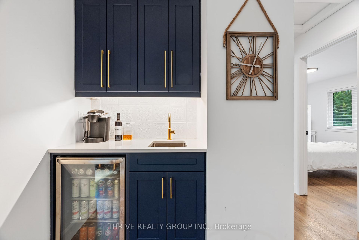
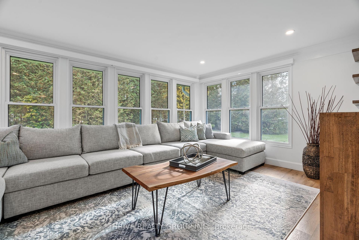
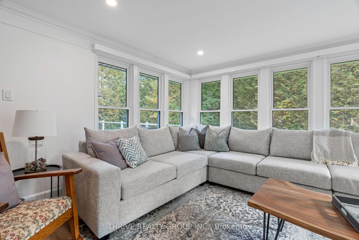
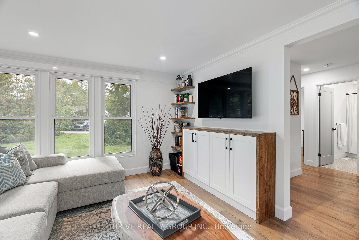
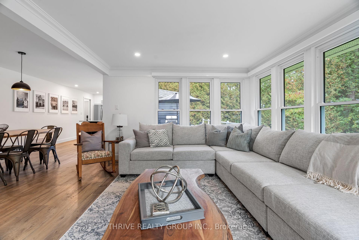
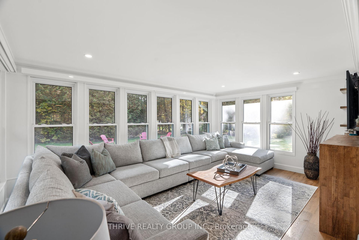
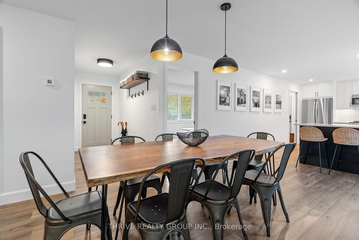
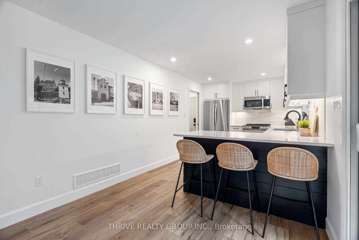
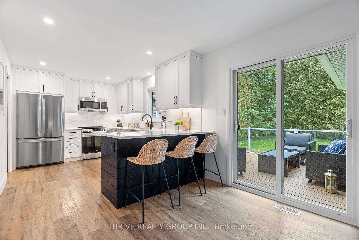
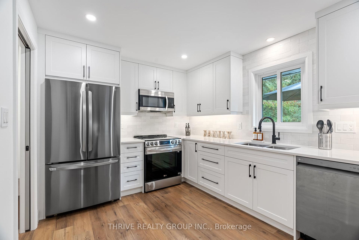
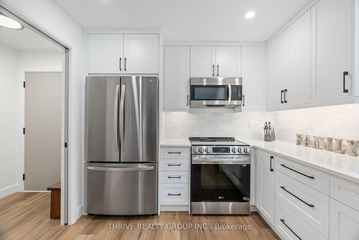
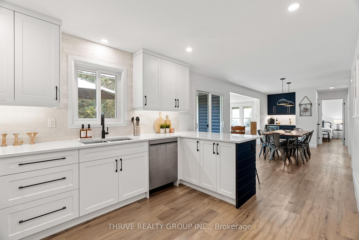
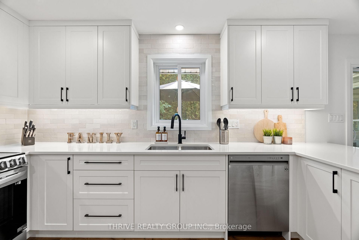
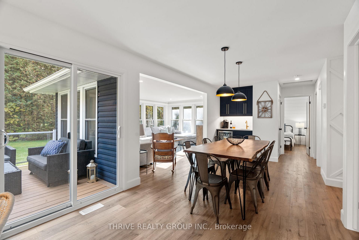
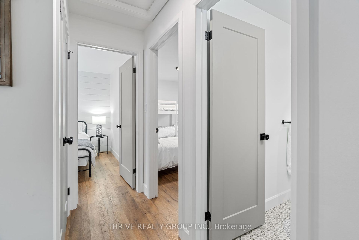








































| WOW! Designer-inspired lakeside living with this incredible renovated ranch which is perfect for your year round or cottage lifestyle. Set on over 1/3 of an acre in popular Bluewater Beach, this wooded double lot offers an oversized attached garage with built-in storage, a circular drive with welcoming covered front porch, plus a terrific open floorplan awaiting your next family gathering. Head inside to a custom kitchen with quartz countertops, tile backsplash, and stainless appliances. The generous dining room easily fits 8-12+ for dinner and is equipped with a wetbar, wine fridge and more. The great room features wall-to-wall windows facing the treed yard, built-in storage/shelving and room for the whole family. Convenient layout with a primary suite complete with luxury ensuite with herringbone tile floors. The two secondary bedrooms offer storage and plenty of rooms for guests. Terrific mudroom off garage with laundry closet and built-in bench/hooks. The garage is the perfect retreat - complete with built-in cabinetry for your workshop, TV connection, and backyard access. Summer entertaining at its best with a private rear composite deck, gas BBQ line, and a beautiful view of your backyard with firepit, storage shed, and more. Forced air gas heat with central air. Updated inside-and-out with newer windows, doors, siding, soffit, fascia, landscaping, kitchen, flooring, millwork, baths, electrical, fixtures... the list goes on! BONUS: 7 appliances, window coverings and owned water heater included. You will LOVE living here while mere minutes from Goderich, Bayfield and Lake Huron. Welcome Home! |
| Price | $799,900 |
| Taxes: | $2904.05 |
| Address: | 3 Ravine Park Rd North , Central Huron, N7A 3X8, Ontario |
| Lot Size: | 126.50 x 151.98 (Feet) |
| Directions/Cross Streets: | Salkeld St |
| Rooms: | 7 |
| Bedrooms: | 3 |
| Bedrooms +: | |
| Kitchens: | 1 |
| Family Room: | Y |
| Basement: | None |
| Approximatly Age: | 51-99 |
| Property Type: | Detached |
| Style: | Bungalow |
| Exterior: | Vinyl Siding |
| Garage Type: | Attached |
| (Parking/)Drive: | Circular |
| Drive Parking Spaces: | 6 |
| Pool: | None |
| Approximatly Age: | 51-99 |
| Approximatly Square Footage: | 1100-1500 |
| Fireplace/Stove: | N |
| Heat Source: | Gas |
| Heat Type: | Forced Air |
| Central Air Conditioning: | Central Air |
| Sewers: | Septic |
| Water: | Other |
| Water Supply Types: | Comm Well |
$
%
Years
This calculator is for demonstration purposes only. Always consult a professional
financial advisor before making personal financial decisions.
| Although the information displayed is believed to be accurate, no warranties or representations are made of any kind. |
| THRIVE REALTY GROUP INC. |
- Listing -1 of 0
|
|

Dir:
1-866-382-2968
Bus:
416-548-7854
Fax:
416-981-7184
| Virtual Tour | Book Showing | Email a Friend |
Jump To:
At a Glance:
| Type: | Freehold - Detached |
| Area: | Huron |
| Municipality: | Central Huron |
| Neighbourhood: | Goderich Twp |
| Style: | Bungalow |
| Lot Size: | 126.50 x 151.98(Feet) |
| Approximate Age: | 51-99 |
| Tax: | $2,904.05 |
| Maintenance Fee: | $0 |
| Beds: | 3 |
| Baths: | 2 |
| Garage: | 0 |
| Fireplace: | N |
| Air Conditioning: | |
| Pool: | None |
Locatin Map:
Payment Calculator:

Listing added to your favorite list
Looking for resale homes?

By agreeing to Terms of Use, you will have ability to search up to 234637 listings and access to richer information than found on REALTOR.ca through my website.
- Color Examples
- Red
- Magenta
- Gold
- Black and Gold
- Dark Navy Blue And Gold
- Cyan
- Black
- Purple
- Gray
- Blue and Black
- Orange and Black
- Green
- Device Examples


