$899,000
Available - For Sale
Listing ID: W10440711
13 Stable Gate , Brampton, L7A 1V5, Ontario
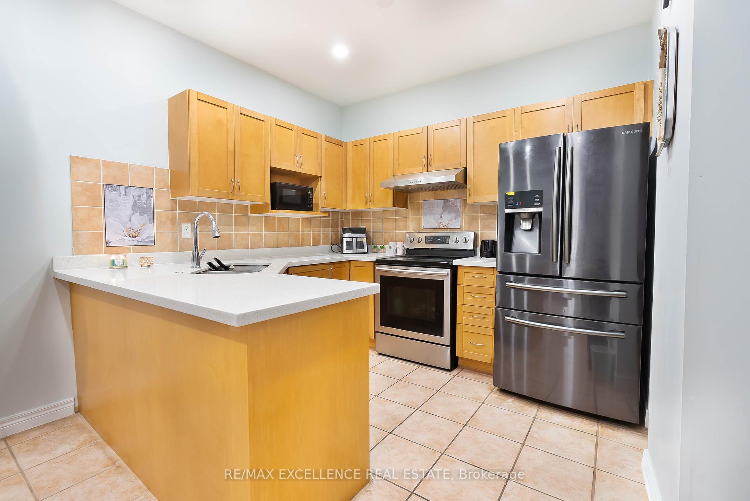
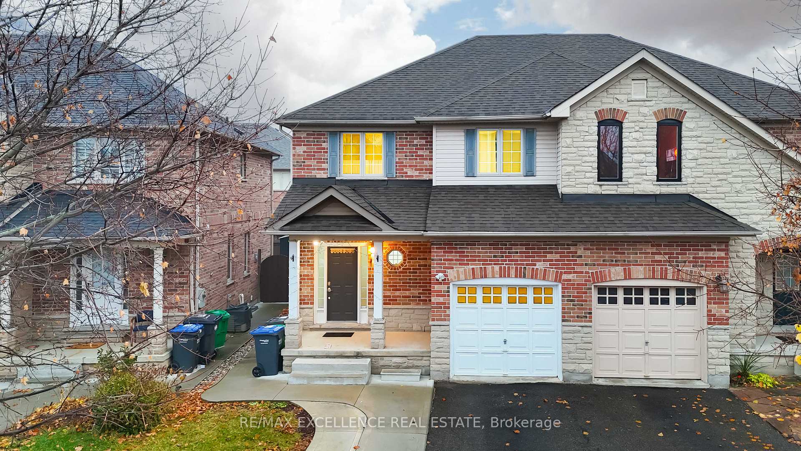
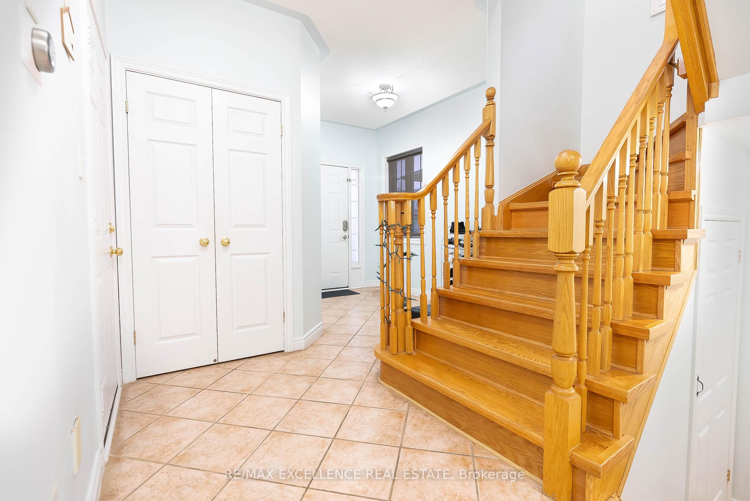
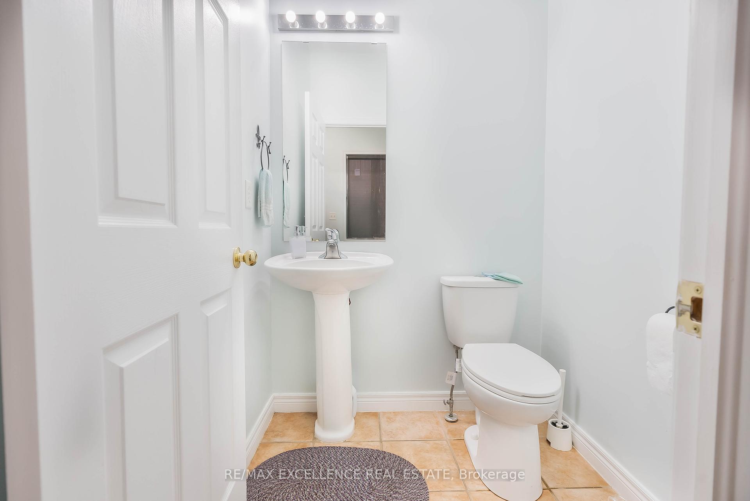
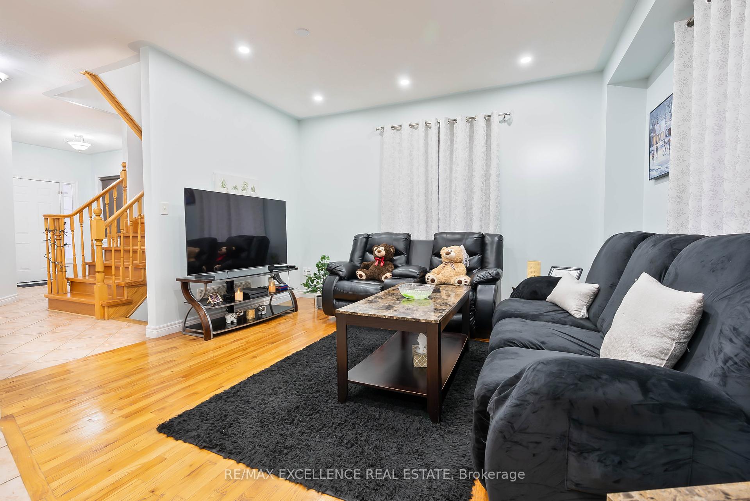
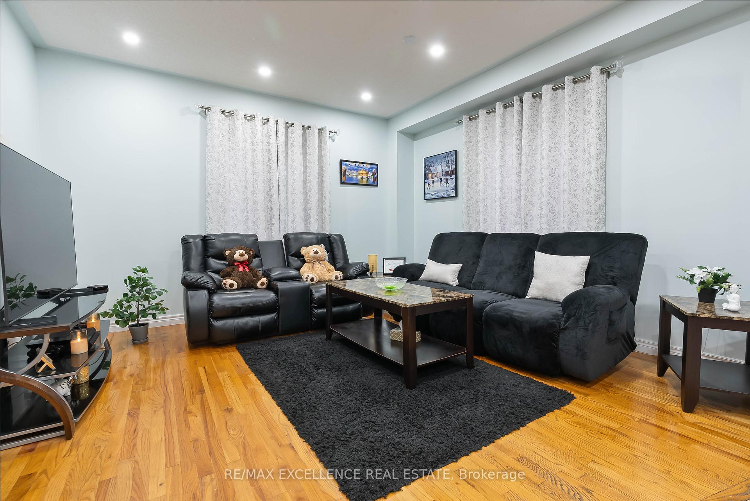
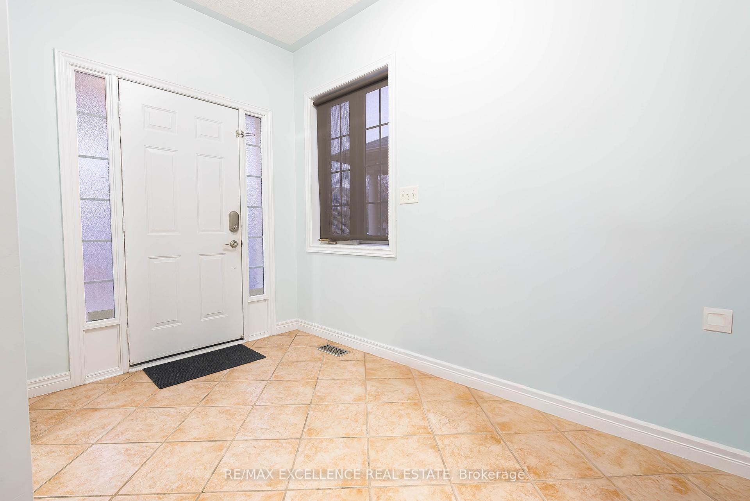
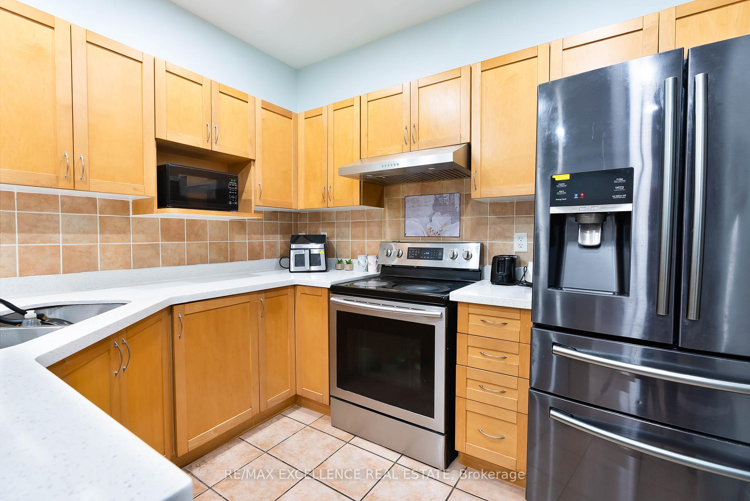
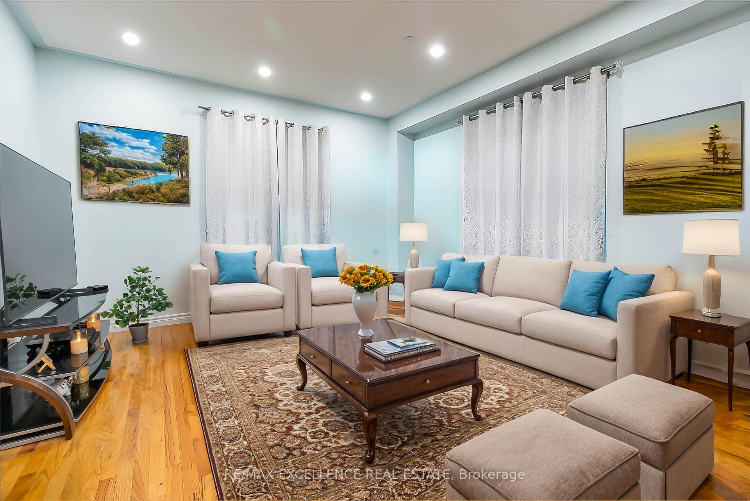
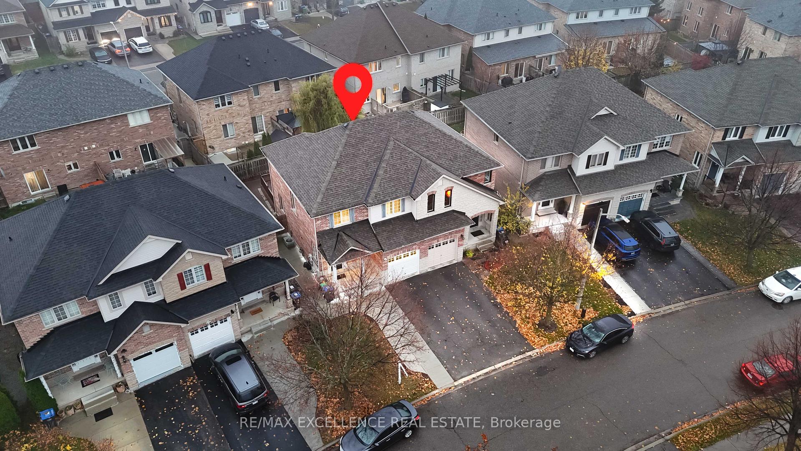










| Discover this stunning semi-detached home featuring 3+1 bedrooms and 4 washrooms! The living and dining areas boast beautiful hardwood floors and plenty of natural light, enhanced by pot lights. The upgraded kitchen comes with a quartz countertop, backsplash, and stainless steel appliances. Enjoy your summers on the beautiful deck in the backyard. The oak staircase leads to a master bedroom with an ensuite and walk-in closet, along with spacious bedrooms. Conveniently located just steps away from all the amenities, this home offers both comfort and style. Don't miss out on this opportunity! |
| Extras: All Elf 'S, S/S Fridge, S/S Stove And Dishwasher, Washer & Dryer |
| Price | $899,000 |
| Taxes: | $4427.40 |
| Address: | 13 Stable Gate , Brampton, L7A 1V5, Ontario |
| Lot Size: | 26.02 x 87.15 (Feet) |
| Directions/Cross Streets: | Van Kirk Dr/Wanless Dr |
| Rooms: | 6 |
| Rooms +: | 1 |
| Bedrooms: | 3 |
| Bedrooms +: | 1 |
| Kitchens: | 1 |
| Family Room: | N |
| Basement: | Finished |
| Property Type: | Semi-Detached |
| Style: | 2-Storey |
| Exterior: | Brick Front, Vinyl Siding |
| Garage Type: | Built-In |
| (Parking/)Drive: | Private |
| Drive Parking Spaces: | 2 |
| Pool: | None |
| Property Features: | Fenced Yard, Library, Public Transit, School |
| Fireplace/Stove: | N |
| Heat Source: | Gas |
| Heat Type: | Forced Air |
| Central Air Conditioning: | Central Air |
| Laundry Level: | Lower |
| Elevator Lift: | N |
| Sewers: | Sewers |
| Water: | Municipal |
| Utilities-Hydro: | Y |
| Utilities-Gas: | Y |
$
%
Years
This calculator is for demonstration purposes only. Always consult a professional
financial advisor before making personal financial decisions.
| Although the information displayed is believed to be accurate, no warranties or representations are made of any kind. |
| RE/MAX EXCELLENCE REAL ESTATE |
- Listing -1 of 0
|
|

Dir:
1-866-382-2968
Bus:
416-548-7854
Fax:
416-981-7184
| Book Showing | Email a Friend |
Jump To:
At a Glance:
| Type: | Freehold - Semi-Detached |
| Area: | Peel |
| Municipality: | Brampton |
| Neighbourhood: | Northwest Sandalwood Parkway |
| Style: | 2-Storey |
| Lot Size: | 26.02 x 87.15(Feet) |
| Approximate Age: | |
| Tax: | $4,427.4 |
| Maintenance Fee: | $0 |
| Beds: | 3+1 |
| Baths: | 4 |
| Garage: | 0 |
| Fireplace: | N |
| Air Conditioning: | |
| Pool: | None |
Locatin Map:
Payment Calculator:

Listing added to your favorite list
Looking for resale homes?

By agreeing to Terms of Use, you will have ability to search up to 234637 listings and access to richer information than found on REALTOR.ca through my website.
- Color Examples
- Red
- Magenta
- Gold
- Black and Gold
- Dark Navy Blue And Gold
- Cyan
- Black
- Purple
- Gray
- Blue and Black
- Orange and Black
- Green
- Device Examples


