$3,500
Available - For Rent
Listing ID: W9512776
2349 Newcastle Cres , Oakville, L6M 4P6, Ontario
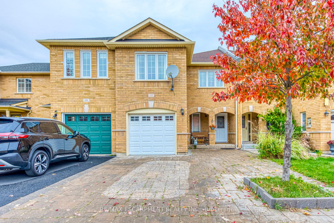
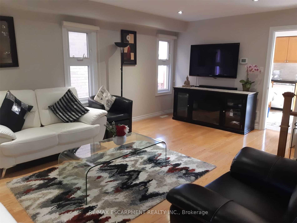
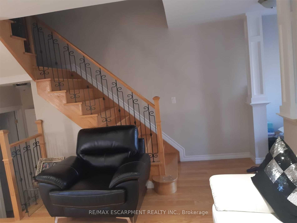
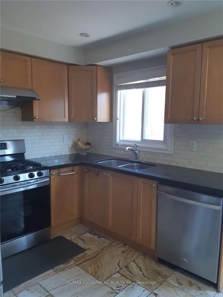
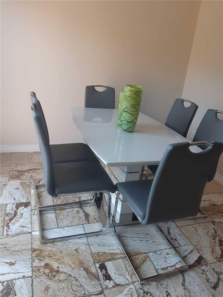
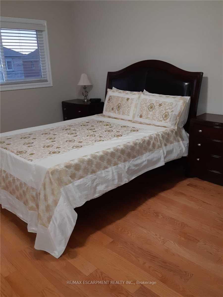
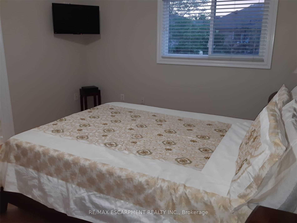
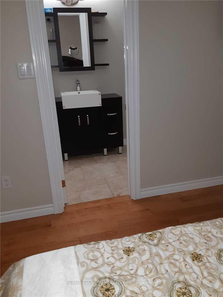
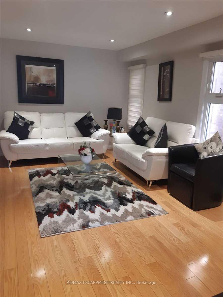

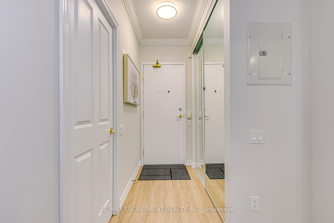
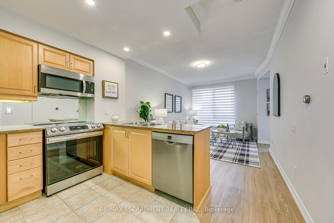
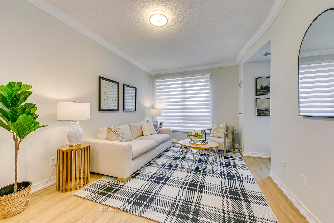
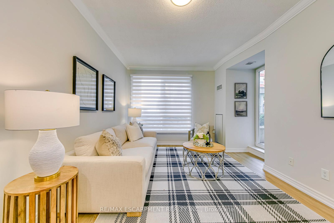
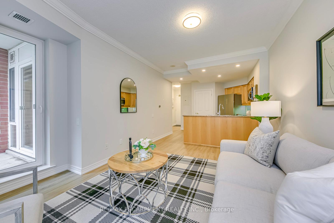
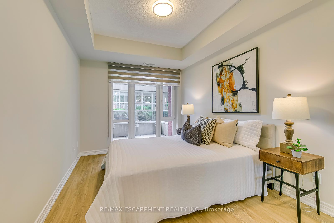
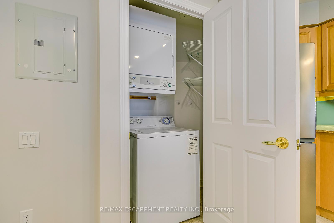
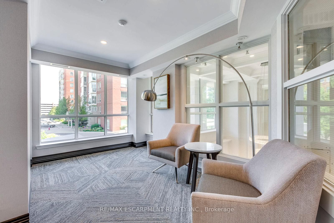
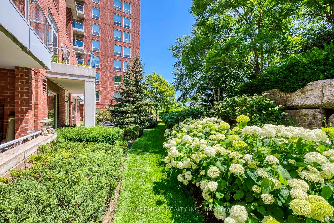
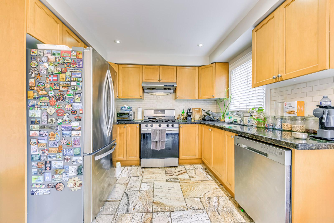
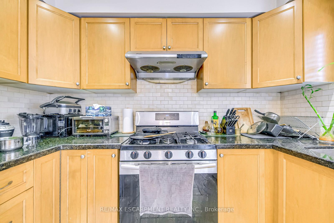
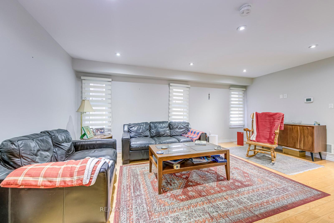
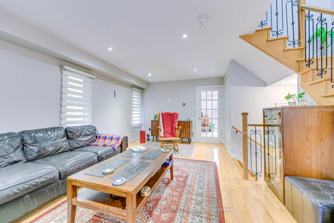
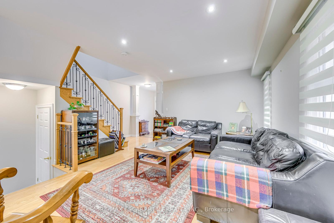
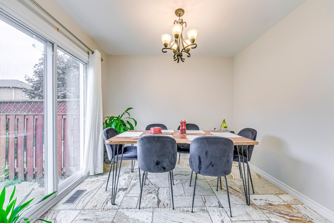
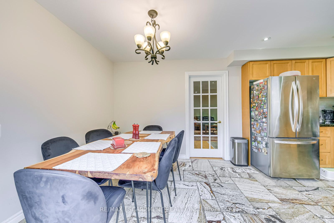
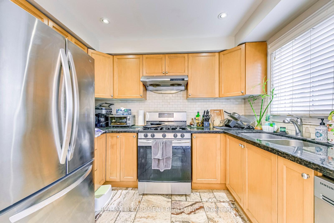
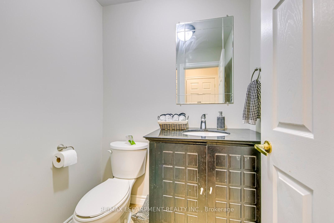
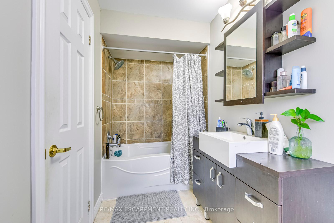
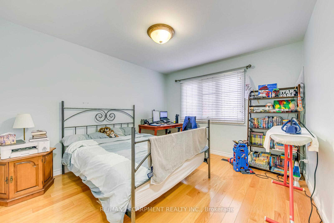
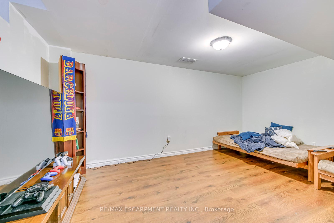
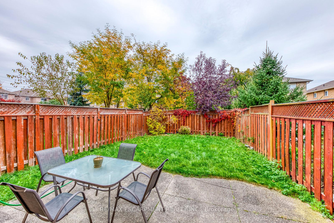
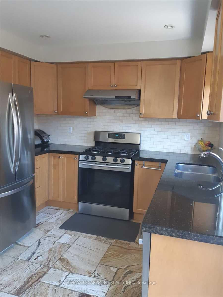
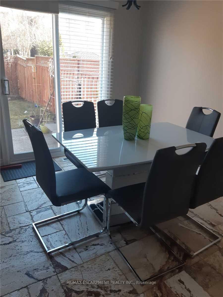
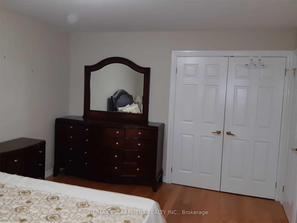
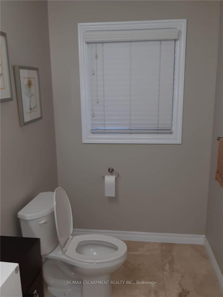
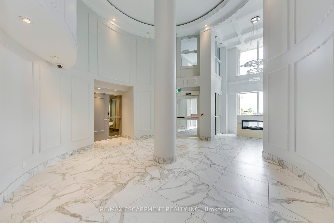
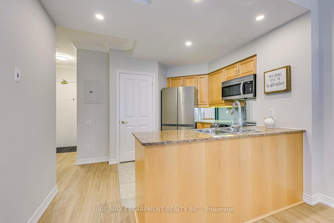
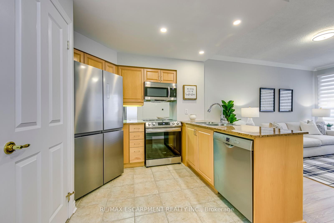
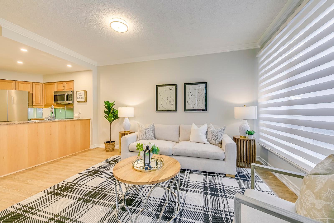
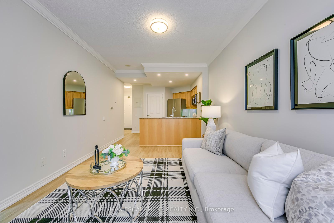
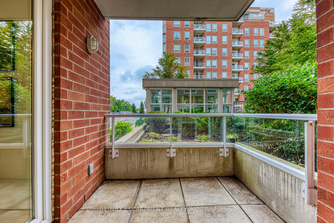
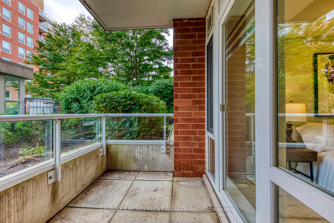
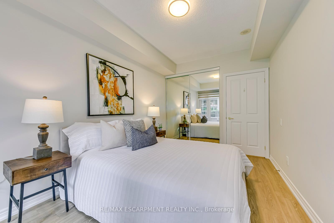
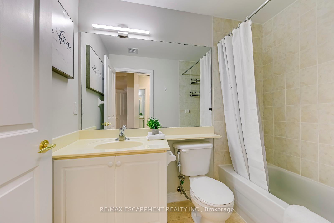
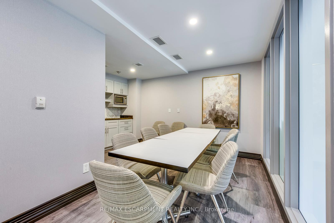
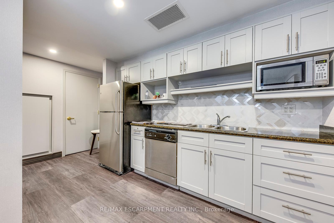


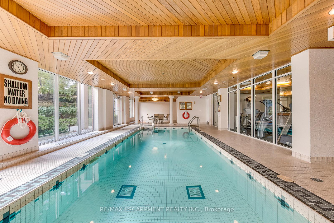
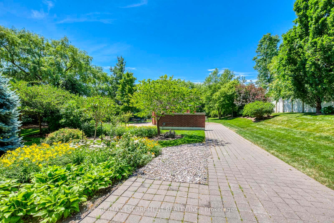
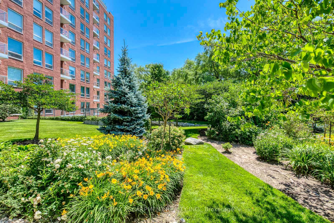
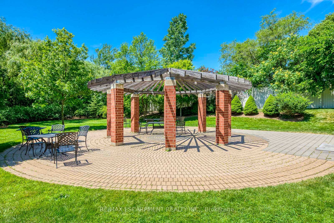
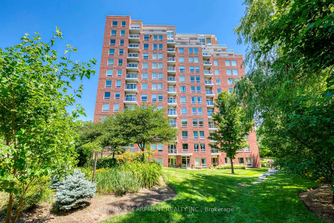
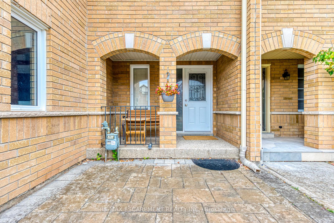
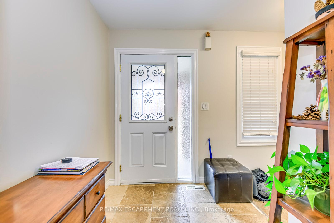
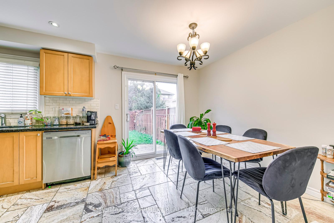
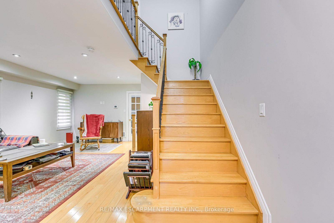
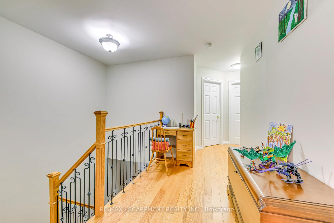
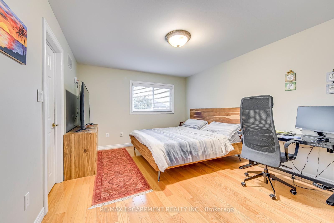
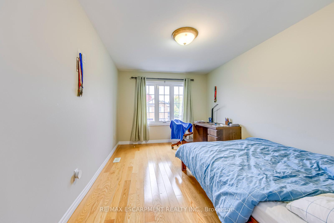
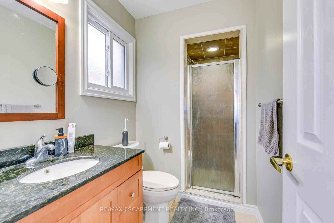
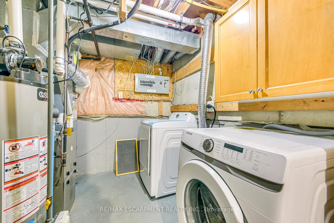
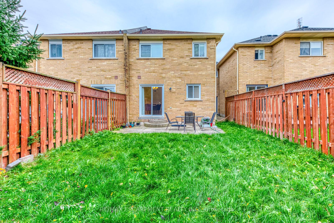
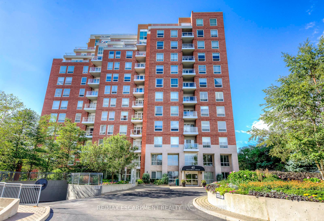
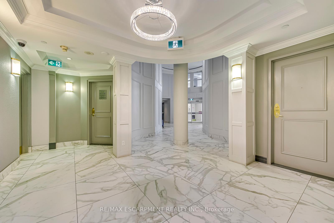
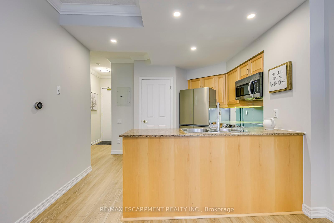
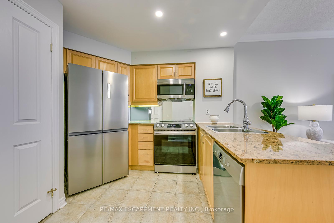
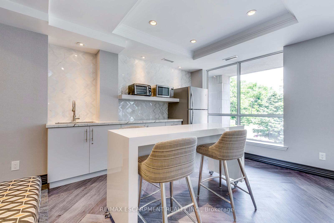
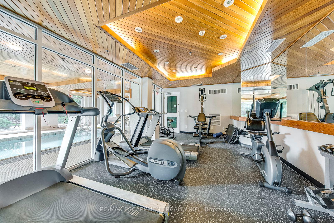
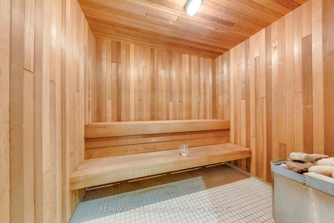
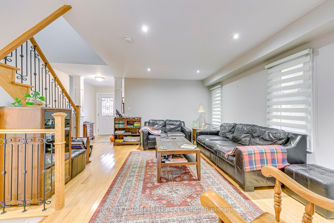
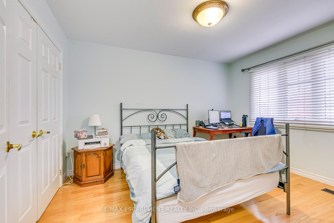
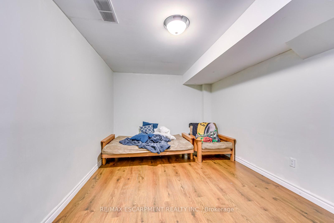

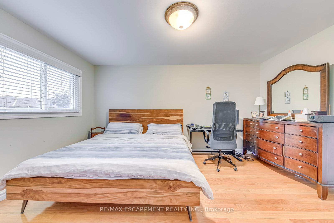
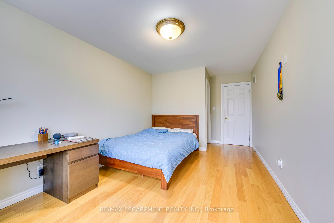
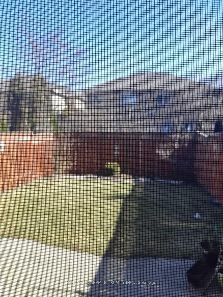
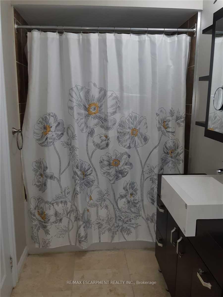
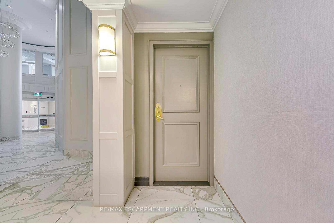
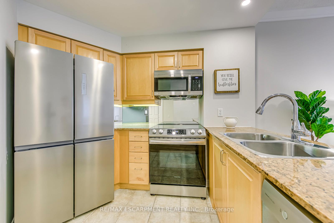

















































































| Welcome to this stunning 3-bedroom, 2-bathroom townhouse in desirable West Oak Trails! The main floor boasts a bright, open living room and a spacious kitchen/dining area with a walkout to a fully fenced backyard perfect for outdoor entertaining. Enjoy ample storage and an abundance of natural light from large windows throughout the home. Upstairs, you'll find three generously sized bedrooms, including walk-in closets in both the primary and second bedroom. Parking is a breeze with space for three cars: 1 in the garage and 2 in the driveway. Steps from top schools, shopping, Oakville Trafalgar Hospital and more. Don't miss your chance and book a showing today! |
| Extras: NONE |
| Price | $3,500 |
| Address: | 2349 Newcastle Cres , Oakville, L6M 4P6, Ontario |
| Lot Size: | 22.51 x 107.15 (Feet) |
| Directions/Cross Streets: | Dundas St West/ Third Line |
| Rooms: | 4 |
| Bedrooms: | 3 |
| Bedrooms +: | 1 |
| Kitchens: | 1 |
| Family Room: | N |
| Basement: | Part Fin |
| Furnished: | N |
| Property Type: | Att/Row/Twnhouse |
| Style: | 2-Storey |
| Exterior: | Brick, Brick Front |
| Garage Type: | Attached |
| (Parking/)Drive: | Private |
| Drive Parking Spaces: | 2 |
| Pool: | None |
| Private Entrance: | Y |
| Laundry Access: | Ensuite |
| Property Features: | Fenced Yard, Hospital, Public Transit, Rec Centre |
| Fireplace/Stove: | N |
| Heat Source: | Gas |
| Heat Type: | Forced Air |
| Central Air Conditioning: | Central Air |
| Laundry Level: | Lower |
| Sewers: | Sewers |
| Water: | Municipal |
| Although the information displayed is believed to be accurate, no warranties or representations are made of any kind. |
| RE/MAX ESCARPMENT REALTY INC. |
- Listing -1 of 0
|
|

Dir:
1-866-382-2968
Bus:
416-548-7854
Fax:
416-981-7184
| Book Showing | Email a Friend |
Jump To:
At a Glance:
| Type: | Freehold - Att/Row/Twnhouse |
| Area: | Halton |
| Municipality: | Oakville |
| Neighbourhood: | West Oak Trails |
| Style: | 2-Storey |
| Lot Size: | 22.51 x 107.15(Feet) |
| Approximate Age: | |
| Tax: | $0 |
| Maintenance Fee: | $0 |
| Beds: | 3+1 |
| Baths: | 3 |
| Garage: | 0 |
| Fireplace: | N |
| Air Conditioning: | |
| Pool: | None |
Locatin Map:

Listing added to your favorite list
Looking for resale homes?

By agreeing to Terms of Use, you will have ability to search up to 234637 listings and access to richer information than found on REALTOR.ca through my website.
- Color Examples
- Red
- Magenta
- Gold
- Black and Gold
- Dark Navy Blue And Gold
- Cyan
- Black
- Purple
- Gray
- Blue and Black
- Orange and Black
- Green
- Device Examples


