$849,900
Available - For Sale
Listing ID: X10440735
1252 North Bay Dr , Kawartha Lakes, K0M 2B0, Ontario
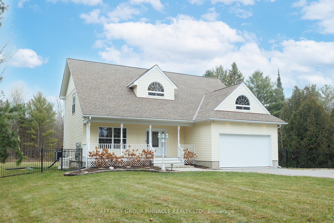
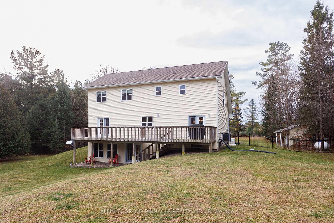
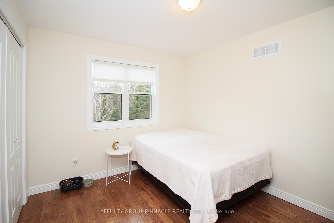
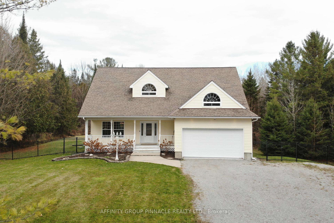
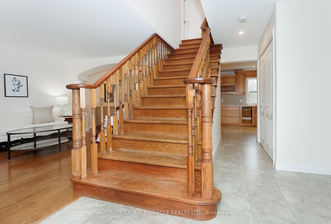
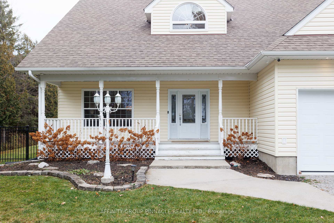
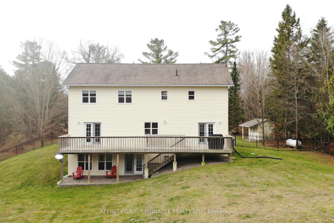
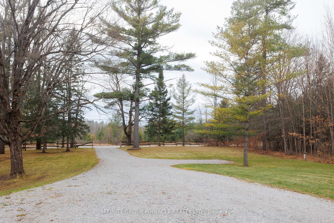
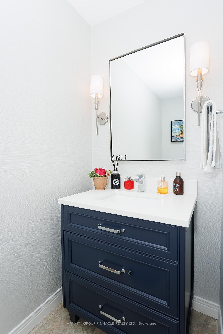
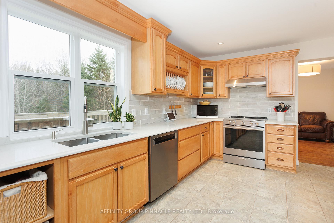
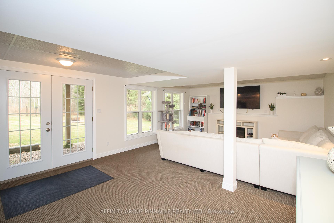
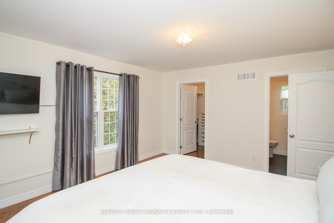
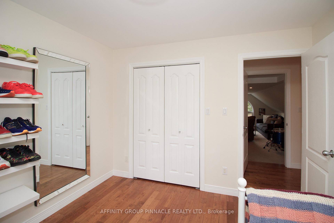
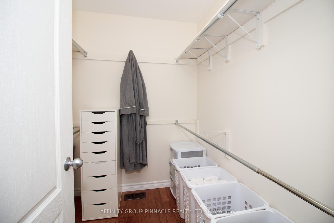
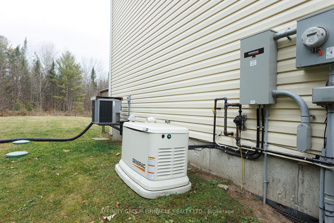
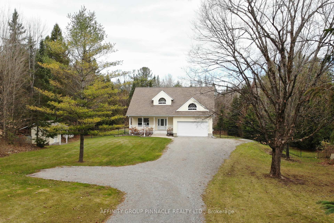
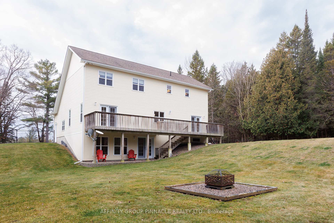
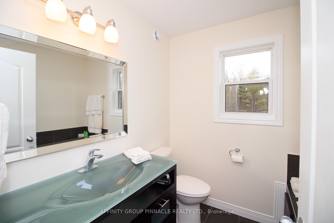
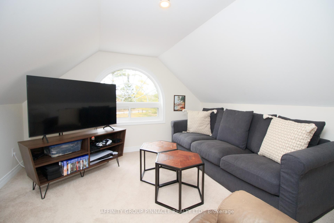
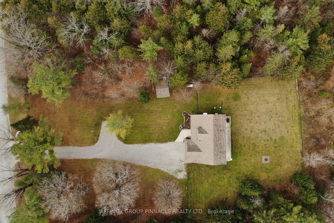
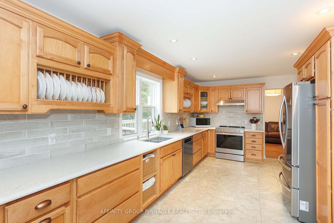
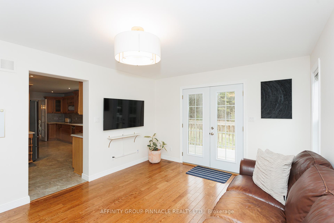
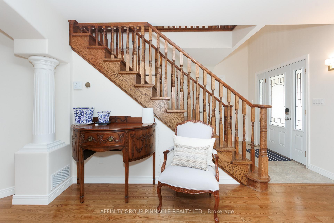
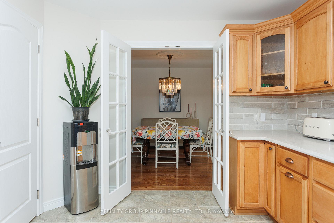
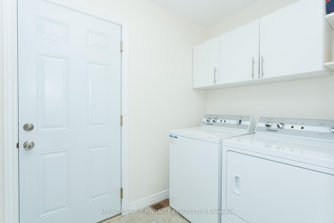
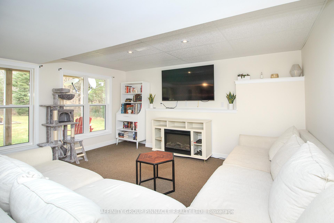
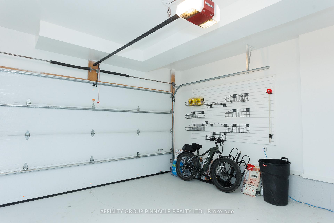
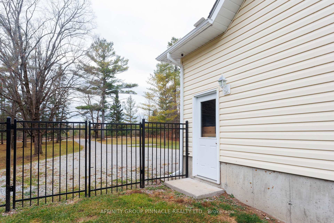
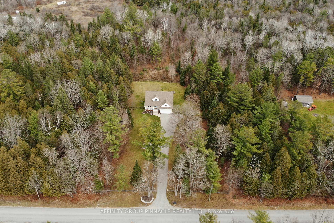
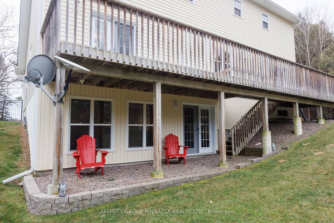
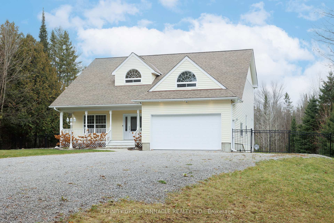
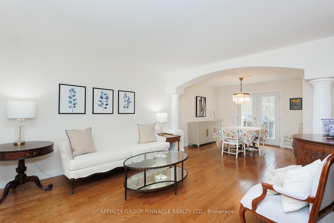
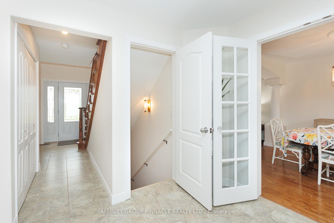
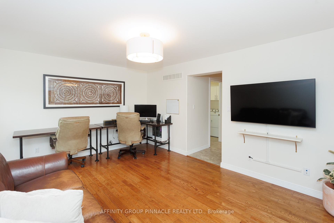
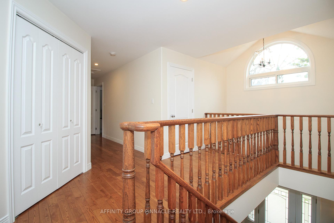
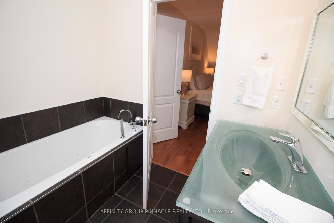
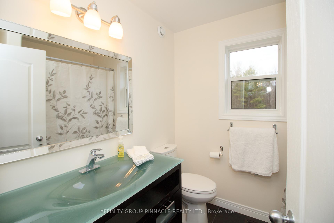
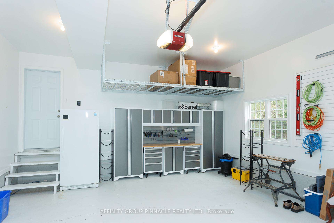
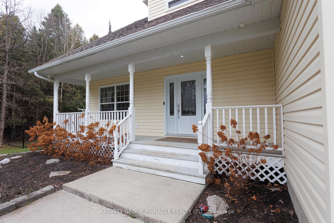
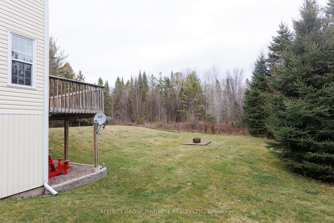
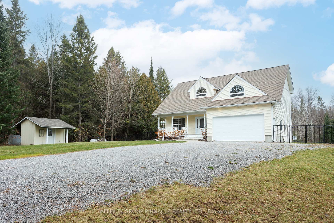
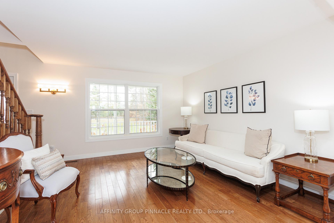
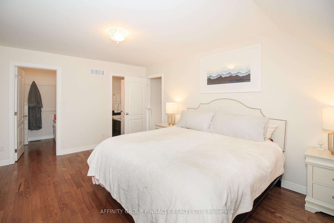
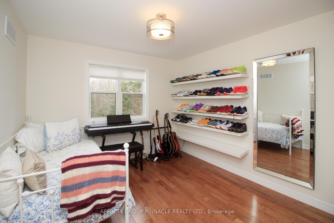
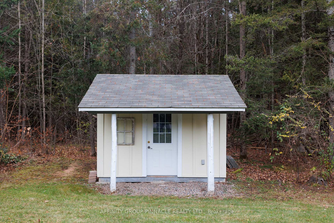
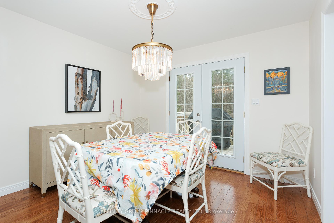














































| This custom built home sits on a parklike 1 acre property, provides over 2900 square feet on 3 levels, and was built in 2011. It has been meticulously maintained, updated, and is spotless and clean. The 2 story home offers 3 +1 bedrooms, 4 baths, and includes a large primary bedroom with 3 piece ensuite, and walk in closet. Ash hardwood flooring throughout the home is complemented by the oak staircase and maple cupboards in the extra large kitchen. There are multiple main floor living spaces with a den/home office that walks out to the back deck overlooking the woods surrounding the property. Finished double garage with direct access through main floor laundry/mudroom. Fully finished walkout basement with cozy family room is the perfect place for quiet evenings, and the large loft area above the garage provides an excellent bonus room. A pretty front porch is perfect for summer evenings, and the surrounding woods provide privacy and a bounty of nature. Recent upgrades include a fully fenced cast iron and chainlink side and backyard, Generac generator, starlink internet, home security system, regraveled driveway, and backyard sodding. Great location on a municipal maintained road and is just 5 minutes from groceries, and elementary school in Coboconk. Book your showing today!! |
| Extras: Fully fenced cast iron and chainlink side and backyard (2022), Genrac generator (2022) all new sod for backyard (2022), Starlink system for excellent internet service, security system (2022) |
| Price | $849,900 |
| Taxes: | $4233.19 |
| Address: | 1252 North Bay Dr , Kawartha Lakes, K0M 2B0, Ontario |
| Lot Size: | 150.00 x 290.00 (Feet) |
| Directions/Cross Streets: | Hwy 48 to North Bay Drive |
| Rooms: | 15 |
| Bedrooms: | 3 |
| Bedrooms +: | 1 |
| Kitchens: | 1 |
| Family Room: | Y |
| Basement: | Finished, W/O |
| Approximatly Age: | 6-15 |
| Property Type: | Detached |
| Style: | 2-Storey |
| Exterior: | Vinyl Siding |
| Garage Type: | Attached |
| (Parking/)Drive: | Private |
| Drive Parking Spaces: | 6 |
| Pool: | None |
| Other Structures: | Garden Shed |
| Approximatly Age: | 6-15 |
| Approximatly Square Footage: | 2500-3000 |
| Property Features: | Fenced Yard, Level, School, School Bus Route |
| Fireplace/Stove: | N |
| Heat Source: | Propane |
| Heat Type: | Forced Air |
| Central Air Conditioning: | Central Air |
| Laundry Level: | Main |
| Sewers: | Septic |
| Water: | Well |
| Water Supply Types: | Drilled Well |
| Utilities-Cable: | N |
| Utilities-Hydro: | Y |
| Utilities-Gas: | N |
| Utilities-Telephone: | Y |
$
%
Years
This calculator is for demonstration purposes only. Always consult a professional
financial advisor before making personal financial decisions.
| Although the information displayed is believed to be accurate, no warranties or representations are made of any kind. |
| AFFINITY GROUP PINNACLE REALTY LTD. |
- Listing -1 of 0
|
|

Dir:
1-866-382-2968
Bus:
416-548-7854
Fax:
416-981-7184
| Virtual Tour | Book Showing | Email a Friend |
Jump To:
At a Glance:
| Type: | Freehold - Detached |
| Area: | Kawartha Lakes |
| Municipality: | Kawartha Lakes |
| Neighbourhood: | Kirkfield |
| Style: | 2-Storey |
| Lot Size: | 150.00 x 290.00(Feet) |
| Approximate Age: | 6-15 |
| Tax: | $4,233.19 |
| Maintenance Fee: | $0 |
| Beds: | 3+1 |
| Baths: | 4 |
| Garage: | 0 |
| Fireplace: | N |
| Air Conditioning: | |
| Pool: | None |
Locatin Map:
Payment Calculator:

Listing added to your favorite list
Looking for resale homes?

By agreeing to Terms of Use, you will have ability to search up to 234637 listings and access to richer information than found on REALTOR.ca through my website.
- Color Examples
- Red
- Magenta
- Gold
- Black and Gold
- Dark Navy Blue And Gold
- Cyan
- Black
- Purple
- Gray
- Blue and Black
- Orange and Black
- Green
- Device Examples


