$849,990
Available - For Sale
Listing ID: X10436845
430 Beechwood Forest Lane , Gravenhurst, P1P 0H8, Ontario
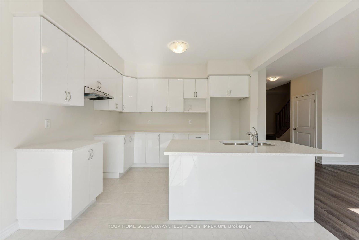
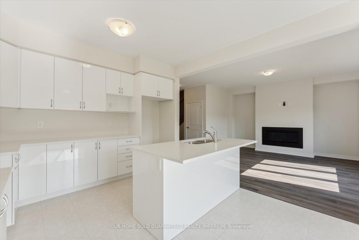
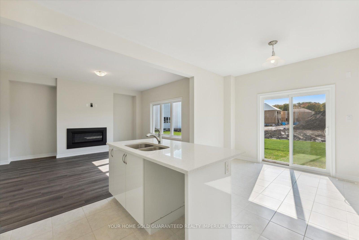
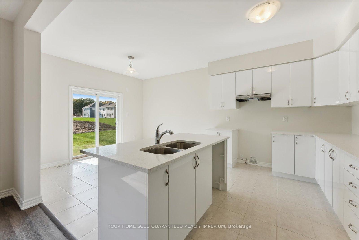
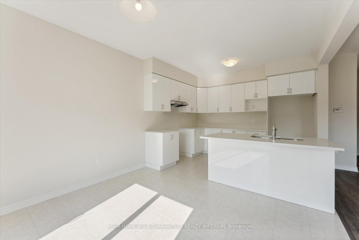
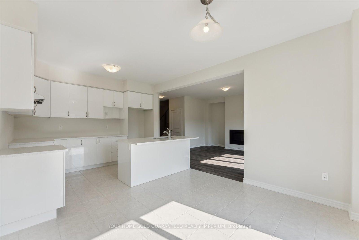
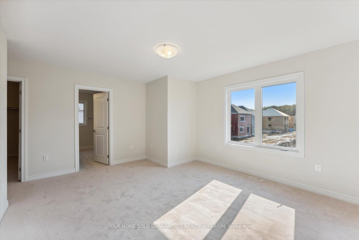
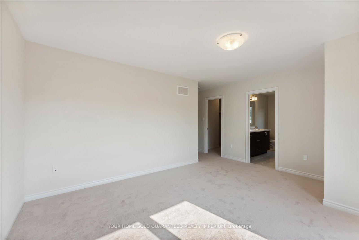
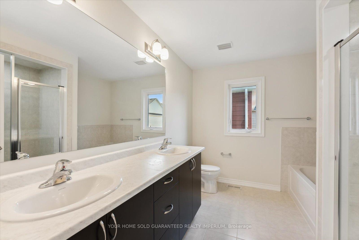
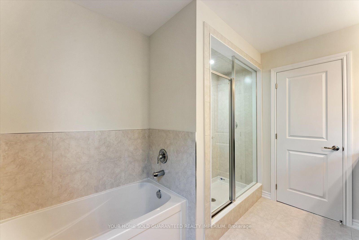
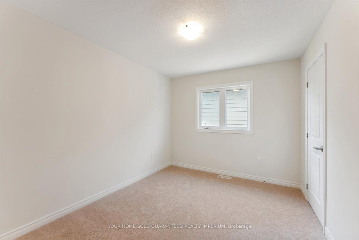
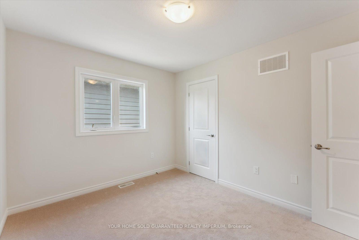
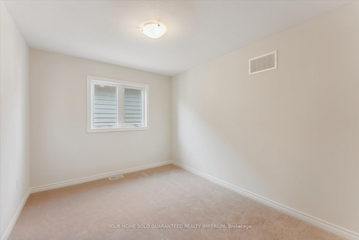
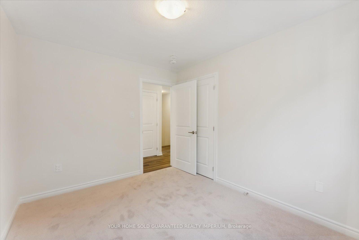
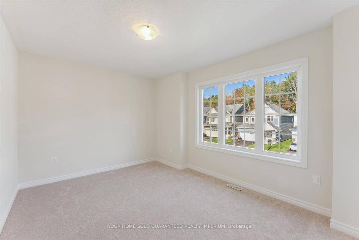
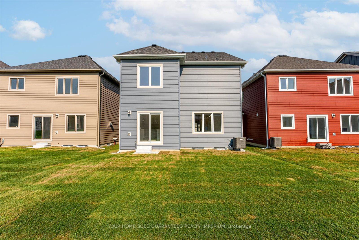
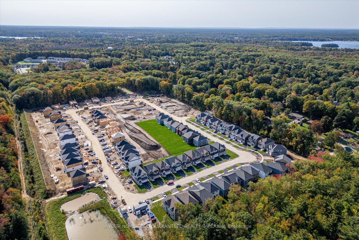
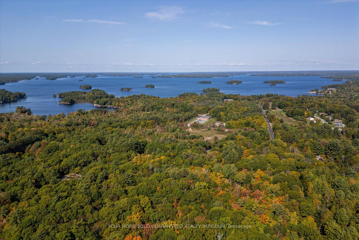
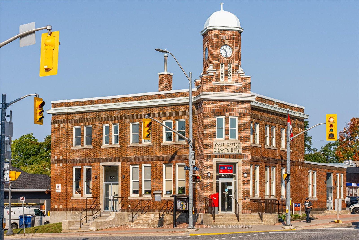
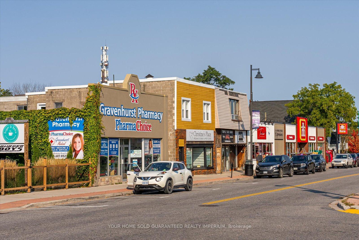
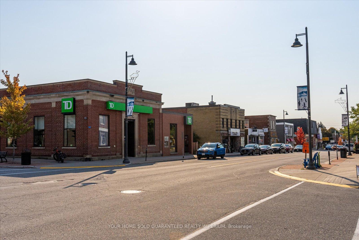
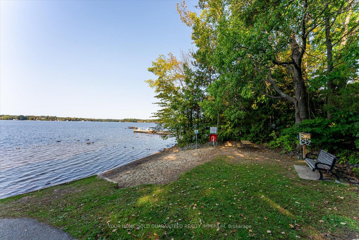
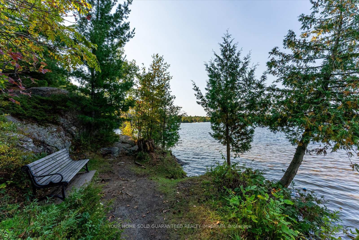
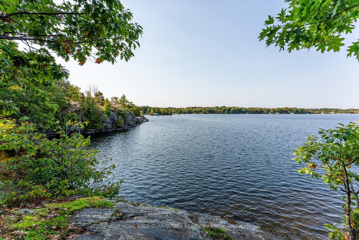
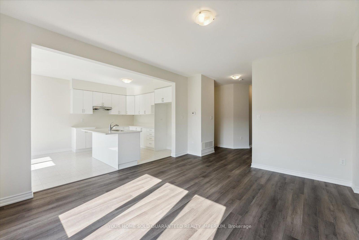
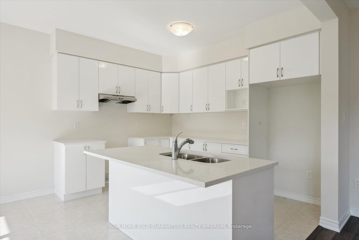
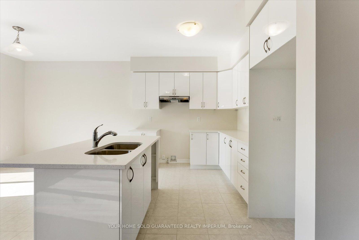
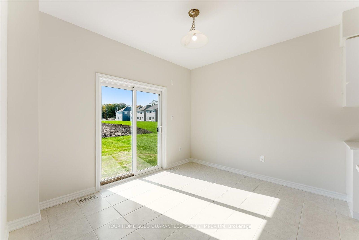
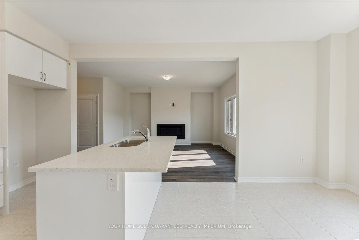
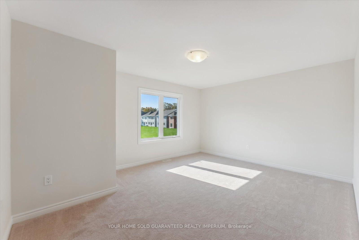
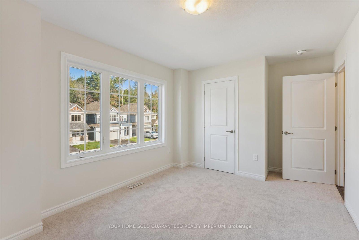
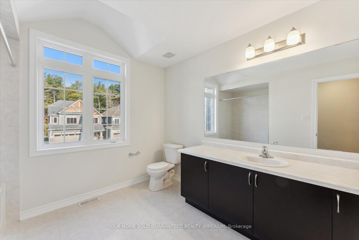
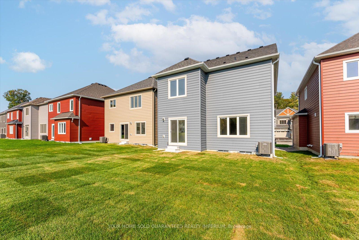
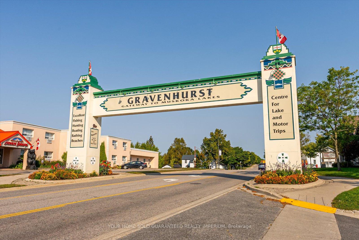
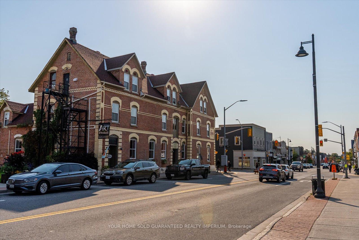
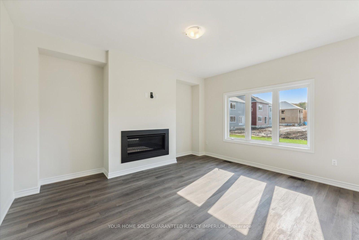
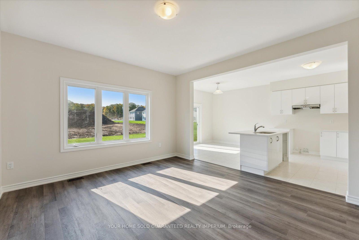
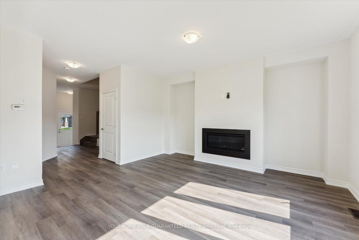
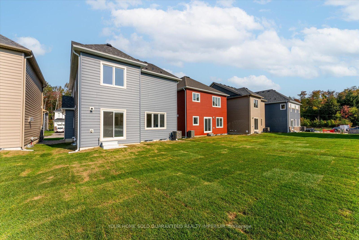
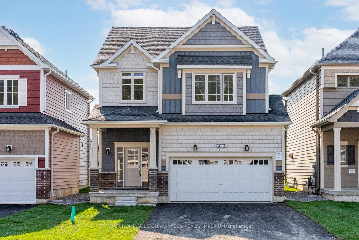








































| Welcome to your dream home nestled in the picturesque Cedars at Brydon Bay! This beautiful Muskoka 3 model boasts 2030 sq ft of thoughtfully designed living space, blending modern comfort with elegant finishes. Enjoy 4 generously sized bedrooms and 3 well-appointed bathrooms, perfect for families and those who love to entertain. The main floor features soaring 9-foot ceilings, creating an airy and open atmosphere throughout the living areas. Cook and entertain in style with stunning granite countertops, ample cabinetry, and choose your own modern appliances that make meal preparation a delight. Gather around the floor-to-ceiling fireplace in the living room, providing a warm and inviting focal point for relaxation and social gatherings. Luxury vinyl flooring on the main level combines beauty with durability, while plush broadloom carpet upstairs adds a touch of comfort to your cozy bedrooms. You'll enjoy a tranquil environment with nearby access to the natural beauty of Muskoka, including lakes, parks, and recreational activities. Don't miss the opportunity to make this stunning house your new home! |
| Extras: Extras include a spacious backyard perfect for outdoor gatherings, a two-car garage for convenient storage, an unfinished basement and proximity to local amenities, schools, and beautiful Muskoka waterfront for year-round recreation! |
| Price | $849,990 |
| Taxes: | $0.00 |
| Address: | 430 Beechwood Forest Lane , Gravenhurst, P1P 0H8, Ontario |
| Lot Size: | 36.75 x 106.95 (Feet) |
| Directions/Cross Streets: | Evans Ave/ Wellington St. |
| Rooms: | 7 |
| Bedrooms: | 4 |
| Bedrooms +: | |
| Kitchens: | 1 |
| Family Room: | Y |
| Basement: | Full |
| Approximatly Age: | New |
| Property Type: | Detached |
| Style: | 2-Storey |
| Exterior: | Brick, Vinyl Siding |
| Garage Type: | Attached |
| (Parking/)Drive: | Pvt Double |
| Drive Parking Spaces: | 2 |
| Pool: | None |
| Approximatly Age: | New |
| Approximatly Square Footage: | 2000-2500 |
| Fireplace/Stove: | Y |
| Heat Source: | Gas |
| Heat Type: | Forced Air |
| Central Air Conditioning: | Central Air |
| Laundry Level: | Upper |
| Sewers: | Sewers |
| Water: | Municipal |
$
%
Years
This calculator is for demonstration purposes only. Always consult a professional
financial advisor before making personal financial decisions.
| Although the information displayed is believed to be accurate, no warranties or representations are made of any kind. |
| YOUR HOME SOLD GUARANTEED REALTY IMPERIUM |
- Listing -1 of 0
|
|

Dir:
1-866-382-2968
Bus:
416-548-7854
Fax:
416-981-7184
| Book Showing | Email a Friend |
Jump To:
At a Glance:
| Type: | Freehold - Detached |
| Area: | Muskoka |
| Municipality: | Gravenhurst |
| Neighbourhood: | |
| Style: | 2-Storey |
| Lot Size: | 36.75 x 106.95(Feet) |
| Approximate Age: | New |
| Tax: | $0 |
| Maintenance Fee: | $0 |
| Beds: | 4 |
| Baths: | 3 |
| Garage: | 0 |
| Fireplace: | Y |
| Air Conditioning: | |
| Pool: | None |
Locatin Map:
Payment Calculator:

Listing added to your favorite list
Looking for resale homes?

By agreeing to Terms of Use, you will have ability to search up to 234637 listings and access to richer information than found on REALTOR.ca through my website.
- Color Examples
- Red
- Magenta
- Gold
- Black and Gold
- Dark Navy Blue And Gold
- Cyan
- Black
- Purple
- Gray
- Blue and Black
- Orange and Black
- Green
- Device Examples


