$2,690,000
Available - For Sale
Listing ID: E10326355
92 Hill Cres , Toronto, M1M 1J6, Ontario
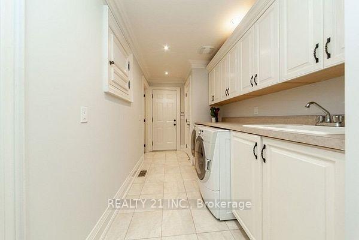
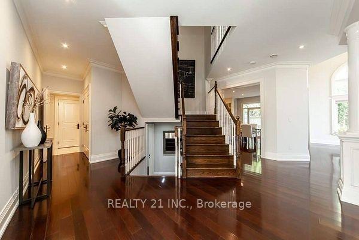
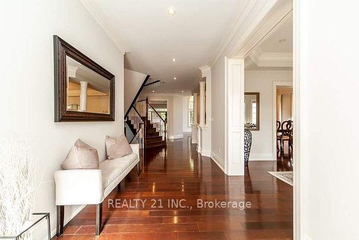
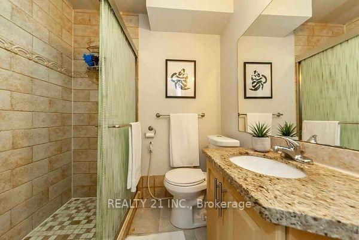
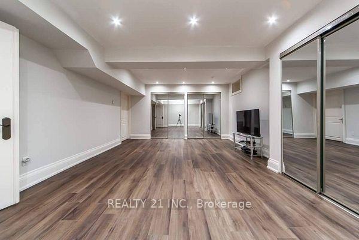
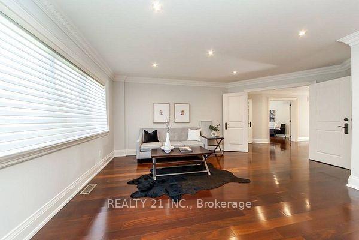
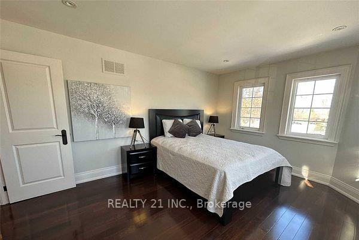
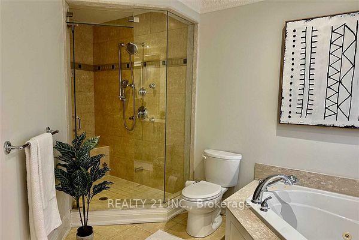
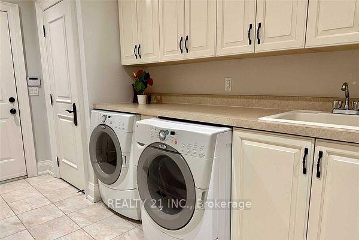
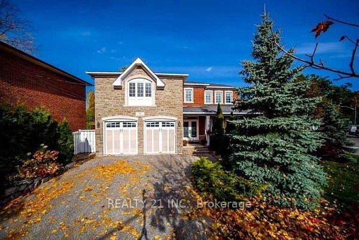
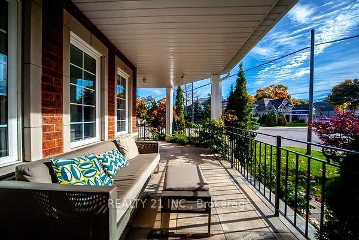
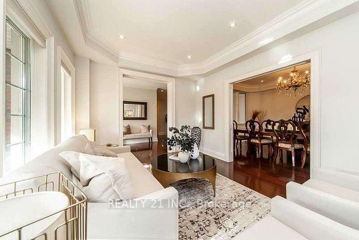
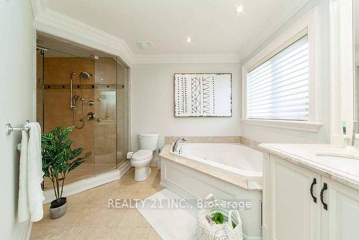
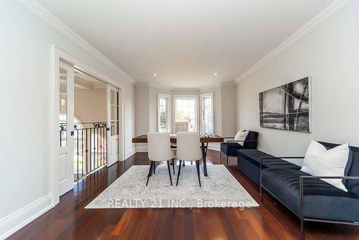
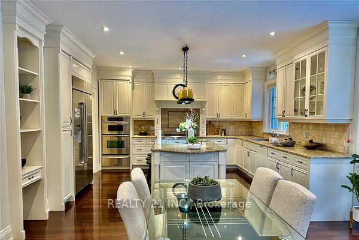
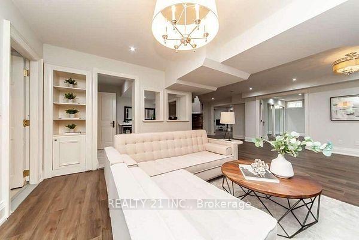
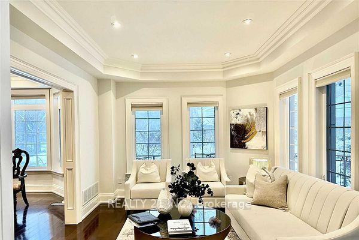
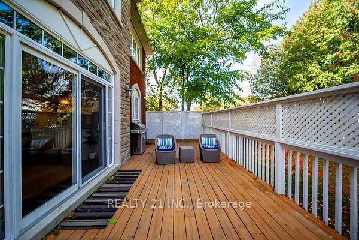
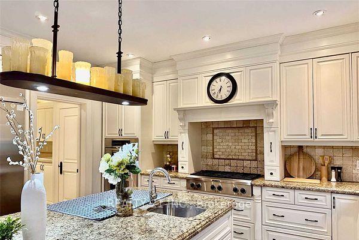
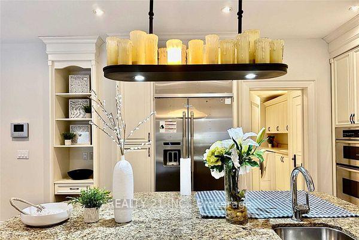
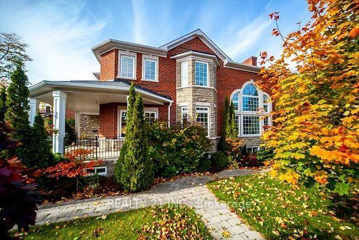
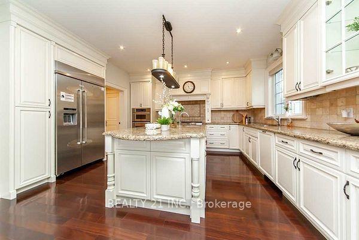
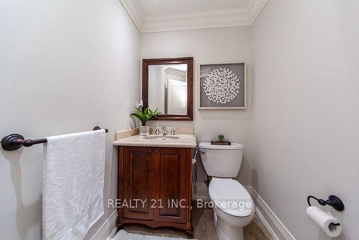
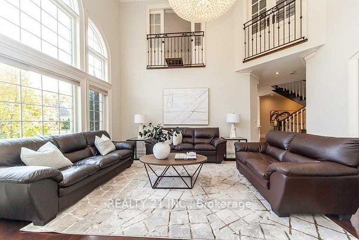
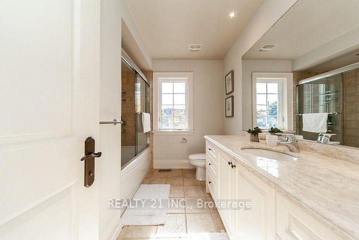
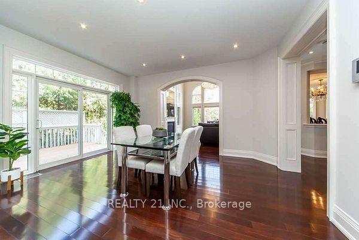
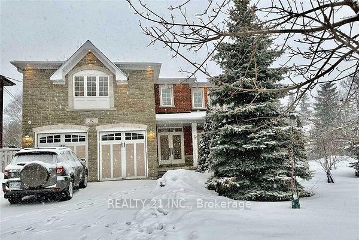
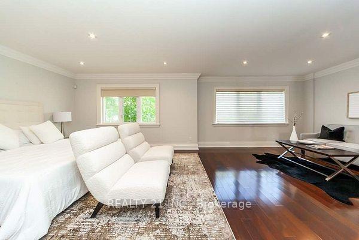
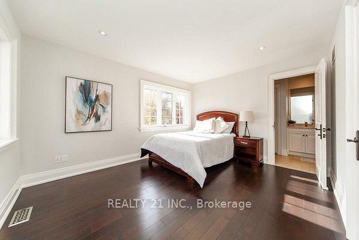
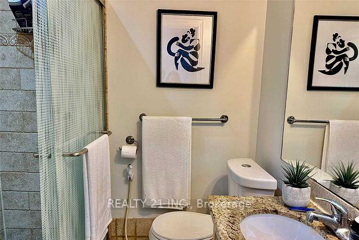
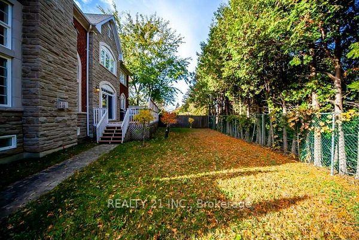
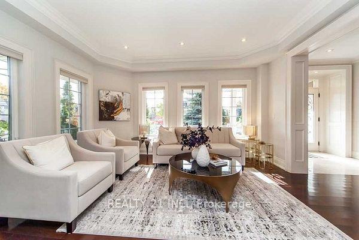
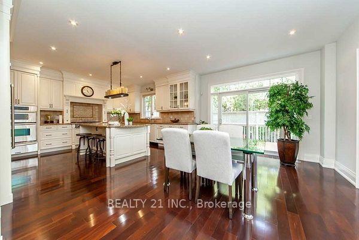
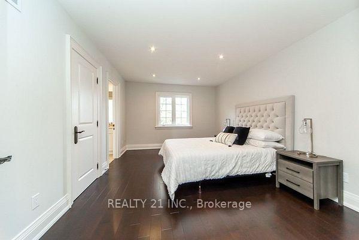
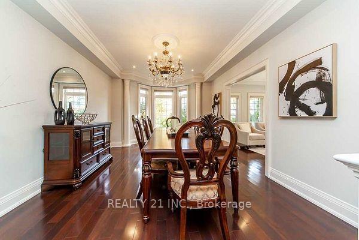
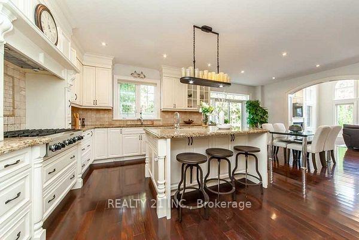
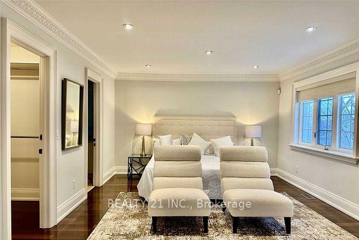
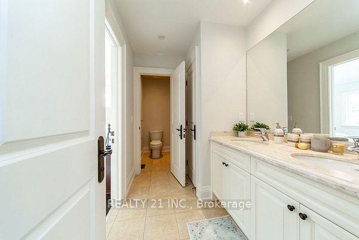
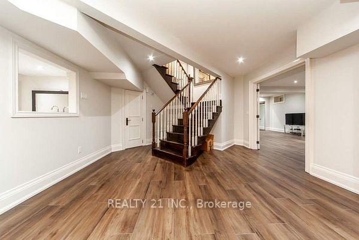
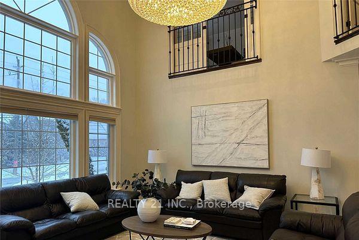








































| 'At The Heart Of Bluffs'this Prestigious Custom Built Residential Property With Lots Of Unique Features And Sophistication!That Presents The Highest Of Detail Thru-Out;4000+Sf Executive Family Home Features Every Imaginable Amenity;Huge Principle Room With Heated Floors Washroom; Fabulous Main Floor With Millwork! Grand Entrance/Vaulted Ceilings,Family Room Upstairs And Down,Gorgeous High End Finishing, Hardwood Floors,Gym&Rec Rm All Heated Floor In Basement; |
| Extras: Top Of The Line Kitchen Aid Fridge, B/I Oven W/Convec & Warming Oven, B/I 6 Burner Gas Cooktop, B/I Miele D/W, Front-Load Washer & Dryer. Radiant Heated Floors In Bsmt & Primry Ens. All Rooms Smart-Wired. On-Demand Hot Water, 200 Amp Servic |
| Price | $2,690,000 |
| Taxes: | $12674.92 |
| Assessment Year: | 2024 |
| Address: | 92 Hill Cres , Toronto, M1M 1J6, Ontario |
| Lot Size: | 67.83 x 145.78 (Feet) |
| Directions/Cross Streets: | Bethune Blvd |
| Rooms: | 10 |
| Rooms +: | 3 |
| Bedrooms: | 5 |
| Bedrooms +: | 2 |
| Kitchens: | 1 |
| Kitchens +: | 1 |
| Family Room: | Y |
| Basement: | Apartment, Finished |
| Property Type: | Duplex |
| Style: | 2-Storey |
| Exterior: | Brick, Stone |
| Garage Type: | Attached |
| (Parking/)Drive: | Pvt Double |
| Drive Parking Spaces: | 2 |
| Pool: | None |
| Fireplace/Stove: | Y |
| Heat Source: | Gas |
| Heat Type: | Forced Air |
| Central Air Conditioning: | Central Air |
| Laundry Level: | Main |
| Elevator Lift: | N |
| Sewers: | Sewers |
| Water: | Municipal |
$
%
Years
This calculator is for demonstration purposes only. Always consult a professional
financial advisor before making personal financial decisions.
| Although the information displayed is believed to be accurate, no warranties or representations are made of any kind. |
| REALTY 21 INC. |
- Listing -1 of 0
|
|

Dir:
1-866-382-2968
Bus:
416-548-7854
Fax:
416-981-7184
| Book Showing | Email a Friend |
Jump To:
At a Glance:
| Type: | Freehold - Duplex |
| Area: | Toronto |
| Municipality: | Toronto |
| Neighbourhood: | Scarborough Village |
| Style: | 2-Storey |
| Lot Size: | 67.83 x 145.78(Feet) |
| Approximate Age: | |
| Tax: | $12,674.92 |
| Maintenance Fee: | $0 |
| Beds: | 5+2 |
| Baths: | 6 |
| Garage: | 0 |
| Fireplace: | Y |
| Air Conditioning: | |
| Pool: | None |
Locatin Map:
Payment Calculator:

Listing added to your favorite list
Looking for resale homes?

By agreeing to Terms of Use, you will have ability to search up to 234637 listings and access to richer information than found on REALTOR.ca through my website.
- Color Examples
- Red
- Magenta
- Gold
- Black and Gold
- Dark Navy Blue And Gold
- Cyan
- Black
- Purple
- Gray
- Blue and Black
- Orange and Black
- Green
- Device Examples


