$2,549,999
Available - For Sale
Listing ID: W10434133
13 John Carrol Dr , Brampton, L6P 4K5, Ontario
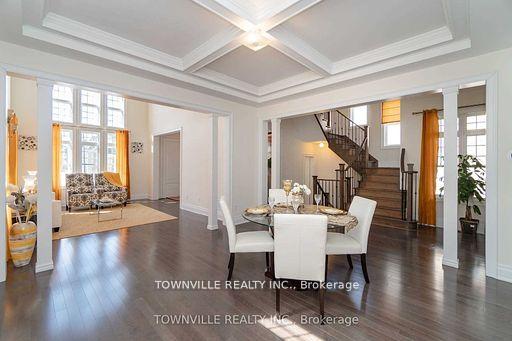
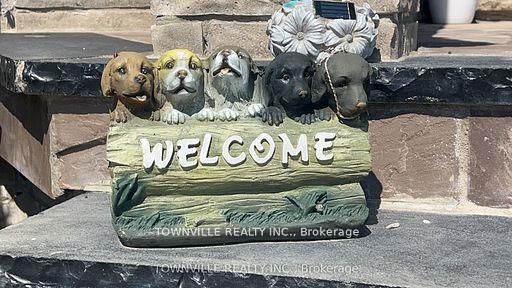
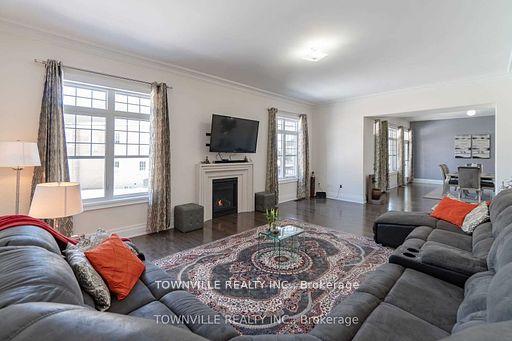
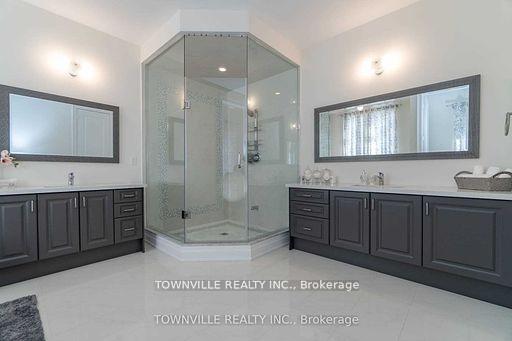
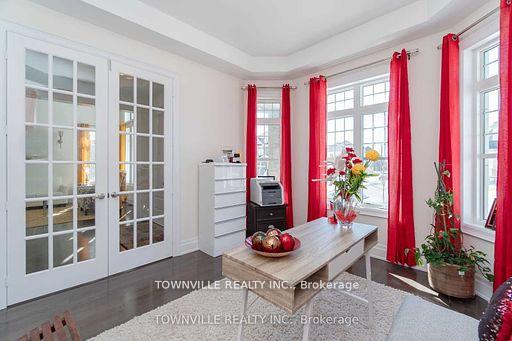
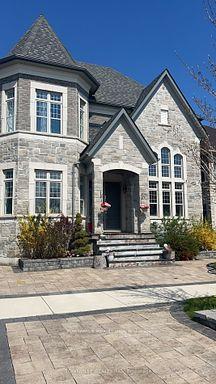
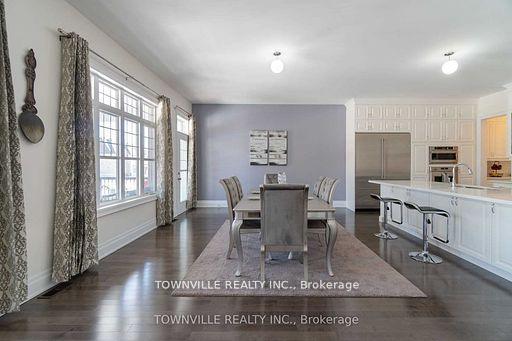
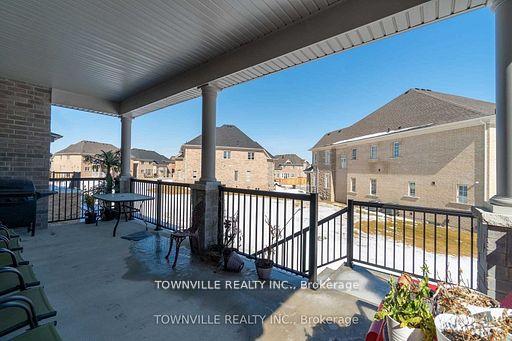
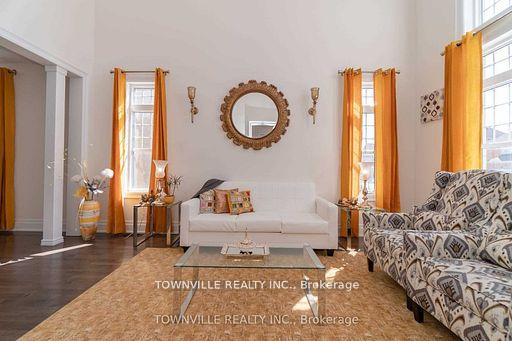
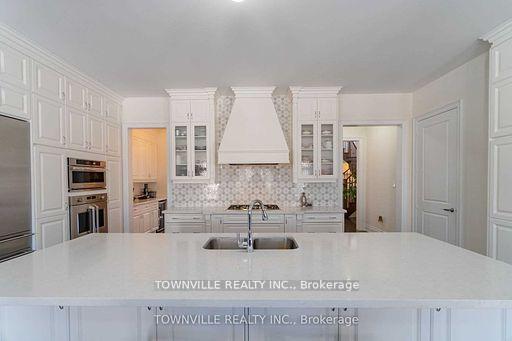
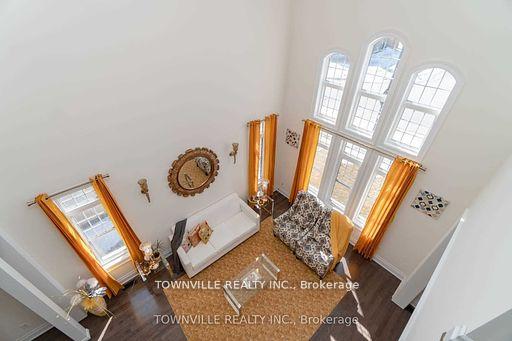
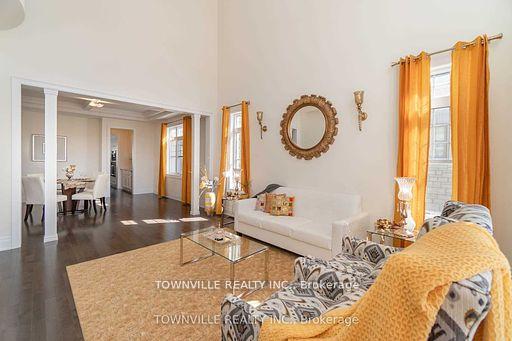
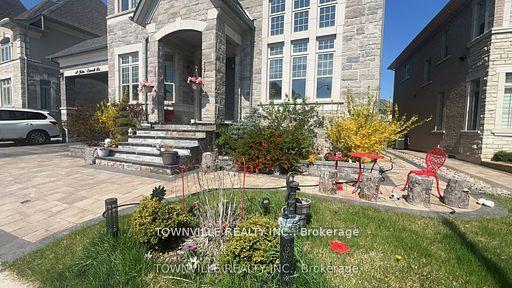
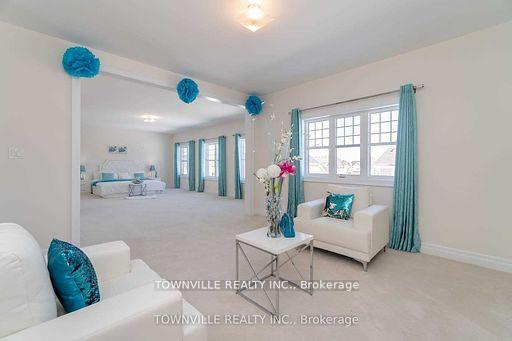
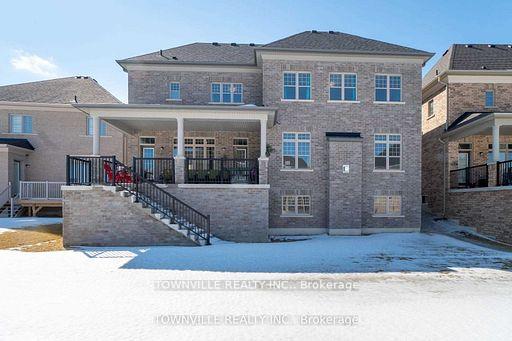
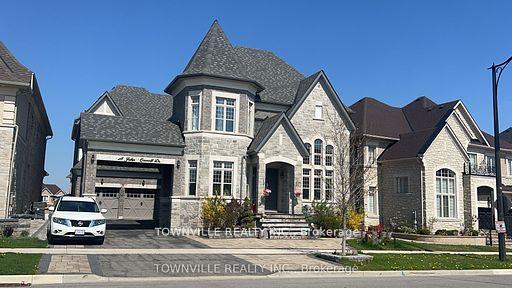
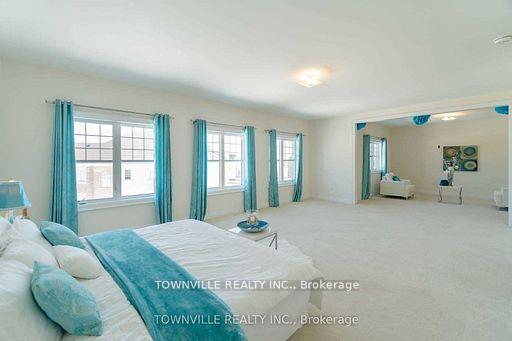
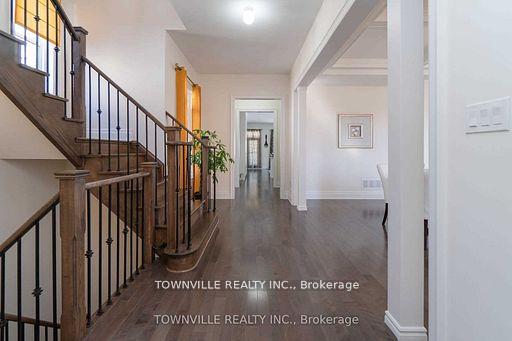
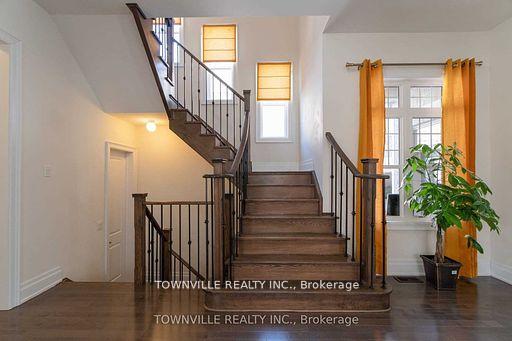



















| Show stopper beautiful spacious house with more than 7700 Sq Ft living area, highly upgraded kitchen with Monogram appliances, main floor ceiling is 11 Ft, 2nd Floor 10 Ft and Basement 9 Ft. Legal professionally built basement apartment, Laundry is on the second level with high-end machines, more than 200k spent on upgrades, very nice friendly neighborhood, extended huge driveway, MUST SEE, the list goes on AND ON .... |
| Extras: This house is being sold with all the custom made curtains, garage door opener, custom ceiling. |
| Price | $2,549,999 |
| Taxes: | $13500.00 |
| Address: | 13 John Carrol Dr , Brampton, L6P 4K5, Ontario |
| Lot Size: | 64.00 x 120.00 (Feet) |
| Directions/Cross Streets: | Mcvean & Countryside |
| Rooms: | 10 |
| Rooms +: | 7 |
| Bedrooms: | 4 |
| Bedrooms +: | 4 |
| Kitchens: | 1 |
| Kitchens +: | 1 |
| Family Room: | Y |
| Basement: | Finished, Sep Entrance |
| Approximatly Age: | 6-15 |
| Property Type: | Detached |
| Style: | 2-Storey |
| Exterior: | Brick, Stone |
| Garage Type: | Built-In |
| (Parking/)Drive: | Available |
| Drive Parking Spaces: | 8 |
| Pool: | None |
| Approximatly Age: | 6-15 |
| Approximatly Square Footage: | 5000+ |
| Property Features: | Hospital, Library, Park, Place Of Worship, Public Transit, Rec Centre |
| Fireplace/Stove: | Y |
| Heat Source: | Gas |
| Heat Type: | Forced Air |
| Central Air Conditioning: | Central Air |
| Sewers: | Sewers |
| Water: | Municipal |
$
%
Years
This calculator is for demonstration purposes only. Always consult a professional
financial advisor before making personal financial decisions.
| Although the information displayed is believed to be accurate, no warranties or representations are made of any kind. |
| TOWNVILLE REALTY INC. |
- Listing -1 of 0
|
|

Dir:
1-866-382-2968
Bus:
416-548-7854
Fax:
416-981-7184
| Book Showing | Email a Friend |
Jump To:
At a Glance:
| Type: | Freehold - Detached |
| Area: | Peel |
| Municipality: | Brampton |
| Neighbourhood: | Toronto Gore Rural Estate |
| Style: | 2-Storey |
| Lot Size: | 64.00 x 120.00(Feet) |
| Approximate Age: | 6-15 |
| Tax: | $13,500 |
| Maintenance Fee: | $0 |
| Beds: | 4+4 |
| Baths: | 8 |
| Garage: | 0 |
| Fireplace: | Y |
| Air Conditioning: | |
| Pool: | None |
Locatin Map:
Payment Calculator:

Listing added to your favorite list
Looking for resale homes?

By agreeing to Terms of Use, you will have ability to search up to 234637 listings and access to richer information than found on REALTOR.ca through my website.
- Color Examples
- Red
- Magenta
- Gold
- Black and Gold
- Dark Navy Blue And Gold
- Cyan
- Black
- Purple
- Gray
- Blue and Black
- Orange and Black
- Green
- Device Examples


