$3,300
Available - For Rent
Listing ID: C10437335
124 Argyle St , Toronto, M6J 1N9, Ontario
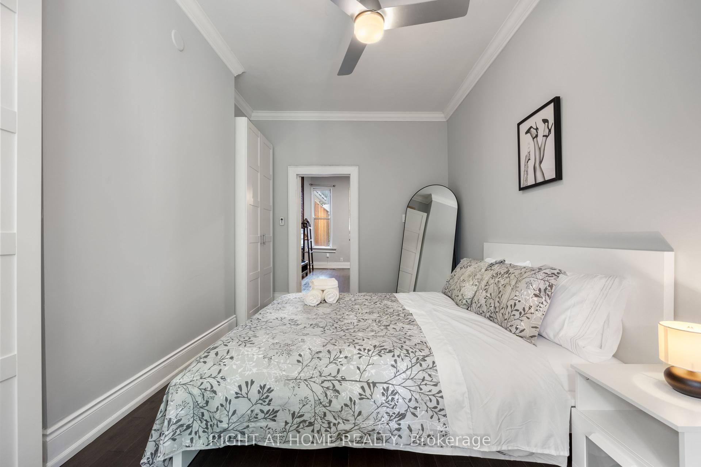
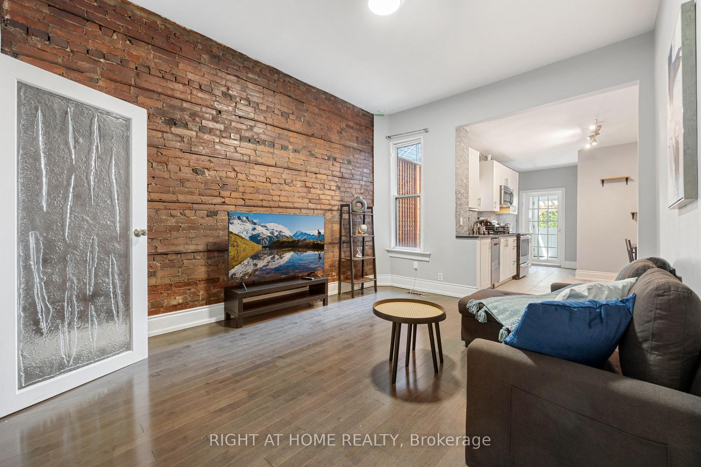
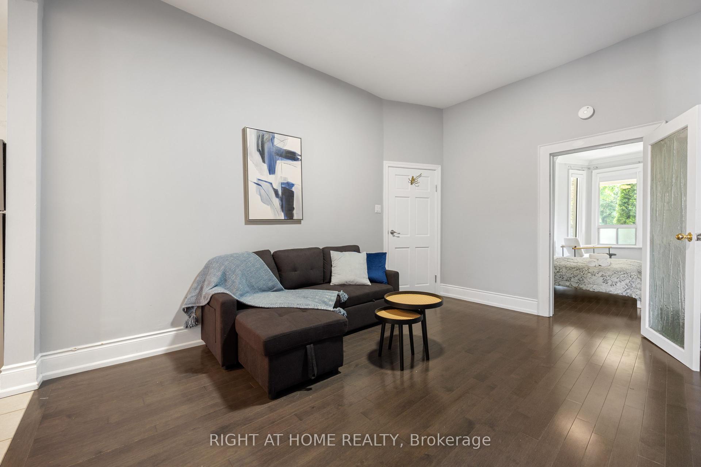
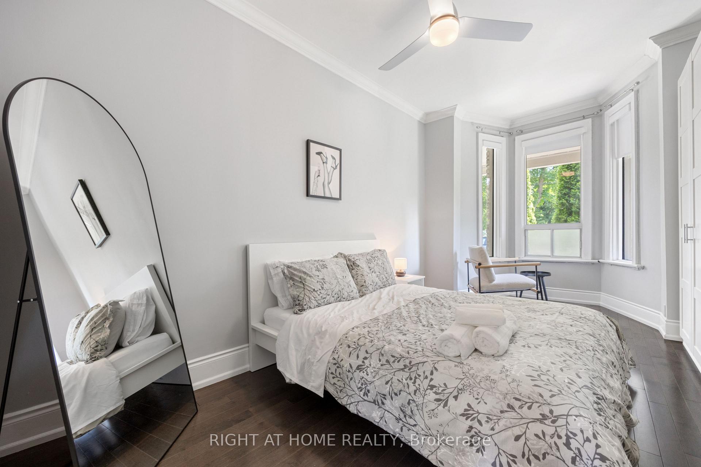
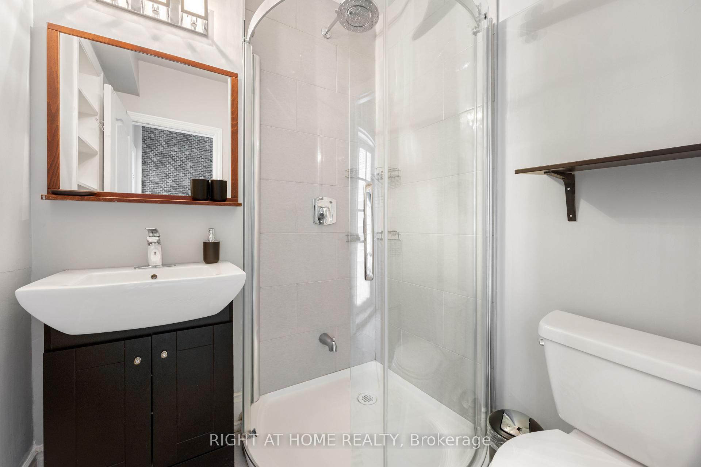
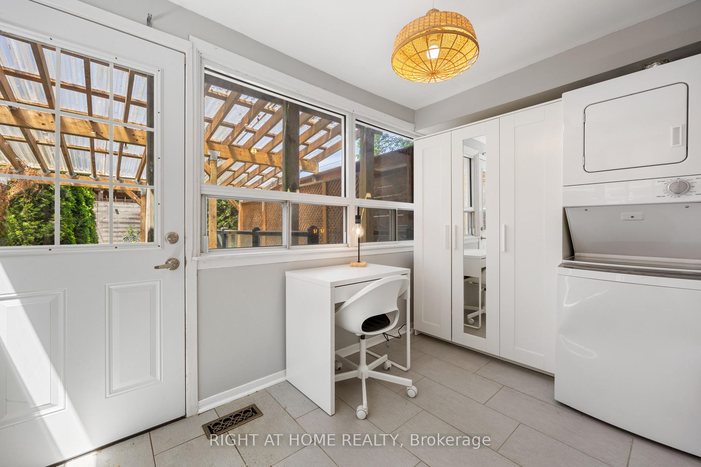
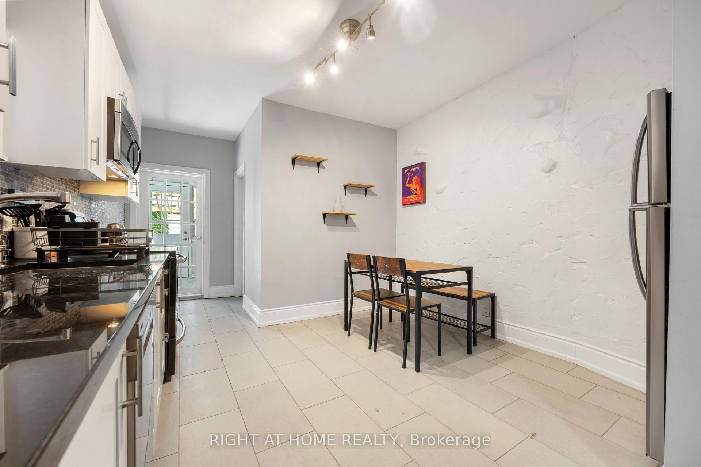
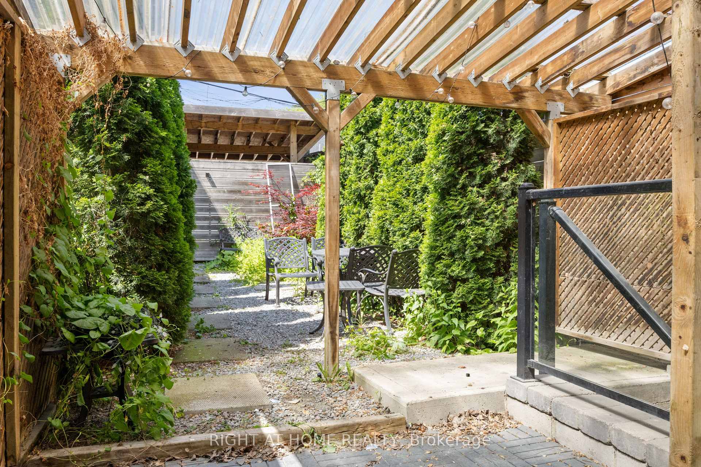
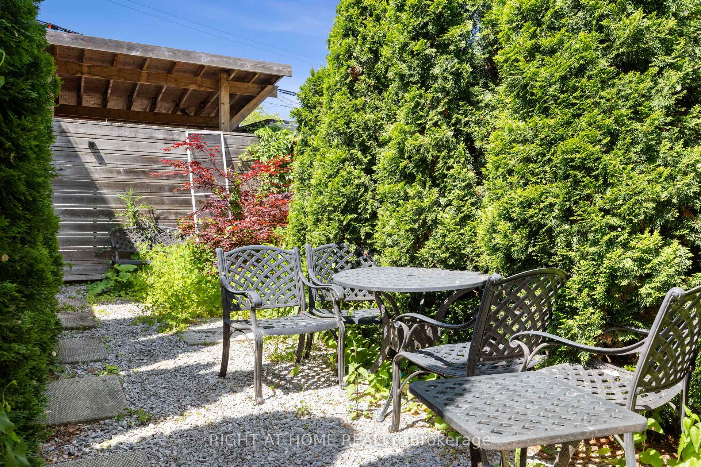
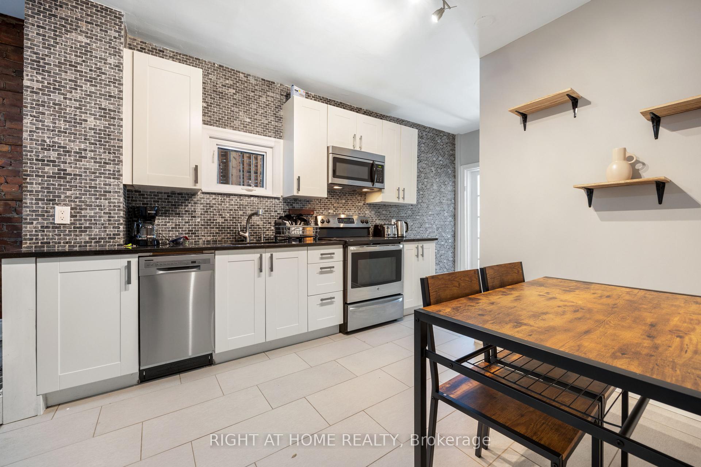
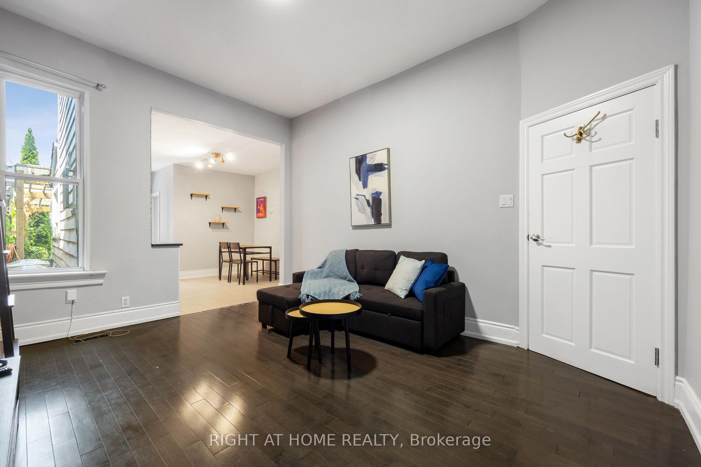











| This charming main floor unit offers over 700 sqft of living space, featuring 1 bedroom and 1 bathroom. Recently renovated, it boasts a sleek, modern kitchen, abundant natural light, and exposed brick walls that add warmth and character to the home. A versatile sunroom provides additional storage or makes the perfect home office. Step outside to your private, cedar-lined backyard, ideal for relaxing or enjoying bistro-style dining! |
| Price | $3,300 |
| Address: | 124 Argyle St , Toronto, M6J 1N9, Ontario |
| Directions/Cross Streets: | Queen And Ossington |
| Rooms: | 3 |
| Rooms +: | 1 |
| Bedrooms: | 1 |
| Bedrooms +: | 1 |
| Kitchens: | 1 |
| Family Room: | N |
| Basement: | Sep Entrance |
| Furnished: | Y |
| Property Type: | Semi-Detached |
| Style: | 2-Storey |
| Exterior: | Brick |
| Garage Type: | Attached |
| (Parking/)Drive: | None |
| Drive Parking Spaces: | 0 |
| Pool: | None |
| Private Entrance: | Y |
| Water Included: | Y |
| Fireplace/Stove: | N |
| Heat Source: | Other |
| Heat Type: | Other |
| Central Air Conditioning: | Other |
| Sewers: | Sewers |
| Water: | Municipal |
| Although the information displayed is believed to be accurate, no warranties or representations are made of any kind. |
| RIGHT AT HOME REALTY |
- Listing -1 of 0
|
|

Dir:
1-866-382-2968
Bus:
416-548-7854
Fax:
416-981-7184
| Book Showing | Email a Friend |
Jump To:
At a Glance:
| Type: | Freehold - Semi-Detached |
| Area: | Toronto |
| Municipality: | Toronto |
| Neighbourhood: | Trinity-Bellwoods |
| Style: | 2-Storey |
| Lot Size: | x () |
| Approximate Age: | |
| Tax: | $0 |
| Maintenance Fee: | $0 |
| Beds: | 1+1 |
| Baths: | 1 |
| Garage: | 0 |
| Fireplace: | N |
| Air Conditioning: | |
| Pool: | None |
Locatin Map:

Listing added to your favorite list
Looking for resale homes?

By agreeing to Terms of Use, you will have ability to search up to 234637 listings and access to richer information than found on REALTOR.ca through my website.
- Color Examples
- Red
- Magenta
- Gold
- Black and Gold
- Dark Navy Blue And Gold
- Cyan
- Black
- Purple
- Gray
- Blue and Black
- Orange and Black
- Green
- Device Examples


