$219,000
Available - For Sale
Listing ID: X10440602
4589 Deborah Lane , Lincoln, L3J 0W1, Ontario
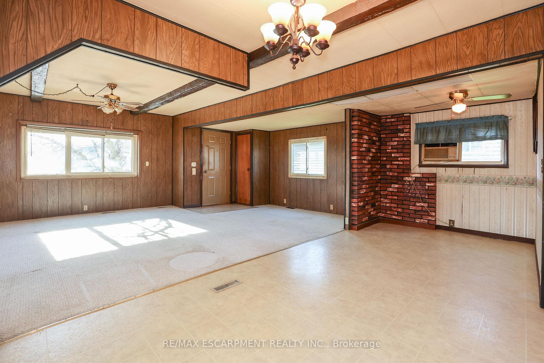
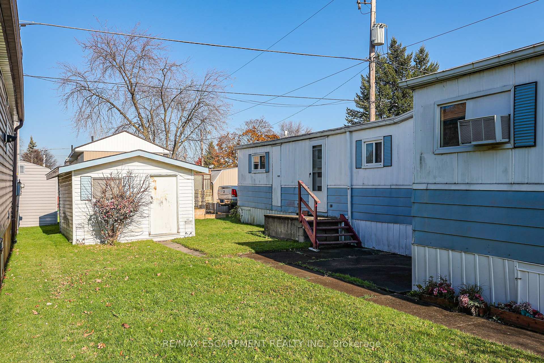
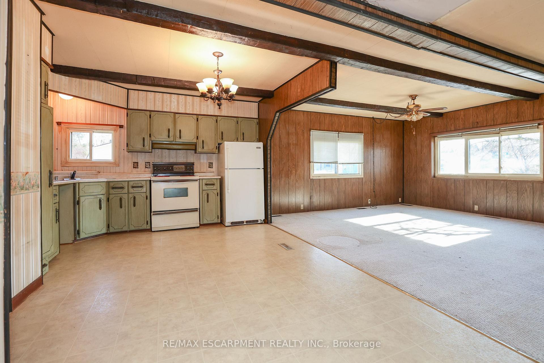
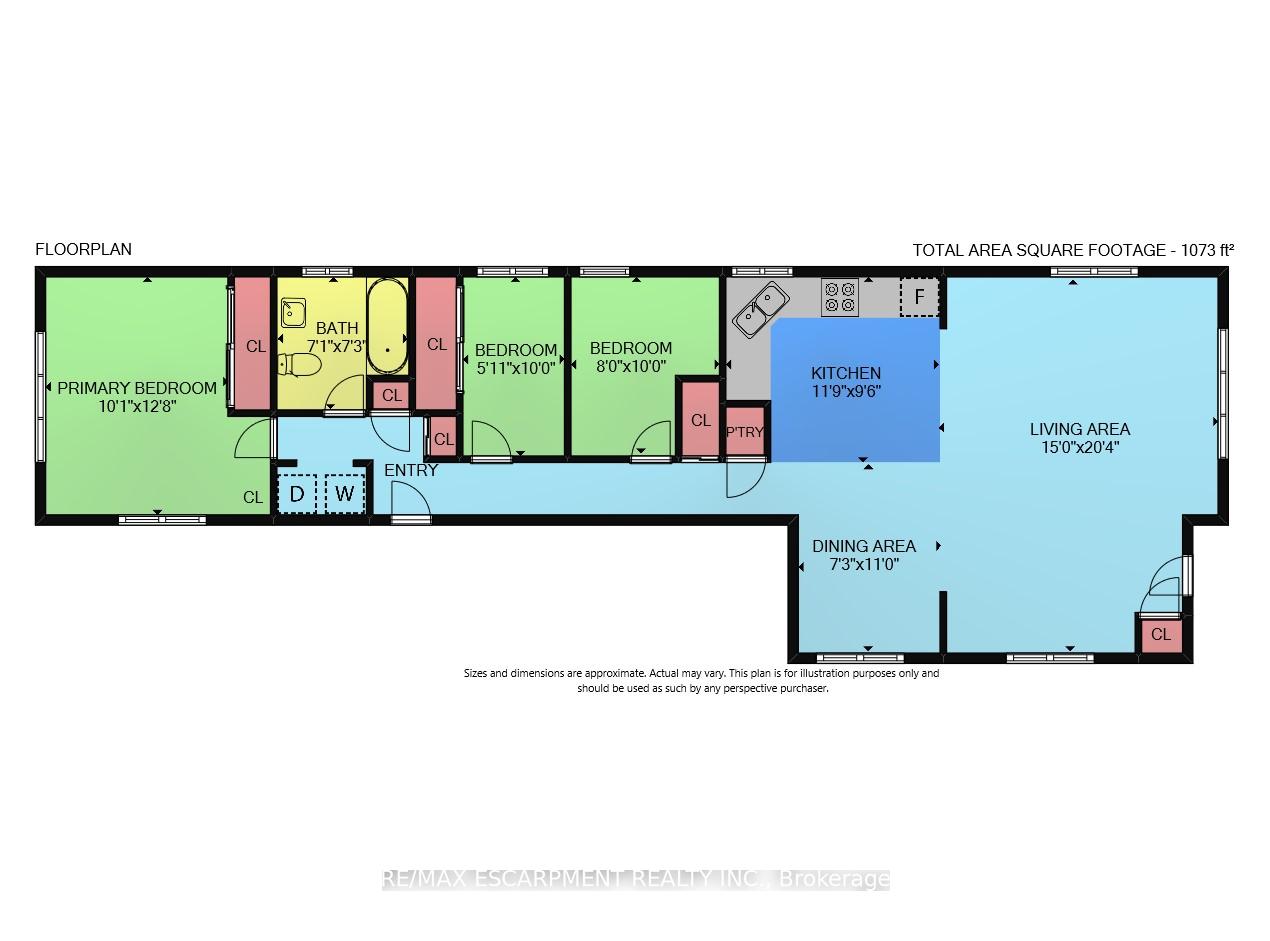
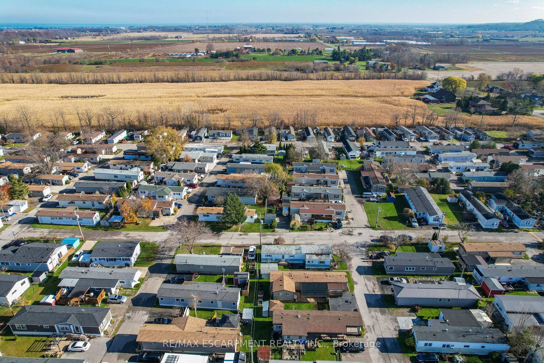
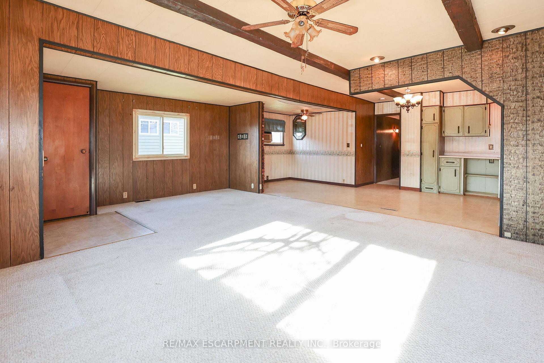
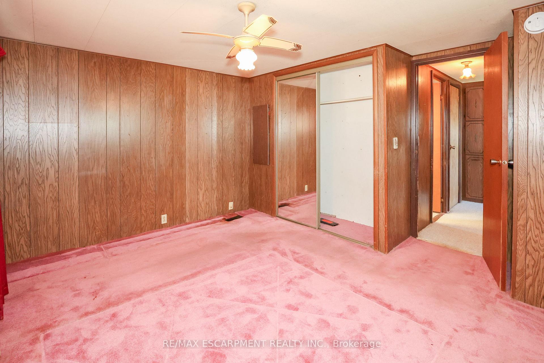
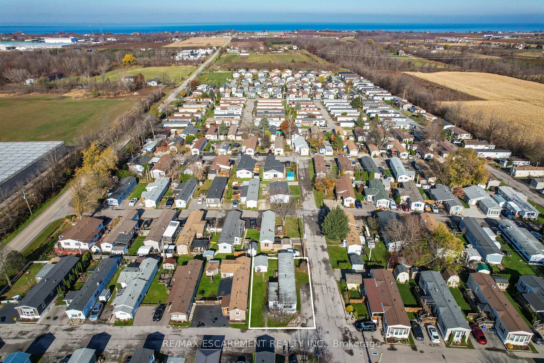
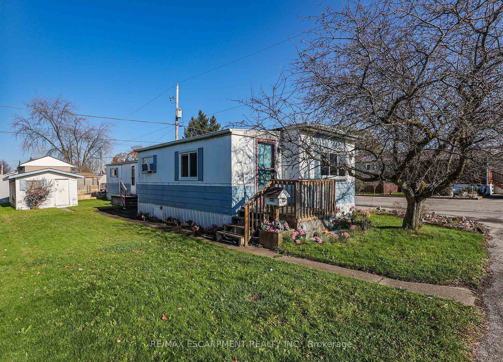
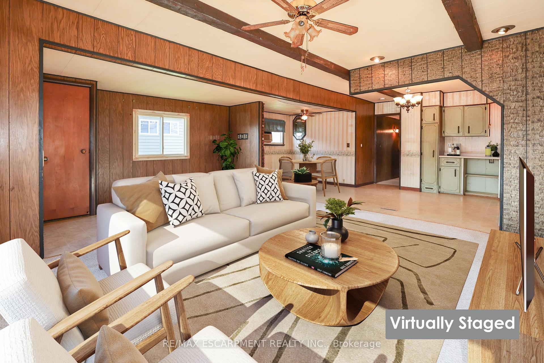
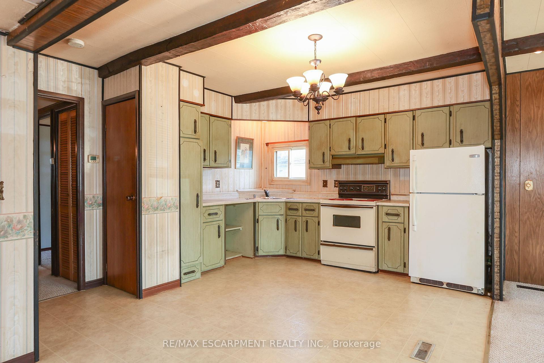
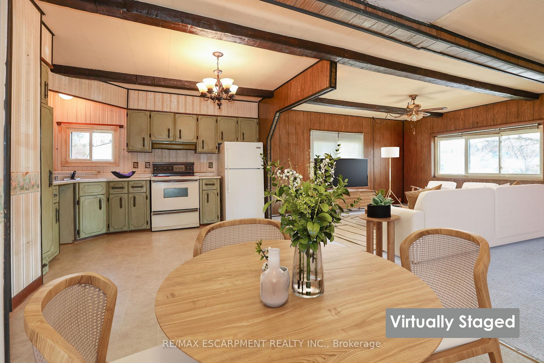
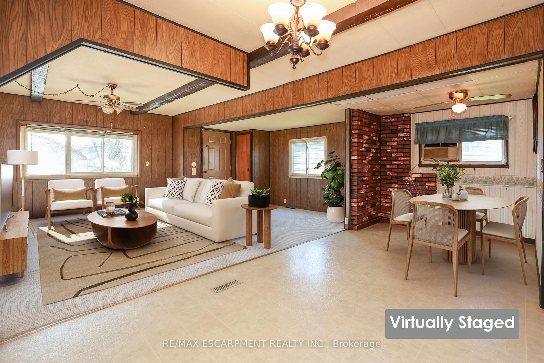
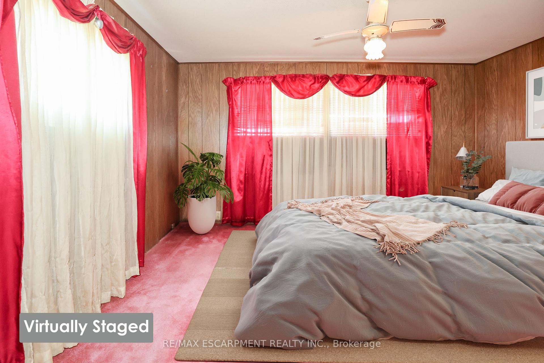
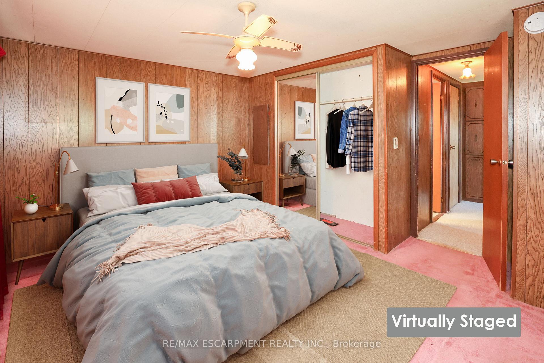
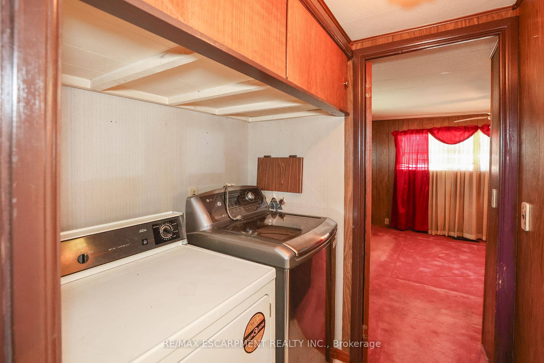
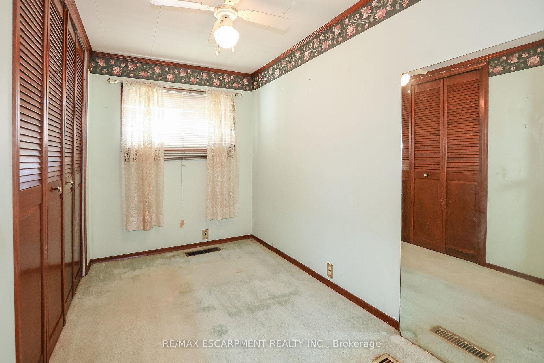
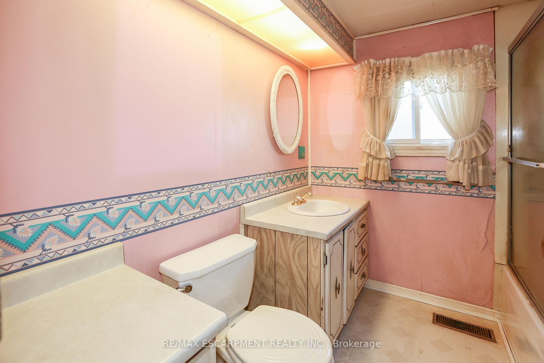
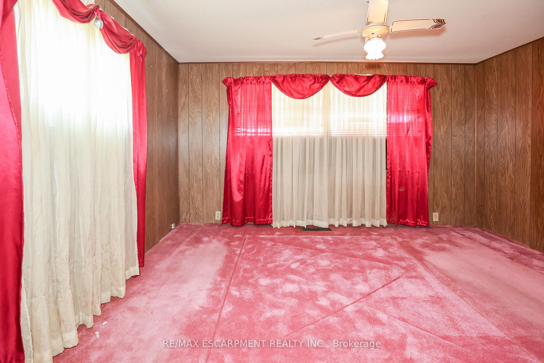
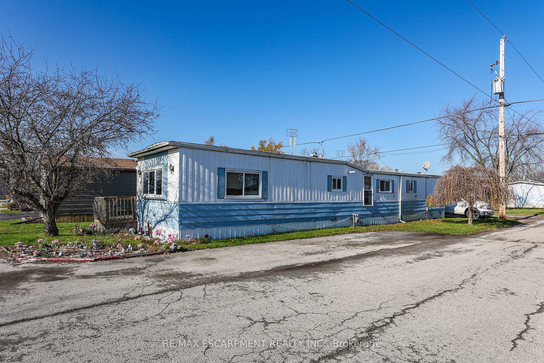




















| GOLDEN OPPORTUNITY IN THE HEART OF BEAMSVILLE...Nestled on a corner lot in the coveted Golden Horseshoe community at 4589 Deborah Lane, this 3-bedroom, 1-bathroom modular home offers a unique opportunity for those seeking to create their dream living space. With its solid structure and spacious, OPEN CONCEPT layout, this property is the perfect canvas for your personal touch and design aspirations. Whether you're a first-time homebuyer, downsizing, or simply looking for a project, this home offers incredible potential for transformation. Imagine updating the kitchen with modern appliances, refreshing the bathroom with contemporary fixtures, or adding your personal style to each room. With AMPLE PARKING for 3 vehicles and a shed right next to the home, this property offers convenience and potential in equal measure. $646.56 monthly fee includes Water and Taxes. The Golden Horseshoe Estates is in a GREAT CENTRAL LOCATION- along the Niagara Fruit & Wine Route, just minutes to the QEW, great shopping, parks, and restaurants plus only 10 minutes to the Grimsby GO Station, 30 minutes from Niagara Falls & US border, and 1 hour from Toronto! CLICK ON MULTIMEDIA FOR virtual tour, photos & more. |
| Price | $219,000 |
| Taxes: | $258.72 |
| Assessment: | $0 |
| Assessment Year: | 2024 |
| Address: | 4589 Deborah Lane , Lincoln, L3J 0W1, Ontario |
| Acreage: | < .50 |
| Directions/Cross Streets: | John St/Sann Rd |
| Rooms: | 6 |
| Bedrooms: | 3 |
| Bedrooms +: | |
| Kitchens: | 1 |
| Family Room: | N |
| Basement: | None |
| Approximatly Age: | 31-50 |
| Property Type: | Mobile/Trailer |
| Style: | Bungalow |
| Exterior: | Alum Siding |
| Garage Type: | None |
| (Parking/)Drive: | Private |
| Drive Parking Spaces: | 3 |
| Pool: | None |
| Other Structures: | Garden Shed |
| Approximatly Age: | 31-50 |
| Approximatly Square Footage: | 700-1100 |
| Property Features: | Hospital, Park, Place Of Worship, Rec Centre, School |
| Fireplace/Stove: | N |
| Heat Source: | Gas |
| Heat Type: | Forced Air |
| Central Air Conditioning: | Window Unit |
| Laundry Level: | Main |
| Elevator Lift: | N |
| Sewers: | Sewers |
| Water: | Municipal |
| Utilities-Cable: | A |
| Utilities-Hydro: | Y |
| Utilities-Gas: | Y |
| Utilities-Telephone: | A |
$
%
Years
This calculator is for demonstration purposes only. Always consult a professional
financial advisor before making personal financial decisions.
| Although the information displayed is believed to be accurate, no warranties or representations are made of any kind. |
| RE/MAX ESCARPMENT REALTY INC. |
- Listing -1 of 0
|
|

Dir:
1-866-382-2968
Bus:
416-548-7854
Fax:
416-981-7184
| Virtual Tour | Book Showing | Email a Friend |
Jump To:
At a Glance:
| Type: | Freehold - Mobile/Trailer |
| Area: | Niagara |
| Municipality: | Lincoln |
| Neighbourhood: | 982 - Beamsville |
| Style: | Bungalow |
| Lot Size: | 0.00 x 0.00(Feet) |
| Approximate Age: | 31-50 |
| Tax: | $258.72 |
| Maintenance Fee: | $0 |
| Beds: | 3 |
| Baths: | 1 |
| Garage: | 0 |
| Fireplace: | N |
| Air Conditioning: | |
| Pool: | None |
Locatin Map:
Payment Calculator:

Listing added to your favorite list
Looking for resale homes?

By agreeing to Terms of Use, you will have ability to search up to 234637 listings and access to richer information than found on REALTOR.ca through my website.
- Color Examples
- Red
- Magenta
- Gold
- Black and Gold
- Dark Navy Blue And Gold
- Cyan
- Black
- Purple
- Gray
- Blue and Black
- Orange and Black
- Green
- Device Examples


