$719,000
Available - For Sale
Listing ID: E10440564
530 Lancelot Cres , Oshawa, L1K 1K1, Ontario
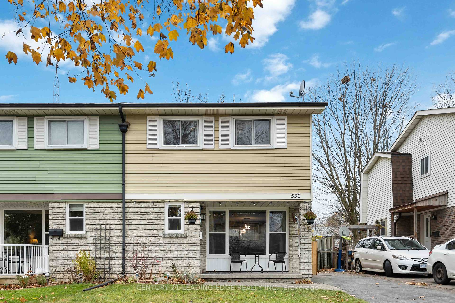
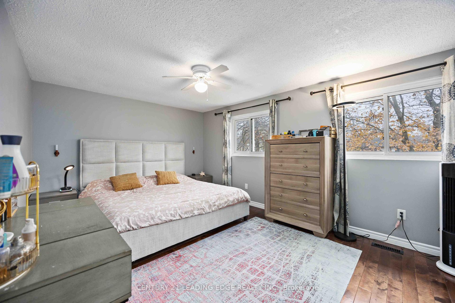
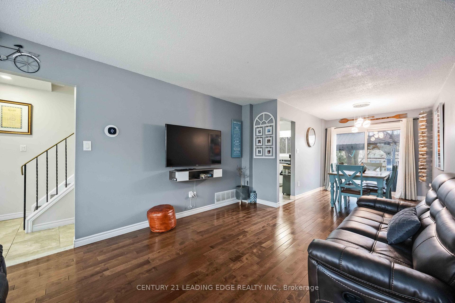
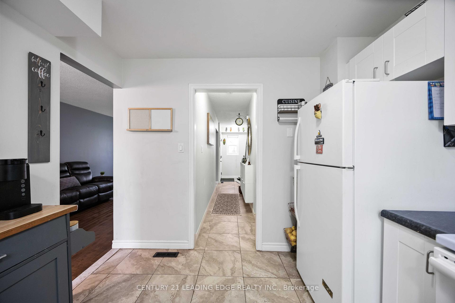
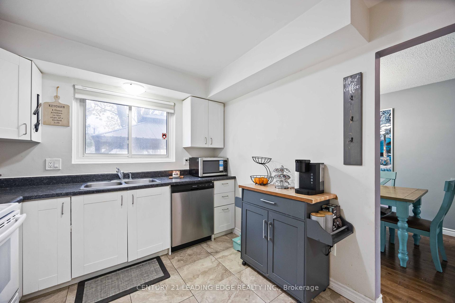
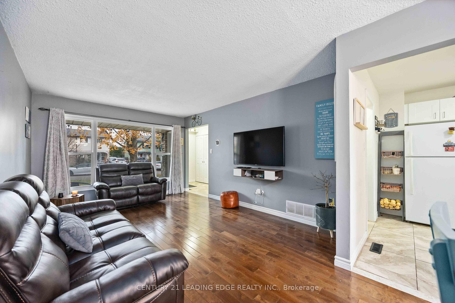
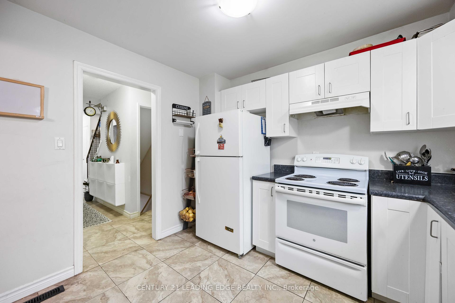
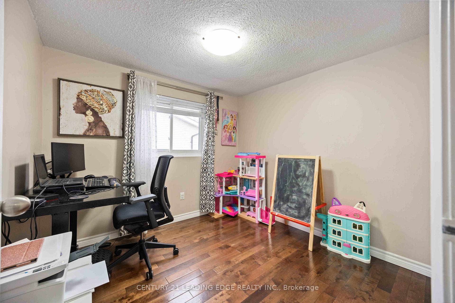
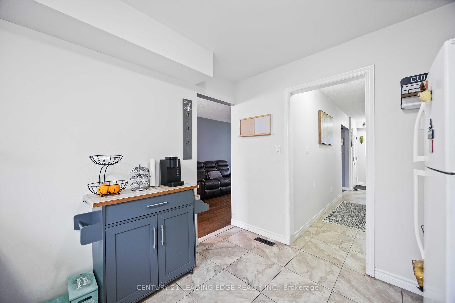
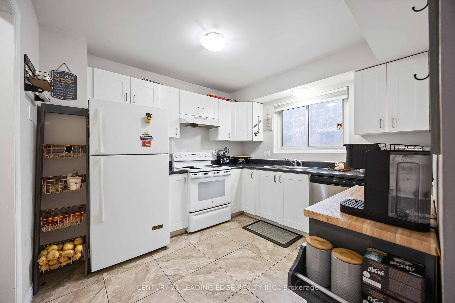
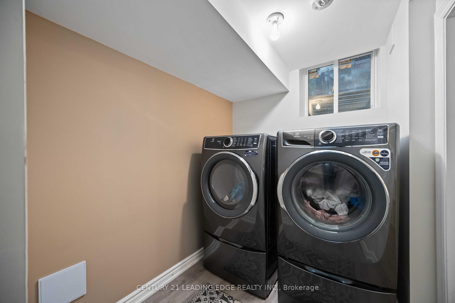
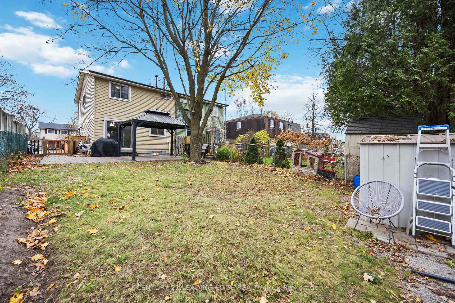
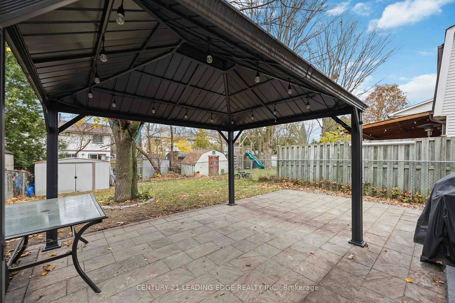
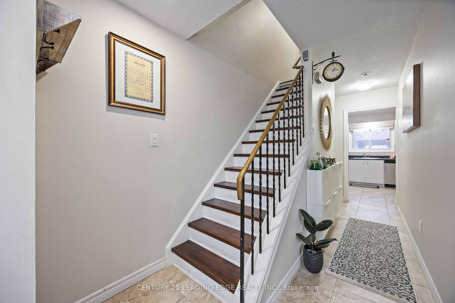
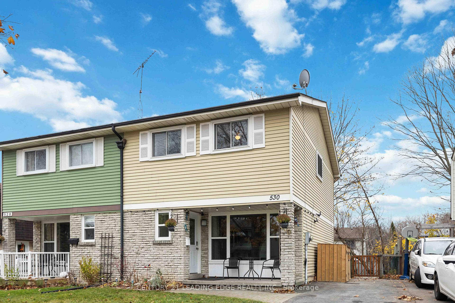
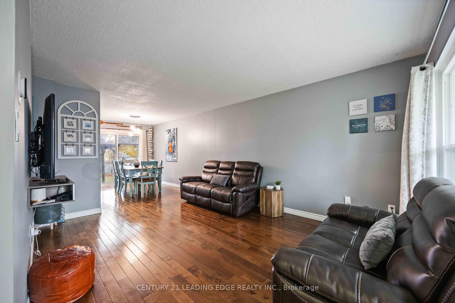
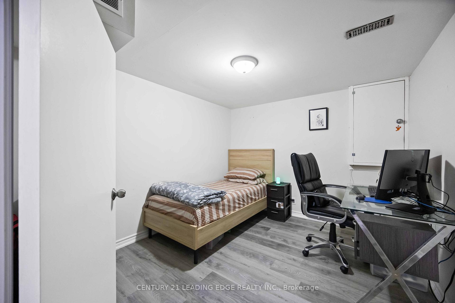
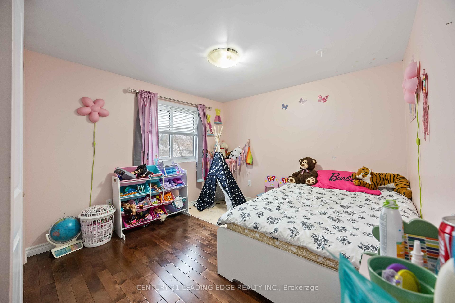
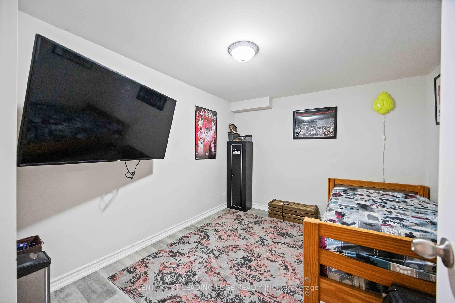
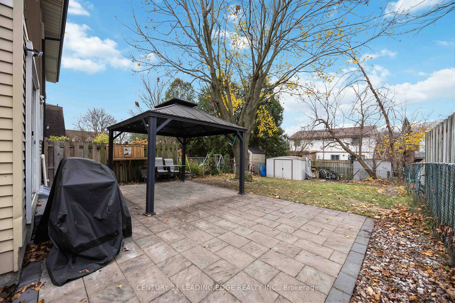
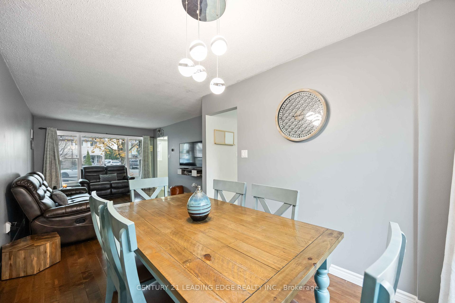
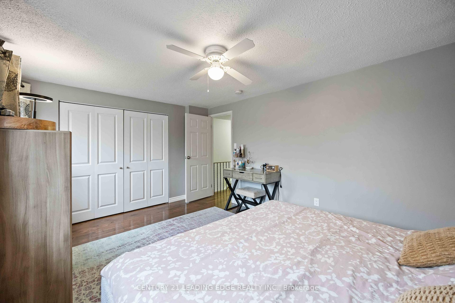
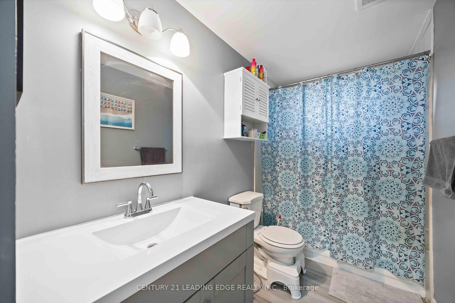
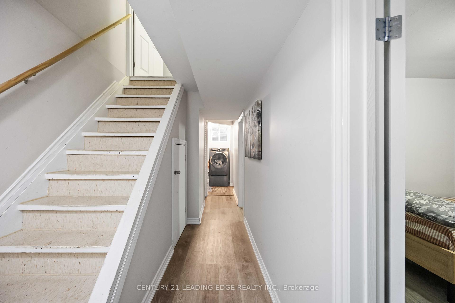
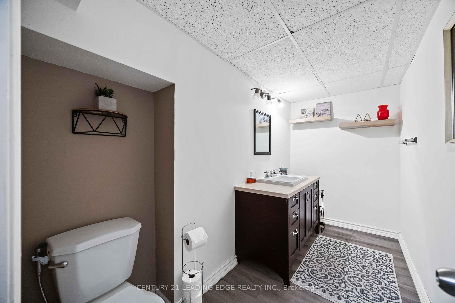
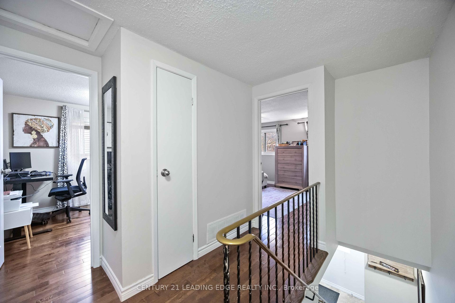


























| Welcome to your dream home in the peaceful and family-friendly Eastdale neighbourhood! Surrounded by plenty of green space, this 3-bedroom, 2-bathroom, 2-storey home offers the perfect blend of comfort and convenience. With hardwood floors throughout the main and upper levels, this home exudes warmth and elegance.The entertainer's backyard is your private oasis, ideal for hosting summer BBQs, family gatherings, or simply unwinding after a long day. The finished basement adds valuable living space, perfect for a rec room, home office, or play area.With parking for three vehicles, this home is as practical as it is charming. Whether you're a first-time homebuyer or looking to move up, this property has everything you need to start your next chapter.Located close to parks, schools, and amenities, this is a home you'll fall in love with. Dont miss the opportunity to make it yours! |
| Price | $719,000 |
| Taxes: | $4109.10 |
| Address: | 530 Lancelot Cres , Oshawa, L1K 1K1, Ontario |
| Lot Size: | 29.00 x 109.12 (Feet) |
| Directions/Cross Streets: | Rossland Rd E & Harmony Rd |
| Rooms: | 6 |
| Rooms +: | 3 |
| Bedrooms: | 3 |
| Bedrooms +: | |
| Kitchens: | 1 |
| Family Room: | N |
| Basement: | Finished |
| Property Type: | Semi-Detached |
| Style: | 2-Storey |
| Exterior: | Alum Siding, Brick |
| Garage Type: | None |
| (Parking/)Drive: | Mutual |
| Drive Parking Spaces: | 3 |
| Pool: | None |
| Other Structures: | Garden Shed |
| Property Features: | Park, Place Of Worship, Public Transit, Ravine, School |
| Fireplace/Stove: | N |
| Heat Source: | Gas |
| Heat Type: | Forced Air |
| Central Air Conditioning: | Central Air |
| Sewers: | Sewers |
| Water: | Municipal |
$
%
Years
This calculator is for demonstration purposes only. Always consult a professional
financial advisor before making personal financial decisions.
| Although the information displayed is believed to be accurate, no warranties or representations are made of any kind. |
| CENTURY 21 LEADING EDGE REALTY INC. |
- Listing -1 of 0
|
|

Dir:
1-866-382-2968
Bus:
416-548-7854
Fax:
416-981-7184
| Virtual Tour | Book Showing | Email a Friend |
Jump To:
At a Glance:
| Type: | Freehold - Semi-Detached |
| Area: | Durham |
| Municipality: | Oshawa |
| Neighbourhood: | Eastdale |
| Style: | 2-Storey |
| Lot Size: | 29.00 x 109.12(Feet) |
| Approximate Age: | |
| Tax: | $4,109.1 |
| Maintenance Fee: | $0 |
| Beds: | 3 |
| Baths: | 2 |
| Garage: | 0 |
| Fireplace: | N |
| Air Conditioning: | |
| Pool: | None |
Locatin Map:
Payment Calculator:

Listing added to your favorite list
Looking for resale homes?

By agreeing to Terms of Use, you will have ability to search up to 234637 listings and access to richer information than found on REALTOR.ca through my website.
- Color Examples
- Red
- Magenta
- Gold
- Black and Gold
- Dark Navy Blue And Gold
- Cyan
- Black
- Purple
- Gray
- Blue and Black
- Orange and Black
- Green
- Device Examples


