$789,999
Available - For Sale
Listing ID: S9005372
447 Sundial Dr , Orillia, L3V 4A7, Ontario
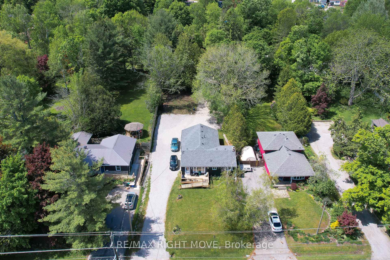
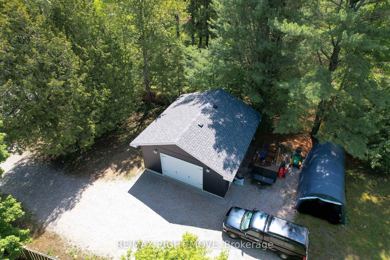
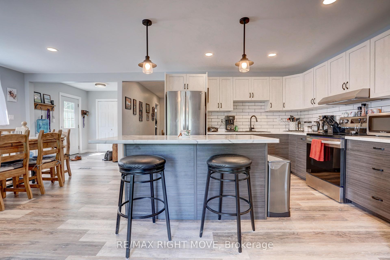
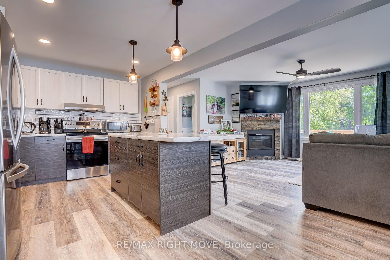
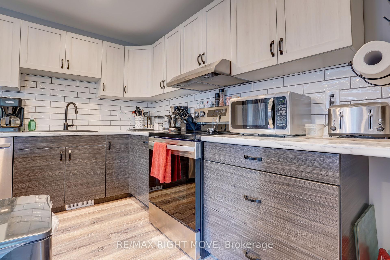
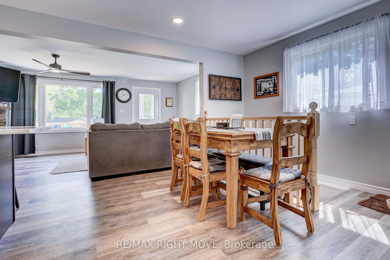
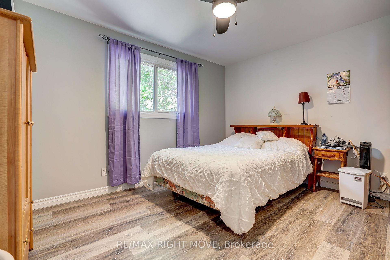
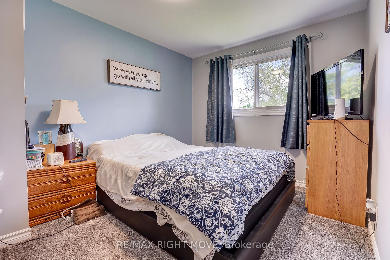
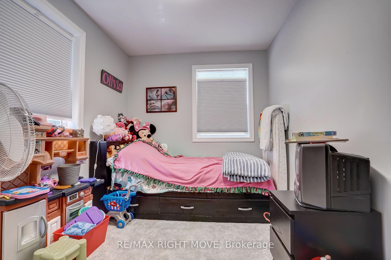
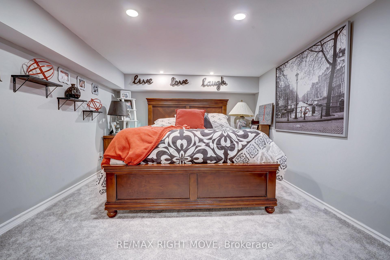
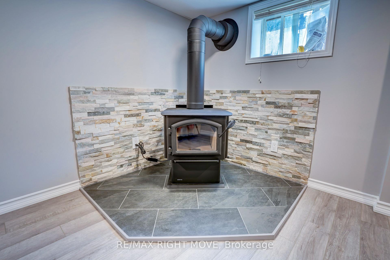
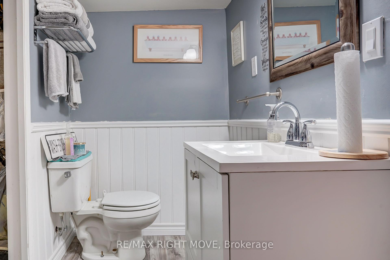
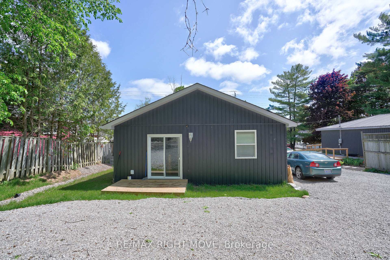
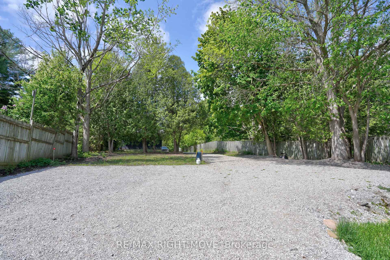
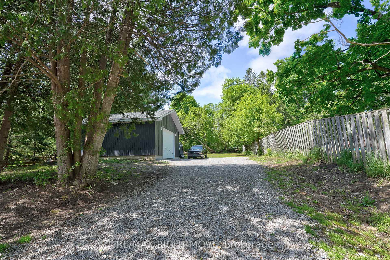
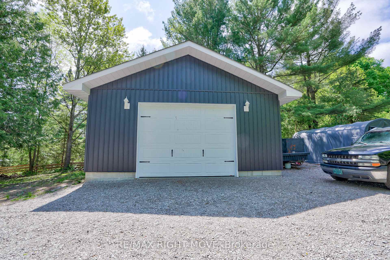
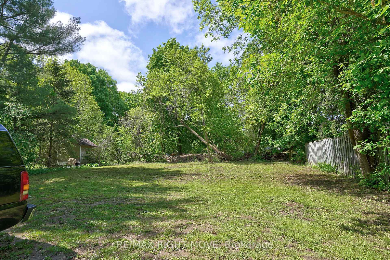
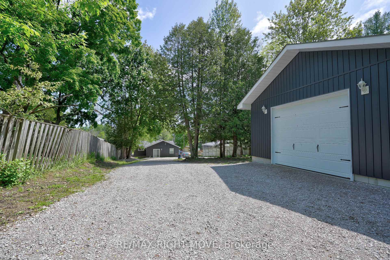
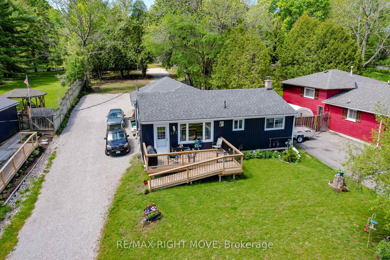
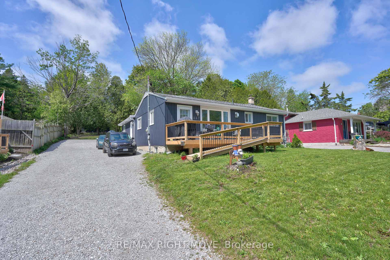
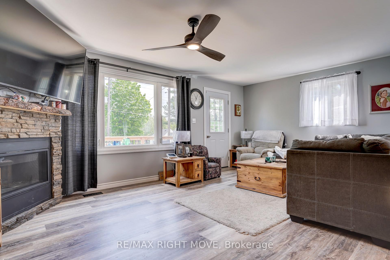
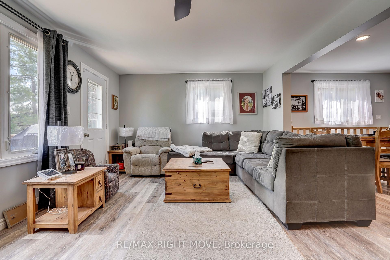
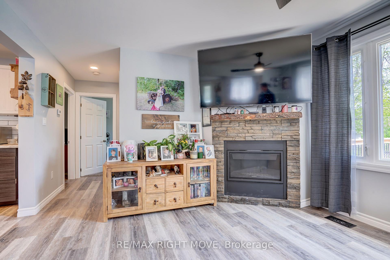
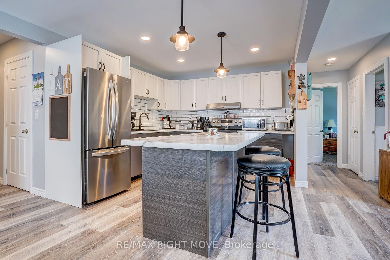
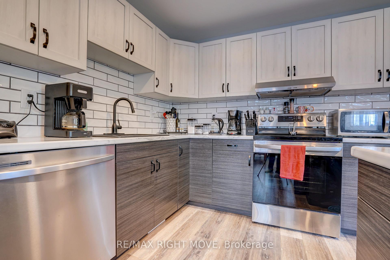
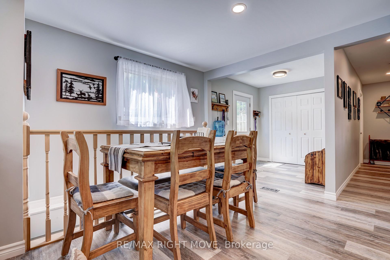
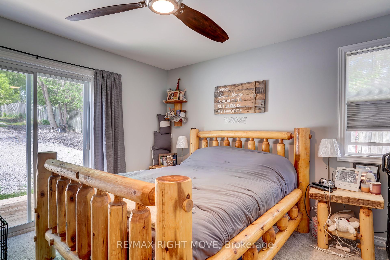
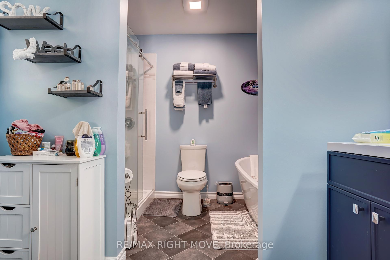
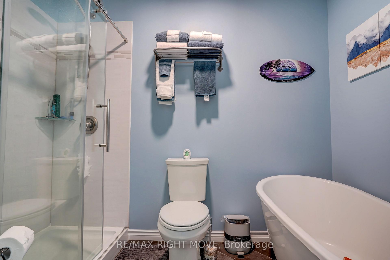
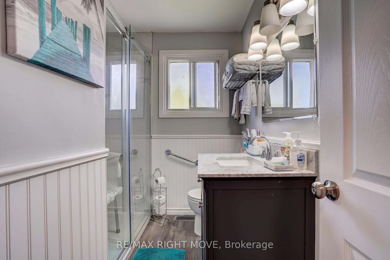
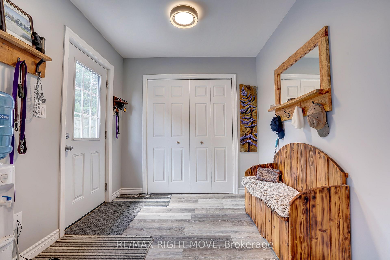
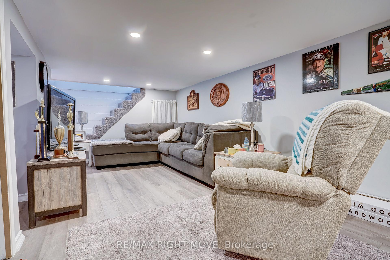
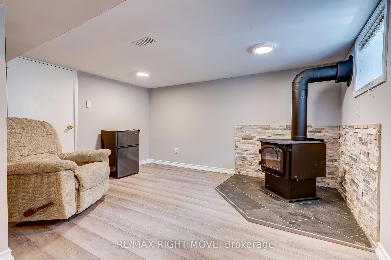
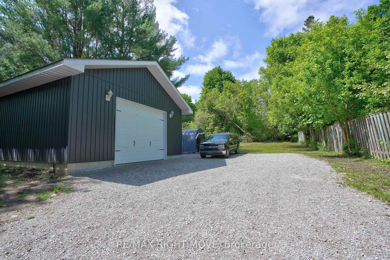


































| Discover the charm of Orillia's north ward with this remarkable ranch bungalow on a spacious 66' x 327' lot. Thoughtfully renovated and expanded, the main level offers 1530 sq ft of flawless living space. The open concept layout seamlessly connects the kitchen with its inviting island to the welcoming living room and front deck. The primary bedroom boasts a lavish 4 pc ensuite and backyard walkout, while three more bedrooms and a tasteful 3 pc bath complete this level. The basement reveals a sprawling rec room with wood stove, versatile den, convenient 2 pc washroom, and ample storage. Outside, the backyard accommodates extra vehicles and storage, alongside a newer 24 x 24 detached garage with 100 amp service. Countless recent upgrades include decks, siding, shingles, wiring, furnace, flooring, Drywall, insulation, windows and more!! Don't miss this exceptional opportunity to own a home where comfort, style, and convenience meet seamlessly. Close to downtown, shopping, recreational trails, parks and more ! |
| Price | $789,999 |
| Taxes: | $3770.22 |
| Assessment: | $350000 |
| Assessment Year: | 2023 |
| Address: | 447 Sundial Dr , Orillia, L3V 4A7, Ontario |
| Lot Size: | 66.00 x 327.00 (Feet) |
| Acreage: | < .50 |
| Directions/Cross Streets: | Sundial & Hughes |
| Rooms: | 9 |
| Rooms +: | 2 |
| Bedrooms: | 4 |
| Bedrooms +: | |
| Kitchens: | 1 |
| Family Room: | Y |
| Basement: | Full, Part Bsmt |
| Approximatly Age: | 51-99 |
| Property Type: | Detached |
| Style: | Bungalow-Raised |
| Exterior: | Vinyl Siding |
| Garage Type: | Detached |
| (Parking/)Drive: | Pvt Double |
| Drive Parking Spaces: | 15 |
| Pool: | None |
| Other Structures: | Workshop |
| Approximatly Age: | 51-99 |
| Approximatly Square Footage: | 1500-2000 |
| Property Features: | Public Trans |
| Fireplace/Stove: | Y |
| Heat Source: | Gas |
| Heat Type: | Forced Air |
| Central Air Conditioning: | None |
| Laundry Level: | Lower |
| Sewers: | Sewers |
| Water: | Municipal |
| Utilities-Cable: | Y |
| Utilities-Hydro: | Y |
| Utilities-Gas: | Y |
| Utilities-Telephone: | Y |
$
%
Years
This calculator is for demonstration purposes only. Always consult a professional
financial advisor before making personal financial decisions.
| Although the information displayed is believed to be accurate, no warranties or representations are made of any kind. |
| RE/MAX RIGHT MOVE |
- Listing -1 of 0
|
|

Dir:
1-866-382-2968
Bus:
416-548-7854
Fax:
416-981-7184
| Book Showing | Email a Friend |
Jump To:
At a Glance:
| Type: | Freehold - Detached |
| Area: | Simcoe |
| Municipality: | Orillia |
| Neighbourhood: | Orillia |
| Style: | Bungalow-Raised |
| Lot Size: | 66.00 x 327.00(Feet) |
| Approximate Age: | 51-99 |
| Tax: | $3,770.22 |
| Maintenance Fee: | $0 |
| Beds: | 4 |
| Baths: | 3 |
| Garage: | 0 |
| Fireplace: | Y |
| Air Conditioning: | |
| Pool: | None |
Locatin Map:
Payment Calculator:

Listing added to your favorite list
Looking for resale homes?

By agreeing to Terms of Use, you will have ability to search up to 234637 listings and access to richer information than found on REALTOR.ca through my website.
- Color Examples
- Red
- Magenta
- Gold
- Black and Gold
- Dark Navy Blue And Gold
- Cyan
- Black
- Purple
- Gray
- Blue and Black
- Orange and Black
- Green
- Device Examples


