$2,079,000
Available - For Sale
Listing ID: W10440475
3196 Carding Mill Tr , Oakville, L6M 4M1, Ontario
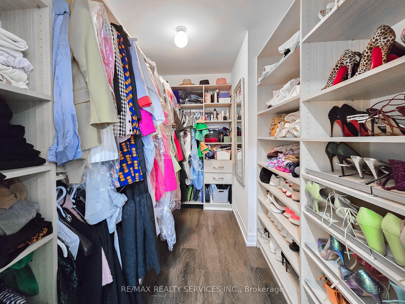
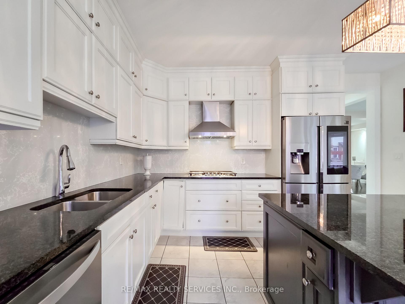
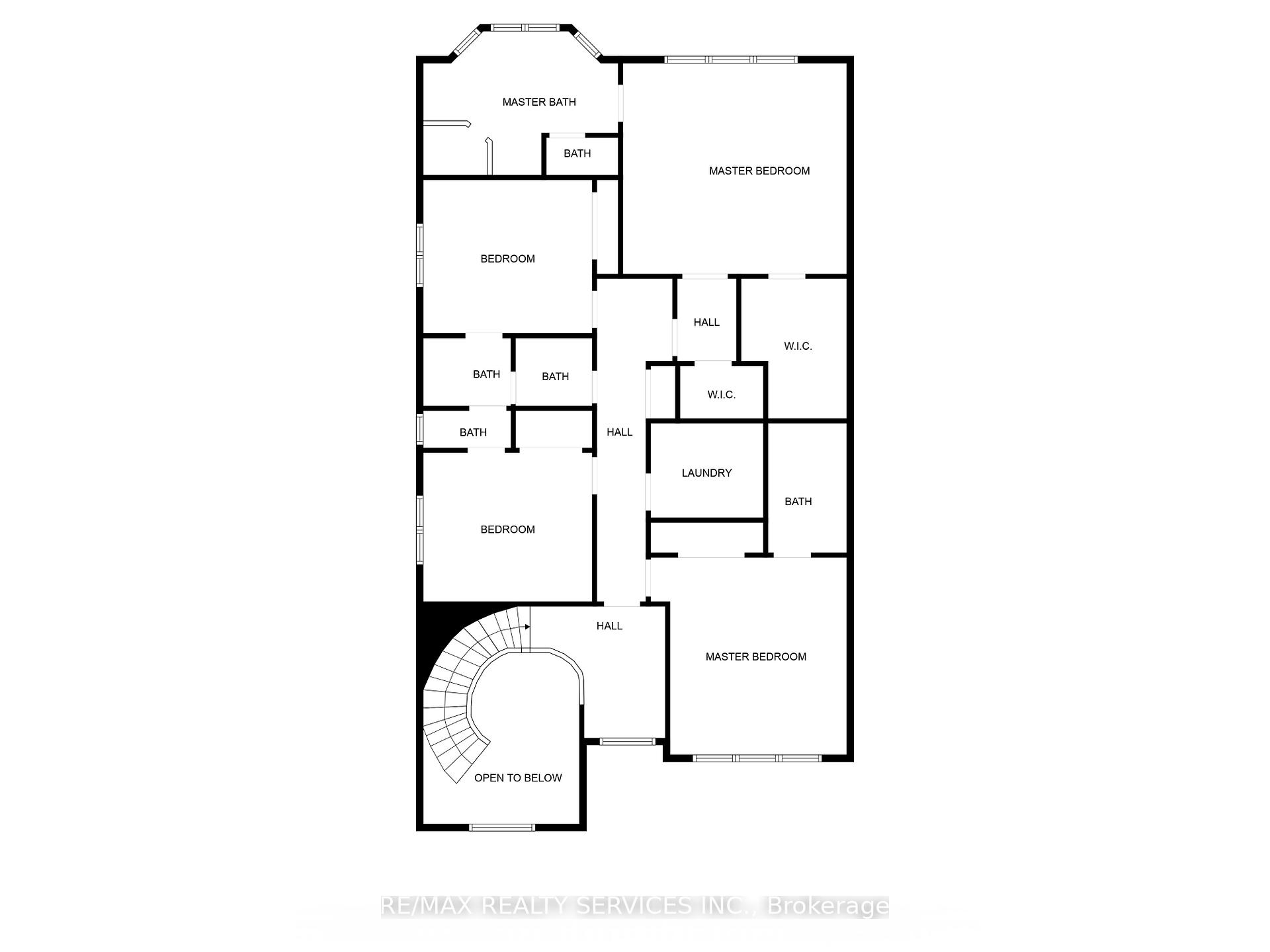
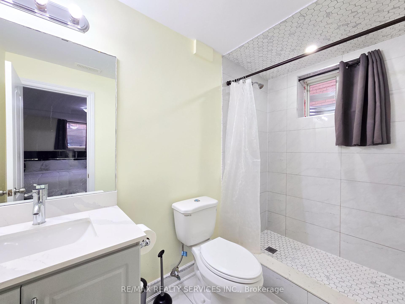
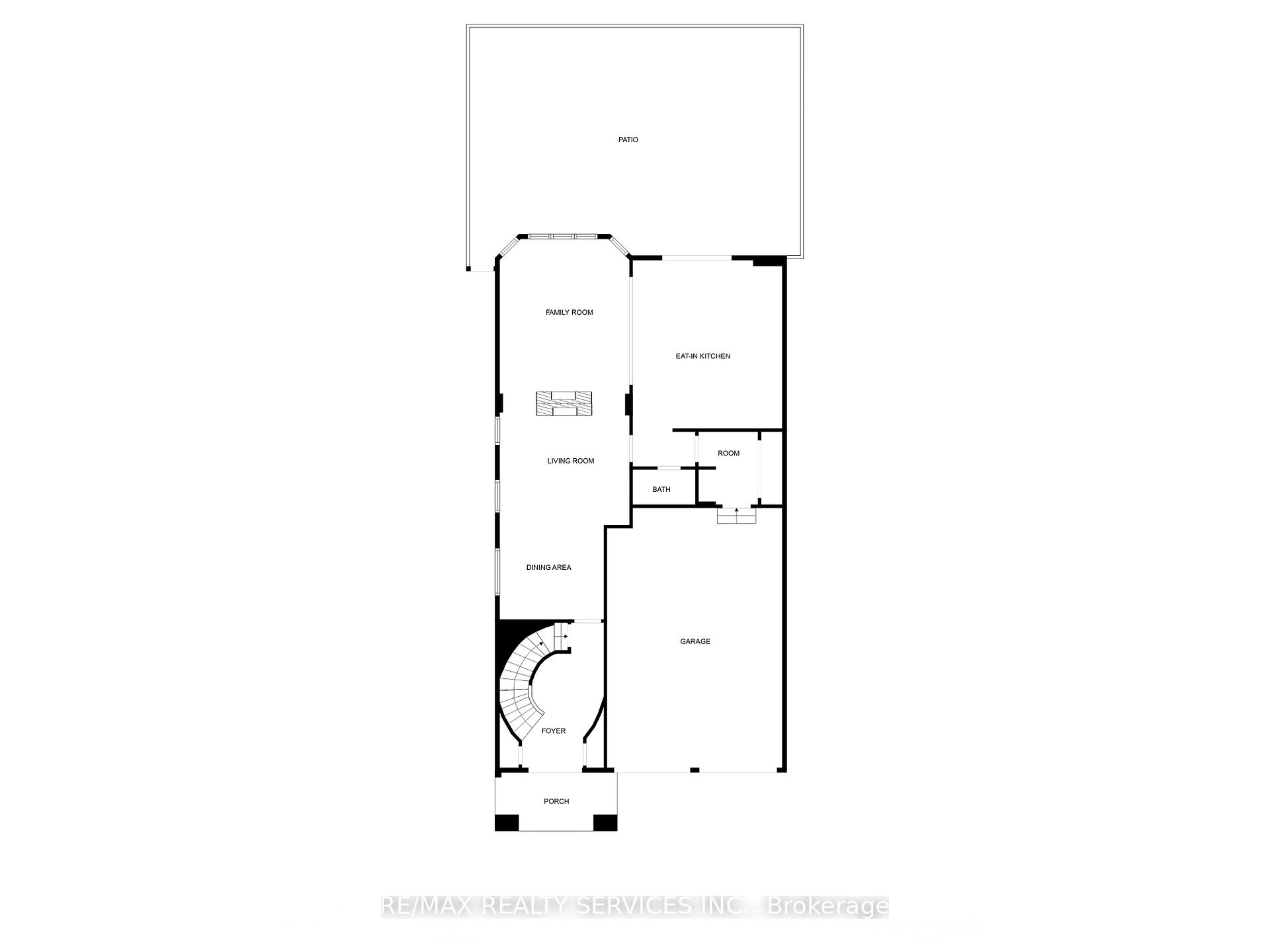
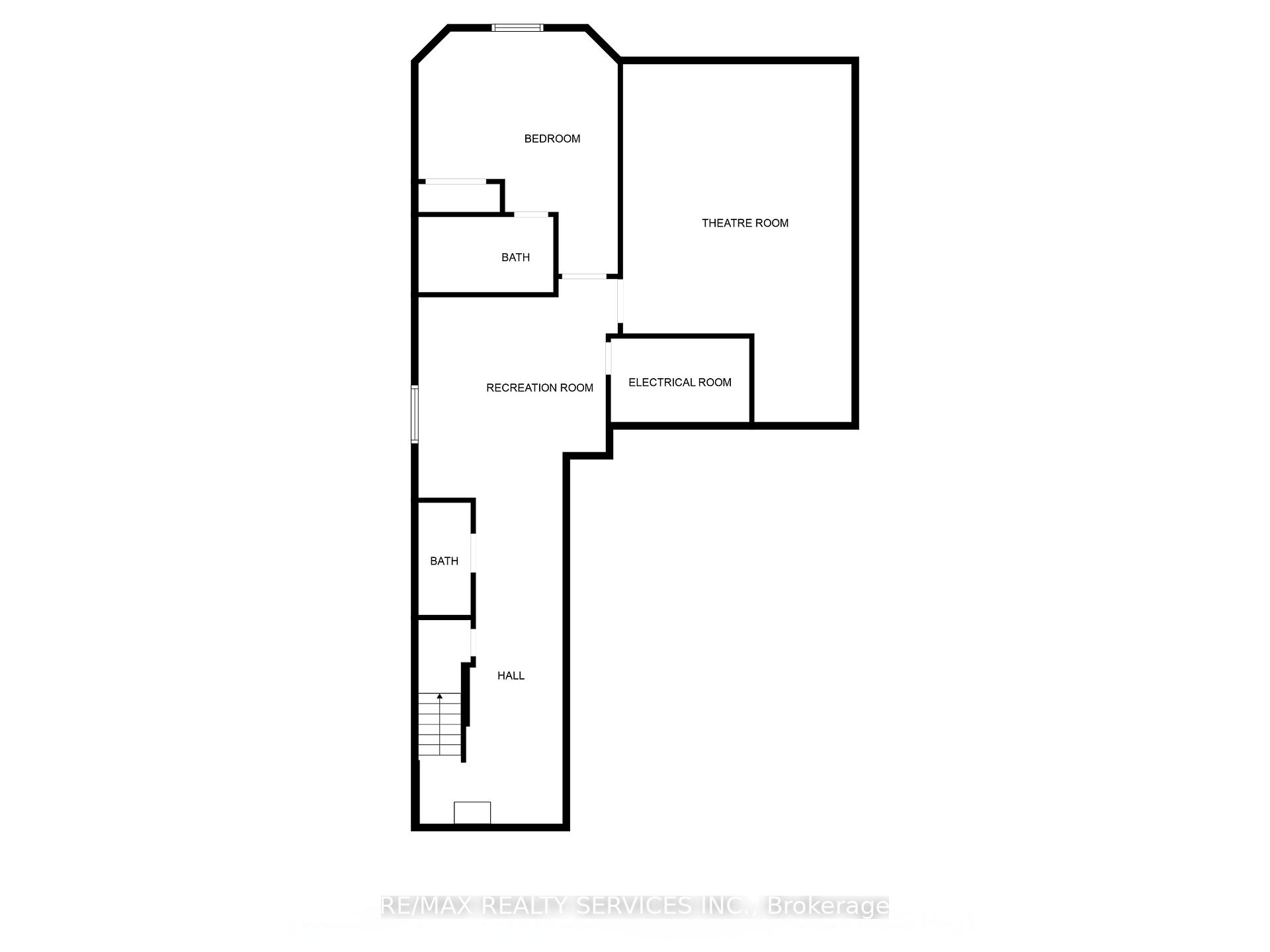
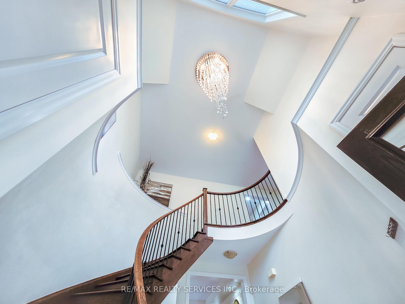
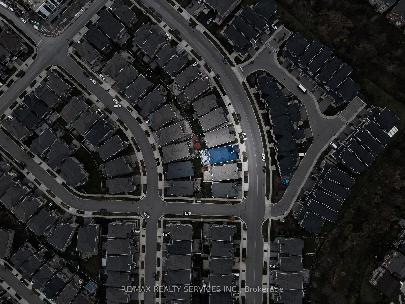
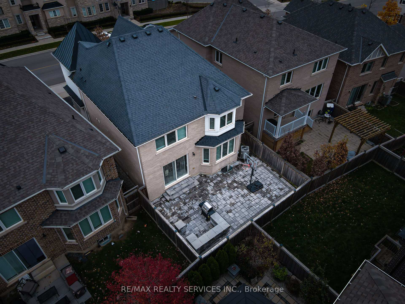
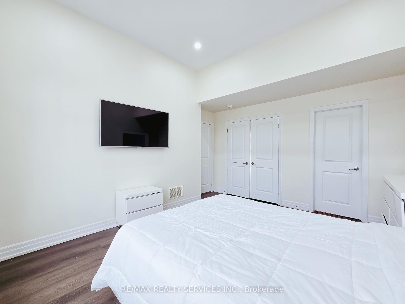
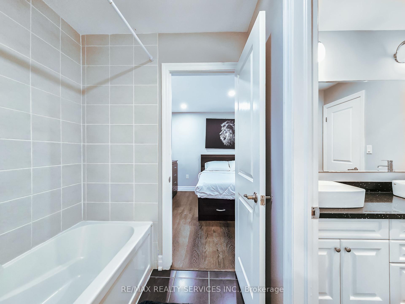
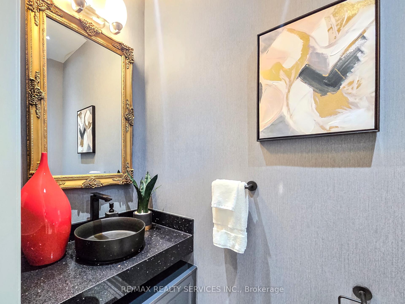
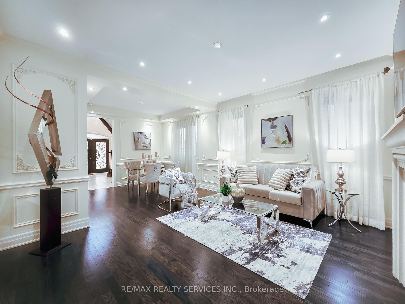
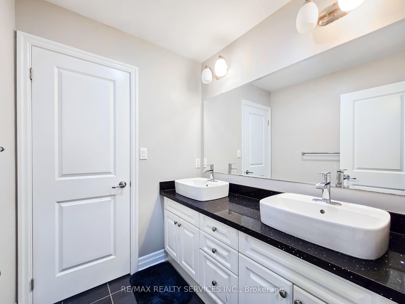
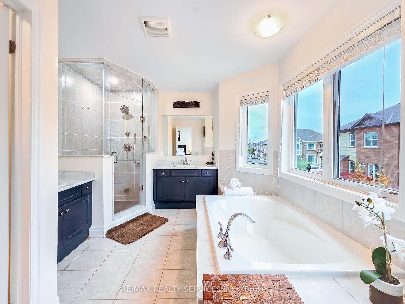
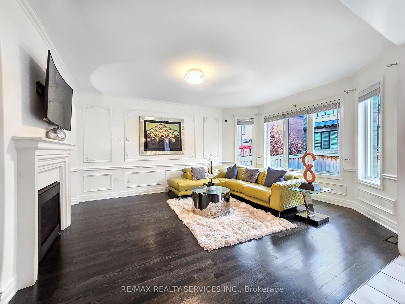
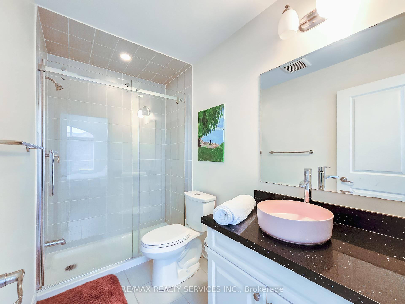
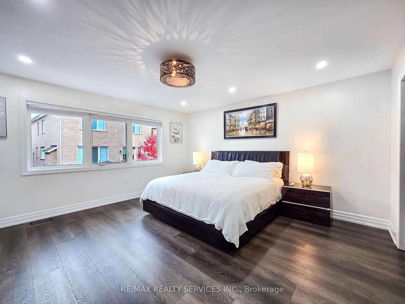
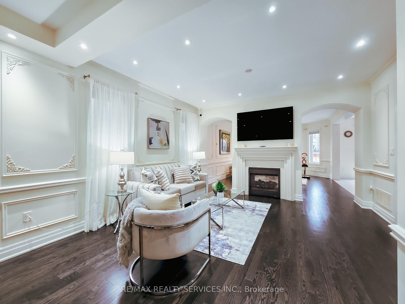
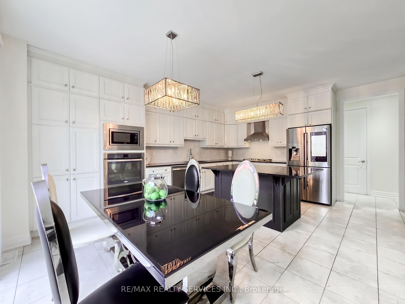
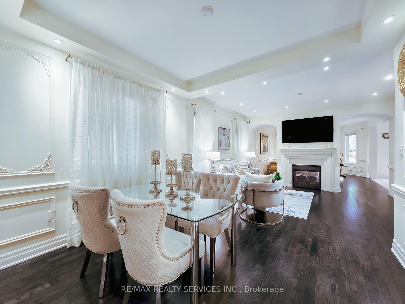
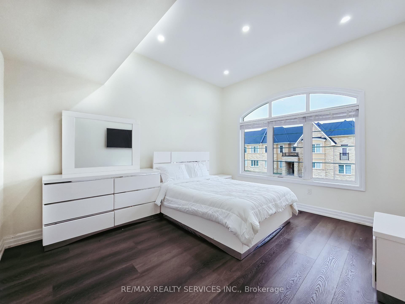
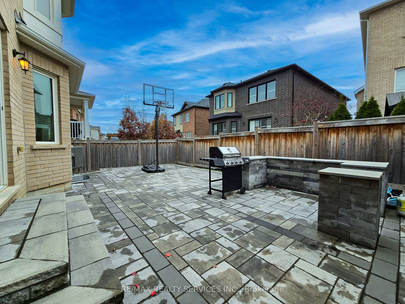
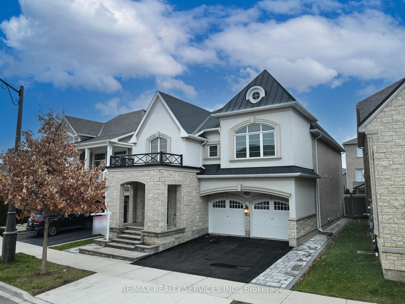
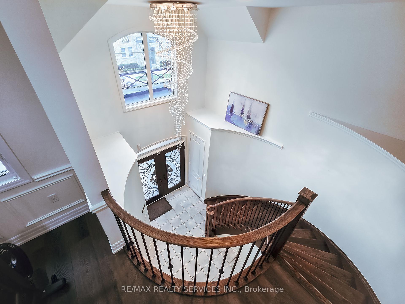
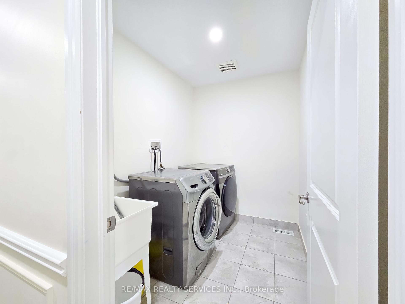
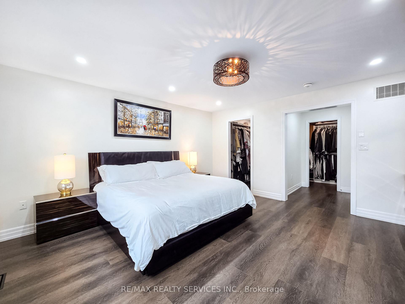
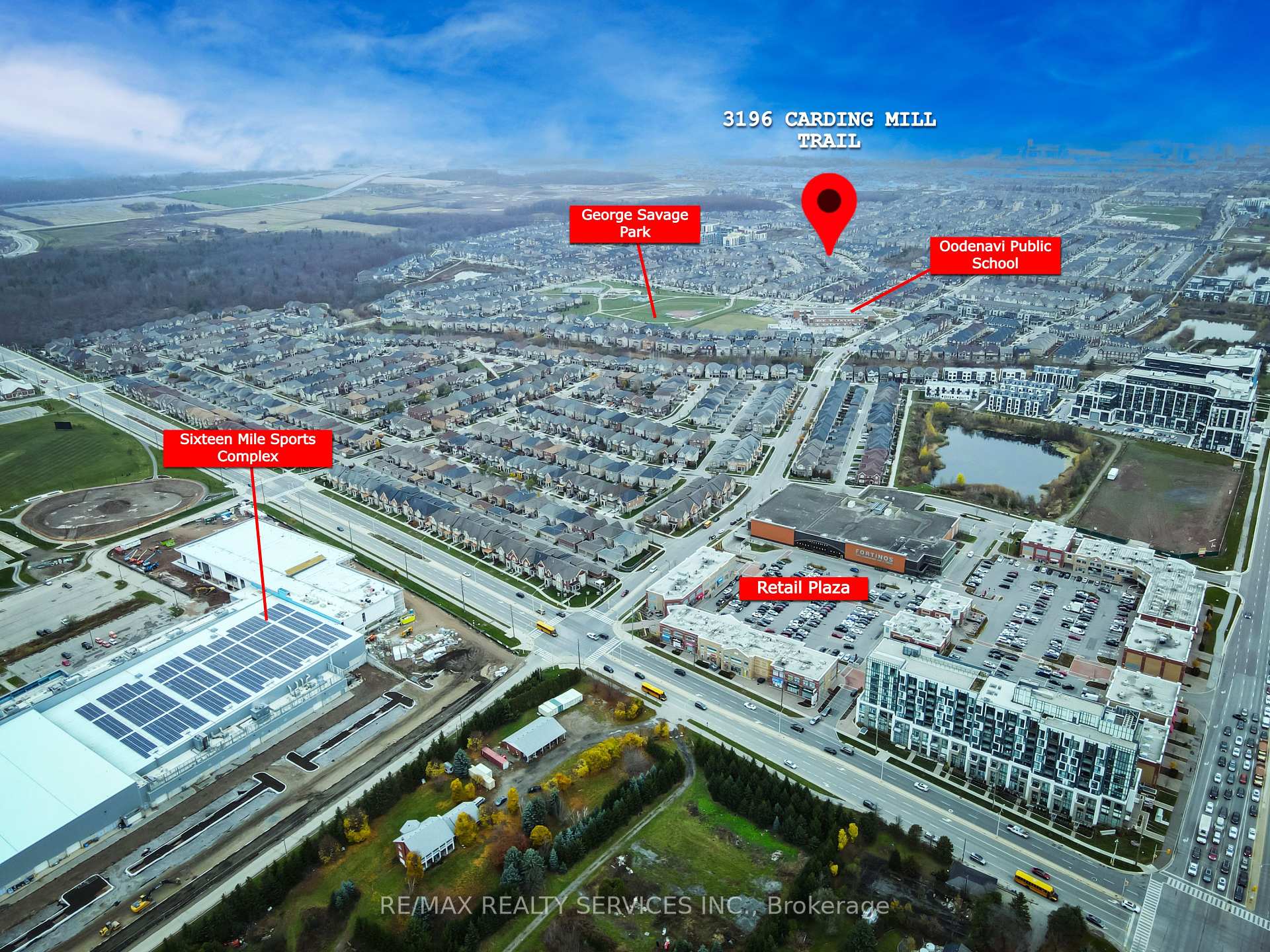
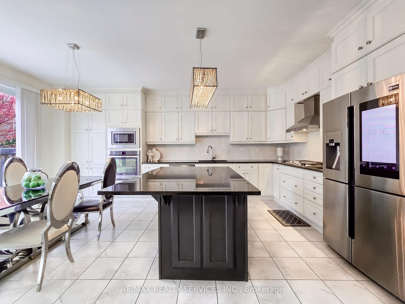
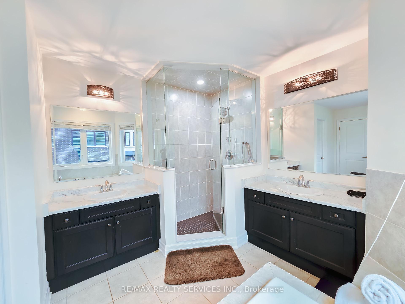
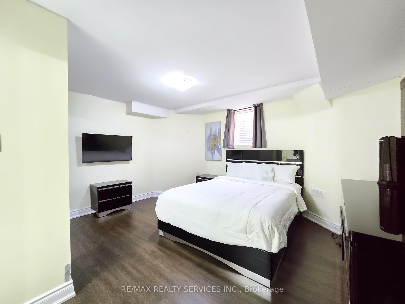
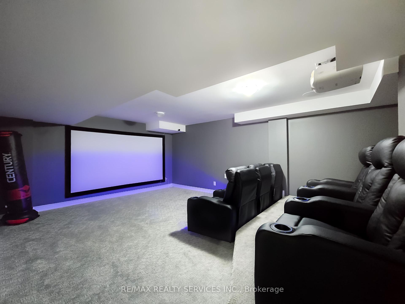
































| A stunning Home Featuring 3300 SQ FT ABOVE GROUND of Living Space. This Immaculate 4+2 Bedroom, 6 Bathroom home features Hardwood Floors Throughout the Main Level, Formal Living & Dining Room, Great Room W/ 2-Way Gas Fireplace, 9 Ft Ceiling, a Luxurious Kitchen With B/I Appliances, a Pantry, Breakfast Island, Spacious Bedrooms With Smooth Ceiling. Front And Backyard Interlock Stonework, Professionally finished basement With a Movie Theatre Rm for cherished family moments. Enjoy the convenience of being just minutes away from parks, trails, top-rated schools, shopping, restaurants, the hospital, sports complex, highway access, and more amenities. |
| Price | $2,079,000 |
| Taxes: | $8650.00 |
| Address: | 3196 Carding Mill Tr , Oakville, L6M 4M1, Ontario |
| Lot Size: | 38.06 x 90.10 (Feet) |
| Directions/Cross Streets: | Sixth Line / Dundas |
| Rooms: | 9 |
| Rooms +: | 1 |
| Bedrooms: | 4 |
| Bedrooms +: | 2 |
| Kitchens: | 1 |
| Family Room: | Y |
| Basement: | Finished |
| Property Type: | Detached |
| Style: | 2-Storey |
| Exterior: | Stone, Stucco/Plaster |
| Garage Type: | Attached |
| (Parking/)Drive: | Private |
| Drive Parking Spaces: | 2 |
| Pool: | None |
| Approximatly Square Footage: | 3000-3500 |
| Property Features: | Fenced Yard, Hospital, Park, Public Transit, Rec Centre, School |
| Fireplace/Stove: | Y |
| Heat Source: | Gas |
| Heat Type: | Forced Air |
| Central Air Conditioning: | Central Air |
| Laundry Level: | Upper |
| Sewers: | Sewers |
| Water: | Municipal |
$
%
Years
This calculator is for demonstration purposes only. Always consult a professional
financial advisor before making personal financial decisions.
| Although the information displayed is believed to be accurate, no warranties or representations are made of any kind. |
| RE/MAX REALTY SERVICES INC. |
- Listing -1 of 0
|
|

Dir:
1-866-382-2968
Bus:
416-548-7854
Fax:
416-981-7184
| Book Showing | Email a Friend |
Jump To:
At a Glance:
| Type: | Freehold - Detached |
| Area: | Halton |
| Municipality: | Oakville |
| Neighbourhood: | Rural Oakville |
| Style: | 2-Storey |
| Lot Size: | 38.06 x 90.10(Feet) |
| Approximate Age: | |
| Tax: | $8,650 |
| Maintenance Fee: | $0 |
| Beds: | 4+2 |
| Baths: | 6 |
| Garage: | 0 |
| Fireplace: | Y |
| Air Conditioning: | |
| Pool: | None |
Locatin Map:
Payment Calculator:

Listing added to your favorite list
Looking for resale homes?

By agreeing to Terms of Use, you will have ability to search up to 234637 listings and access to richer information than found on REALTOR.ca through my website.
- Color Examples
- Red
- Magenta
- Gold
- Black and Gold
- Dark Navy Blue And Gold
- Cyan
- Black
- Purple
- Gray
- Blue and Black
- Orange and Black
- Green
- Device Examples


