$3,500
Available - For Rent
Listing ID: W9769217
704 Courtney Valley Rd , Mississauga, L5V 0C3, Ontario
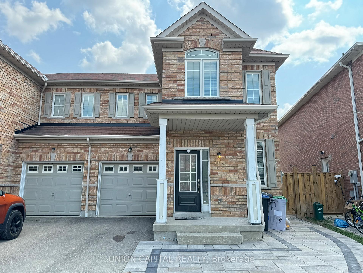
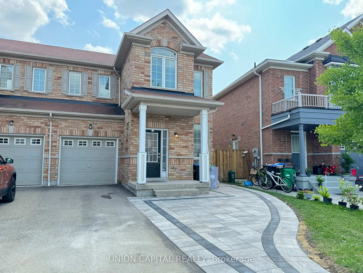
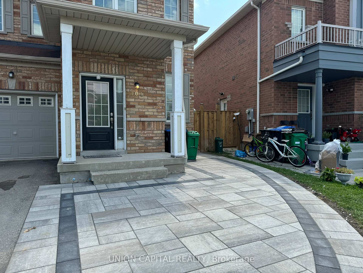
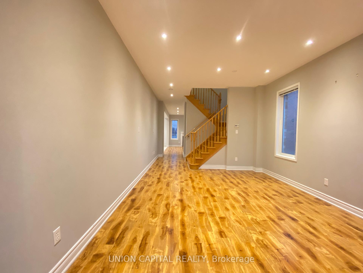
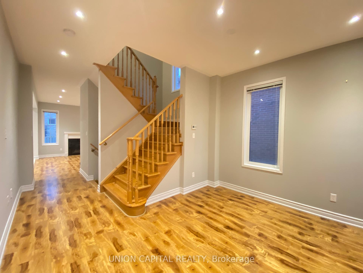
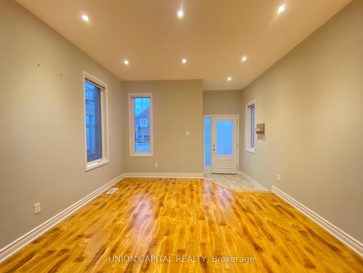
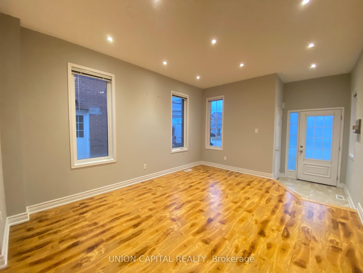
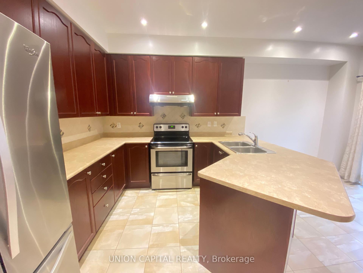
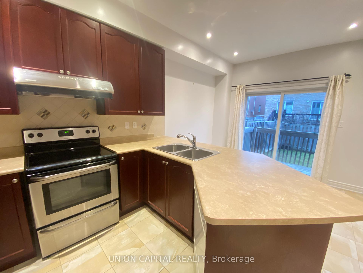
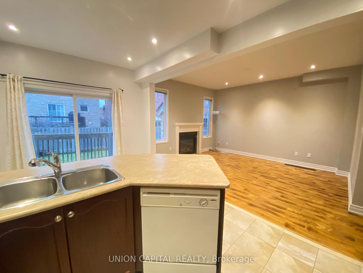
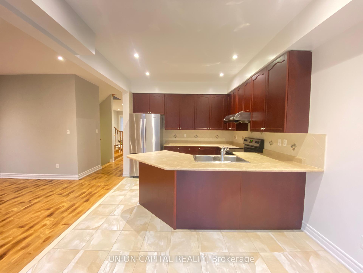
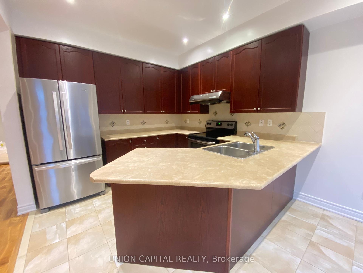
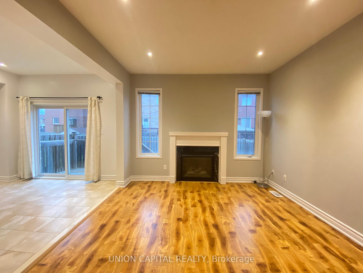
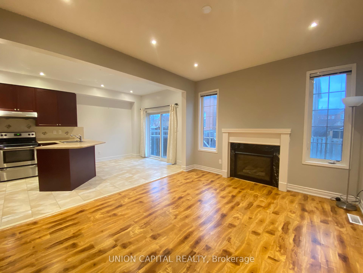
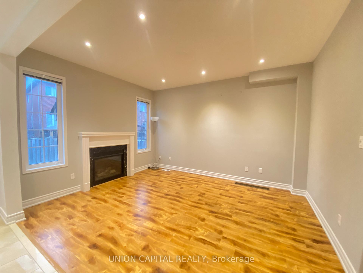
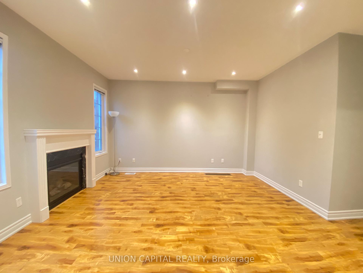
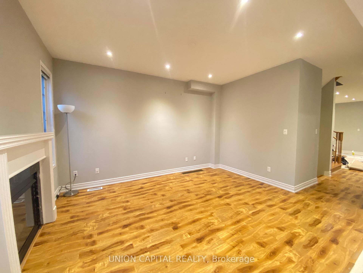
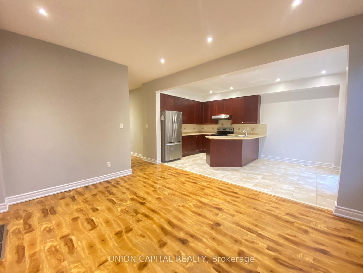
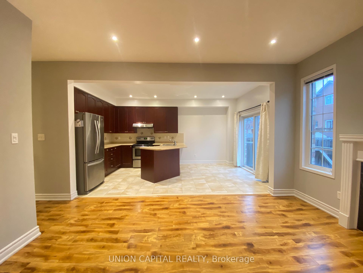
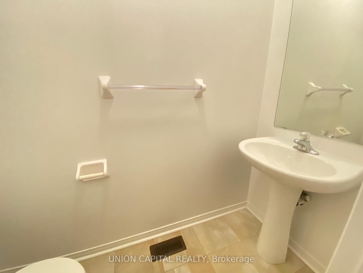
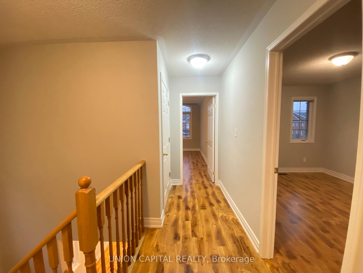
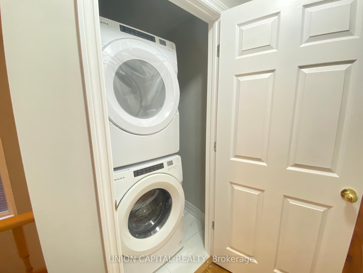
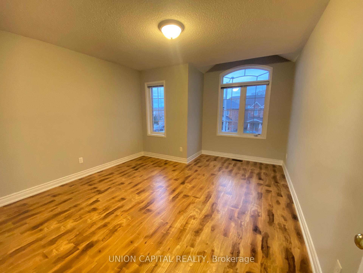
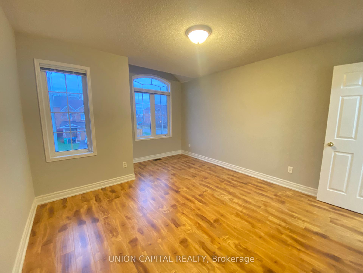
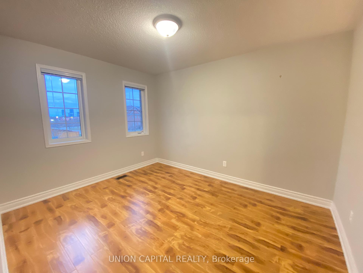
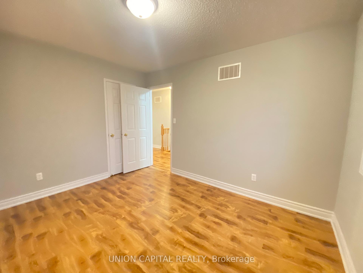
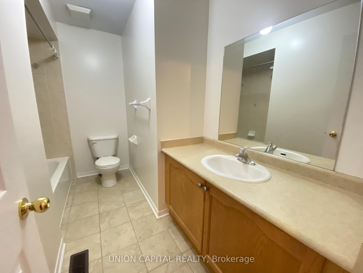
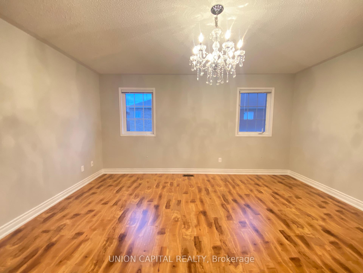
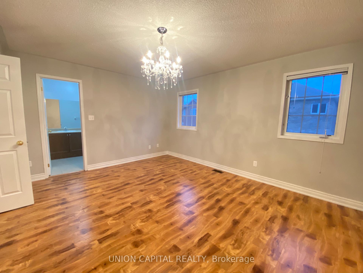
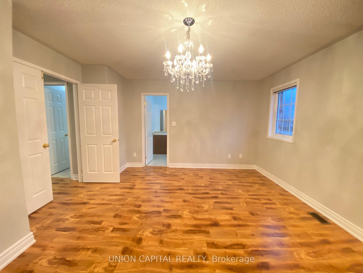
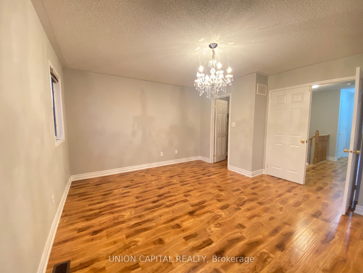
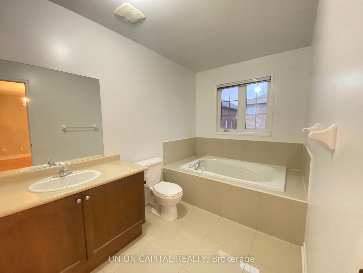
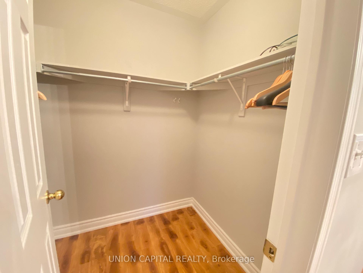
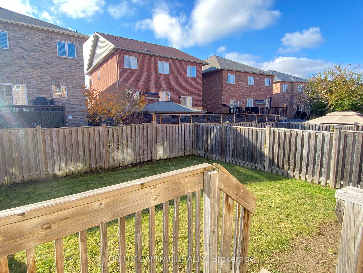
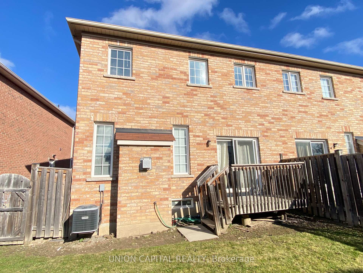
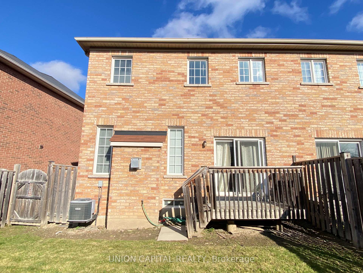




































| Immaculate 3 Bedroom Home Conveniently Located At Mavis & Eglinton In Mississauga Perfect For A Growing Family. Spacious 1850 Sqft Home With Upgraded Flooring, 9ft Flooring Throughout Main W/ Pot Lights, Bright & Spacious Kitchen W/Breakfast Bar, Walk-Out To Deck And Large Yard, Stainless Steel Appliances, Large Master 4 Pc Ensuite W/ Separate Shower, Oval Tub & Large Walk-In Closet. Family Room With Gas Fireplace. Prime Mississauga Location, 30 Second Walk To Bus Stop, Steps To Parks, Transit, Shopping Plazas, Grocery Stores, Close To Heartland, Square One, Highway 403/401. |
| Extras: Stainless Steel Fridge, Stove, Hood Range, Built-In Dishwasher, Washer & Dryer, Electrical Light Fixtures, Garage Door Opener, All Window Coverings. Tenants To Pay 70% Of All Utilities |
| Price | $3,500 |
| Address: | 704 Courtney Valley Rd , Mississauga, L5V 0C3, Ontario |
| Directions/Cross Streets: | Mavis & Eglinton |
| Rooms: | 8 |
| Bedrooms: | 3 |
| Bedrooms +: | |
| Kitchens: | 1 |
| Family Room: | Y |
| Basement: | None |
| Furnished: | N |
| Property Type: | Semi-Detached |
| Style: | 2-Storey |
| Exterior: | Brick |
| Garage Type: | Attached |
| (Parking/)Drive: | Private |
| Drive Parking Spaces: | 2 |
| Pool: | None |
| Private Entrance: | Y |
| Approximatly Square Footage: | 2000-2500 |
| Parking Included: | Y |
| Fireplace/Stove: | Y |
| Heat Source: | Gas |
| Heat Type: | Forced Air |
| Central Air Conditioning: | Central Air |
| Laundry Level: | Upper |
| Sewers: | Sewers |
| Water: | Municipal |
| Although the information displayed is believed to be accurate, no warranties or representations are made of any kind. |
| UNION CAPITAL REALTY |
- Listing -1 of 0
|
|

Dir:
1-866-382-2968
Bus:
416-548-7854
Fax:
416-981-7184
| Book Showing | Email a Friend |
Jump To:
At a Glance:
| Type: | Freehold - Semi-Detached |
| Area: | Peel |
| Municipality: | Mississauga |
| Neighbourhood: | East Credit |
| Style: | 2-Storey |
| Lot Size: | x () |
| Approximate Age: | |
| Tax: | $0 |
| Maintenance Fee: | $0 |
| Beds: | 3 |
| Baths: | 3 |
| Garage: | 0 |
| Fireplace: | Y |
| Air Conditioning: | |
| Pool: | None |
Locatin Map:

Listing added to your favorite list
Looking for resale homes?

By agreeing to Terms of Use, you will have ability to search up to 234637 listings and access to richer information than found on REALTOR.ca through my website.
- Color Examples
- Red
- Magenta
- Gold
- Black and Gold
- Dark Navy Blue And Gold
- Cyan
- Black
- Purple
- Gray
- Blue and Black
- Orange and Black
- Green
- Device Examples


