$1,650,000
Available - For Sale
Listing ID: C10440981
346 Jarvis St , Unit E, Toronto, M4Y 2G6, Ontario
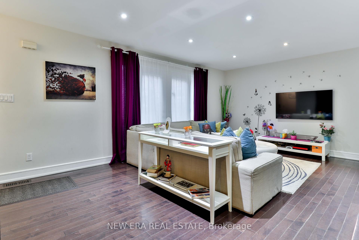
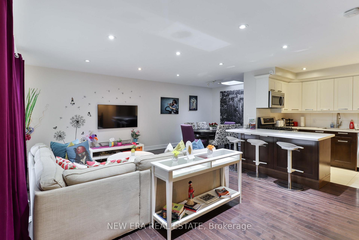
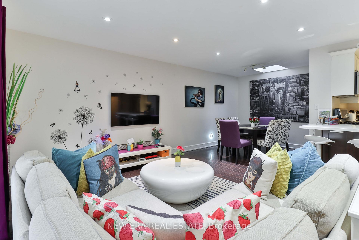
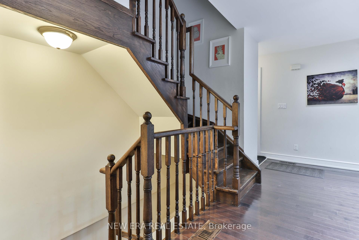
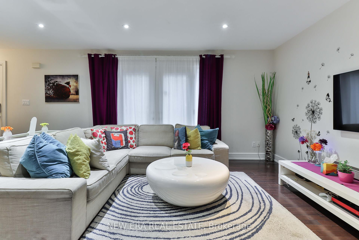
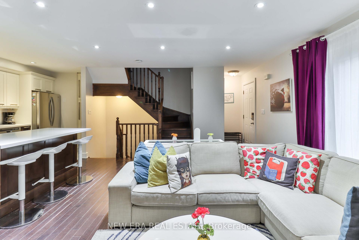
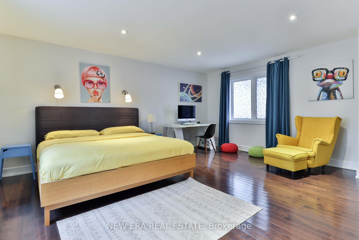
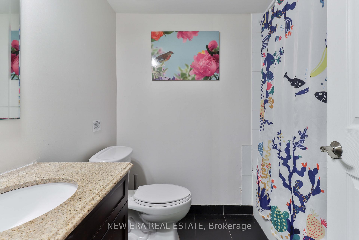
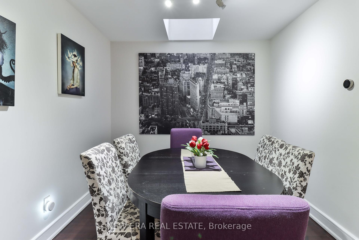
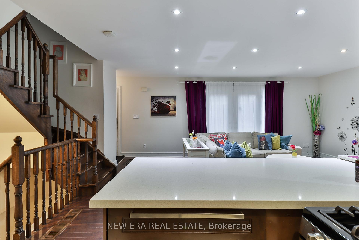
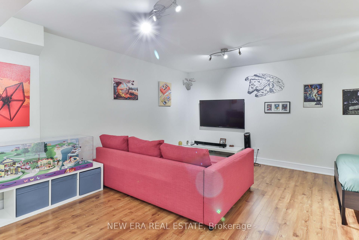
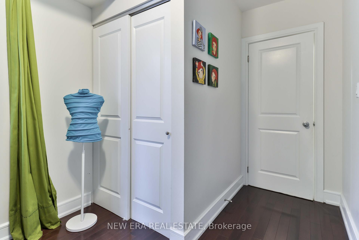
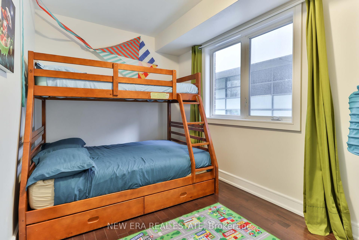
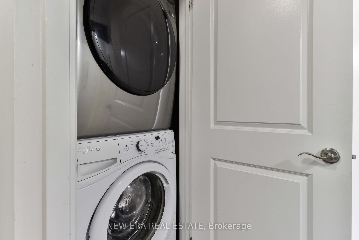
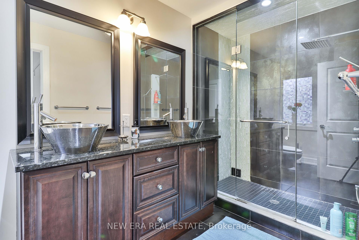
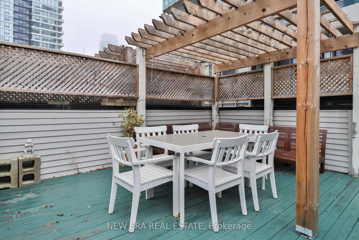
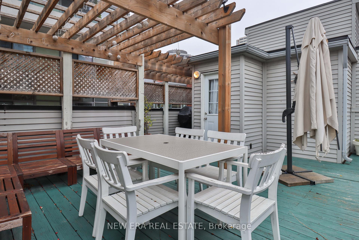
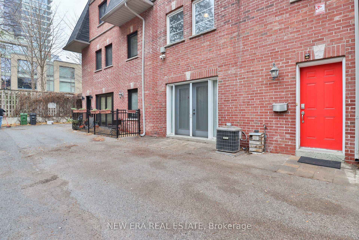
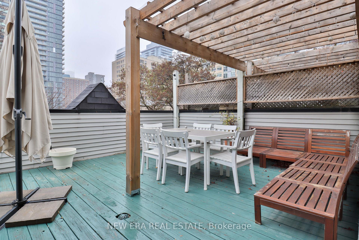
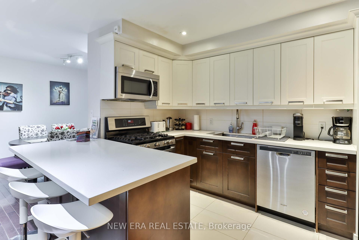
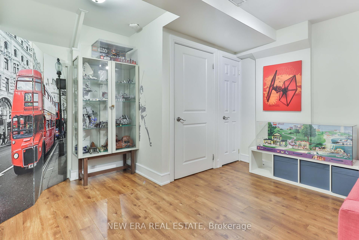
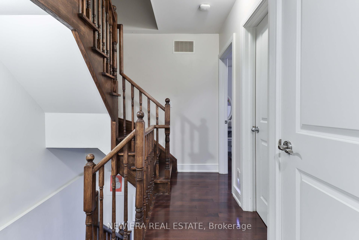
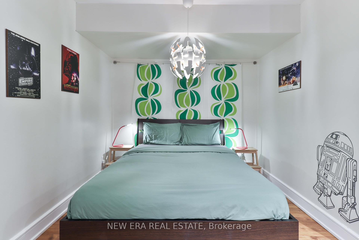
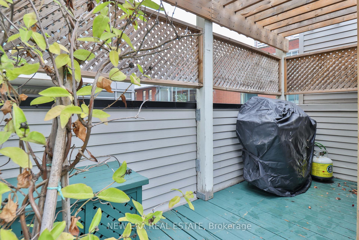
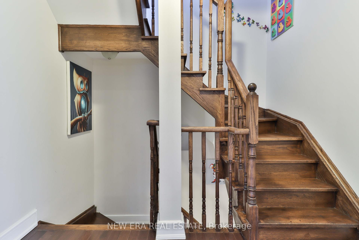
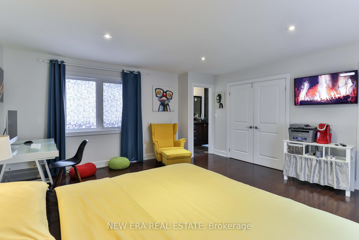
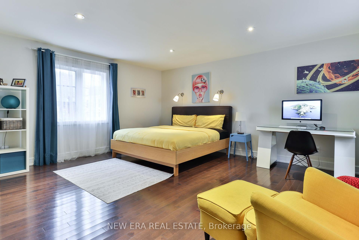
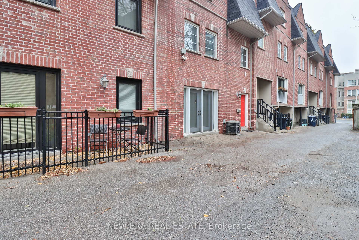
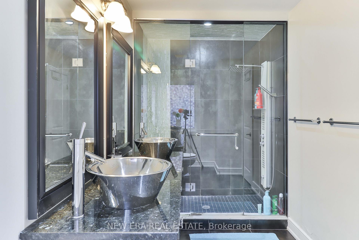
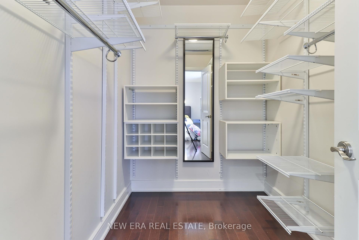
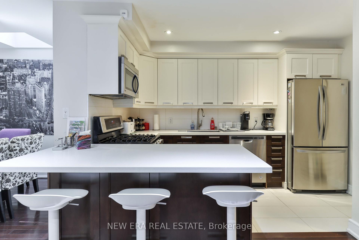
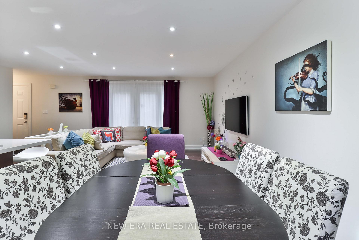
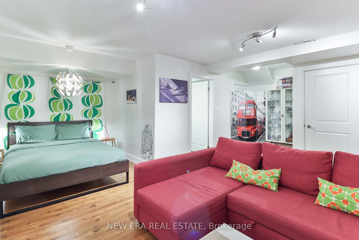
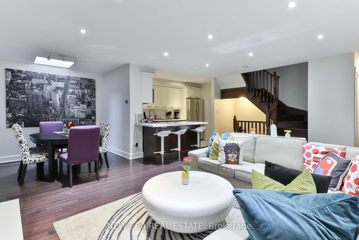
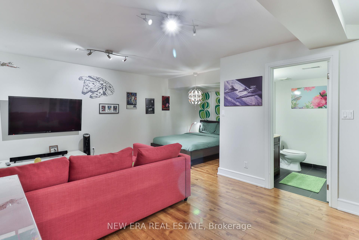
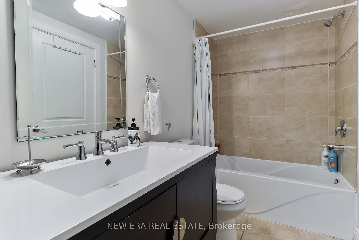
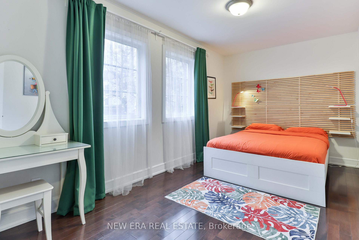
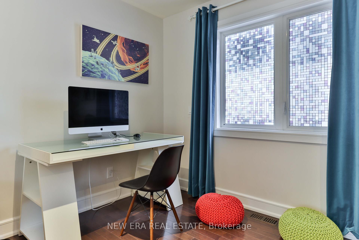
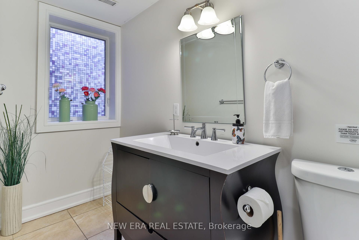
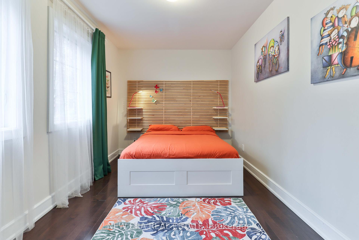








































| Experience the epitome of urban luxury in this rarely available executive townhome, nestled within an exclusive enclave in one of downtown's most coveted neighbourhoods. The main floor welcomes you with an open-concept kitchen and living area, designed for modern living and effortless entertaining.Descend to the spacious finished basement, complete with an ensuite bathroom an absolute haven for tech enthusiasts or the perfect guest retreat. The second floor offers two generous bedrooms, one featuring a walk-in closet/home office, and a full bathroom to accommodate family or visitors. Ascend to the third floor to discover a bright and expansive master suite, your personal sanctuary in the city.The master bedroom boasts an ample walk-in closet and an ensuite bathroom equipped with his-and-hers sinks and a luxurious rainfall shower, providing a spa-like experience at home.Step outside to the ample rooftop deck, outfitted with a BBQ, where you can entertain friends against a backdrop of stunning city views.Located within a 15-minute walk of the Eaton Centre, TTC, restaurants, cafes, Maple LeafGardens Loblaws and TMU, placing you in the heart of the city with unparalleled access to shopping, dining, and entertainment. Don't miss this unique opportunity to own a prestigious home in a prime location. Parking included! |
| Price | $1,650,000 |
| Taxes: | $7947.00 |
| Assessment: | $1111000 |
| Assessment Year: | 2024 |
| Address: | 346 Jarvis St , Unit E, Toronto, M4Y 2G6, Ontario |
| Apt/Unit: | E |
| Lot Size: | 25.00 x 25.26 (Feet) |
| Acreage: | < .50 |
| Directions/Cross Streets: | Jarvis & Carlton |
| Rooms: | 6 |
| Rooms +: | 1 |
| Bedrooms: | 3 |
| Bedrooms +: | 1 |
| Kitchens: | 1 |
| Family Room: | N |
| Basement: | Finished |
| Approximatly Age: | 6-15 |
| Property Type: | Att/Row/Twnhouse |
| Style: | 3-Storey |
| Exterior: | Brick Front |
| Garage Type: | Carport |
| (Parking/)Drive: | Lane |
| Drive Parking Spaces: | 0 |
| Pool: | None |
| Approximatly Age: | 6-15 |
| Approximatly Square Footage: | 1500-2000 |
| Property Features: | Other, Park, Public Transit, School |
| Fireplace/Stove: | N |
| Heat Source: | Gas |
| Heat Type: | Forced Air |
| Central Air Conditioning: | Central Air |
| Laundry Level: | Upper |
| Sewers: | Sewers |
| Water: | Municipal |
| Utilities-Cable: | Y |
| Utilities-Hydro: | Y |
| Utilities-Gas: | Y |
$
%
Years
This calculator is for demonstration purposes only. Always consult a professional
financial advisor before making personal financial decisions.
| Although the information displayed is believed to be accurate, no warranties or representations are made of any kind. |
| NEW ERA REAL ESTATE |
- Listing -1 of 0
|
|

Dir:
1-866-382-2968
Bus:
416-548-7854
Fax:
416-981-7184
| Book Showing | Email a Friend |
Jump To:
At a Glance:
| Type: | Freehold - Att/Row/Twnhouse |
| Area: | Toronto |
| Municipality: | Toronto |
| Neighbourhood: | Church-Yonge Corridor |
| Style: | 3-Storey |
| Lot Size: | 25.00 x 25.26(Feet) |
| Approximate Age: | 6-15 |
| Tax: | $7,947 |
| Maintenance Fee: | $0 |
| Beds: | 3+1 |
| Baths: | 3 |
| Garage: | 0 |
| Fireplace: | N |
| Air Conditioning: | |
| Pool: | None |
Locatin Map:
Payment Calculator:

Listing added to your favorite list
Looking for resale homes?

By agreeing to Terms of Use, you will have ability to search up to 234637 listings and access to richer information than found on REALTOR.ca through my website.
- Color Examples
- Red
- Magenta
- Gold
- Black and Gold
- Dark Navy Blue And Gold
- Cyan
- Black
- Purple
- Gray
- Blue and Black
- Orange and Black
- Green
- Device Examples


