$1,339,900
Available - For Sale
Listing ID: W9768698
9 Upper Canada Crt North , Halton Hills, L7G 4B6, Ontario
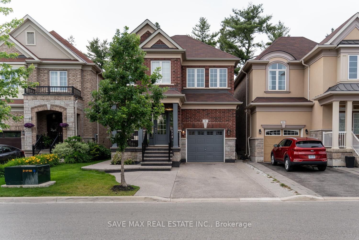
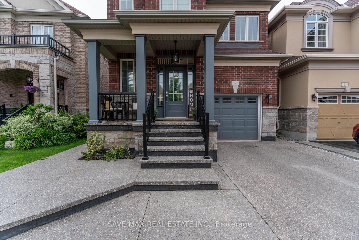
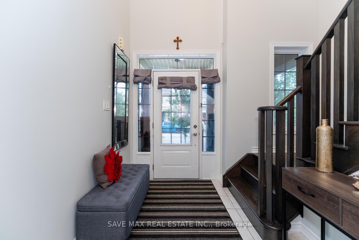
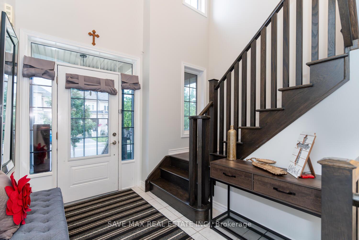
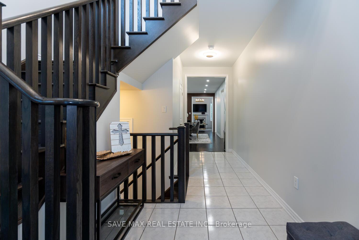
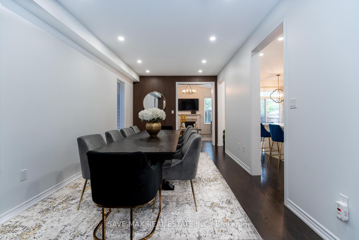
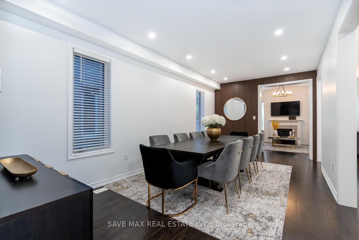
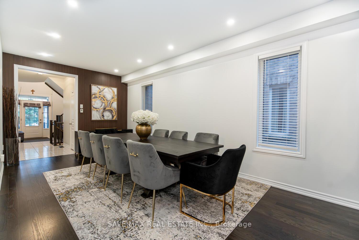
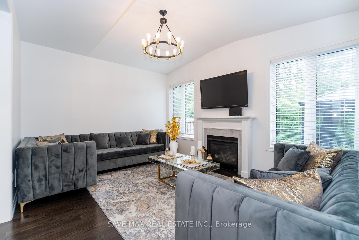
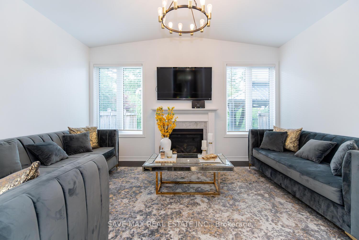
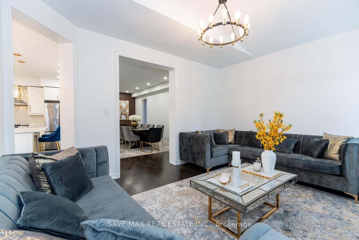
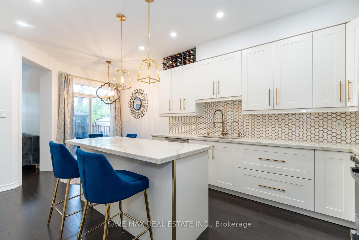
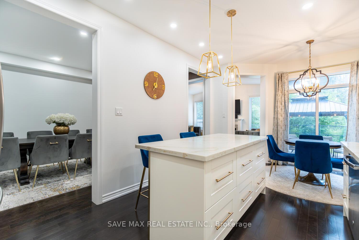
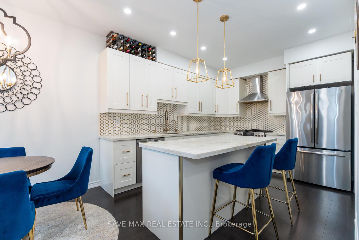
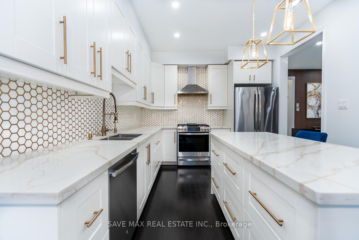
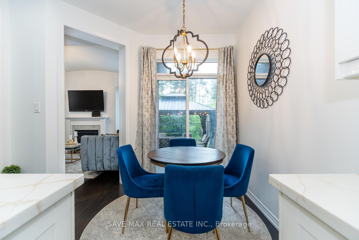
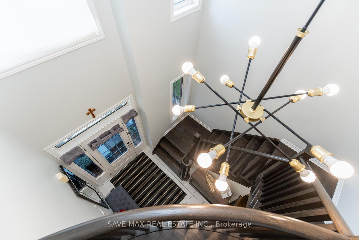
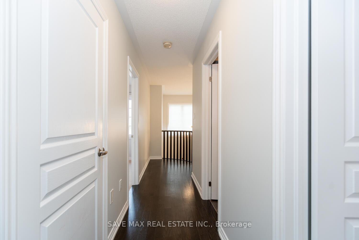
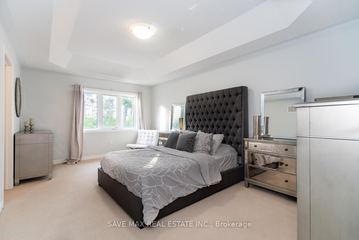
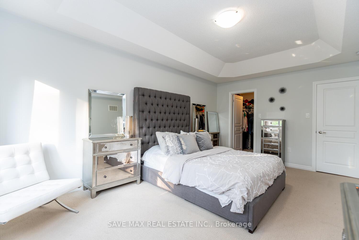
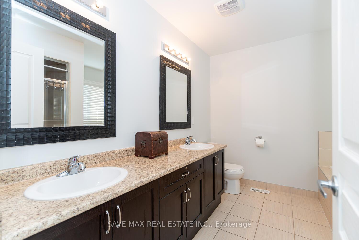
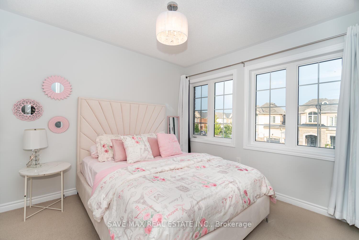
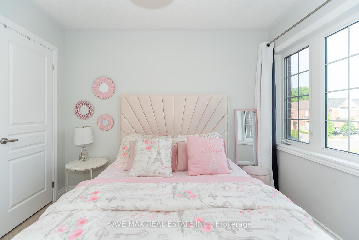
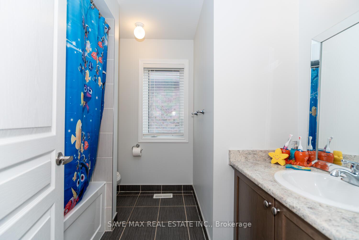
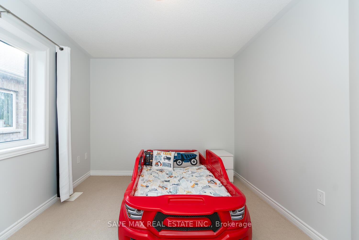
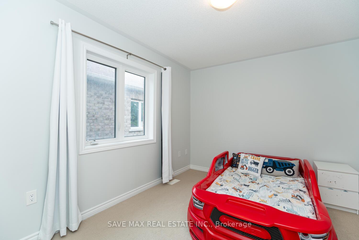
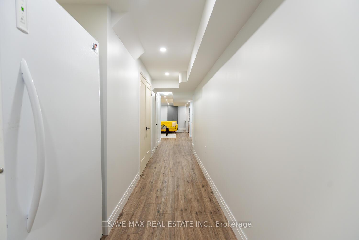
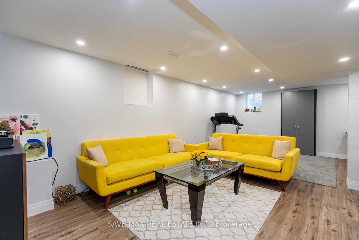
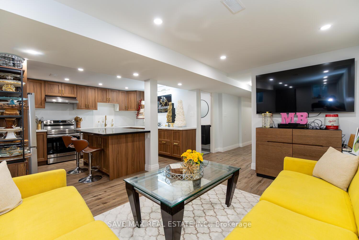
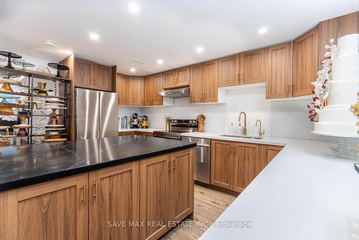
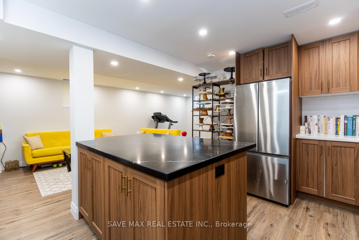
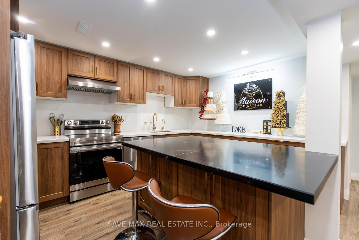
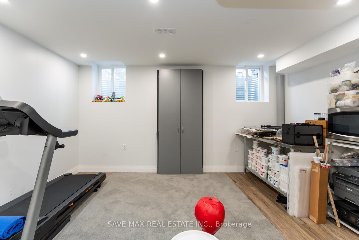
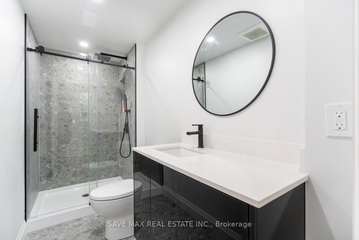
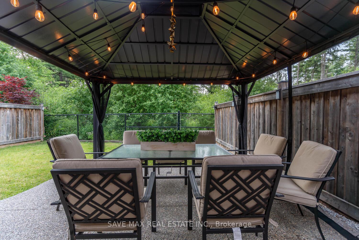
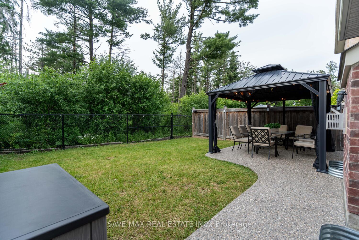
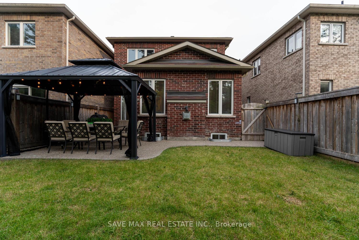
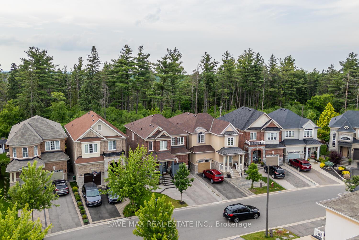
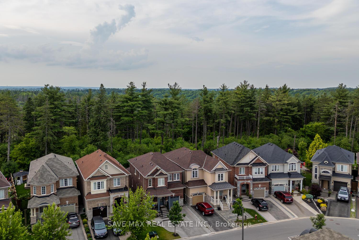
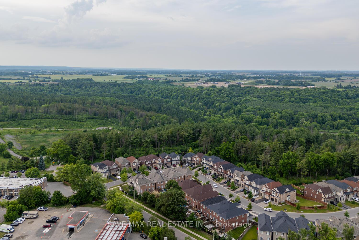








































| Absolute Show Stopper!!! One Of The Demanding Neighborhood In Georgetown. Premium Lot Backing Onto A Forest! Immaculate 3 Bedroom Detached Home W 4 Washroom & Finished Basement, This House Offer Open To Above Foyer Area, Com Living/Dining Room With Pot Light, Cozy Family Room With Fireplace & Big Windows, Upgraded Gourmet Kitchen With Quartz Counter/Backsplash/S Appliances/Centre Island, Breakfast Area Com W Kitchen W/O Concrete Backyard Backing Onto Ravine, 9 Feet Ceiling/Hardwood Floor On Main, Second Floor Offer Master W 5 Pc Ensuite & W/I Closet, The Other 2 Good Size Room With Closet, Laundry Second Floor, Finished Basement With Rec Room, Upgraded Kitchen & 4 Pc Bath, The Finish Area Can Be Converted to 1 Bedroom, Thousand Dollar's Spend On Landscape Front & Back & Side, Concrete On Front, Side, Back, Extended Driveway No Side Walk, Steps Away From Hiking Trails, Close To All Amenities, Plaza, School. |
| Price | $1,339,900 |
| Taxes: | $5718.48 |
| Address: | 9 Upper Canada Crt North , Halton Hills, L7G 4B6, Ontario |
| Lot Size: | 30.02 x 100.43 (Feet) |
| Directions/Cross Streets: | Hall & Guelph |
| Rooms: | 6 |
| Rooms +: | 1 |
| Bedrooms: | 3 |
| Bedrooms +: | |
| Kitchens: | 1 |
| Kitchens +: | 1 |
| Family Room: | Y |
| Basement: | Finished |
| Property Type: | Detached |
| Style: | 2-Storey |
| Exterior: | Brick |
| Garage Type: | Attached |
| (Parking/)Drive: | Private |
| Drive Parking Spaces: | 2 |
| Pool: | None |
| Approximatly Square Footage: | 2000-2500 |
| Fireplace/Stove: | Y |
| Heat Source: | Gas |
| Heat Type: | Forced Air |
| Central Air Conditioning: | Central Air |
| Sewers: | Sewers |
| Water: | Municipal |
$
%
Years
This calculator is for demonstration purposes only. Always consult a professional
financial advisor before making personal financial decisions.
| Although the information displayed is believed to be accurate, no warranties or representations are made of any kind. |
| SAVE MAX REAL ESTATE INC. |
- Listing -1 of 0
|
|

Dir:
1-866-382-2968
Bus:
416-548-7854
Fax:
416-981-7184
| Virtual Tour | Book Showing | Email a Friend |
Jump To:
At a Glance:
| Type: | Freehold - Detached |
| Area: | Halton |
| Municipality: | Halton Hills |
| Neighbourhood: | Georgetown |
| Style: | 2-Storey |
| Lot Size: | 30.02 x 100.43(Feet) |
| Approximate Age: | |
| Tax: | $5,718.48 |
| Maintenance Fee: | $0 |
| Beds: | 3 |
| Baths: | 4 |
| Garage: | 0 |
| Fireplace: | Y |
| Air Conditioning: | |
| Pool: | None |
Locatin Map:
Payment Calculator:

Listing added to your favorite list
Looking for resale homes?

By agreeing to Terms of Use, you will have ability to search up to 234637 listings and access to richer information than found on REALTOR.ca through my website.
- Color Examples
- Red
- Magenta
- Gold
- Black and Gold
- Dark Navy Blue And Gold
- Cyan
- Black
- Purple
- Gray
- Blue and Black
- Orange and Black
- Green
- Device Examples


