$3,799
Available - For Rent
Listing ID: N9380673
18 Andress Way , Markham, L3S 0E9, Ontario
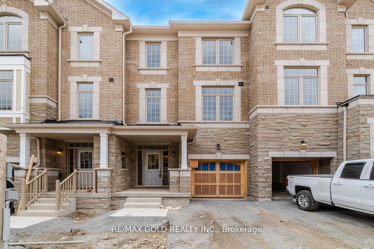
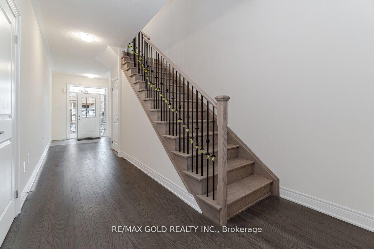
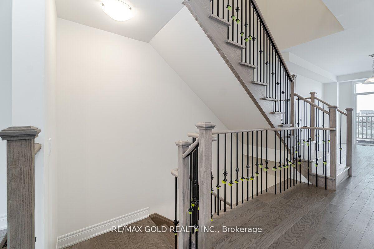
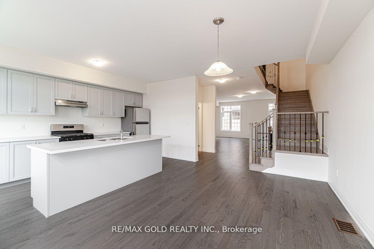
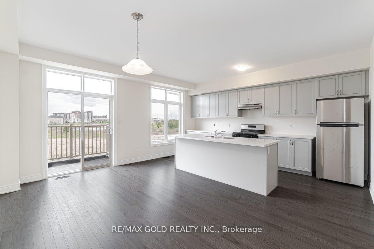
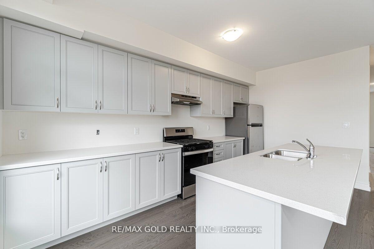
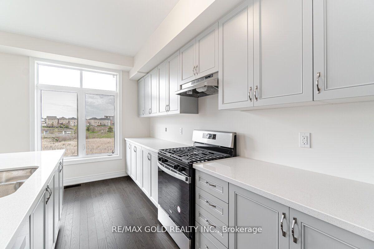
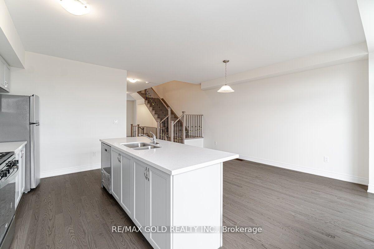
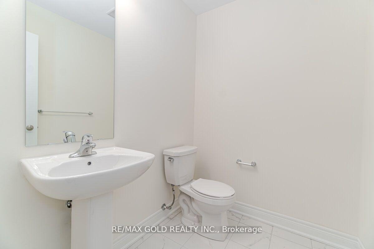
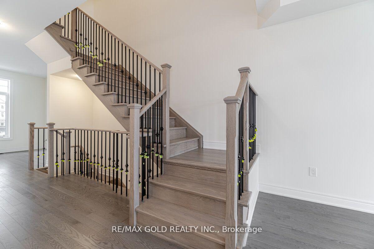
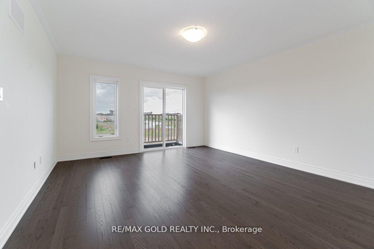
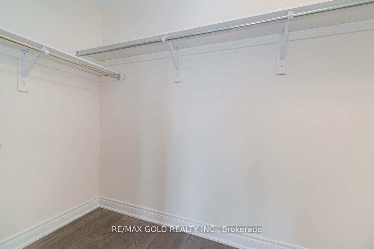
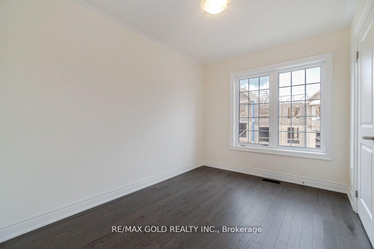
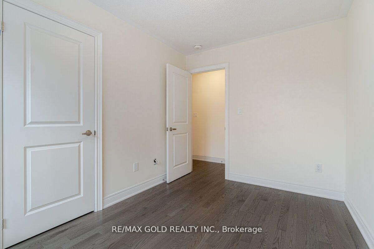
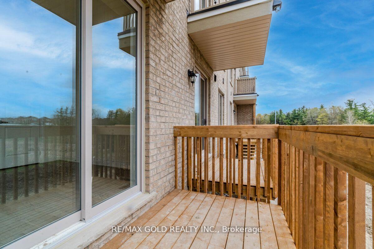
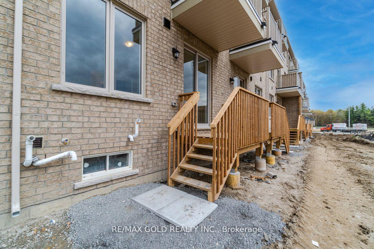
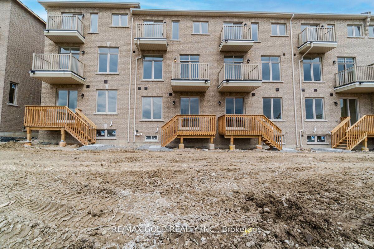
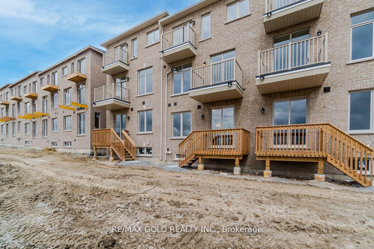
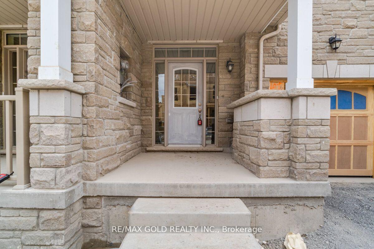
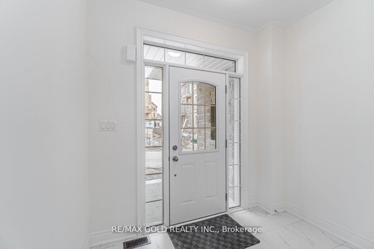
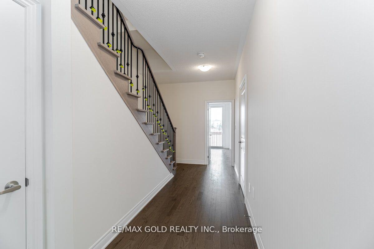
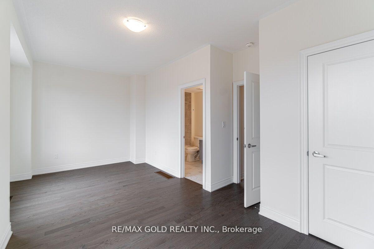
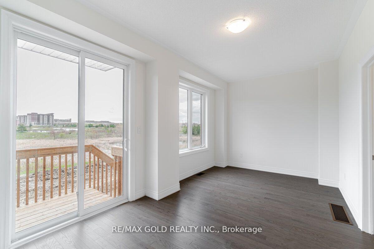
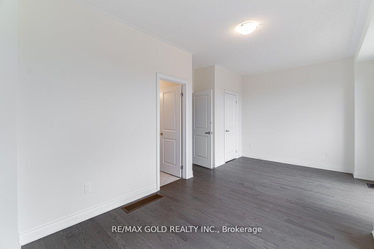
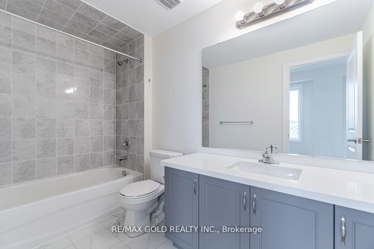
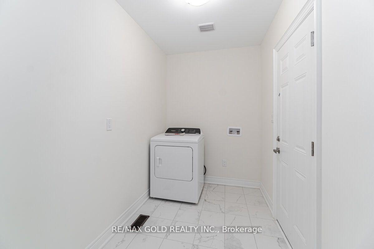
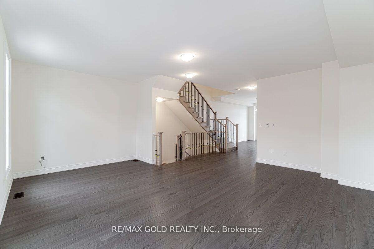
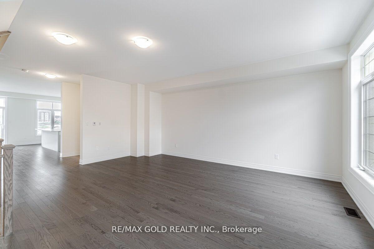
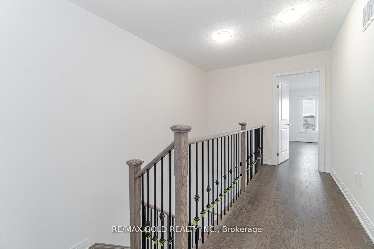
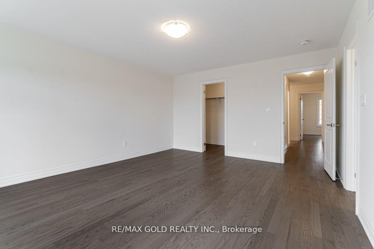
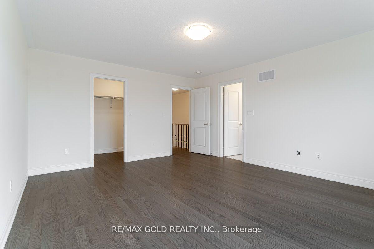
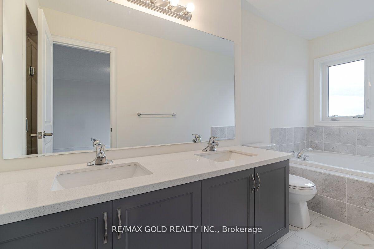
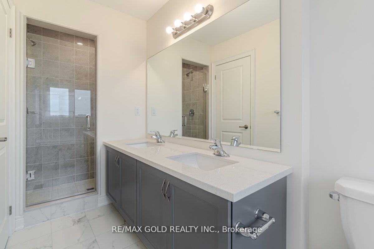
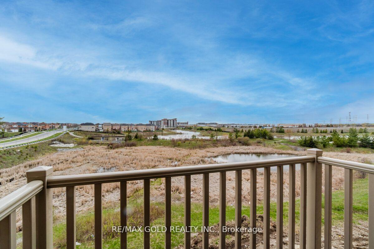
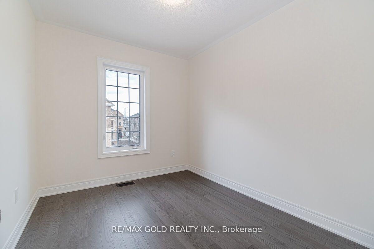
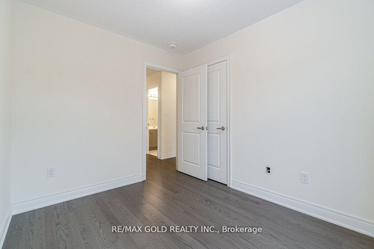
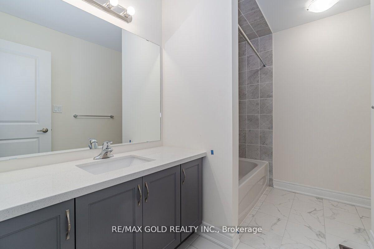





































| Welcome To An Exquisite 4 Bed, 4 Bath Townhouse In The Heart Of Markham Walking Distance To Costco!! A Perfect Blend Of Luxury And Comfort! Nestled In A Serene Ravine Lot With Breathtaking Views Of A Tranquil Pond, This Stunning Townhouse Offers Both Elegance And Convenience. Designed For Those Who Appreciate The Finer Things In Life, This Home Is Perfect For Families, Professionals, Or Multi-Generational Living. Bright & Spacious: With 9-Ft Ceilings And Expansive Windows, Natural Light Floods Every Corner, Creating A Warm And Inviting Atmosphere. The Open Layout Is Ideal For Both Relaxing And Entertaining. Elegant Interiors: Beautiful Hardwood Floors Flow Throughout The Entire Home, Adding Sophistication To Every Room. The Open-Concept Living And Dining Areas Offer Plenty Of Space For Gatherings And Family Time. Gourmet Kitchen: The Chef's Dream Kitchen Features Sleek Quartz Countertops, Stainless Steel Appliances, And A Cozy Breakfast Area, Perfect For Casual Dining While Enjoying Serene Views. Main Floor Bedroom & Bath: Ideal For Guests Or Multi-Generational Living, The Main Floor Offers A Spacious Bedroom And Full Washroom, Ensuring Comfort And Accessibility. Luxurious Primary Suite: Retreat To The Primary Bedroom, Which Includes A Walk-In Closet, Private Balcony, And A Spa-Like 5-Piece Ensuite With A Deep Soaking Tub And Glass Shower. Direct Garage Access: Enjoy The Convenience Of Direct Access From The Garage, Making Daily Life Easier. Prime Location - Convenience At Your Fingertips: Outdoor Recreation: Located Near Scenic Parks And A Golf Course, You'll Have Plenty Of Options For Leisure And Outdoor Activities. Shopping & Essentials: Minutes Away From Costco, Walmart, Home Depot, And Major Banks, Ensuring All Your Needs Are Easily Met. Top-Rated Schools: Located Within The Catchment Of Middlefield Collegiate Institute, Offering Excellent Educational Opportunities. Easy Access: Close To Hwy 407, Transit, Community Centers, Places Of Worship & More |
| Price | $3,799 |
| Address: | 18 Andress Way , Markham, L3S 0E9, Ontario |
| Directions/Cross Streets: | Markham & Steeles |
| Rooms: | 10 |
| Bedrooms: | 4 |
| Bedrooms +: | |
| Kitchens: | 1 |
| Family Room: | Y |
| Basement: | Unfinished |
| Furnished: | N |
| Approximatly Age: | New |
| Property Type: | Att/Row/Twnhouse |
| Style: | 3-Storey |
| Exterior: | Brick |
| Garage Type: | Attached |
| (Parking/)Drive: | Private |
| Drive Parking Spaces: | 1 |
| Pool: | None |
| Private Entrance: | N |
| Laundry Access: | Ensuite |
| Approximatly Age: | New |
| Approximatly Square Footage: | 2500-3000 |
| Common Elements Included: | Y |
| Parking Included: | Y |
| Fireplace/Stove: | N |
| Heat Source: | Gas |
| Heat Type: | Forced Air |
| Central Air Conditioning: | Central Air |
| Sewers: | Sewers |
| Water: | Municipal |
| Although the information displayed is believed to be accurate, no warranties or representations are made of any kind. |
| RE/MAX GOLD REALTY INC. |
- Listing -1 of 0
|
|

Dir:
1-866-382-2968
Bus:
416-548-7854
Fax:
416-981-7184
| Book Showing | Email a Friend |
Jump To:
At a Glance:
| Type: | Freehold - Att/Row/Twnhouse |
| Area: | York |
| Municipality: | Markham |
| Neighbourhood: | Cedarwood |
| Style: | 3-Storey |
| Lot Size: | x () |
| Approximate Age: | New |
| Tax: | $0 |
| Maintenance Fee: | $0 |
| Beds: | 4 |
| Baths: | 4 |
| Garage: | 0 |
| Fireplace: | N |
| Air Conditioning: | |
| Pool: | None |
Locatin Map:

Listing added to your favorite list
Looking for resale homes?

By agreeing to Terms of Use, you will have ability to search up to 234637 listings and access to richer information than found on REALTOR.ca through my website.
- Color Examples
- Red
- Magenta
- Gold
- Black and Gold
- Dark Navy Blue And Gold
- Cyan
- Black
- Purple
- Gray
- Blue and Black
- Orange and Black
- Green
- Device Examples


