$579,900
Available - For Sale
Listing ID: X9418269
64 Brimley Crt , Belleville, K8N 5L7, Ontario
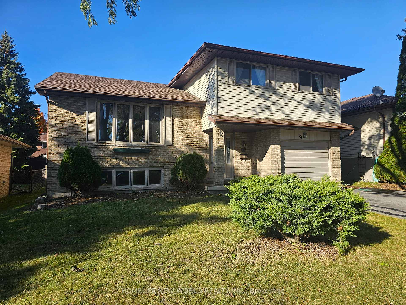
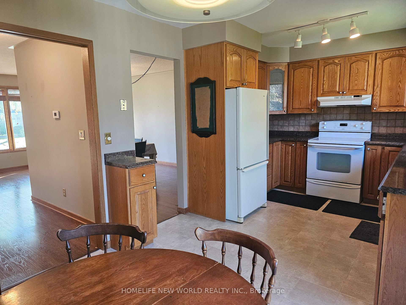
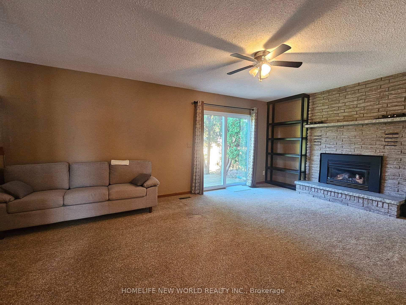
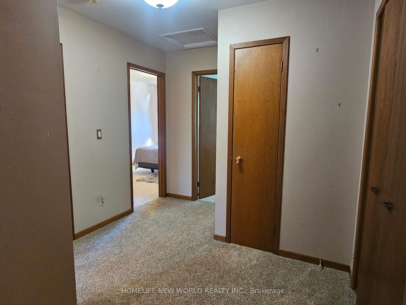
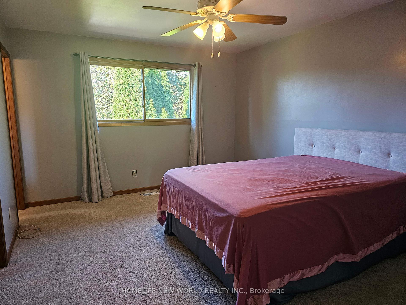
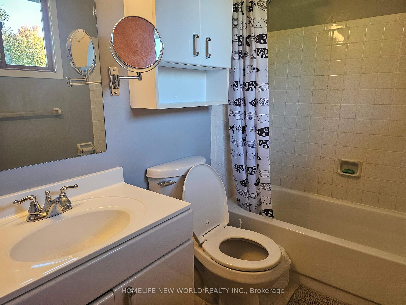
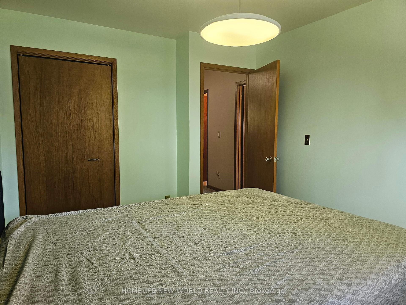
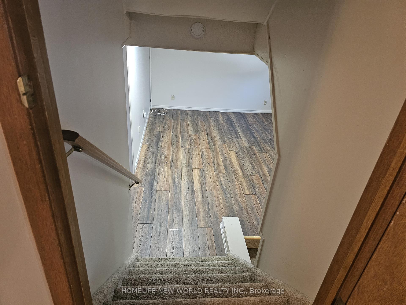
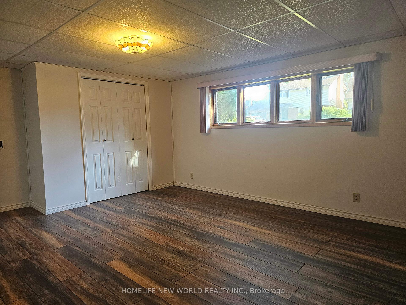
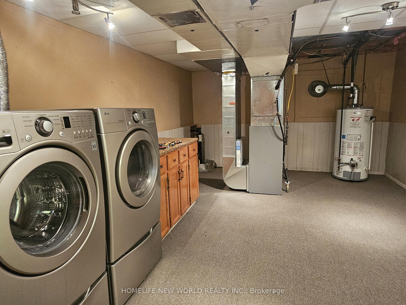
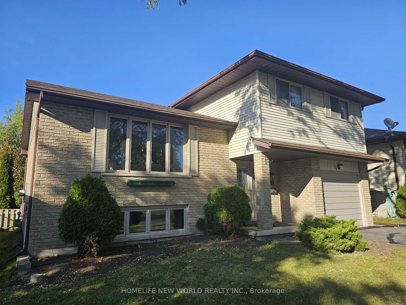
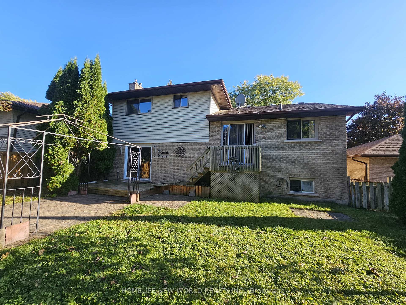
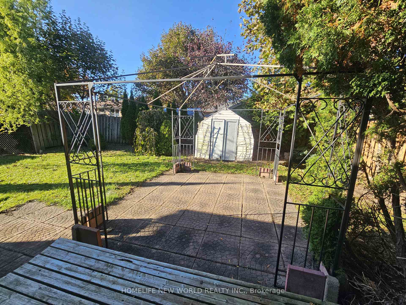
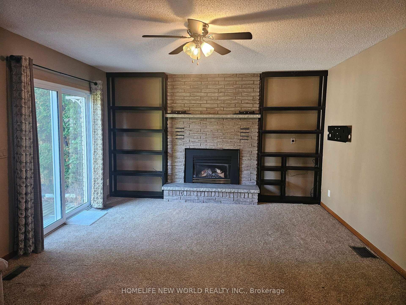
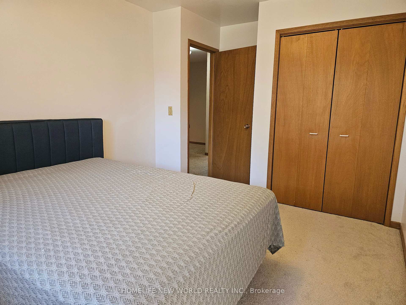
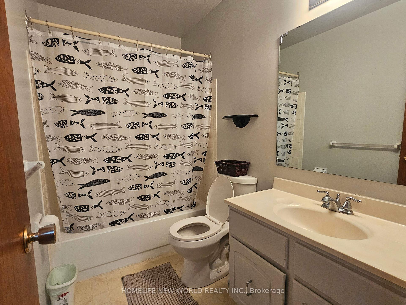
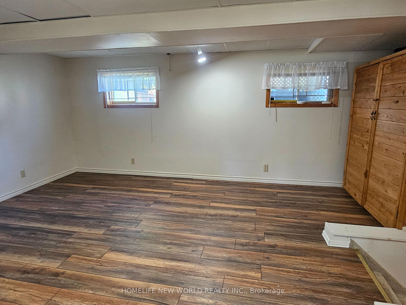
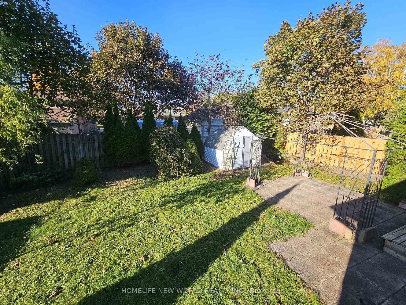
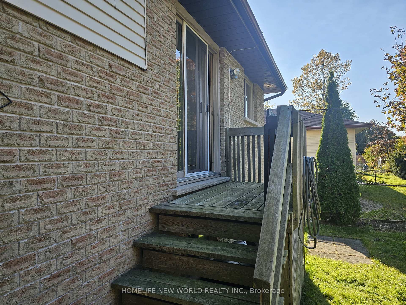
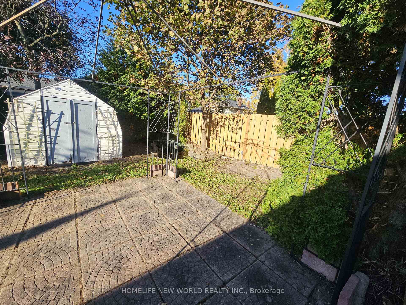
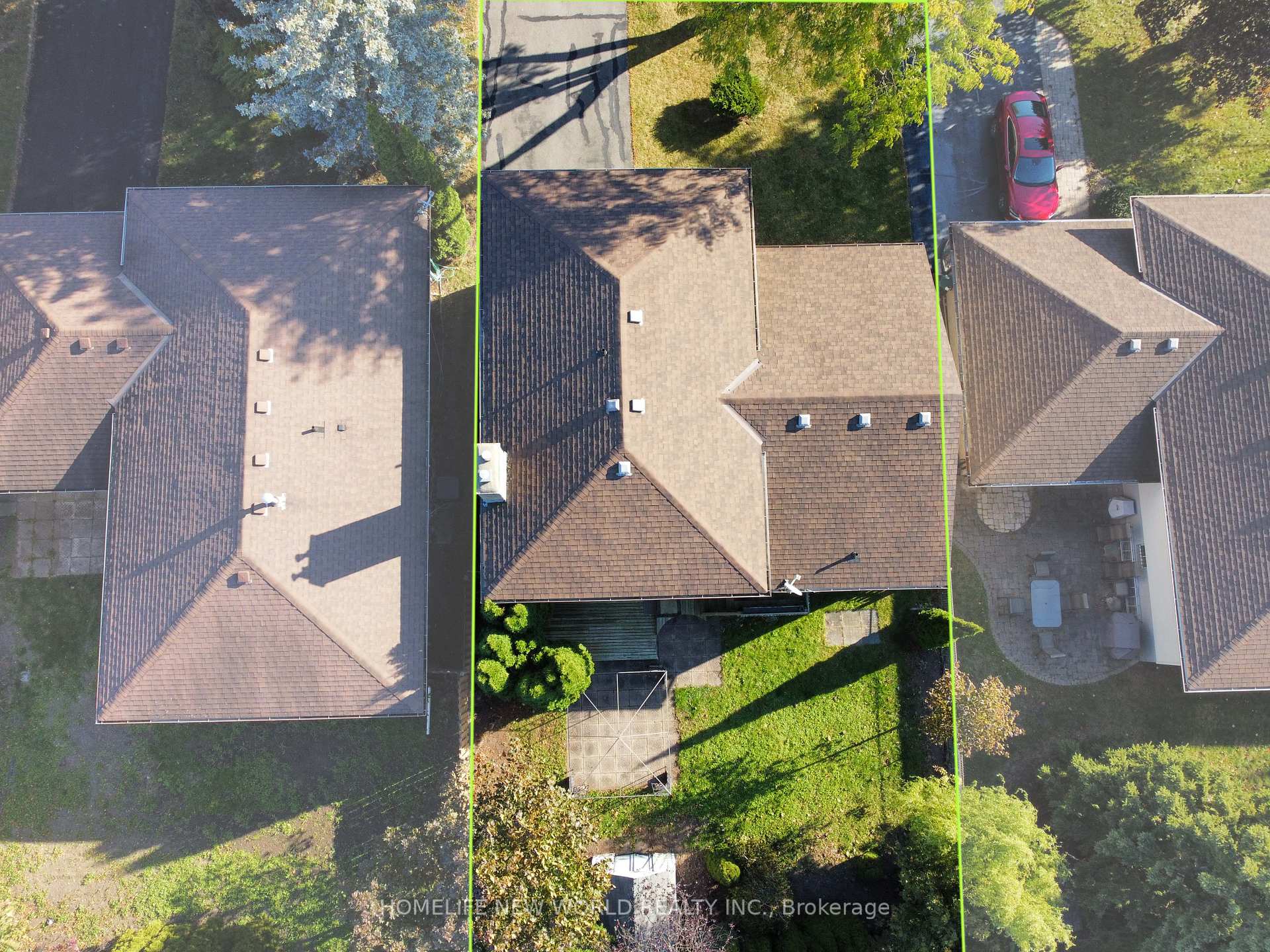
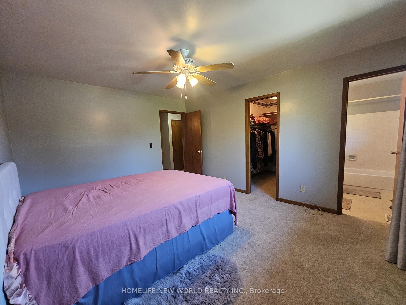
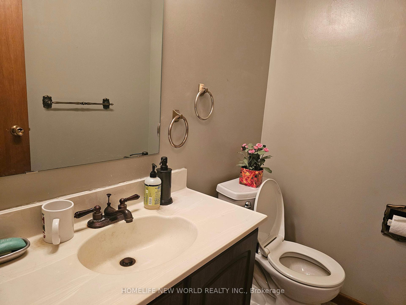
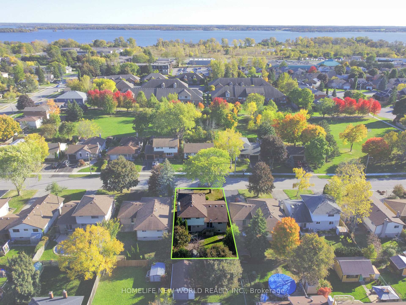
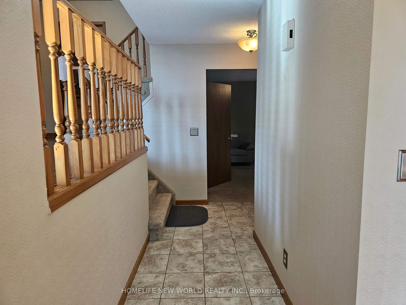
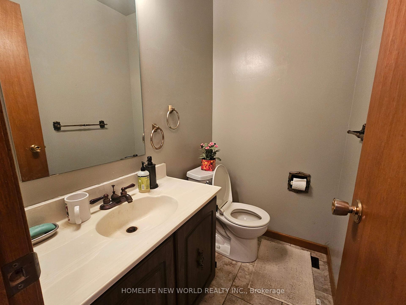

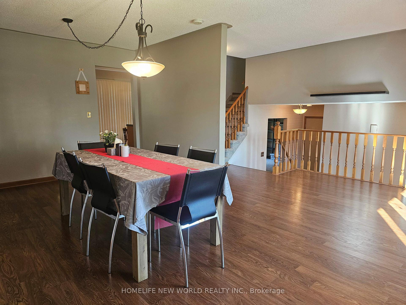
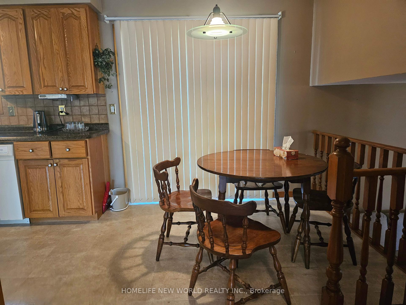
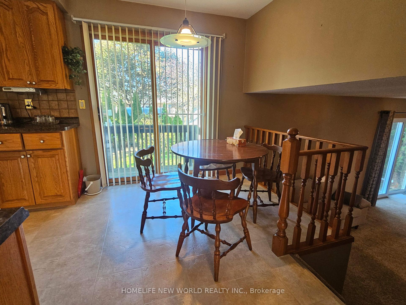
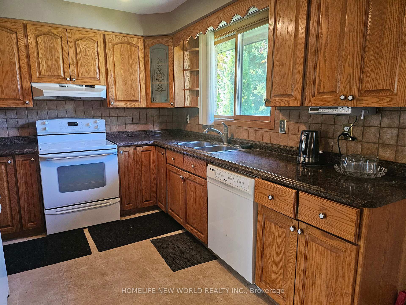































| This side split home is located in a great neighbourhood close to amenities such as restaurant, school, park etc. Features 3 bedrooms, 3 washrooms, family room, living room with fenced in backyard. Master bedroom has a 4pc ensuite with walk in closet. Patio doors from the kitchen to porch & yard. The lower level has a 4th bedroom and rec room. Garage has inside entrance. |
| Extras: Hot water tank owned |
| Price | $579,900 |
| Taxes: | $4892.00 |
| Address: | 64 Brimley Crt , Belleville, K8N 5L7, Ontario |
| Lot Size: | 50.70 x 99.00 (Feet) |
| Directions/Cross Streets: | off Haid Rd |
| Rooms: | 6 |
| Rooms +: | 1 |
| Bedrooms: | 3 |
| Bedrooms +: | 1 |
| Kitchens: | 1 |
| Family Room: | Y |
| Basement: | Full |
| Property Type: | Detached |
| Style: | Sidesplit 5 |
| Exterior: | Alum Siding, Brick |
| Garage Type: | Attached |
| (Parking/)Drive: | Pvt Double |
| Drive Parking Spaces: | 4 |
| Pool: | None |
| Approximatly Square Footage: | 1500-2000 |
| Fireplace/Stove: | Y |
| Heat Source: | Gas |
| Heat Type: | Forced Air |
| Central Air Conditioning: | Central Air |
| Sewers: | Sewers |
| Water: | Municipal |
| Utilities-Cable: | A |
| Utilities-Hydro: | Y |
| Utilities-Gas: | Y |
| Utilities-Telephone: | A |
$
%
Years
This calculator is for demonstration purposes only. Always consult a professional
financial advisor before making personal financial decisions.
| Although the information displayed is believed to be accurate, no warranties or representations are made of any kind. |
| HOMELIFE NEW WORLD REALTY INC. |
- Listing -1 of 0
|
|

Dir:
1-866-382-2968
Bus:
416-548-7854
Fax:
416-981-7184
| Book Showing | Email a Friend |
Jump To:
At a Glance:
| Type: | Freehold - Detached |
| Area: | Hastings |
| Municipality: | Belleville |
| Neighbourhood: | |
| Style: | Sidesplit 5 |
| Lot Size: | 50.70 x 99.00(Feet) |
| Approximate Age: | |
| Tax: | $4,892 |
| Maintenance Fee: | $0 |
| Beds: | 3+1 |
| Baths: | 3 |
| Garage: | 0 |
| Fireplace: | Y |
| Air Conditioning: | |
| Pool: | None |
Locatin Map:
Payment Calculator:

Listing added to your favorite list
Looking for resale homes?

By agreeing to Terms of Use, you will have ability to search up to 234637 listings and access to richer information than found on REALTOR.ca through my website.
- Color Examples
- Red
- Magenta
- Gold
- Black and Gold
- Dark Navy Blue And Gold
- Cyan
- Black
- Purple
- Gray
- Blue and Black
- Orange and Black
- Green
- Device Examples


