$1,258,000
Available - For Sale
Listing ID: N10441322
112 Catalpa Cres , Vaughan, L6A 0R5, Ontario
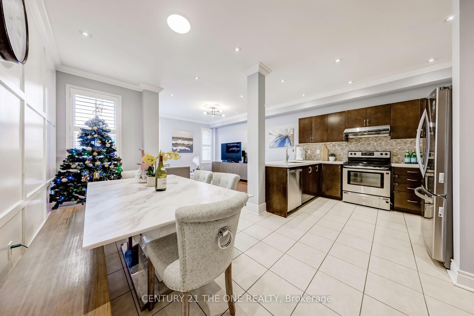
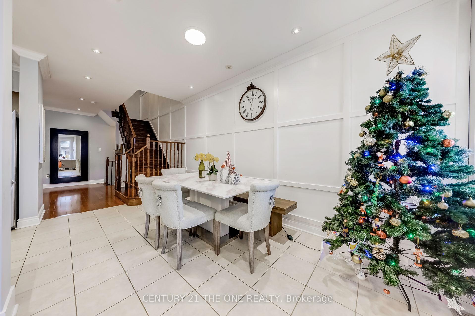
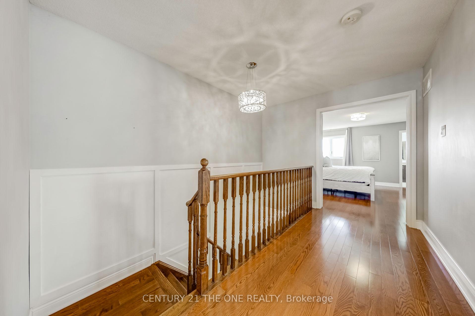
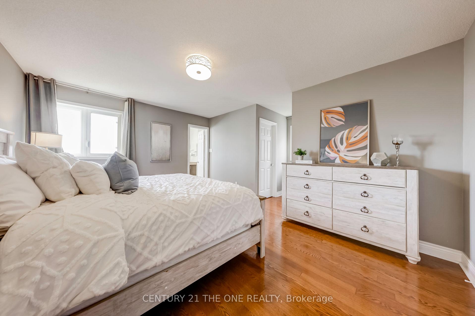
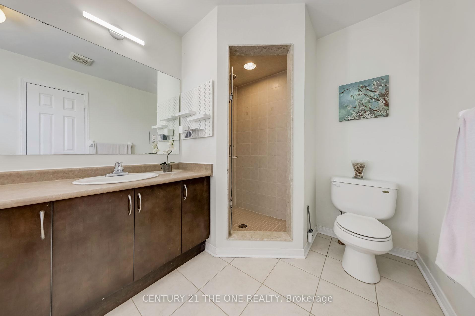
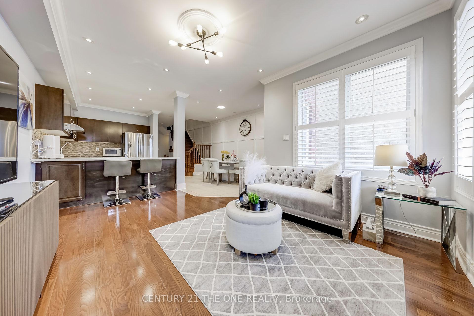
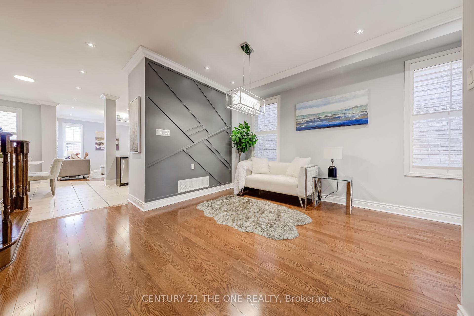
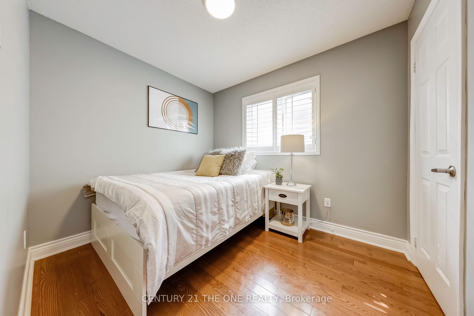
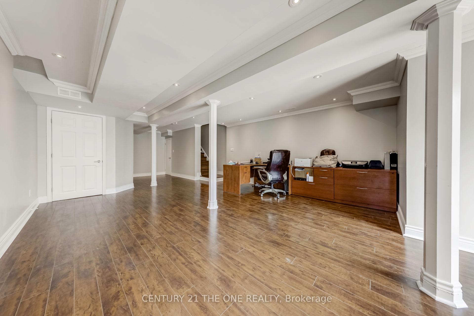
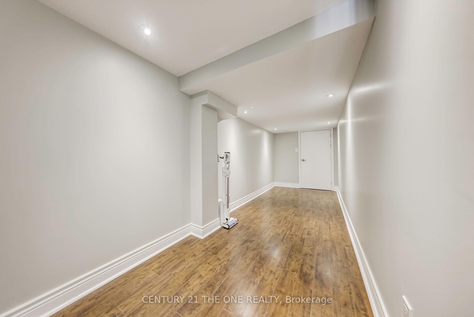
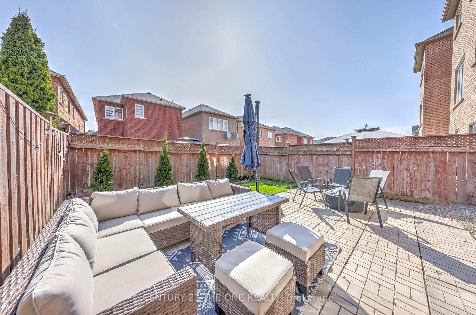
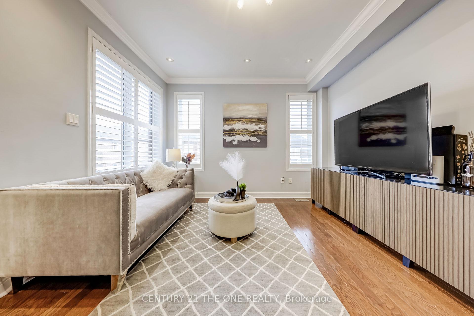
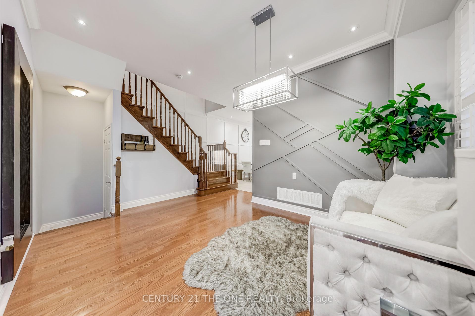
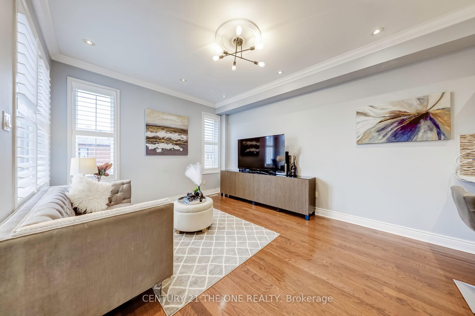
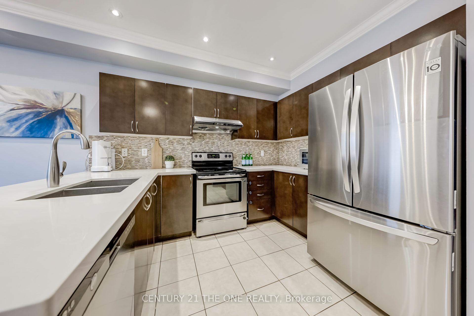
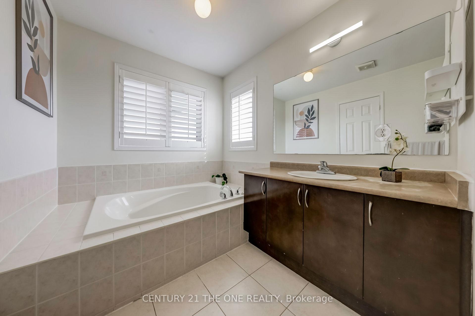
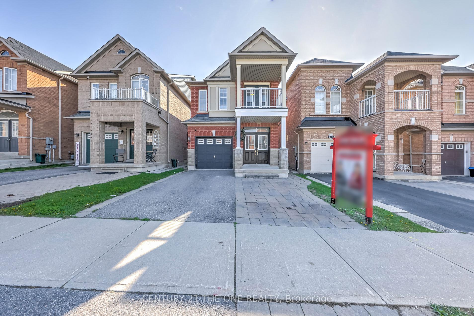
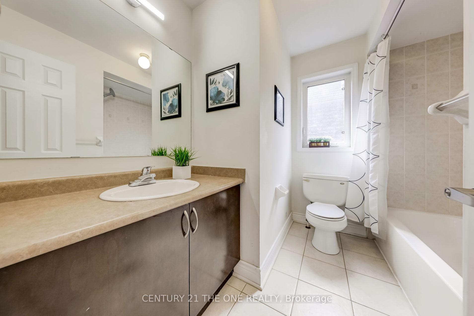
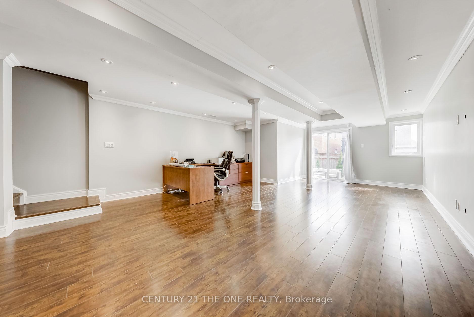
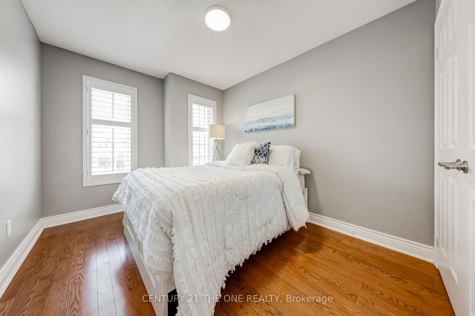
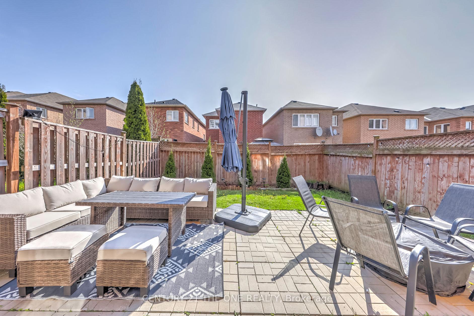
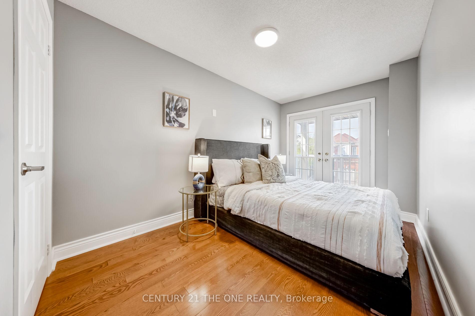
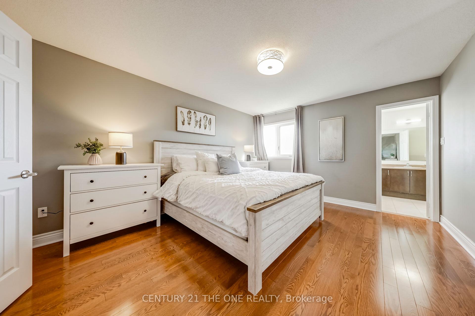























| Incredible opportunity to own this nice & cozy detached family home in prime Patterson high demand location. $$$ Spent on renovations & upgrades. Large front porch with grand double door entrance. Amazing open concept layout W/9 Ft ceilings, Newer fresh painted, Upgraded exquisite modern lighting & California shutters. Newer designed feature wall runs through the entire first floor. A spacious family area overlooking the beautifully landscaped backyard with interlocked. Hardwood floors throughout. Fully upgraded gourmet kitchen with stainless steel appliances and stone counter top. The upper floor features a second floor laundry and primary suite features a walk-in closet and is connected to the 4pc ensuite. Professionally finished walk-out basement with tons of natural light to provides enough entertainment space for whole family To enjoy. Close to school, plaza, shopping center, restaurant , parks, banks, Go station, hospital, library, wonderland, and much more. |
| Extras: S/S Stove, S/S Fridge, S/S B/I Dishwasher, S/S Range Hood, Washer, Dryer, All Electrical Light Fixtures, All Window Coverings. |
| Price | $1,258,000 |
| Taxes: | $5421.73 |
| Address: | 112 Catalpa Cres , Vaughan, L6A 0R5, Ontario |
| Lot Size: | 24.96 x 103.35 (Feet) |
| Directions/Cross Streets: | Major Mackenzie Dr & Dufferin St |
| Rooms: | 10 |
| Bedrooms: | 4 |
| Bedrooms +: | |
| Kitchens: | 1 |
| Family Room: | Y |
| Basement: | Fin W/O |
| Property Type: | Detached |
| Style: | 2-Storey |
| Exterior: | Brick |
| Garage Type: | Built-In |
| (Parking/)Drive: | Private |
| Drive Parking Spaces: | 2 |
| Pool: | None |
| Fireplace/Stove: | N |
| Heat Source: | Gas |
| Heat Type: | Forced Air |
| Central Air Conditioning: | Central Air |
| Sewers: | Sewers |
| Water: | Municipal |
$
%
Years
This calculator is for demonstration purposes only. Always consult a professional
financial advisor before making personal financial decisions.
| Although the information displayed is believed to be accurate, no warranties or representations are made of any kind. |
| CENTURY 21 THE ONE REALTY |
- Listing -1 of 0
|
|

Dir:
1-866-382-2968
Bus:
416-548-7854
Fax:
416-981-7184
| Book Showing | Email a Friend |
Jump To:
At a Glance:
| Type: | Freehold - Detached |
| Area: | York |
| Municipality: | Vaughan |
| Neighbourhood: | Patterson |
| Style: | 2-Storey |
| Lot Size: | 24.96 x 103.35(Feet) |
| Approximate Age: | |
| Tax: | $5,421.73 |
| Maintenance Fee: | $0 |
| Beds: | 4 |
| Baths: | 3 |
| Garage: | 0 |
| Fireplace: | N |
| Air Conditioning: | |
| Pool: | None |
Locatin Map:
Payment Calculator:

Listing added to your favorite list
Looking for resale homes?

By agreeing to Terms of Use, you will have ability to search up to 234637 listings and access to richer information than found on REALTOR.ca through my website.
- Color Examples
- Red
- Magenta
- Gold
- Black and Gold
- Dark Navy Blue And Gold
- Cyan
- Black
- Purple
- Gray
- Blue and Black
- Orange and Black
- Green
- Device Examples


