$1,178,888
Available - For Sale
Listing ID: N10441365
824 Castlemore Ave , Markham, L6E 0G8, Ontario
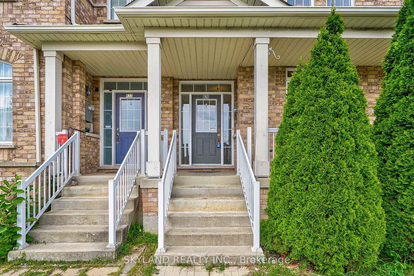
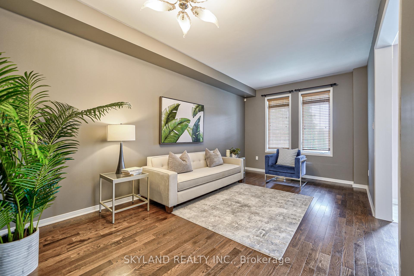
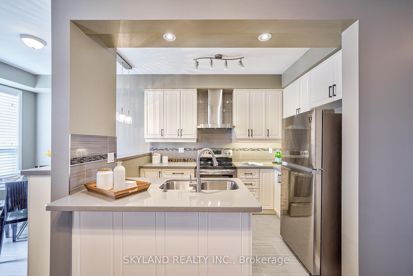
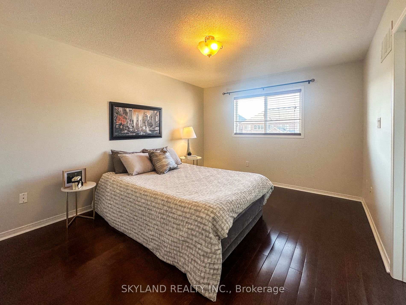
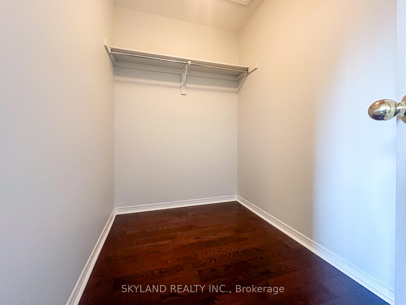
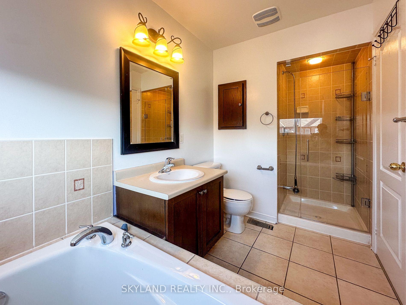
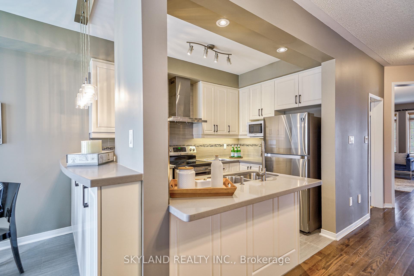
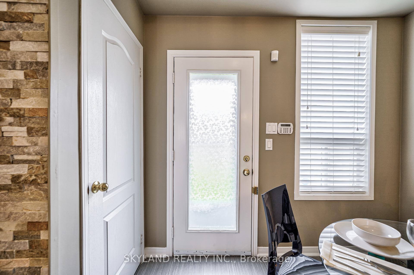
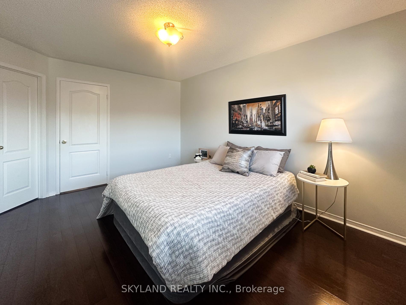
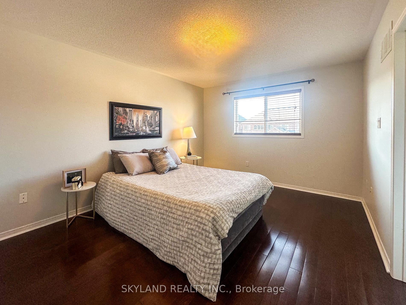
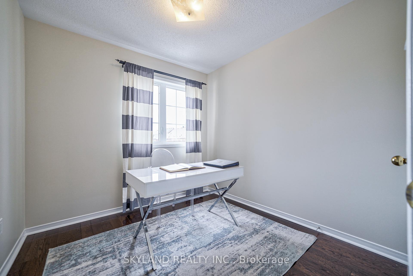
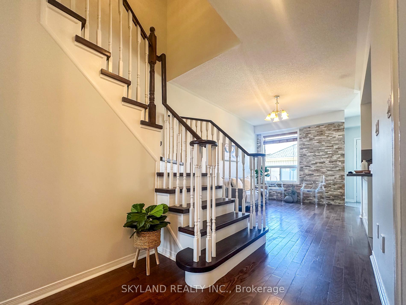
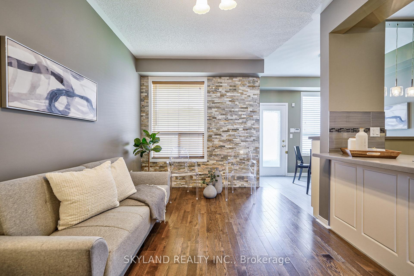
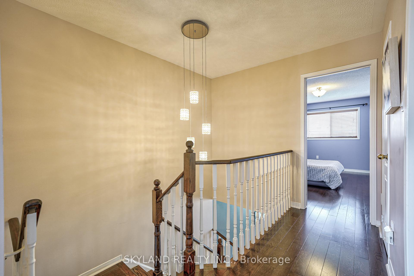
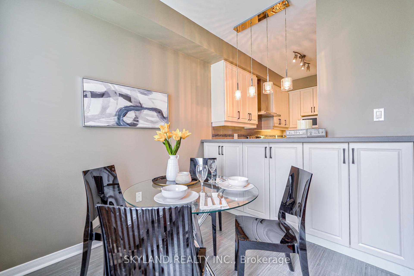
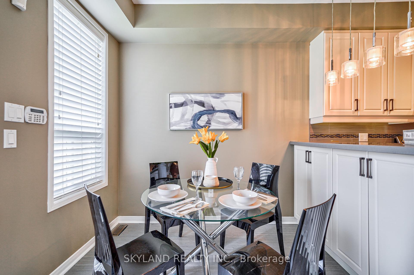
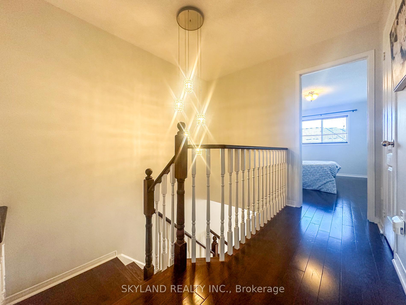
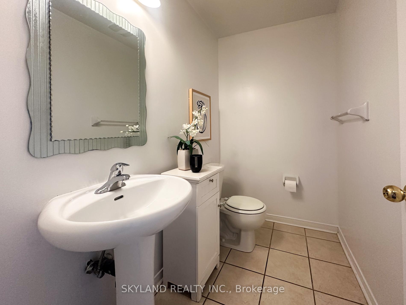
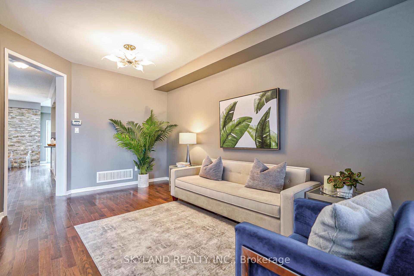
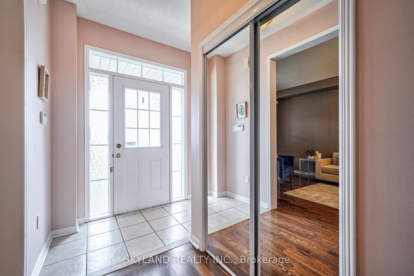
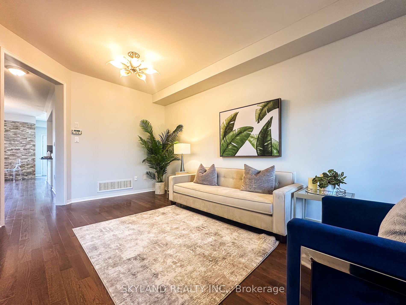
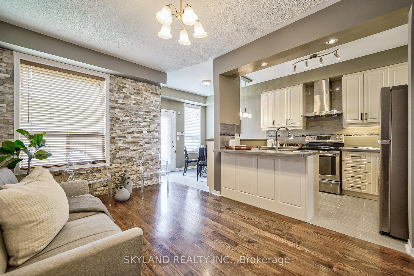
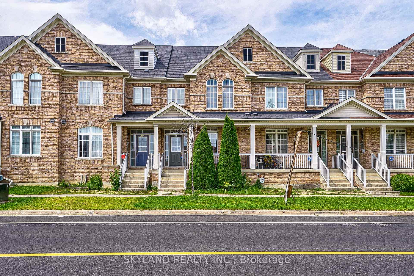
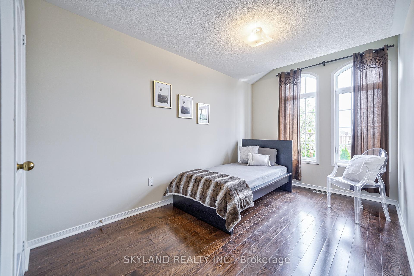
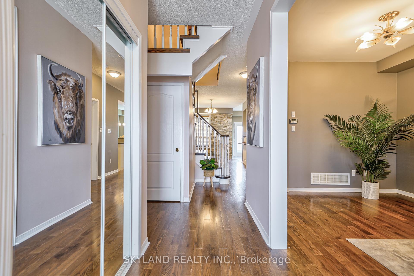
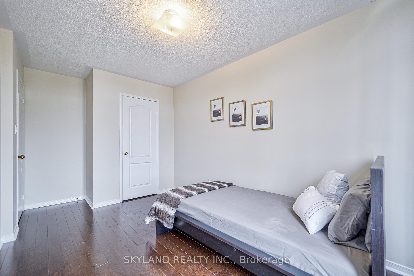
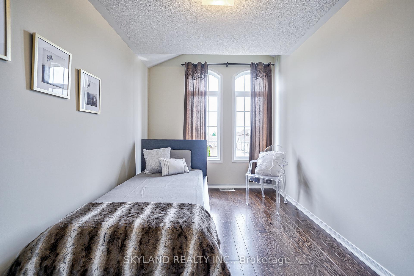
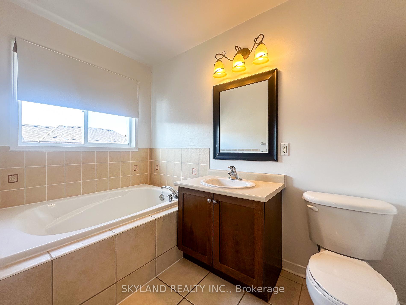
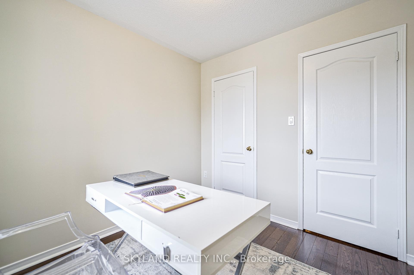





























| Step into this stunningly refreshed townhouse, featuring a modern makeover with fresh paint throughout and an inviting, open-concept layout. This spacious 3-bedroom, 2.5-bathroom freehold home is ideally located across from the expansive Wismer Park, offering picturesque views right from your doorstep.Upon entering, you'll be greeted by soaring 9-ft ceilings, a striking brick accent wall, gleaming hardwood floors, and sleek pot lights that illuminate the main floor. The generous master suite includes a luxurious 4-piece ensuite bathroom, a large walk-in closet, and a brand-new glass door that adds to its elegance.Nestled in one of Markham's most desirable neighborhoods, this home is surrounded by top-rated schools, convenient access to public transit, major highways, and just down the street from the beautiful Wismer Park. Enjoy the added convenience of a detached garage and driveway parking. |
| Price | $1,178,888 |
| Taxes: | $3912.22 |
| Address: | 824 Castlemore Ave , Markham, L6E 0G8, Ontario |
| Lot Size: | 5.59 x 32.00 (Metres) |
| Directions/Cross Streets: | Castlemore/Roy Rainey |
| Rooms: | 8 |
| Bedrooms: | 3 |
| Bedrooms +: | |
| Kitchens: | 1 |
| Family Room: | Y |
| Basement: | Full |
| Property Type: | Att/Row/Twnhouse |
| Style: | 2-Storey |
| Exterior: | Brick |
| Garage Type: | Detached |
| (Parking/)Drive: | Lane |
| Drive Parking Spaces: | 2 |
| Pool: | None |
| Approximatly Square Footage: | 1500-2000 |
| Property Features: | Fenced Yard, Park, Public Transit, School |
| Fireplace/Stove: | N |
| Heat Source: | Gas |
| Heat Type: | Forced Air |
| Central Air Conditioning: | Central Air |
| Sewers: | Sewers |
| Water: | Municipal |
$
%
Years
This calculator is for demonstration purposes only. Always consult a professional
financial advisor before making personal financial decisions.
| Although the information displayed is believed to be accurate, no warranties or representations are made of any kind. |
| SKYLAND REALTY INC. |
- Listing -1 of 0
|
|

Dir:
1-866-382-2968
Bus:
416-548-7854
Fax:
416-981-7184
| Book Showing | Email a Friend |
Jump To:
At a Glance:
| Type: | Freehold - Att/Row/Twnhouse |
| Area: | York |
| Municipality: | Markham |
| Neighbourhood: | Wismer |
| Style: | 2-Storey |
| Lot Size: | 5.59 x 32.00(Metres) |
| Approximate Age: | |
| Tax: | $3,912.22 |
| Maintenance Fee: | $0 |
| Beds: | 3 |
| Baths: | 3 |
| Garage: | 0 |
| Fireplace: | N |
| Air Conditioning: | |
| Pool: | None |
Locatin Map:
Payment Calculator:

Listing added to your favorite list
Looking for resale homes?

By agreeing to Terms of Use, you will have ability to search up to 234637 listings and access to richer information than found on REALTOR.ca through my website.
- Color Examples
- Red
- Magenta
- Gold
- Black and Gold
- Dark Navy Blue And Gold
- Cyan
- Black
- Purple
- Gray
- Blue and Black
- Orange and Black
- Green
- Device Examples


