$650,000
Available - For Sale
Listing ID: N10441254
27 Parklawn Blvd , Brock, L0K 1A0, Ontario
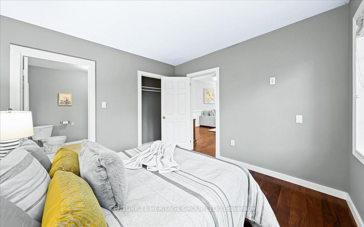
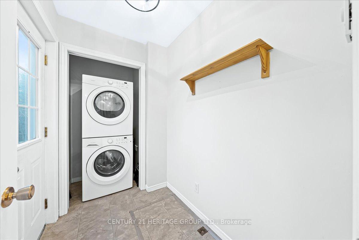
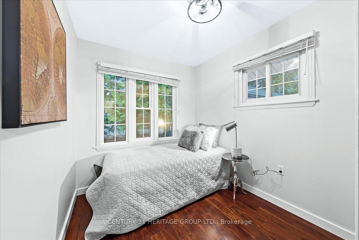
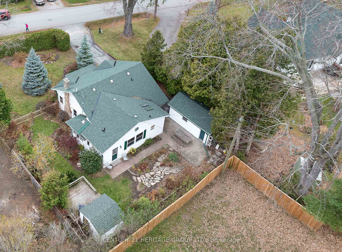
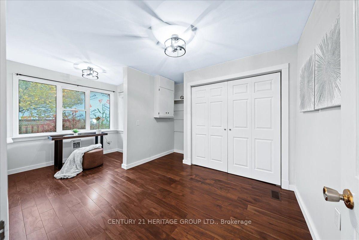
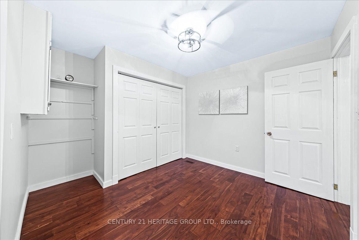
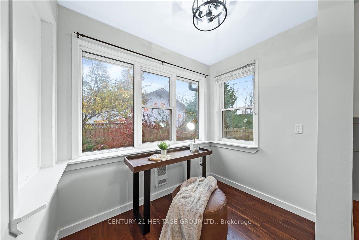
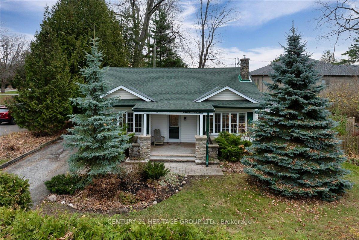
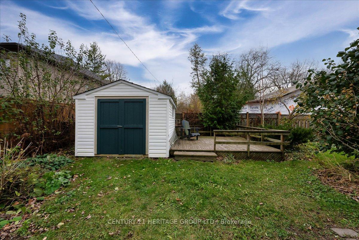
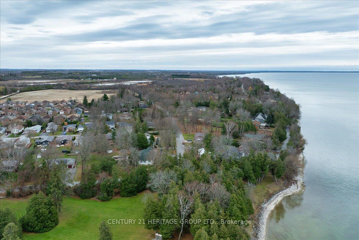

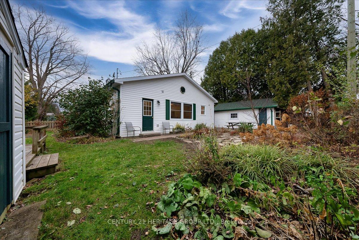
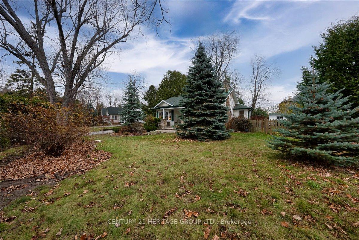
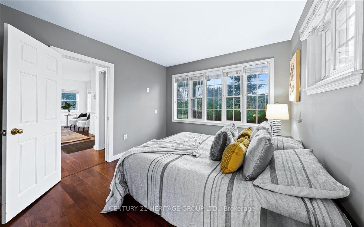
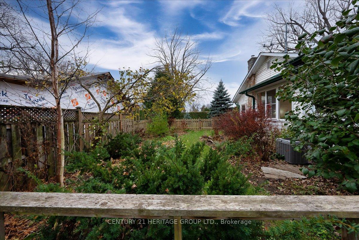
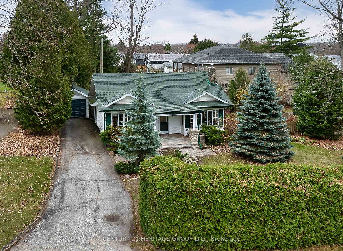
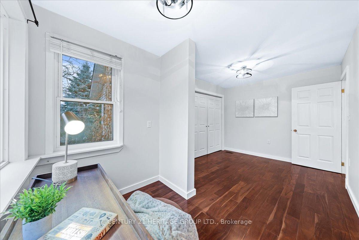
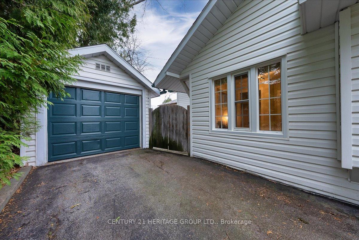
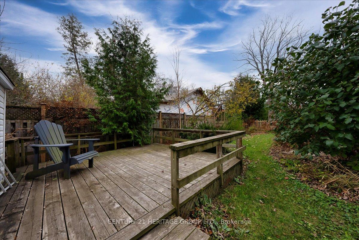
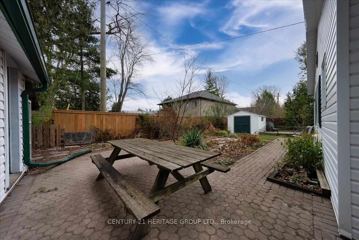
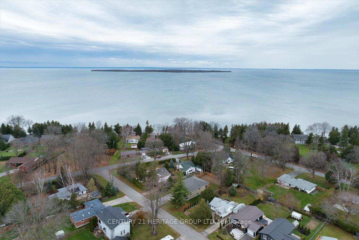
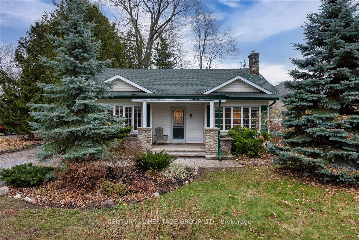
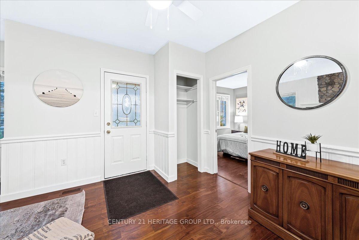
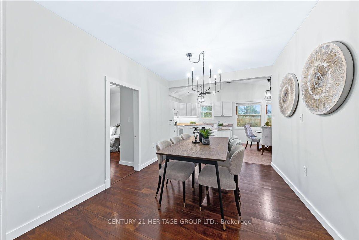
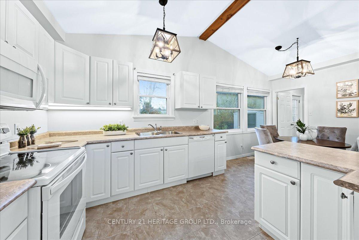
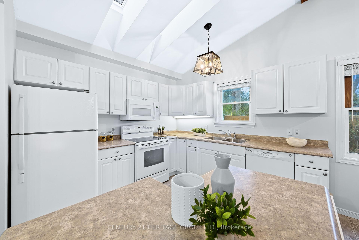
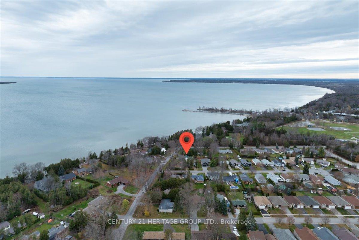
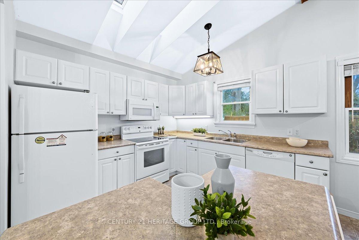
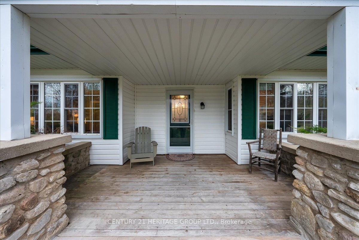
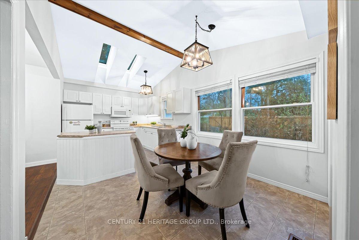
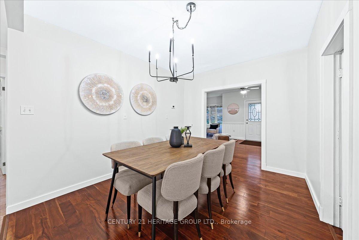
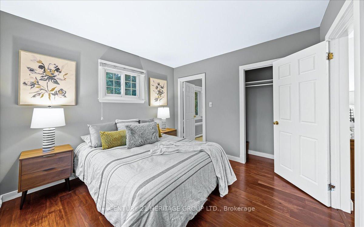
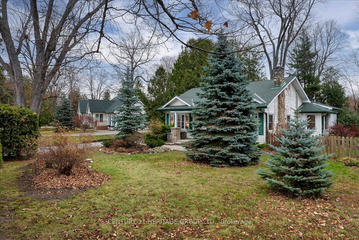
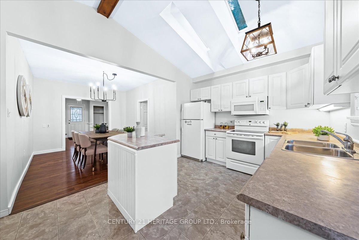
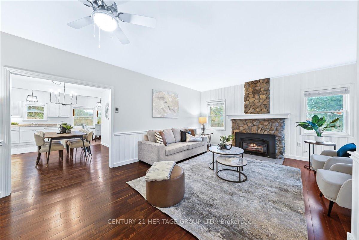
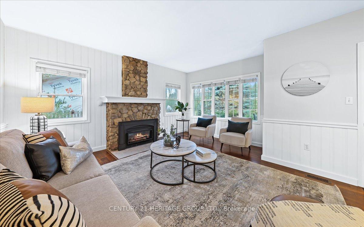
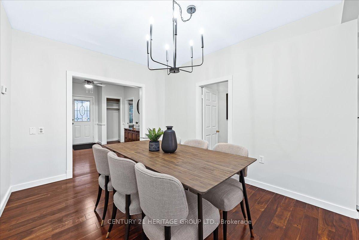
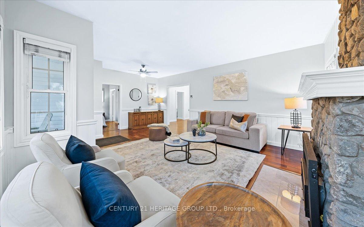
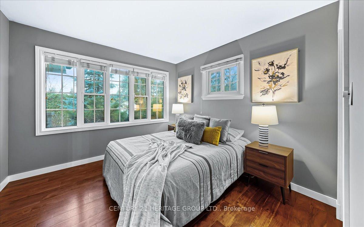
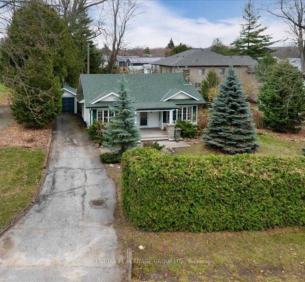
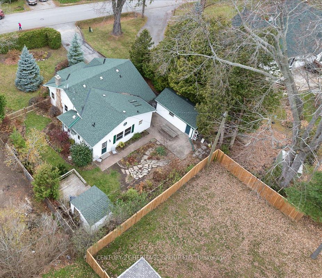









































| Perfect lakeside retreat with views of Lake Simcoe and easy nearby lake access * Spacious 3-bedrom, 2-bathroom year-round home * Situated on a peaceful, quiet street with a huge 78.43 ft frontage * The perfect blend of tranquility and functionality * Beautifully updated interior featuring gleaming hardwood floors, fresh paint, and upgraded light fixtures throughout * The thoughtfully designed addition added extra square footage & modern kitchen * Featuring beautiful skylights, modern amenities and tons of storage & This open-concept space is perfect for entertaining! * Enjoy 3 great-size bedrooms * Primary bedroom boasts ensuite bath featuring large corner tub * Plus, step outside into your private oasis-fenced, landscaped yard surrounded by mature trees, perfect for relaxing or hosting gatherings * The property includes insulated shed, garage, and a huge crawl space offering ample storage for all your tools, toys, and season items * Must See! * Just minutes from historic downtown Beaverton * Curling Club, Recreation Centre and Fairgrounds just around the corner * Commuters will love the proximity to highways while still enjoying the peaceful escape of lakeside living, vibrant community & natural surroundings * Roof less than 10 years old * Newer gas furnace and central air conditioning (approx. 5 years old) * New fence and eavestroughs (approx 2019) * Electric baseboard heating supplemental for additional/alternative heat source |
| Extras: Unbeatable location nestled steps from the sparkling waters of Lake Simcoe * Enjoy parks, trails, swimming, fishing, boating, snowmobiling & more! * Enjoy Beaverton Harbour marina services & stunning sunsets |
| Price | $650,000 |
| Taxes: | $2900.46 |
| Address: | 27 Parklawn Blvd , Brock, L0K 1A0, Ontario |
| Lot Size: | 78.76 x 126.65 (Feet) |
| Directions/Cross Streets: | Main St. & Parklawn Blvd |
| Rooms: | 7 |
| Bedrooms: | 3 |
| Bedrooms +: | |
| Kitchens: | 1 |
| Family Room: | N |
| Basement: | Crawl Space |
| Property Type: | Detached |
| Style: | Bungalow |
| Exterior: | Vinyl Siding |
| Garage Type: | Detached |
| (Parking/)Drive: | Private |
| Drive Parking Spaces: | 3 |
| Pool: | None |
| Property Features: | Beach, Fenced Yard, Lake Access, Marina, Park, Wooded/Treed |
| Fireplace/Stove: | Y |
| Heat Source: | Gas |
| Heat Type: | Forced Air |
| Central Air Conditioning: | Central Air |
| Laundry Level: | Main |
| Sewers: | Sewers |
| Water: | Municipal |
| Utilities-Cable: | A |
| Utilities-Hydro: | Y |
| Utilities-Gas: | Y |
| Utilities-Telephone: | A |
$
%
Years
This calculator is for demonstration purposes only. Always consult a professional
financial advisor before making personal financial decisions.
| Although the information displayed is believed to be accurate, no warranties or representations are made of any kind. |
| CENTURY 21 HERITAGE GROUP LTD. |
- Listing -1 of 0
|
|

Dir:
1-866-382-2968
Bus:
416-548-7854
Fax:
416-981-7184
| Virtual Tour | Book Showing | Email a Friend |
Jump To:
At a Glance:
| Type: | Freehold - Detached |
| Area: | Durham |
| Municipality: | Brock |
| Neighbourhood: | Beaverton |
| Style: | Bungalow |
| Lot Size: | 78.76 x 126.65(Feet) |
| Approximate Age: | |
| Tax: | $2,900.46 |
| Maintenance Fee: | $0 |
| Beds: | 3 |
| Baths: | 2 |
| Garage: | 0 |
| Fireplace: | Y |
| Air Conditioning: | |
| Pool: | None |
Locatin Map:
Payment Calculator:

Listing added to your favorite list
Looking for resale homes?

By agreeing to Terms of Use, you will have ability to search up to 234637 listings and access to richer information than found on REALTOR.ca through my website.
- Color Examples
- Red
- Magenta
- Gold
- Black and Gold
- Dark Navy Blue And Gold
- Cyan
- Black
- Purple
- Gray
- Blue and Black
- Orange and Black
- Green
- Device Examples


