$1,199,000
Available - For Sale
Listing ID: N10405231
29 Charlotte Abby Dr , East Gwillimbury, L9N 0T1, Ontario
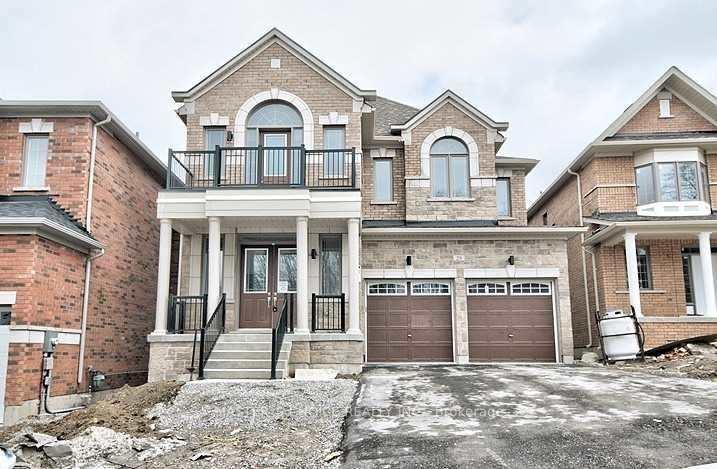
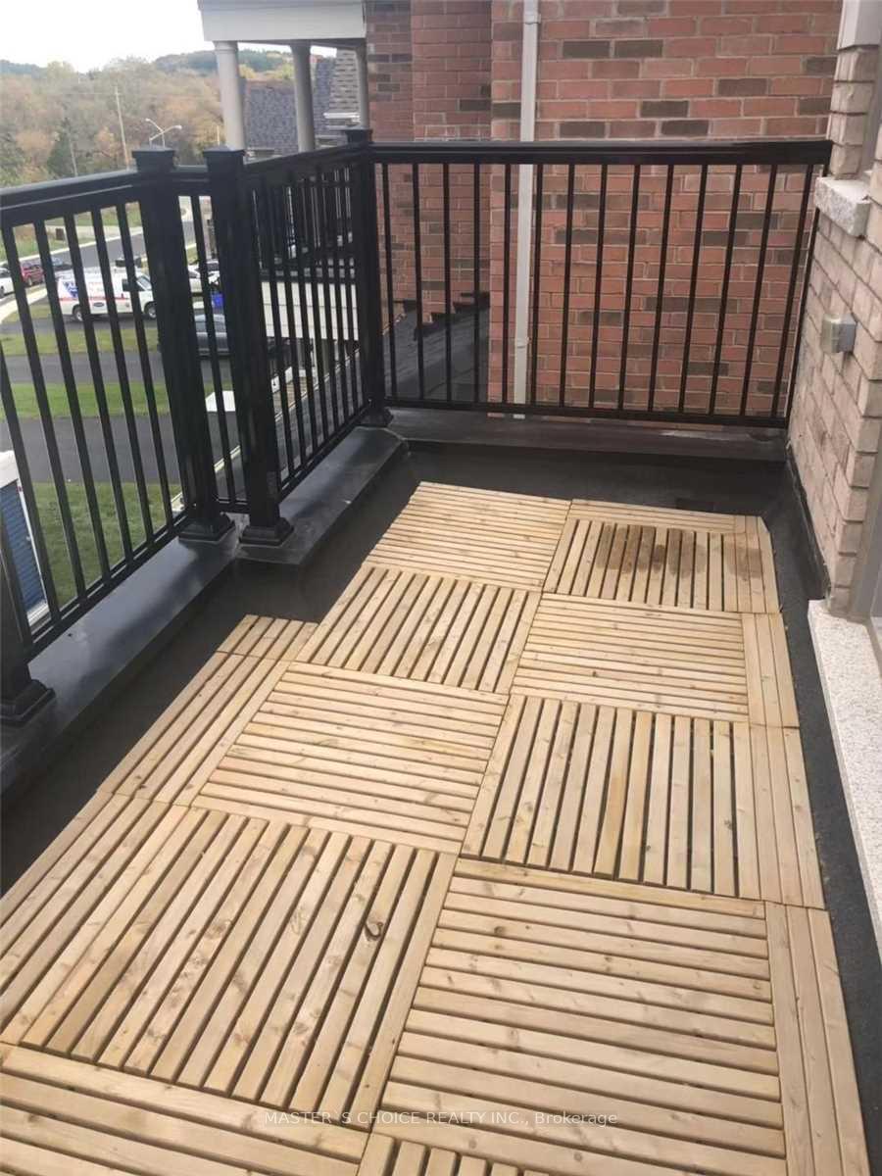
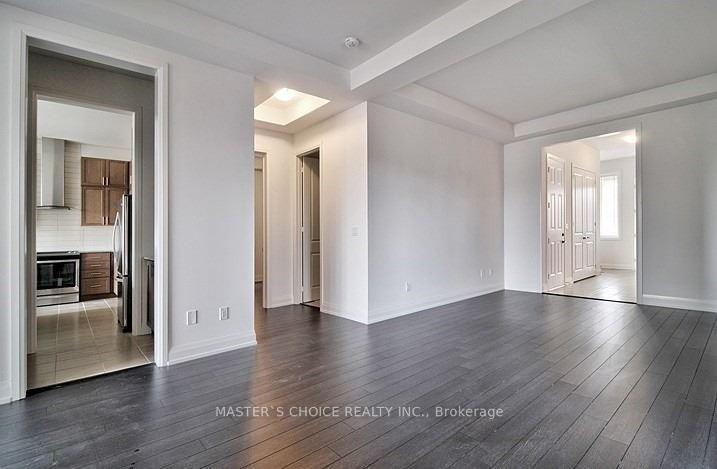

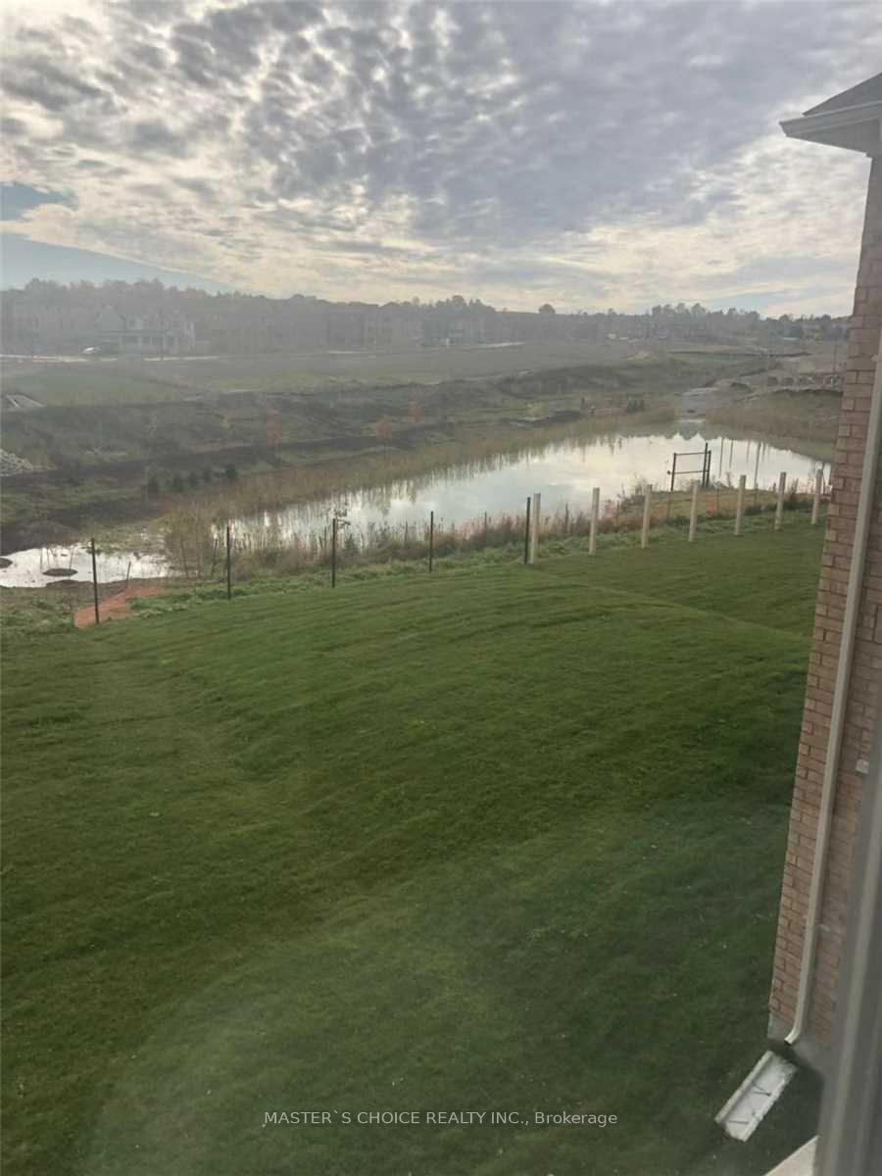

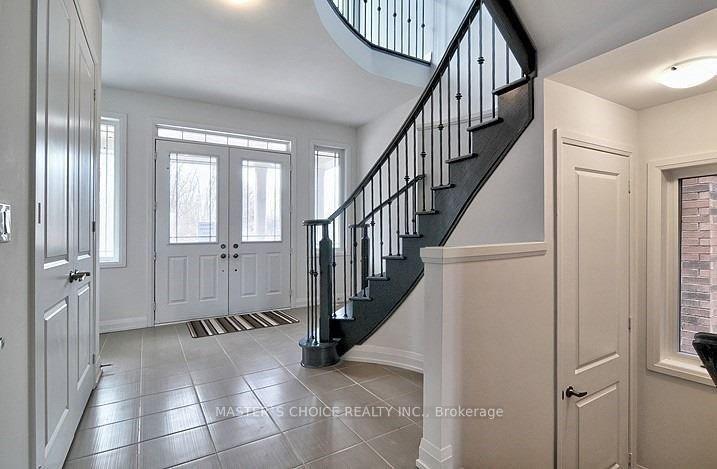
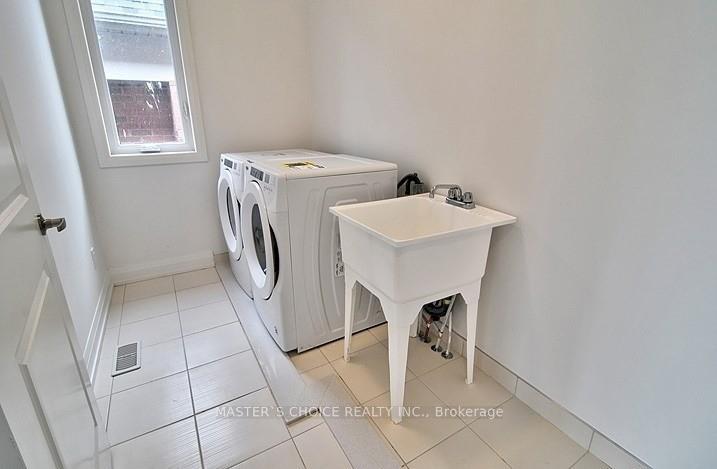
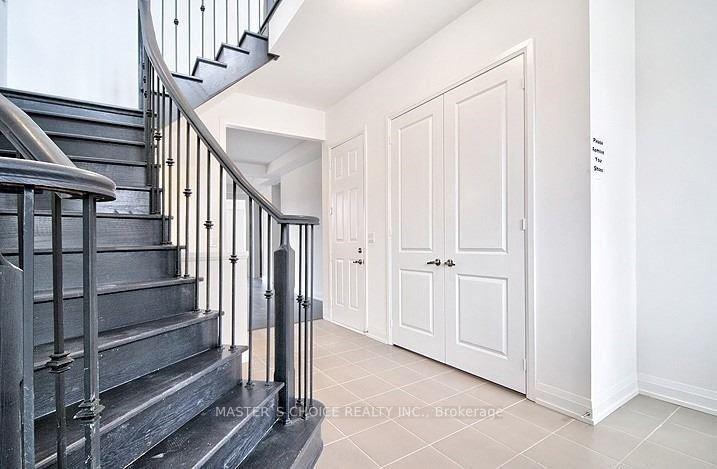









| Premium Ravine Lot With Stone Outlook. Luxury Home Of 3228 Sf, Separate Living Rm & Dining Rm/ Great Room Library On Ground Floor,10" Ceiling, Large Media Center With Bow Window; Open Concept On The Foyer, Master Bdm Oval Freestanding Soaker & His/Hers W/I Closet. Modern Kitchen With Granite Counter Top, Minutes To 404/Go Station. Costco And Many Shopping Centre. |
| Extras: S/S Fridge, S/S Stove, S/S Hood Fan, S/S Dishwasher, Clothes Washer & Dryer, Fireplace, All Elf's. Best Value In The Area, Must See It For Yourself! |
| Price | $1,199,000 |
| Taxes: | $6631.42 |
| Address: | 29 Charlotte Abby Dr , East Gwillimbury, L9N 0T1, Ontario |
| Lot Size: | 44.00 x 150.00 (Feet) |
| Directions/Cross Streets: | Yonge St/Green Lane |
| Rooms: | 14 |
| Bedrooms: | 4 |
| Bedrooms +: | 1 |
| Kitchens: | 1 |
| Family Room: | Y |
| Basement: | Full |
| Approximatly Age: | New |
| Property Type: | Detached |
| Style: | 2-Storey |
| Exterior: | Brick |
| Garage Type: | Attached |
| (Parking/)Drive: | Private |
| Drive Parking Spaces: | 4 |
| Pool: | None |
| Approximatly Age: | New |
| Approximatly Square Footage: | 3000-3500 |
| Property Features: | Clear View, Grnbelt/Conserv, Ravine |
| Fireplace/Stove: | Y |
| Heat Source: | Gas |
| Heat Type: | Forced Air |
| Central Air Conditioning: | None |
| Laundry Level: | Upper |
| Elevator Lift: | N |
| Sewers: | Sewers |
| Water: | Municipal |
| Utilities-Gas: | Y |
$
%
Years
This calculator is for demonstration purposes only. Always consult a professional
financial advisor before making personal financial decisions.
| Although the information displayed is believed to be accurate, no warranties or representations are made of any kind. |
| MASTER`S CHOICE REALTY INC. |
- Listing -1 of 0
|
|

Dir:
1-866-382-2968
Bus:
416-548-7854
Fax:
416-981-7184
| Book Showing | Email a Friend |
Jump To:
At a Glance:
| Type: | Freehold - Detached |
| Area: | York |
| Municipality: | East Gwillimbury |
| Neighbourhood: | Holland Landing |
| Style: | 2-Storey |
| Lot Size: | 44.00 x 150.00(Feet) |
| Approximate Age: | New |
| Tax: | $6,631.42 |
| Maintenance Fee: | $0 |
| Beds: | 4+1 |
| Baths: | 4 |
| Garage: | 0 |
| Fireplace: | Y |
| Air Conditioning: | |
| Pool: | None |
Locatin Map:
Payment Calculator:

Listing added to your favorite list
Looking for resale homes?

By agreeing to Terms of Use, you will have ability to search up to 235824 listings and access to richer information than found on REALTOR.ca through my website.
- Color Examples
- Red
- Magenta
- Gold
- Black and Gold
- Dark Navy Blue And Gold
- Cyan
- Black
- Purple
- Gray
- Blue and Black
- Orange and Black
- Green
- Device Examples


