$1,129,000
Available - For Sale
Listing ID: W10434028
264 Wise Crossing , Milton, L9T 0N9, Ontario
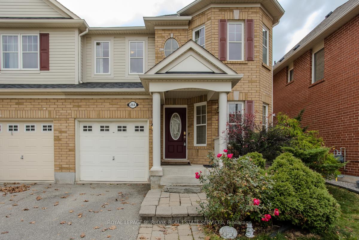
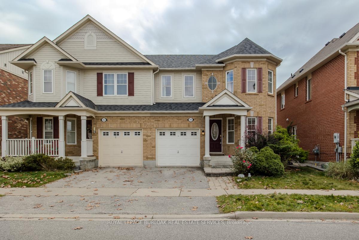
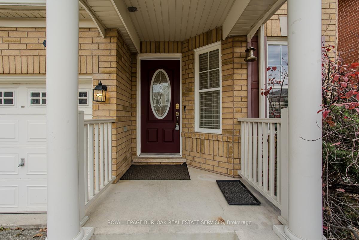
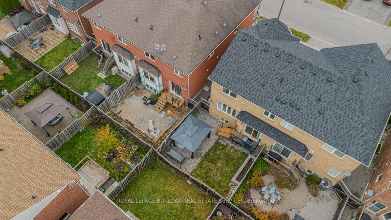
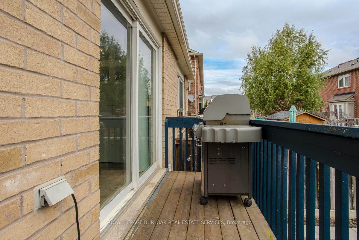
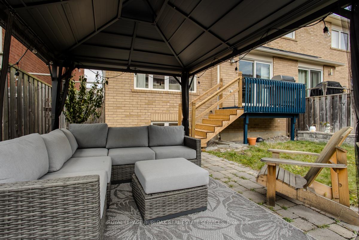
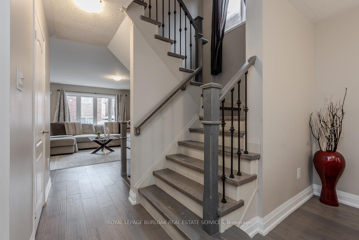
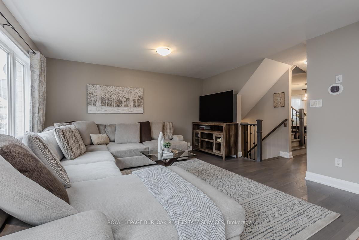
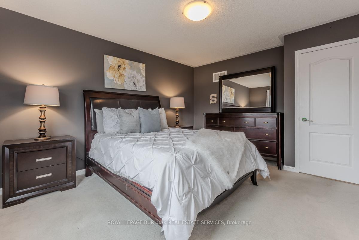
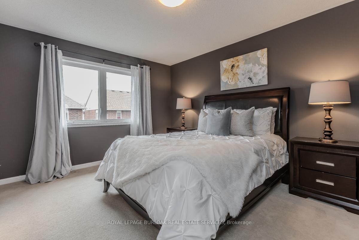
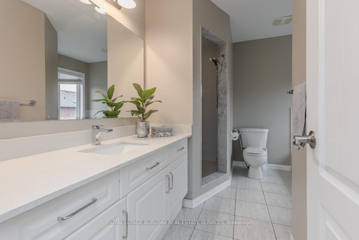
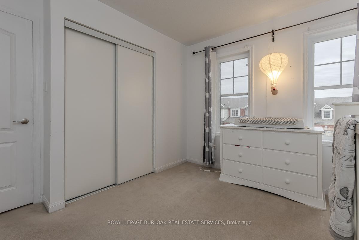
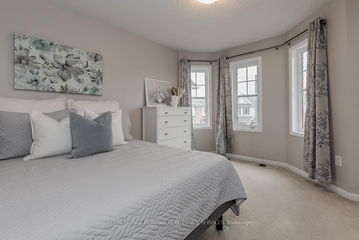
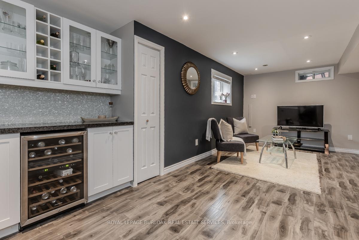
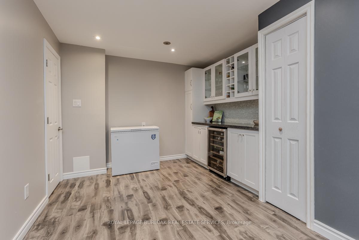
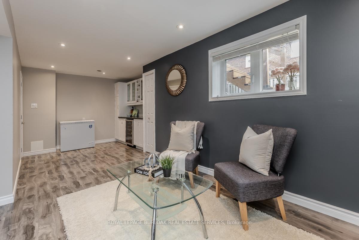
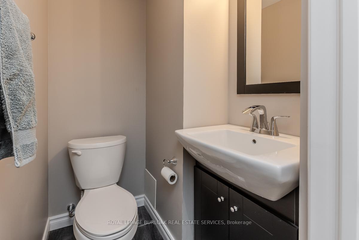
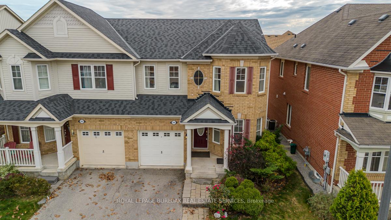
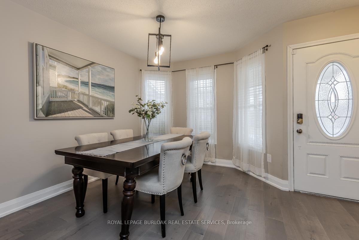
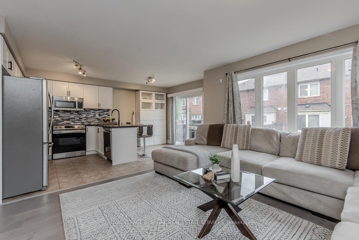
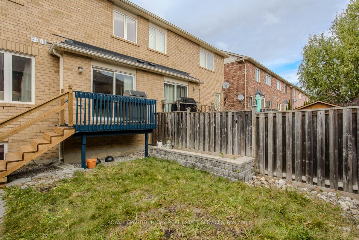
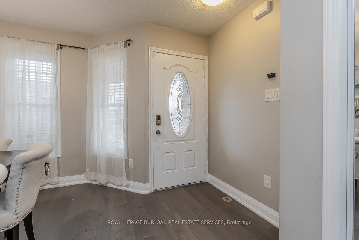
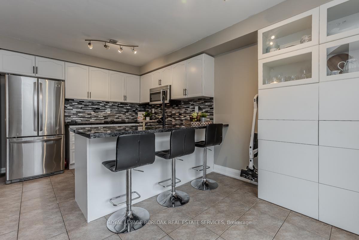
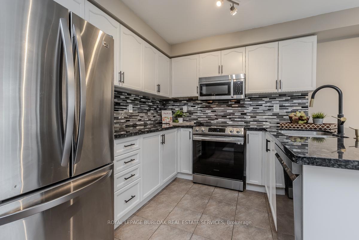
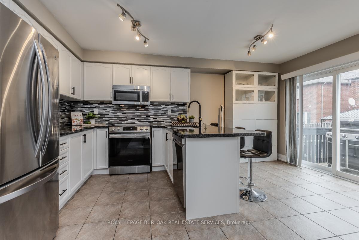
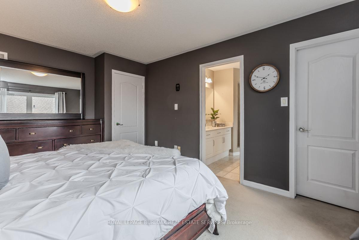
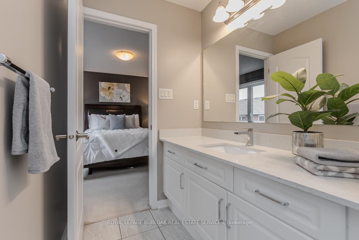
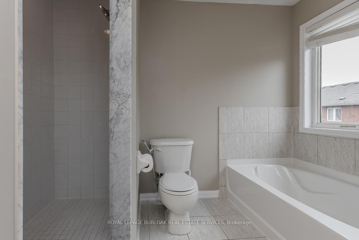
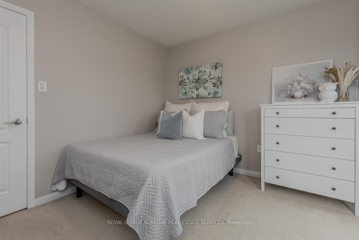
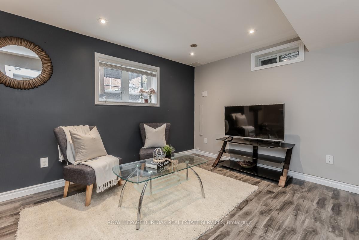
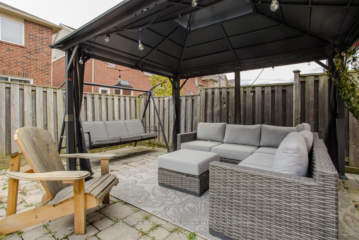
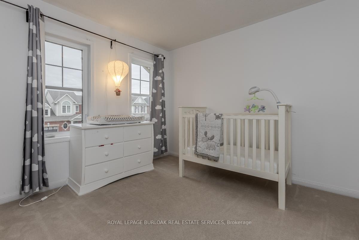
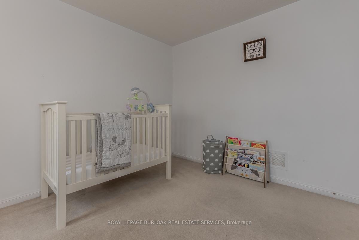
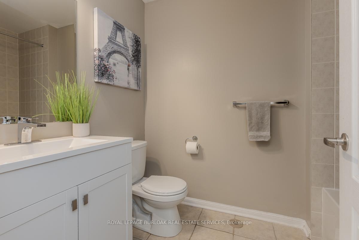
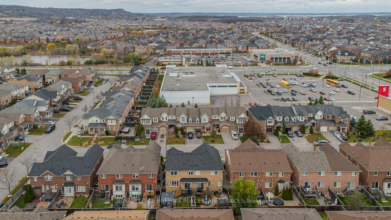
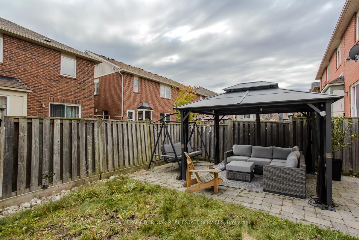
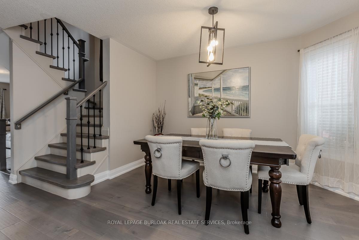
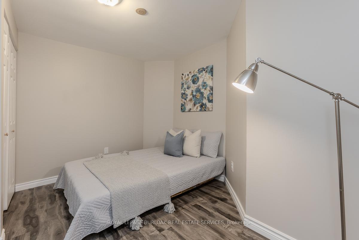
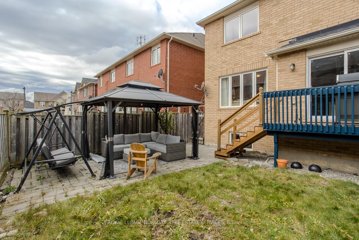
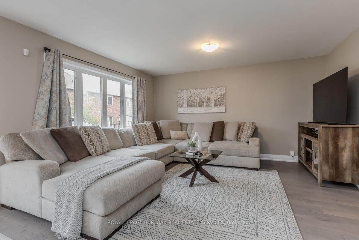








































| Semi-detached home in Family Friendly Milton Neighbourhood with a single-car garage, driveway, and covered front porch, framed by mature landscaping. Enjoy a prime location within walking distance to good catholic and public schools, groceries, dining, banking, transit, and minutes to the hospital, libraries, community centres, escarpment, provincial parks, highways, and all amenities. Boasting a fantastic walk score, convenience is at your doorsteps! Inside, the main floor features gleaming hardwood floors and an open-concept living room flowing into the eat-in kitchen. The kitchen impresses with granite countertops, stainless steel appliances, a breakfast bar, white cabinetry, and a walkout to the fully fenced backyard. Step outside to relax or entertain on the patio under the gazebo. Hardwood stairs with wrought iron spindles lead to the second floor, offering a spacious primary suite with a walk-in closet and 4-piece ensuite, including a separate shower and bathtub. |
| Price | $1,129,000 |
| Taxes: | $3668.00 |
| Assessment: | $473000 |
| Assessment Year: | 2024 |
| Address: | 264 Wise Crossing , Milton, L9T 0N9, Ontario |
| Lot Size: | 28.54 x 80.38 (Acres) |
| Acreage: | < .50 |
| Directions/Cross Streets: | Derry and Scott |
| Rooms: | 6 |
| Rooms +: | 1 |
| Bedrooms: | 3 |
| Bedrooms +: | 1 |
| Kitchens: | 1 |
| Family Room: | Y |
| Basement: | Finished, Full |
| Approximatly Age: | 16-30 |
| Property Type: | Semi-Detached |
| Style: | 2-Storey |
| Exterior: | Brick |
| Garage Type: | Attached |
| (Parking/)Drive: | Front Yard |
| Drive Parking Spaces: | 1 |
| Pool: | None |
| Approximatly Age: | 16-30 |
| Approximatly Square Footage: | 1500-2000 |
| Property Features: | Fenced Yard, Level, Public Transit, School, School Bus Route |
| Fireplace/Stove: | N |
| Heat Source: | Gas |
| Heat Type: | Forced Air |
| Central Air Conditioning: | Central Air |
| Laundry Level: | Upper |
| Elevator Lift: | N |
| Sewers: | Sewers |
| Water: | Municipal |
| Utilities-Cable: | A |
| Utilities-Hydro: | Y |
| Utilities-Gas: | Y |
| Utilities-Telephone: | A |
$
%
Years
This calculator is for demonstration purposes only. Always consult a professional
financial advisor before making personal financial decisions.
| Although the information displayed is believed to be accurate, no warranties or representations are made of any kind. |
| ROYAL LEPAGE BURLOAK REAL ESTATE SERVICES |
- Listing -1 of 0
|
|

Dir:
1-866-382-2968
Bus:
416-548-7854
Fax:
416-981-7184
| Virtual Tour | Book Showing | Email a Friend |
Jump To:
At a Glance:
| Type: | Freehold - Semi-Detached |
| Area: | Halton |
| Municipality: | Milton |
| Neighbourhood: | Scott |
| Style: | 2-Storey |
| Lot Size: | 28.54 x 80.38(Acres) |
| Approximate Age: | 16-30 |
| Tax: | $3,668 |
| Maintenance Fee: | $0 |
| Beds: | 3+1 |
| Baths: | 4 |
| Garage: | 0 |
| Fireplace: | N |
| Air Conditioning: | |
| Pool: | None |
Locatin Map:
Payment Calculator:

Listing added to your favorite list
Looking for resale homes?

By agreeing to Terms of Use, you will have ability to search up to 235824 listings and access to richer information than found on REALTOR.ca through my website.
- Color Examples
- Red
- Magenta
- Gold
- Black and Gold
- Dark Navy Blue And Gold
- Cyan
- Black
- Purple
- Gray
- Blue and Black
- Orange and Black
- Green
- Device Examples


