$1,089,000
Available - For Sale
Listing ID: W9343107
212 Sixth St , Toronto, M8V 3A7, Ontario
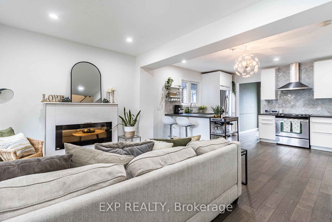
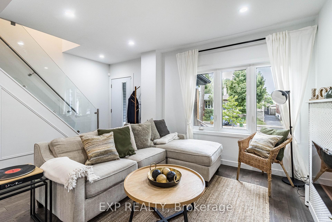
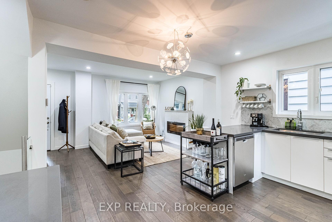
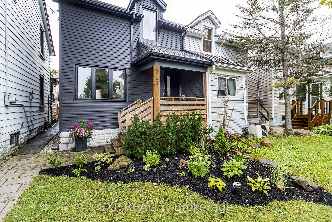
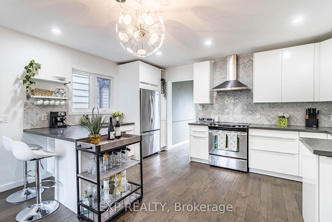
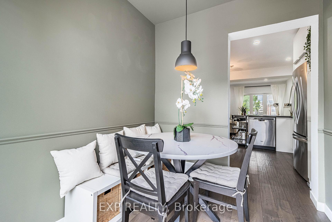
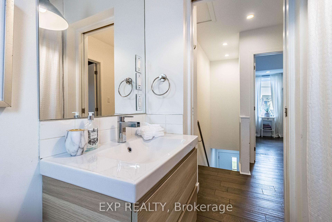
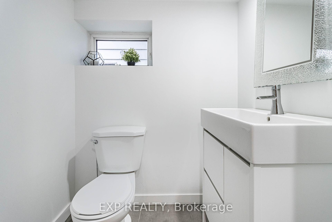
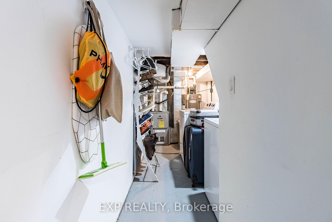
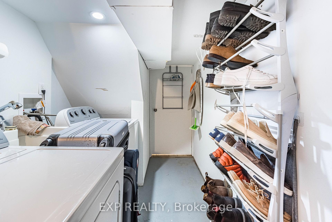
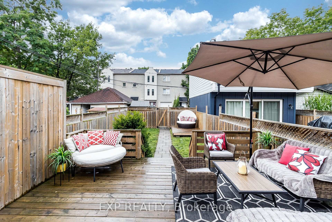
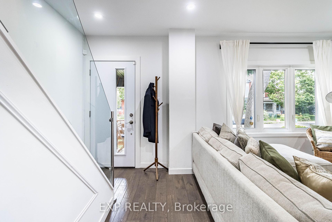
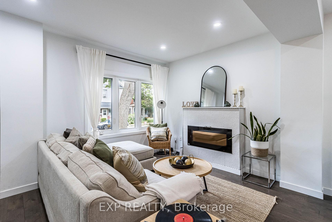
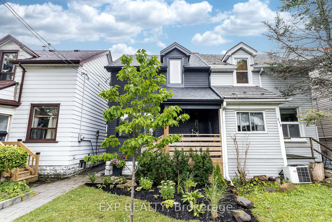
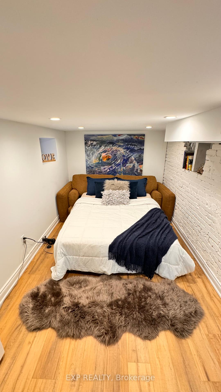
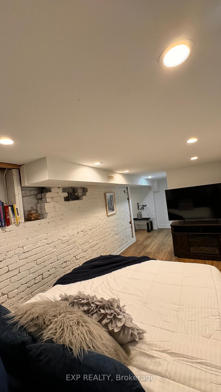
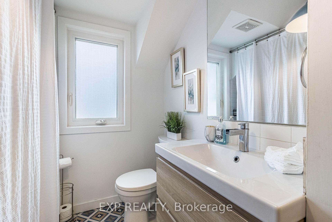
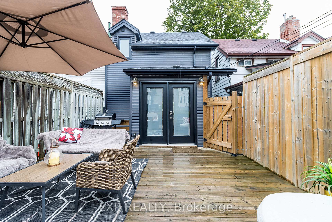
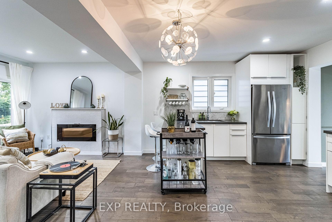
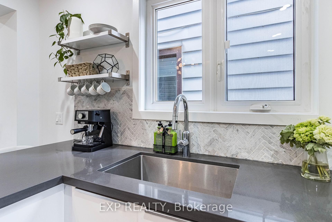
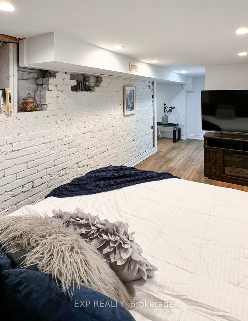
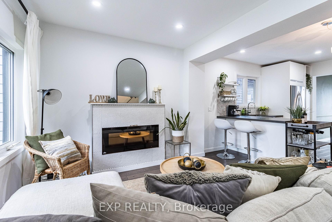
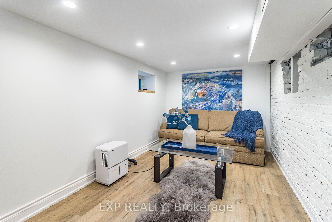
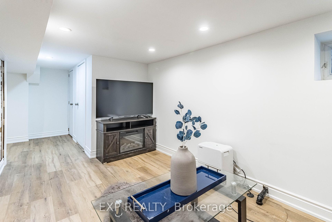
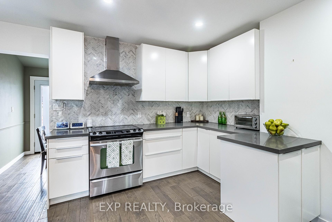
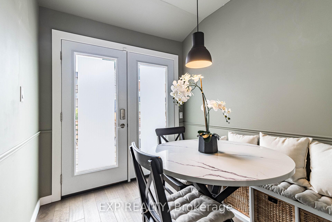
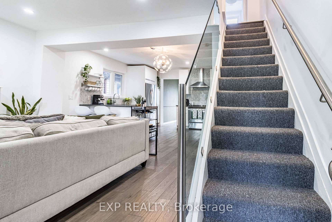
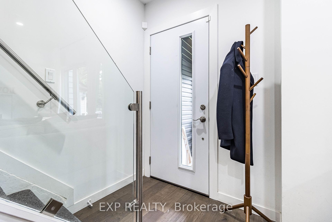
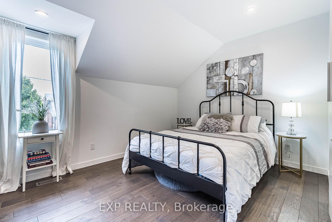
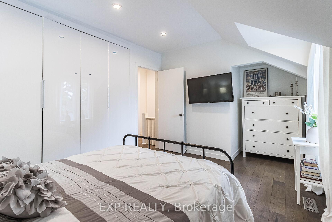
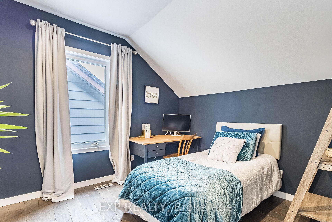
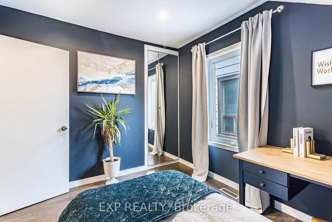
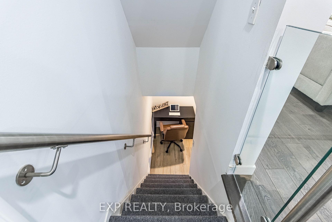
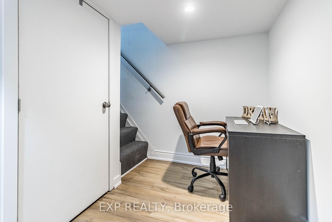
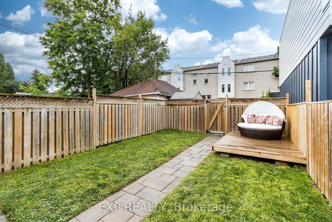
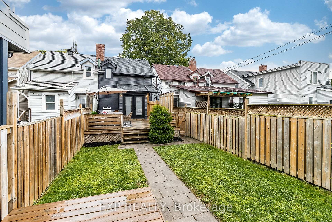
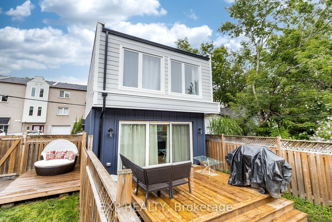
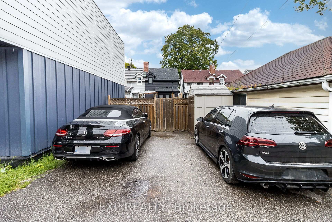
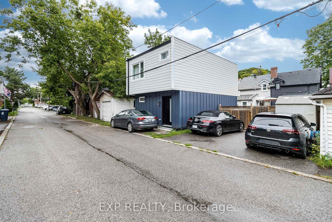
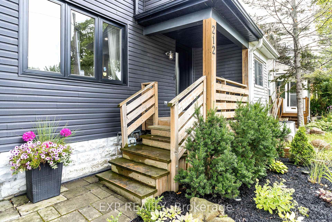
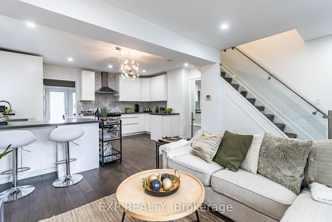
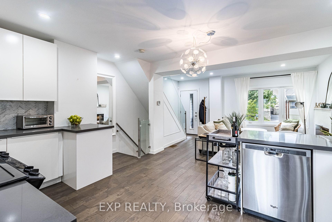
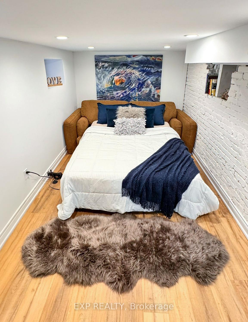











































| Stunning renovated Semi with a LANEWAY* that allows for the possibility of building a second property to add living space or as income potential!. This charming house features an open concept design with a fireplace in the living room. The Open concept kitchen boasts quartz countertops, stainless steel appliances, and a chic marble backsplash. Enjoy a trendy glass and metal staircase, and two stylish bathrooms. Step out to a large entertainer's deck and private backyard, which walks out to a laneway that allows for the possibility of building a second property. Benefit from parking for two cars and a great location within walking distance to the lake, parks, and neighborhood shops and restaurants. This home offers the perfect opportunity to experience life in one of Toronto's waterfront communities. |
| Extras: *Homes with a Laneway in this area are very rare to find. This home can support a laneway suite of around 1,200 sq. ft. total (2 storey). Neighbor already built one and is generating a good rental income. |
| Price | $1,089,000 |
| Taxes: | $3240.25 |
| Address: | 212 Sixth St , Toronto, M8V 3A7, Ontario |
| Lot Size: | 19.21 x 118.00 (Feet) |
| Directions/Cross Streets: | Islington/Lakeshore |
| Rooms: | 6 |
| Bedrooms: | 2 |
| Bedrooms +: | 1 |
| Kitchens: | 1 |
| Family Room: | N |
| Basement: | Finished, Full |
| Property Type: | Semi-Detached |
| Style: | 2-Storey |
| Exterior: | Vinyl Siding |
| Garage Type: | Other |
| (Parking/)Drive: | Lane |
| Drive Parking Spaces: | 2 |
| Pool: | None |
| Other Structures: | Garden Shed |
| Property Features: | Cul De Sac, Fenced Yard, Park, Public Transit, School |
| Fireplace/Stove: | Y |
| Heat Source: | Gas |
| Heat Type: | Forced Air |
| Central Air Conditioning: | Central Air |
| Laundry Level: | Lower |
| Sewers: | Sewers |
| Water: | Municipal |
| Utilities-Cable: | A |
| Utilities-Gas: | Y |
| Utilities-Telephone: | A |
$
%
Years
This calculator is for demonstration purposes only. Always consult a professional
financial advisor before making personal financial decisions.
| Although the information displayed is believed to be accurate, no warranties or representations are made of any kind. |
| EXP REALTY |
- Listing -1 of 0
|
|

Dir:
1-866-382-2968
Bus:
416-548-7854
Fax:
416-981-7184
| Virtual Tour | Book Showing | Email a Friend |
Jump To:
At a Glance:
| Type: | Freehold - Semi-Detached |
| Area: | Toronto |
| Municipality: | Toronto |
| Neighbourhood: | New Toronto |
| Style: | 2-Storey |
| Lot Size: | 19.21 x 118.00(Feet) |
| Approximate Age: | |
| Tax: | $3,240.25 |
| Maintenance Fee: | $0 |
| Beds: | 2+1 |
| Baths: | 2 |
| Garage: | 0 |
| Fireplace: | Y |
| Air Conditioning: | |
| Pool: | None |
Locatin Map:
Payment Calculator:

Listing added to your favorite list
Looking for resale homes?

By agreeing to Terms of Use, you will have ability to search up to 235824 listings and access to richer information than found on REALTOR.ca through my website.
- Color Examples
- Red
- Magenta
- Gold
- Black and Gold
- Dark Navy Blue And Gold
- Cyan
- Black
- Purple
- Gray
- Blue and Black
- Orange and Black
- Green
- Device Examples


