$19
Available - For Rent
Listing ID: E10432822
1707 Thornton Rd North , Unit 301, Oshawa, L1H 7K4, Ontario
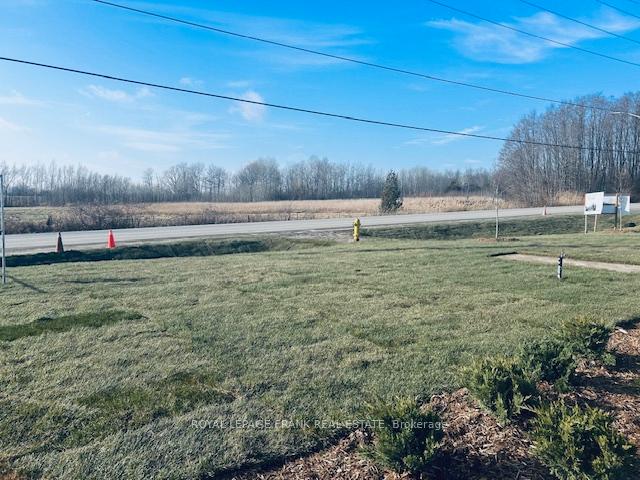
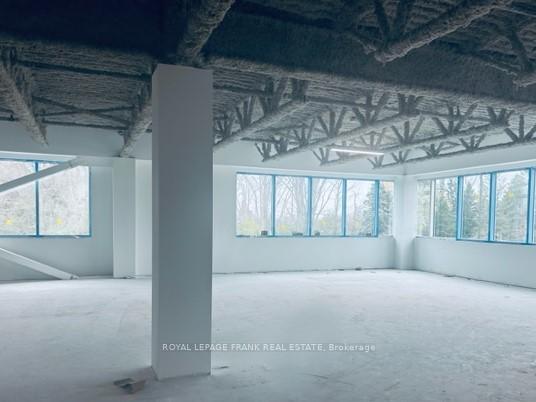
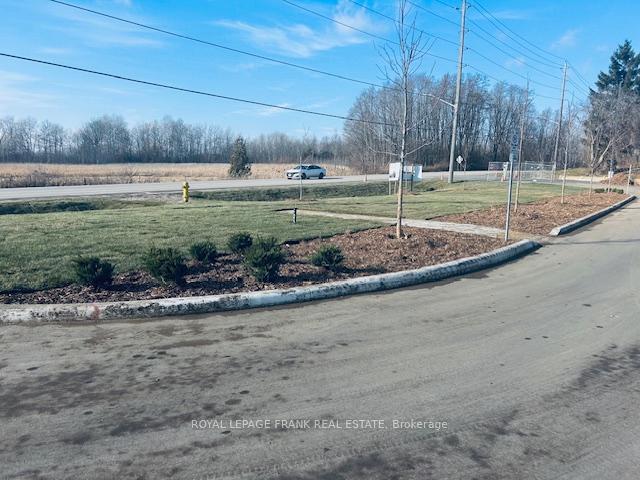
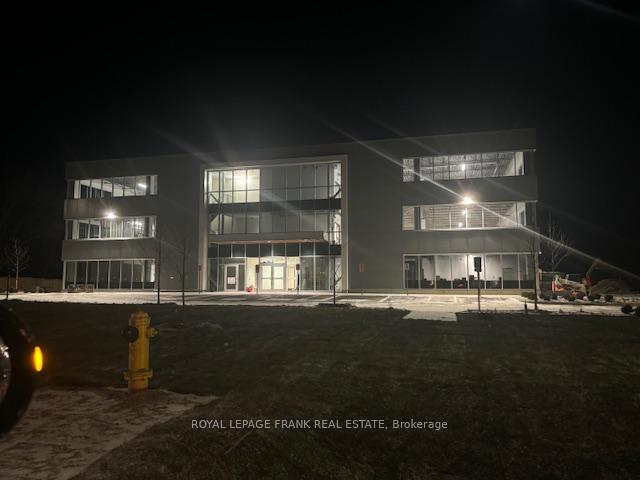
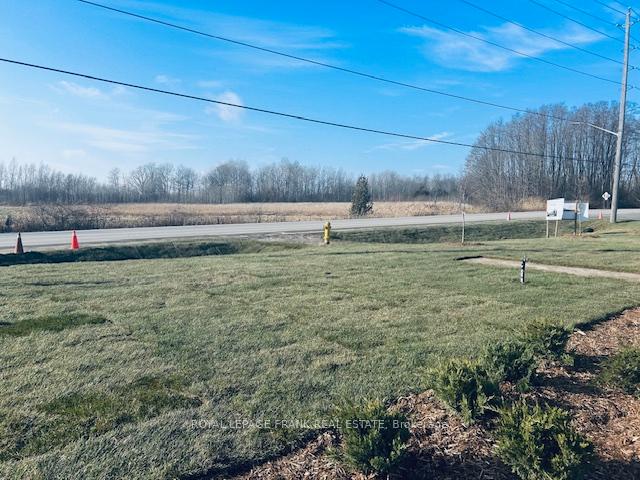
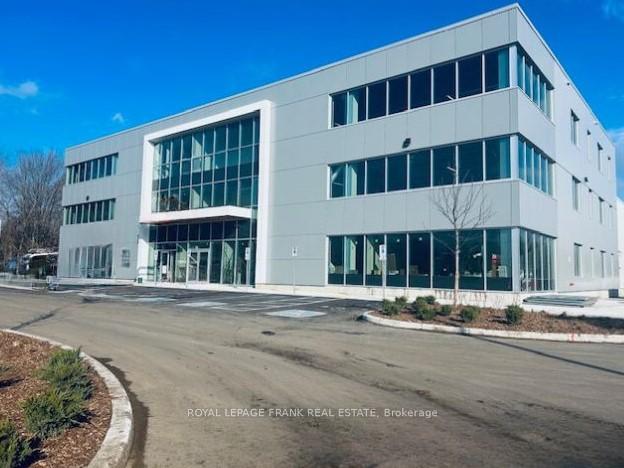
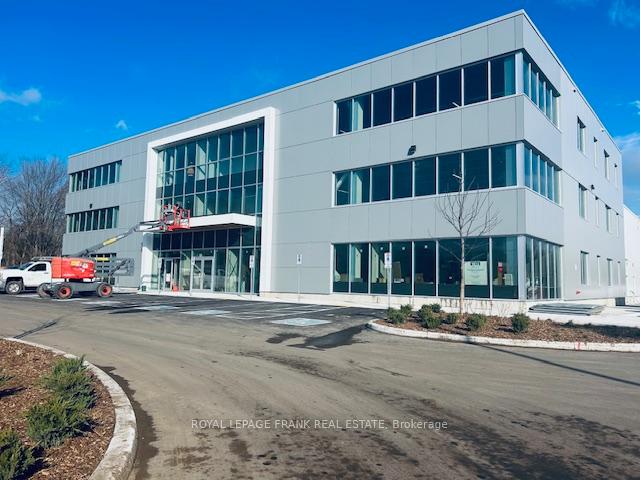
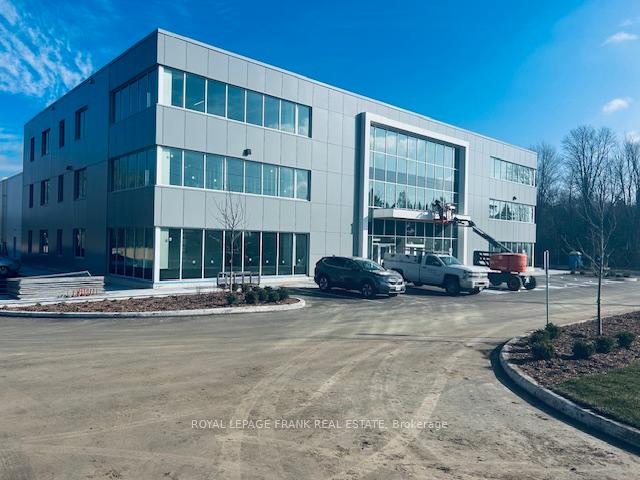
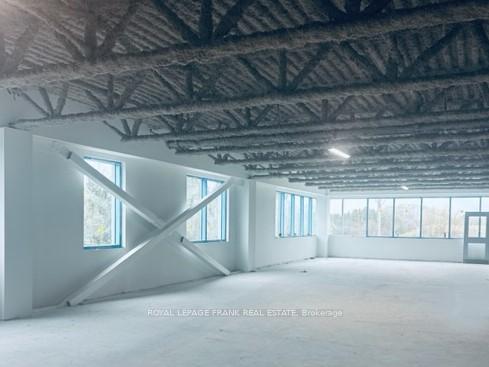
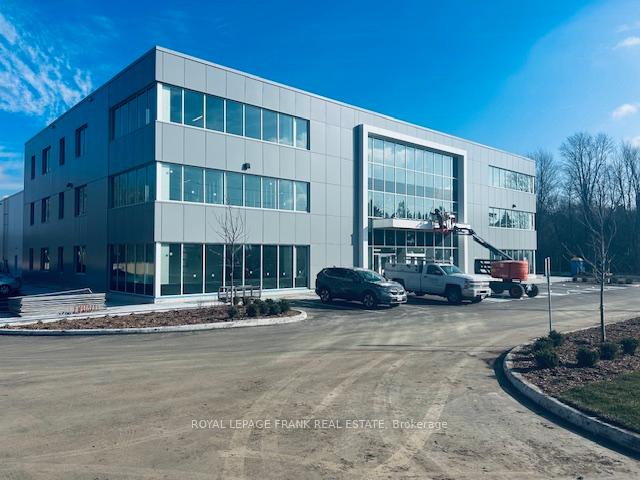
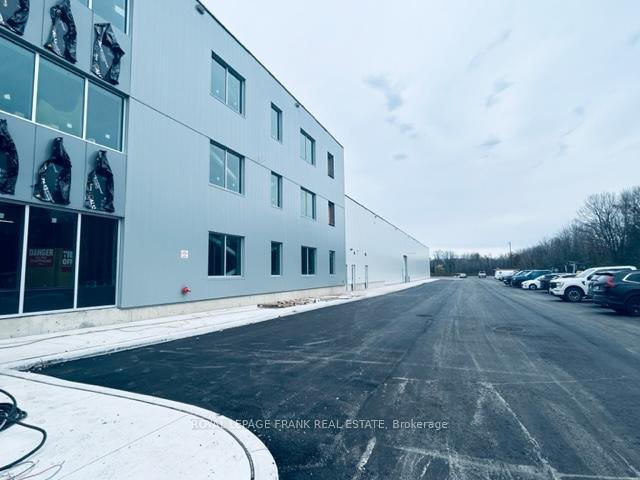











| 2 Office Suites on the 3rd floor (5366.33 SF and 4964.80 SF) ready for finishes. Units can be combined to create +10,000 SF. Premier new 60,000 SF office/industrial development in rapidly expanding Northwood Industrial Park. Large Perimeter Windows Providing Abundance of Natural Light. Elevator Access to the suite. Open Floor plate ready for your design. Generous Tenant Allowance Available. Close Proximity To Oshawa Airport. Easy Access to 407. Located On Thornton Road, North Of Taunton Rd, South of Conlin Rd. South/East of Brooklin. Tmi Is Estimated. |
| Price | $19 |
| Minimum Rental Term: | 60 |
| Maximum Rental Term: | 120 |
| Taxes: | $7.20 |
| Tax Type: | T.M.I. |
| Occupancy by: | Vacant |
| Address: | 1707 Thornton Rd North , Unit 301, Oshawa, L1H 7K4, Ontario |
| Apt/Unit: | 301 |
| Postal Code: | L1H 7K4 |
| Province/State: | Ontario |
| Legal Description: | Pt N1/2 Lt 16 Con 4 East Whitby As In D3 |
| Lot Size: | 355.46 x 1324.25 (Feet) |
| Directions/Cross Streets: | Thornton & Taunton |
| Category: | Office |
| Use: | Professional Office |
| Building Percentage: | N |
| Total Area: | 5366.33 |
| Total Area Code: | Sq Ft |
| Office/Appartment Area: | 100 |
| Office/Appartment Area Code: | % |
| Sprinklers: | Y |
| Heat Type: | Gas Forced Air Closd |
| Central Air Conditioning: | Y |
| Elevator Lift: | Public |
| Water: | Municipal |
| Although the information displayed is believed to be accurate, no warranties or representations are made of any kind. |
| ROYAL LEPAGE FRANK REAL ESTATE |
- Listing -1 of 0
|
|

Dir:
1-866-382-2968
Bus:
416-548-7854
Fax:
416-981-7184
| Book Showing | Email a Friend |
Jump To:
At a Glance:
| Type: | Com - Office |
| Area: | Durham |
| Municipality: | Oshawa |
| Neighbourhood: | Northwood |
| Style: | |
| Lot Size: | 355.46 x 1324.25(Feet) |
| Approximate Age: | |
| Tax: | $7.2 |
| Maintenance Fee: | $0 |
| Beds: | |
| Baths: | |
| Garage: | 0 |
| Fireplace: | |
| Air Conditioning: | |
| Pool: |
Locatin Map:

Listing added to your favorite list
Looking for resale homes?

By agreeing to Terms of Use, you will have ability to search up to 230529 listings and access to richer information than found on REALTOR.ca through my website.
- Color Examples
- Red
- Magenta
- Gold
- Black and Gold
- Dark Navy Blue And Gold
- Cyan
- Black
- Purple
- Gray
- Blue and Black
- Orange and Black
- Green
- Device Examples


