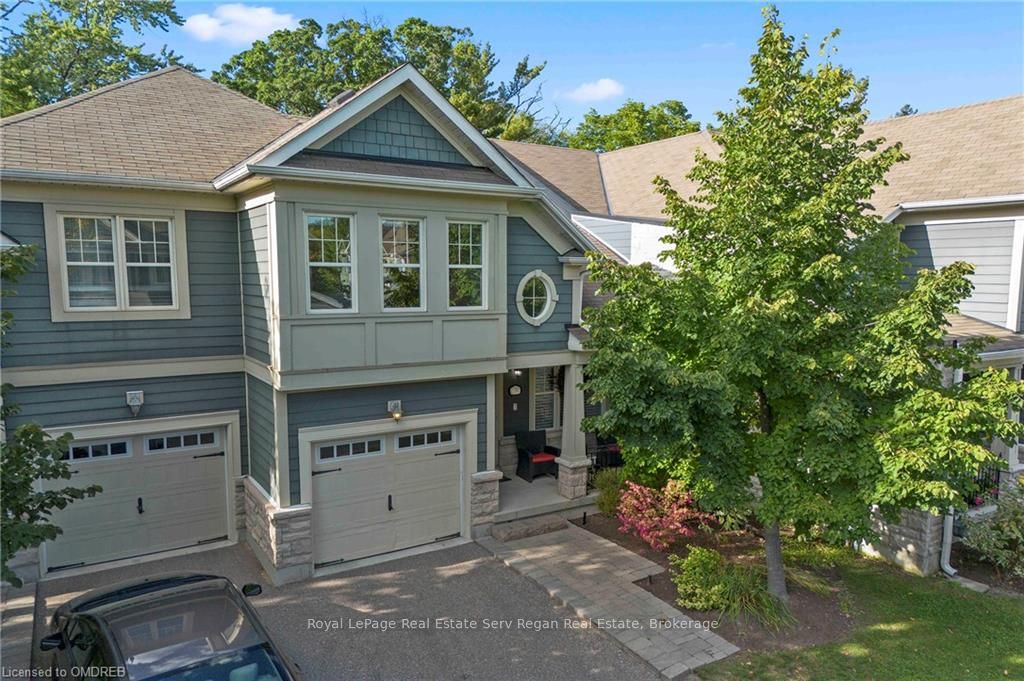$1,729,000
Available - For Sale
Listing ID: W10404217
1199 LORNE PARK Rd , Unit 7, Mississauga, L5H 3A7, Ontario
































































































































































| Step into this gorgeous +4,000 sq. ft. executive townhome in the heart of desirable Lorne Park. This rarely available home is situated in a private enclave shared with only eight other townhomes. So many features to share, including hardwood floors, smooth ceilings, crown moulding, pot lights, adjustable skylights (rare) and custom lighting fixtures. The executive chef kitchen is elegantly designed with a large footprint providing convenience, enjoyment and ease when entertaining. Features include granite counters, top of the line stainless steel appliances, breakfast bar section, plenty of storage, custom lighting fixtures and large island. The grand and bright staircase features wide landing and +20' ceilings with adjustable skylights allowing plenty of natural light to flow into the home. There is a beautifully appointed private den/office on the main floor. The bedrooms are exceptionally large and spacious featuring large windows providing plenty of light, walk-in closets, storage and resort-inspired ensuite bathrooms. Accessible through double doors in the dining or living room areas is a spacious terrace where new owners will enjoy relaxing and entertaining. This space is designed with attractive, long lasting, maintenance-free materials and glass panels, providing tranquil private greenspace views. |
| Price | $1,729,000 |
| Taxes: | $10526.74 |
| Assessment: | $1112000 |
| Assessment Year: | 2024 |
| Maintenance Fee: | 1019.00 |
| Address: | 1199 LORNE PARK Rd , Unit 7, Mississauga, L5H 3A7, Ontario |
| Province/State: | Ontario |
| Condo Corporation No | Unkno |
| Level | Cal |
| Unit No | Call |
| Locker No | 0 |
| Directions/Cross Streets: | Lorne Park Rd. / Indian Rd. |
| Rooms: | 10 |
| Rooms +: | 5 |
| Bedrooms: | 2 |
| Bedrooms +: | 1 |
| Kitchens: | 1 |
| Kitchens +: | 0 |
| Basement: | Finished, Full |
| Approximatly Age: | 6-15 |
| Property Type: | Condo Townhouse |
| Style: | 2-Storey |
| Exterior: | Brick, Stone |
| Garage Type: | Attached |
| Garage(/Parking)Space: | 1.00 |
| Drive Parking Spaces: | 1 |
| Exposure: | S |
| Balcony: | Terr |
| Locker: | None |
| Pet Permited: | Restrict |
| Approximatly Age: | 6-15 |
| Approximatly Square Footage: | 2750-2999 |
| Building Amenities: | Visitor Parking |
| Property Features: | Golf |
| Maintenance: | 1019.00 |
| Fireplace/Stove: | N |
| Heat Source: | Gas |
| Heat Type: | Forced Air |
| Central Air Conditioning: | Central Air |
| Elevator Lift: | N |
$
%
Years
This calculator is for demonstration purposes only. Always consult a professional
financial advisor before making personal financial decisions.
| Although the information displayed is believed to be accurate, no warranties or representations are made of any kind. |
| RE/MAX Escarpment Realty Inc., Brokerage |
- Listing -1 of 0
|
|

Dir:
1-866-382-2968
Bus:
416-548-7854
Fax:
416-981-7184
| Book Showing | Email a Friend |
Jump To:
At a Glance:
| Type: | Condo - Condo Townhouse |
| Area: | Peel |
| Municipality: | Mississauga |
| Neighbourhood: | Lorne Park |
| Style: | 2-Storey |
| Lot Size: | x () |
| Approximate Age: | 6-15 |
| Tax: | $10,526.74 |
| Maintenance Fee: | $1,019 |
| Beds: | 2+1 |
| Baths: | 4 |
| Garage: | 1 |
| Fireplace: | N |
| Air Conditioning: | |
| Pool: |
Locatin Map:
Payment Calculator:

Listing added to your favorite list
Looking for resale homes?

By agreeing to Terms of Use, you will have ability to search up to 230529 listings and access to richer information than found on REALTOR.ca through my website.
- Color Examples
- Red
- Magenta
- Gold
- Black and Gold
- Dark Navy Blue And Gold
- Cyan
- Black
- Purple
- Gray
- Blue and Black
- Orange and Black
- Green
- Device Examples


