$3,300
Available - For Rent
Listing ID: W10432863
4055 Parkside Village Dr , Unit LPH3, Mississauga, L5B 0K8, Ontario
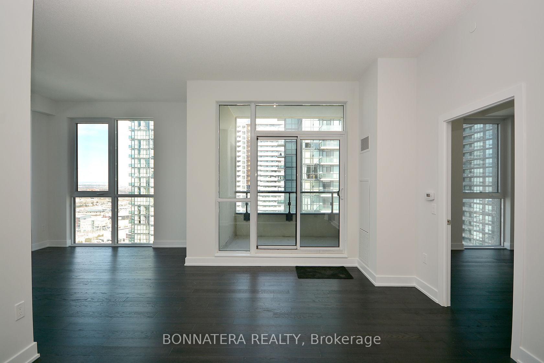
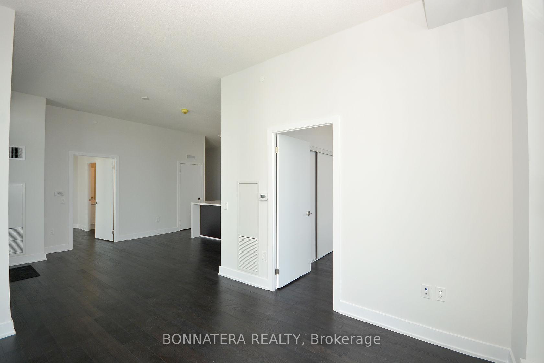
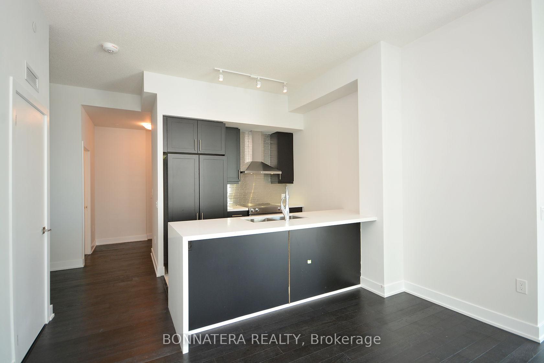
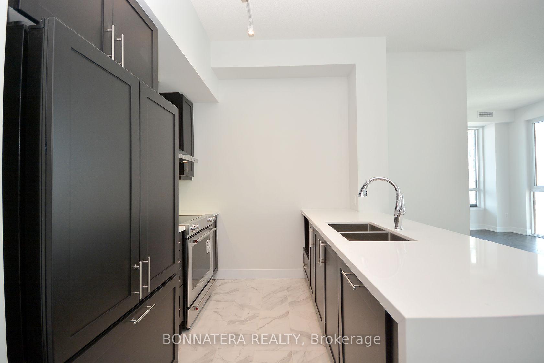
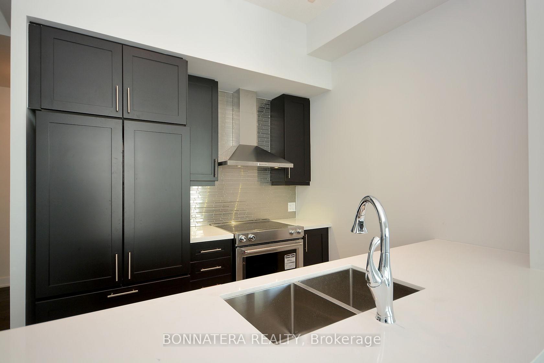
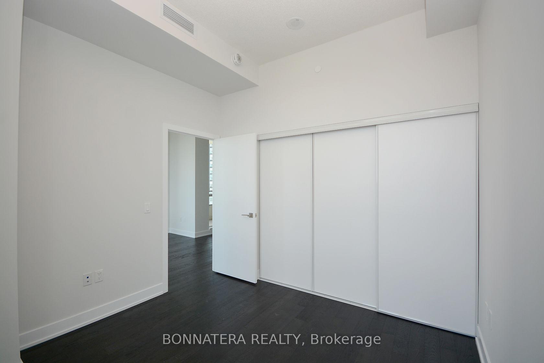
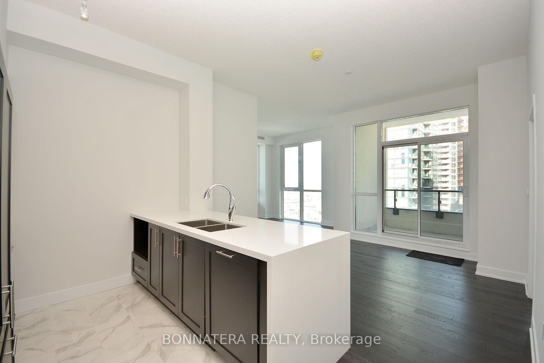
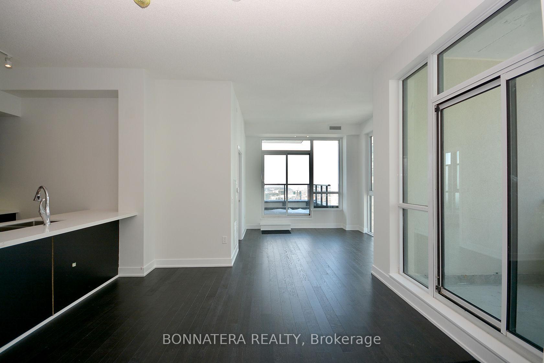
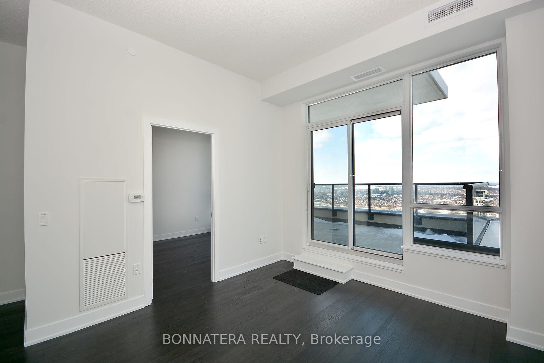
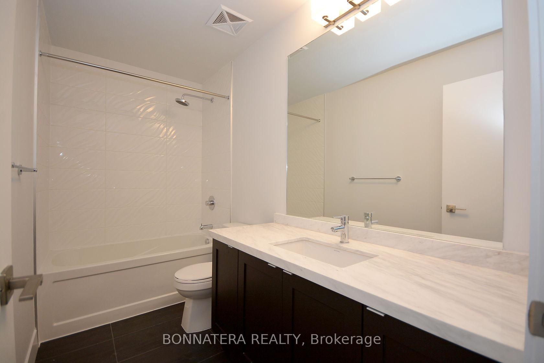
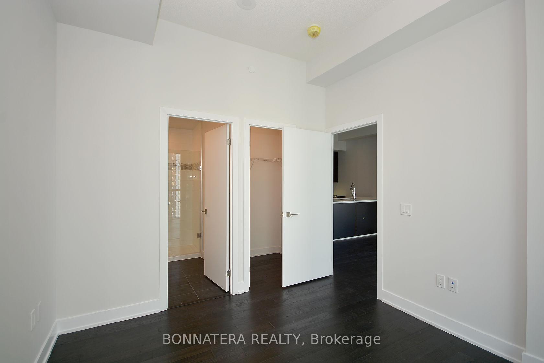
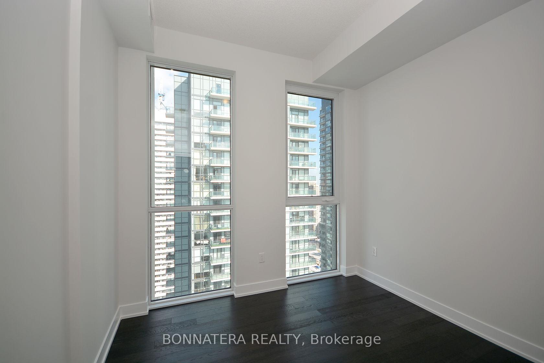
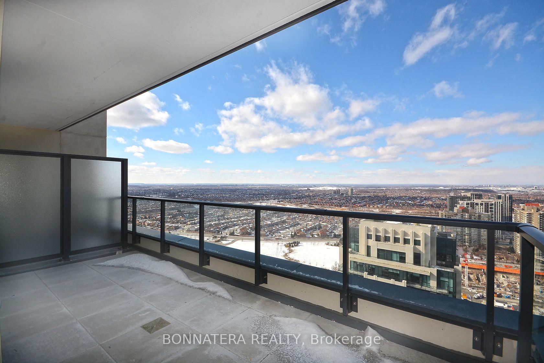
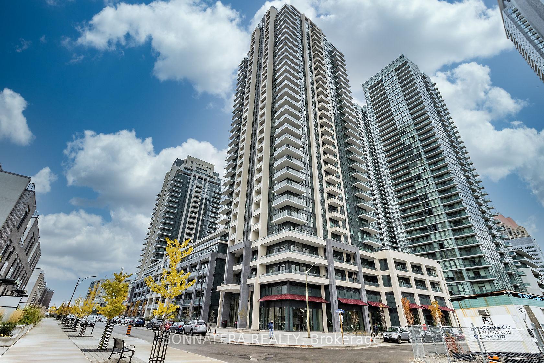
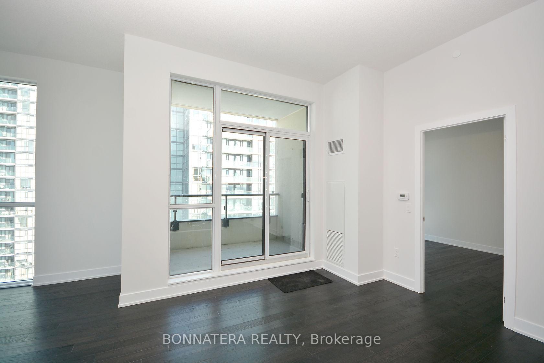
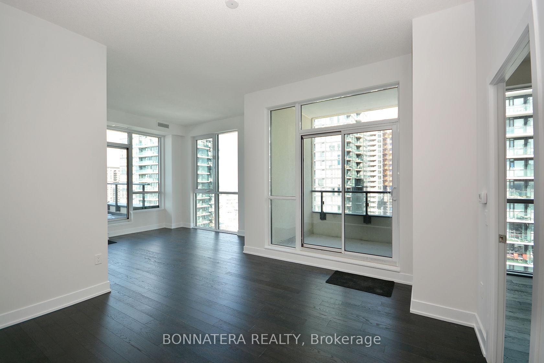
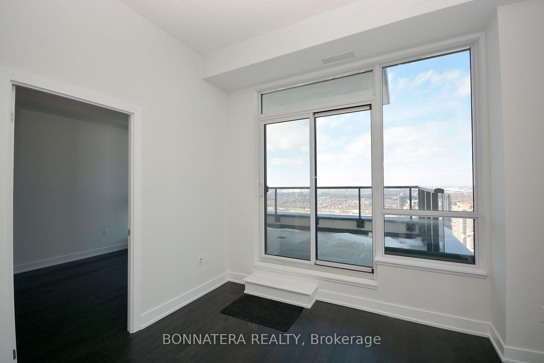
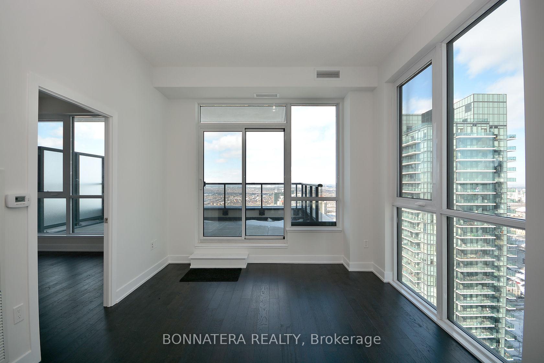
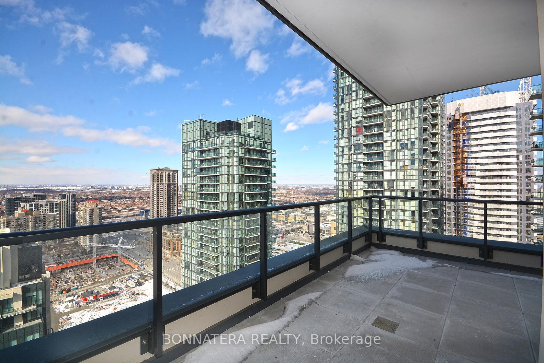



















| Absolutely Stunning 2 Bedroom + Den Penthouse With A 182 SqFt Terrace And A 75 SqFt Balcony! This Gorgeous Unit Features A Spectacular View, High Ceiling, Large Open Concept Living/Dining, Modern Kitchen W/ S/S Appliances, Bright Master Bedroom with Ensuite. Hardwood Flooring Throughout, Upgraded Bathrooms. Great Location, Walking Distance To Square One, Ymca, Celebration Square, Living Arts , City Hall, Centre Library And Much More. |
| Price | $3,300 |
| Address: | 4055 Parkside Village Dr , Unit LPH3, Mississauga, L5B 0K8, Ontario |
| Province/State: | Ontario |
| Condo Corporation No | PSCC |
| Level | 32 |
| Unit No | 09 |
| Directions/Cross Streets: | Burnhamthorpe/Confederation |
| Rooms: | 5 |
| Bedrooms: | 2 |
| Bedrooms +: | 1 |
| Kitchens: | 1 |
| Family Room: | N |
| Basement: | None |
| Furnished: | N |
| Approximatly Age: | 0-5 |
| Property Type: | Condo Apt |
| Style: | Apartment |
| Exterior: | Concrete |
| Garage Type: | Underground |
| Garage(/Parking)Space: | 1.00 |
| Drive Parking Spaces: | 0 |
| Park #1 | |
| Parking Type: | Owned |
| Exposure: | S |
| Balcony: | Terr |
| Locker: | Ensuite |
| Pet Permited: | Restrict |
| Approximatly Age: | 0-5 |
| Approximatly Square Footage: | 1200-1399 |
| CAC Included: | Y |
| Common Elements Included: | Y |
| Building Insurance Included: | Y |
| Fireplace/Stove: | N |
| Heat Source: | Gas |
| Heat Type: | Forced Air |
| Central Air Conditioning: | Central Air |
| Ensuite Laundry: | Y |
| Although the information displayed is believed to be accurate, no warranties or representations are made of any kind. |
| BONNATERA REALTY |
- Listing -1 of 0
|
|

Dir:
1-866-382-2968
Bus:
416-548-7854
Fax:
416-981-7184
| Book Showing | Email a Friend |
Jump To:
At a Glance:
| Type: | Condo - Condo Apt |
| Area: | Peel |
| Municipality: | Mississauga |
| Neighbourhood: | City Centre |
| Style: | Apartment |
| Lot Size: | x () |
| Approximate Age: | 0-5 |
| Tax: | $0 |
| Maintenance Fee: | $0 |
| Beds: | 2+1 |
| Baths: | 2 |
| Garage: | 1 |
| Fireplace: | N |
| Air Conditioning: | |
| Pool: |
Locatin Map:

Listing added to your favorite list
Looking for resale homes?

By agreeing to Terms of Use, you will have ability to search up to 231235 listings and access to richer information than found on REALTOR.ca through my website.
- Color Examples
- Red
- Magenta
- Gold
- Black and Gold
- Dark Navy Blue And Gold
- Cyan
- Black
- Purple
- Gray
- Blue and Black
- Orange and Black
- Green
- Device Examples


