$729,900
Available - For Sale
Listing ID: E9388067
35 Heron Park Pl , Unit 12, Toronto, M1E 0B8, Ontario
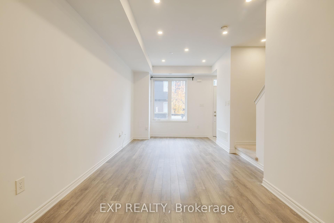
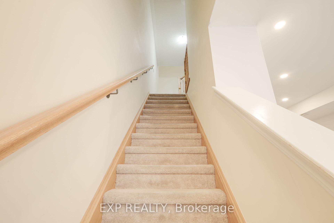
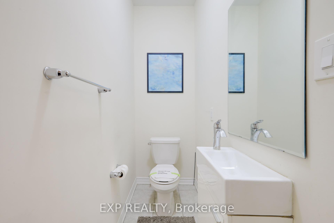
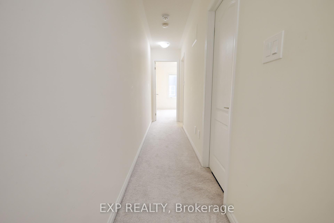
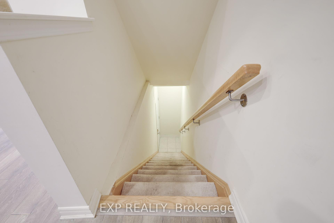
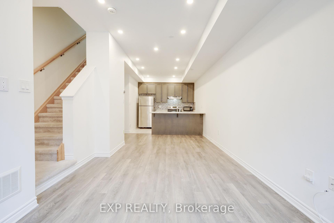
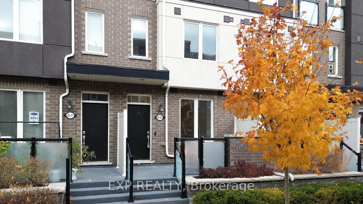
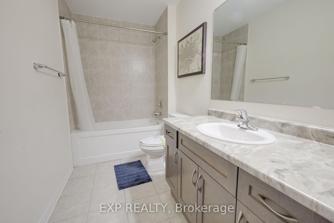
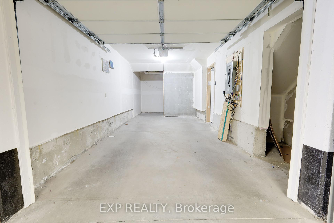
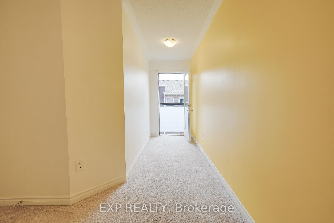
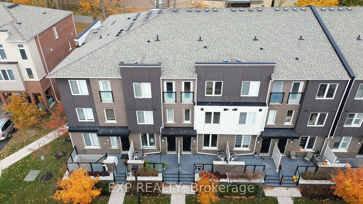
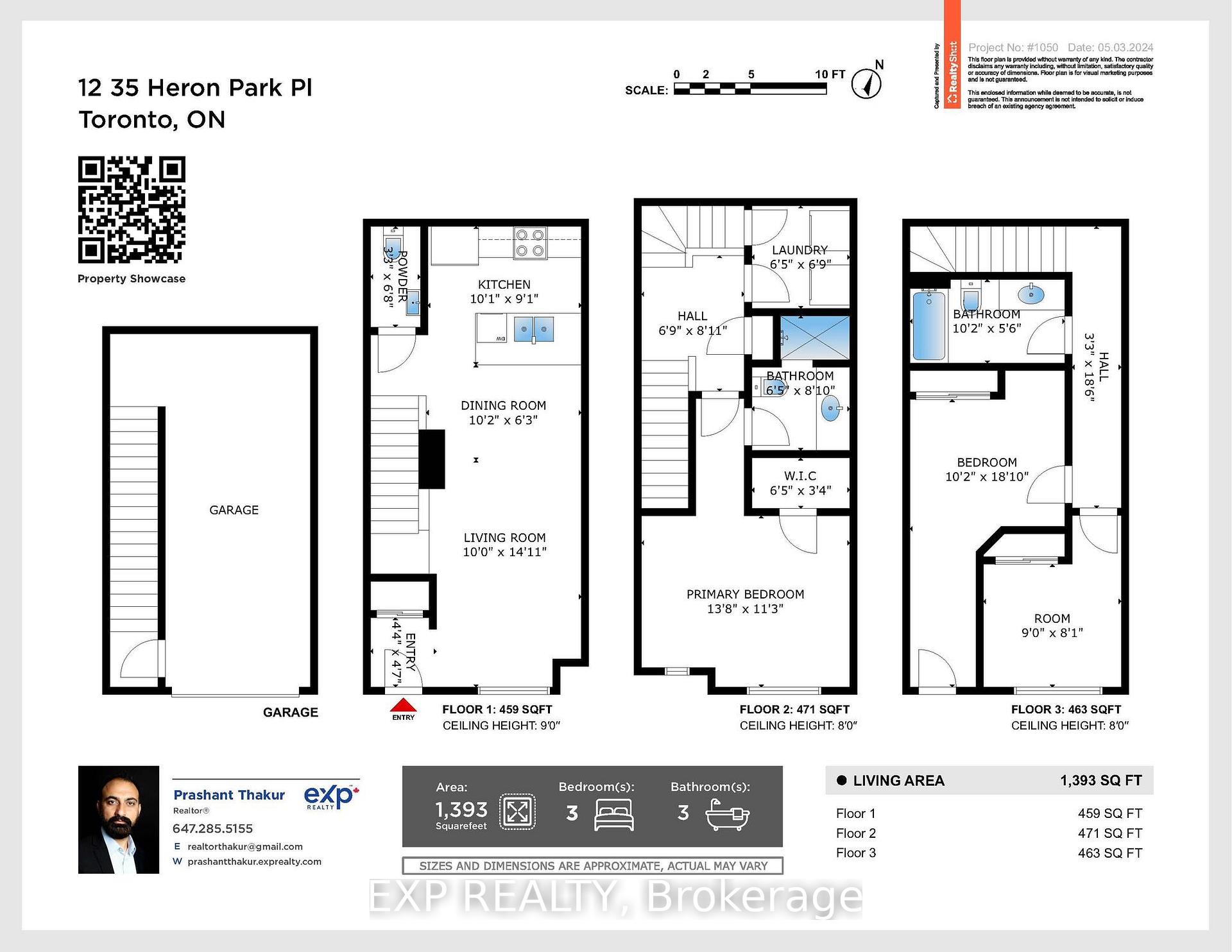
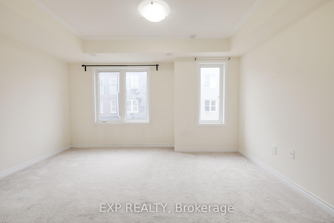
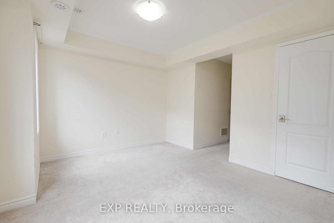
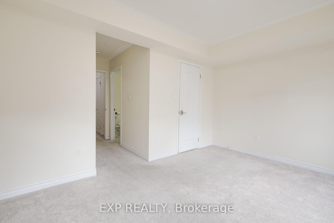
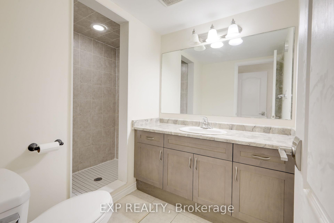
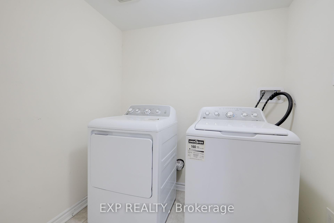
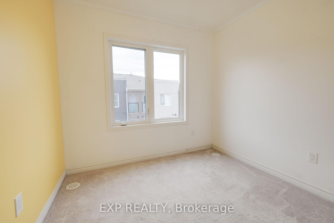
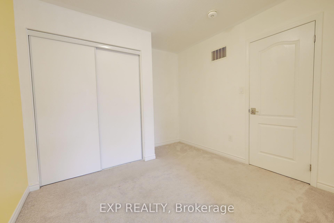
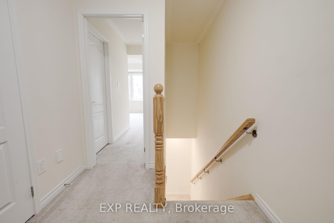
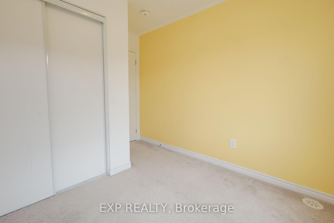
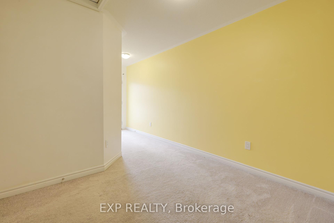
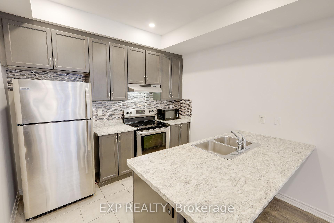
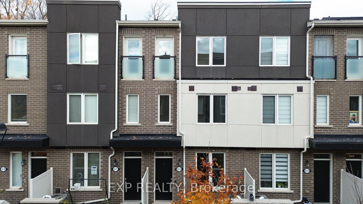
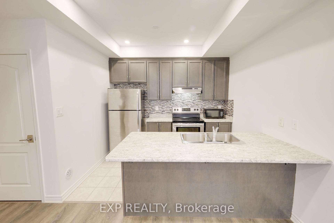
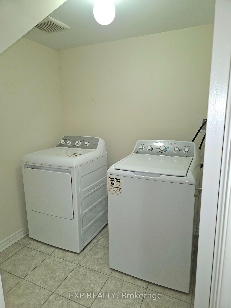
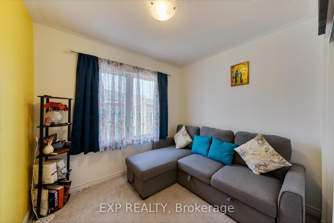
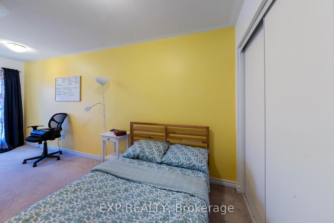
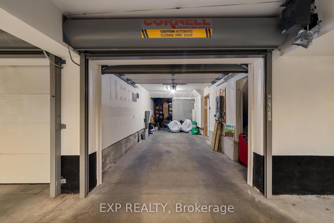
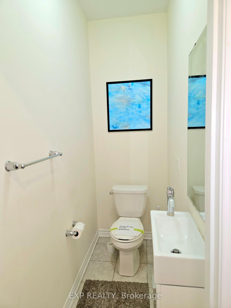
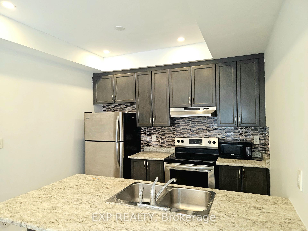
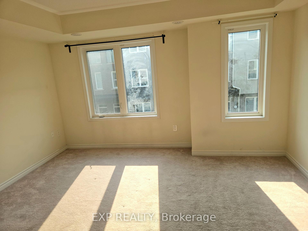
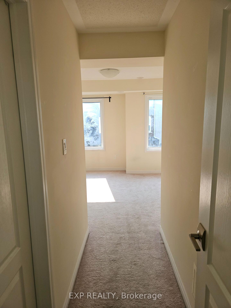
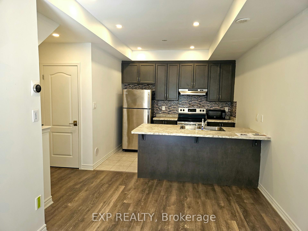
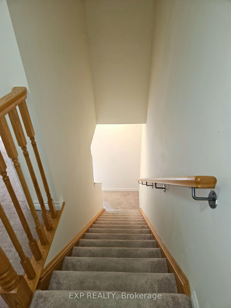
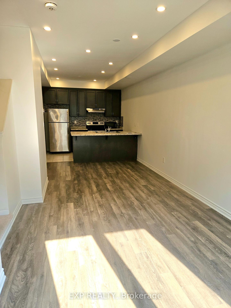
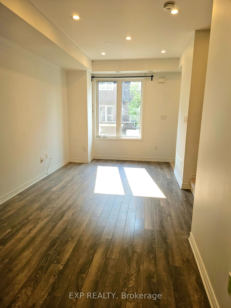
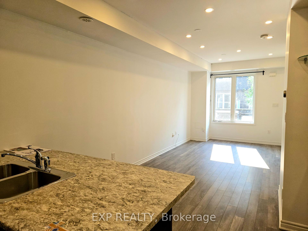
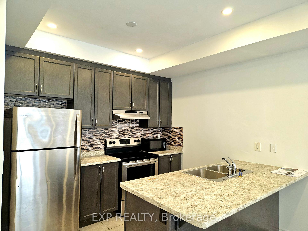
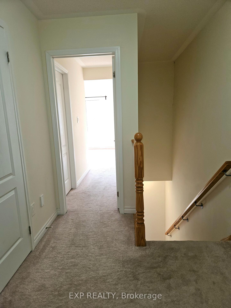
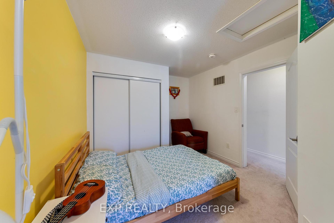
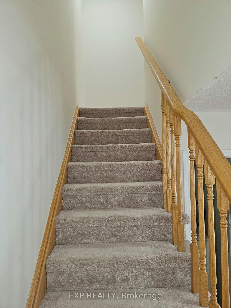
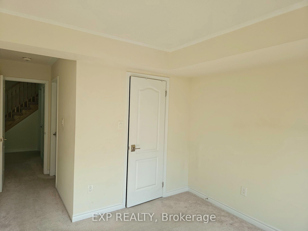
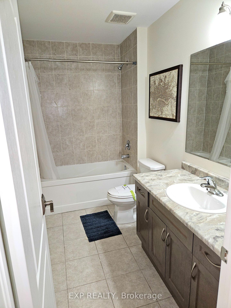
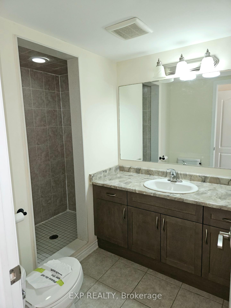
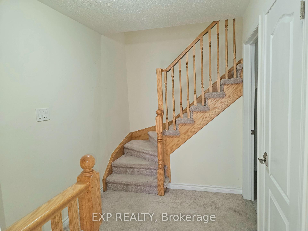
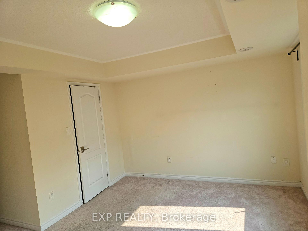















































| Motivated sellers! This stunning 3-bedroom, 3-bathroom townhouse by Mattamy Homes in Heron Park Community, blends functionality and style. The open-concept main floor features a modern kitchen with stainless steel appliances and ample dining space. The good-sized living area is perfect for unwinding after a long day or hosting guests. Upstairs, you'll find three generously sized bedrooms, including a s master suite complete with a walk-in closet. Located in a family-friendly neighborhood, Close To Joseph Brant School, Sir Wilfrid Laurier Collegiate Institute, Heron Park Recreation Center, Library, Uoft (Scarborough) And Centennial College. Steps to TTC, Rouge Hill Go station and Toronto Pan Am Centre. This home offers everything you need for comfortable and convenient living. Don't miss the opportunity to make this gorgeous townhouse your new sweet home! |
| Price | $729,900 |
| Taxes: | $2854.00 |
| Maintenance Fee: | 355.34 |
| Address: | 35 Heron Park Pl , Unit 12, Toronto, M1E 0B8, Ontario |
| Province/State: | Ontario |
| Condo Corporation No | TSCP |
| Level | 1 |
| Unit No | 52 |
| Directions/Cross Streets: | Manse Rd/Lawrence Ave E |
| Rooms: | 6 |
| Bedrooms: | 3 |
| Bedrooms +: | |
| Kitchens: | 1 |
| Family Room: | Y |
| Basement: | None |
| Approximatly Age: | 6-10 |
| Property Type: | Condo Townhouse |
| Style: | 3-Storey |
| Exterior: | Brick |
| Garage Type: | Underground |
| Garage(/Parking)Space: | 1.00 |
| Drive Parking Spaces: | 0 |
| Park #1 | |
| Parking Type: | Owned |
| Exposure: | S |
| Balcony: | None |
| Locker: | None |
| Pet Permited: | Restrict |
| Retirement Home: | N |
| Approximatly Age: | 6-10 |
| Approximatly Square Footage: | 1200-1399 |
| Maintenance: | 355.34 |
| Parking Included: | Y |
| Building Insurance Included: | Y |
| Fireplace/Stove: | N |
| Heat Source: | Gas |
| Heat Type: | Forced Air |
| Central Air Conditioning: | Central Air |
| Elevator Lift: | N |
$
%
Years
This calculator is for demonstration purposes only. Always consult a professional
financial advisor before making personal financial decisions.
| Although the information displayed is believed to be accurate, no warranties or representations are made of any kind. |
| EXP REALTY |
- Listing -1 of 0
|
|

Dir:
1-866-382-2968
Bus:
416-548-7854
Fax:
416-981-7184
| Book Showing | Email a Friend |
Jump To:
At a Glance:
| Type: | Condo - Condo Townhouse |
| Area: | Toronto |
| Municipality: | Toronto |
| Neighbourhood: | West Hill |
| Style: | 3-Storey |
| Lot Size: | x () |
| Approximate Age: | 6-10 |
| Tax: | $2,854 |
| Maintenance Fee: | $355.34 |
| Beds: | 3 |
| Baths: | 3 |
| Garage: | 1 |
| Fireplace: | N |
| Air Conditioning: | |
| Pool: |
Locatin Map:
Payment Calculator:

Listing added to your favorite list
Looking for resale homes?

By agreeing to Terms of Use, you will have ability to search up to 231235 listings and access to richer information than found on REALTOR.ca through my website.
- Color Examples
- Red
- Magenta
- Gold
- Black and Gold
- Dark Navy Blue And Gold
- Cyan
- Black
- Purple
- Gray
- Blue and Black
- Orange and Black
- Green
- Device Examples


