$2,400
Available - For Rent
Listing ID: C10432035
83 Redpath Ave , Unit 1401, Toronto, M4S 2J9, Ontario
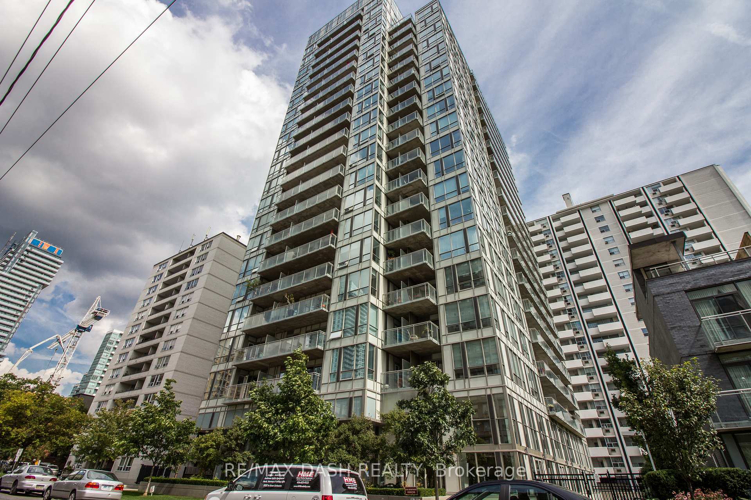
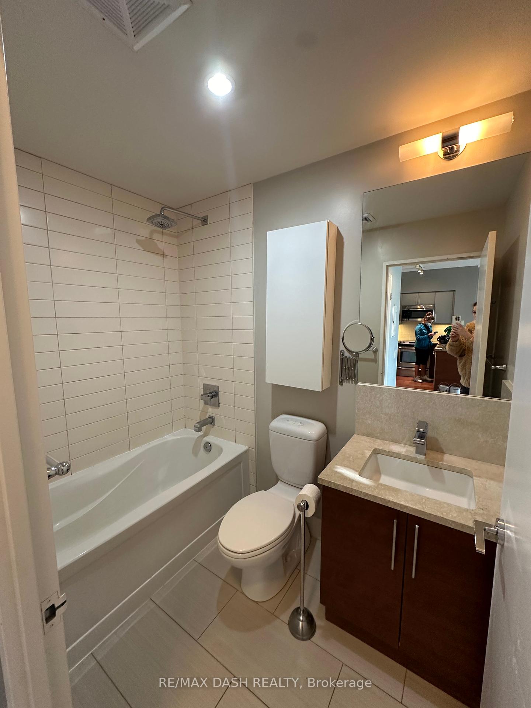
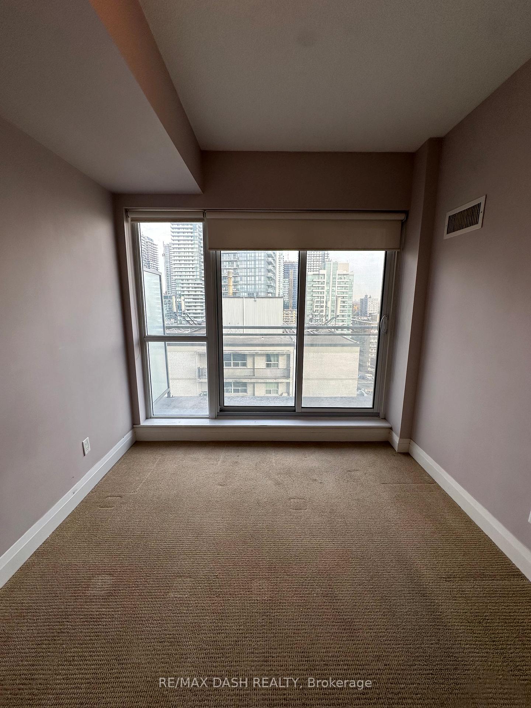
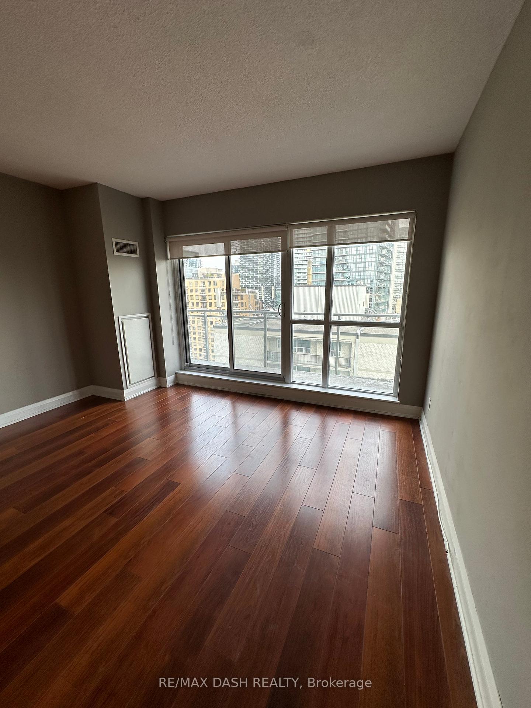
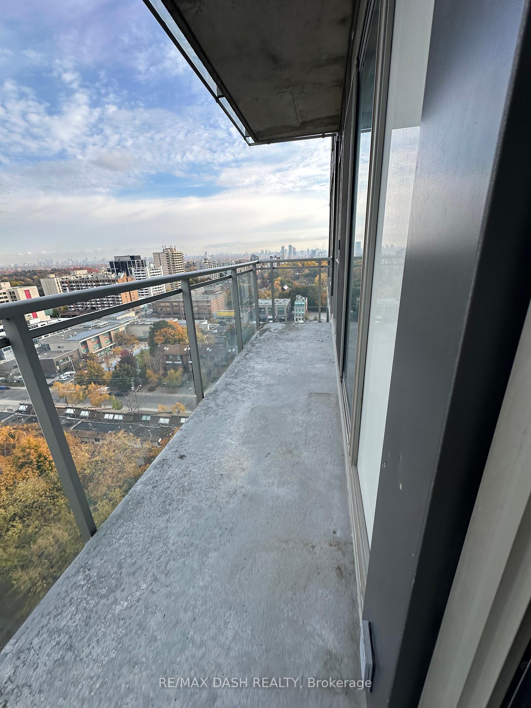
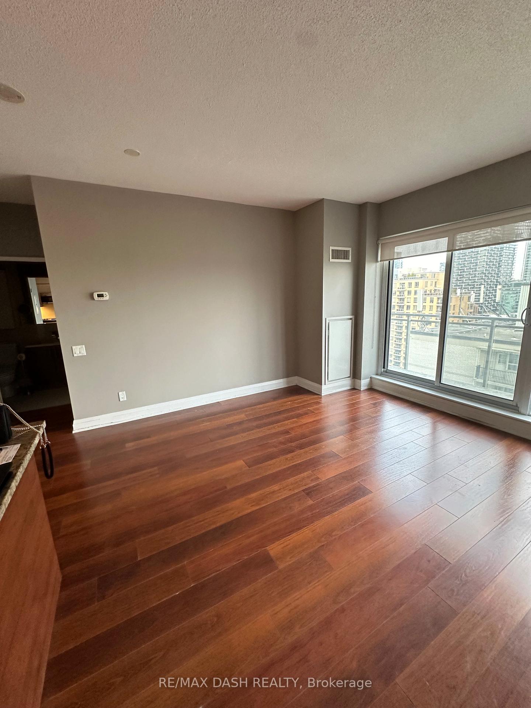
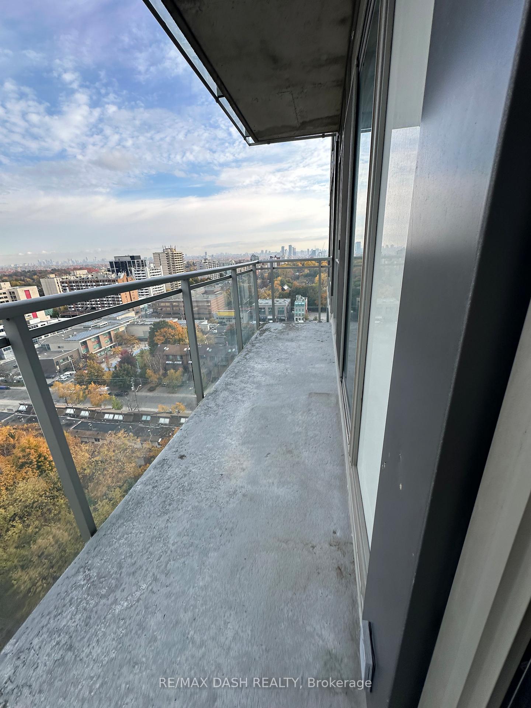
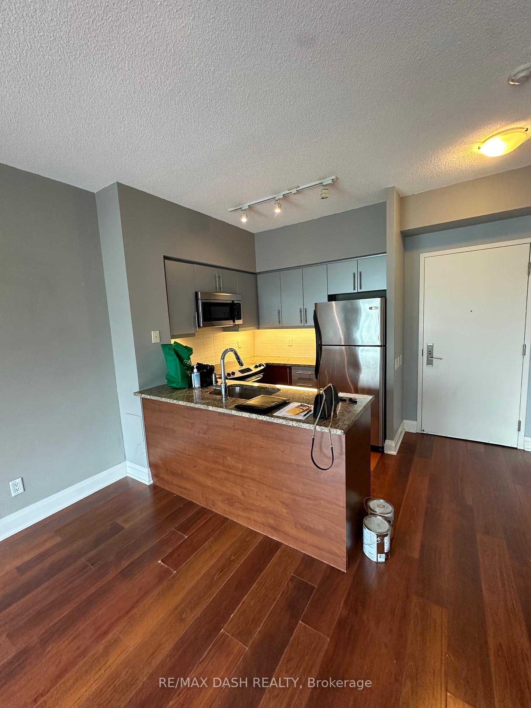
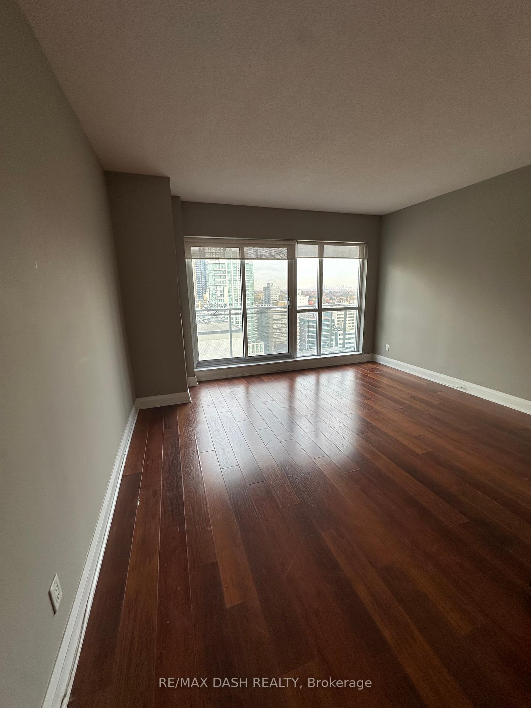
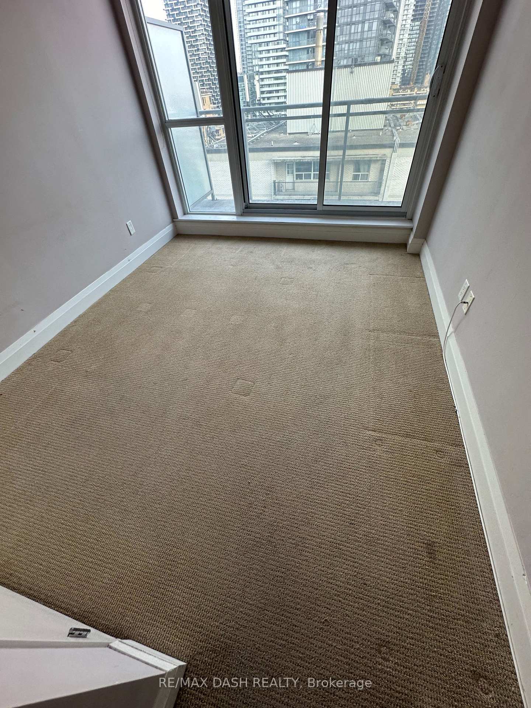










| Client RemarksBright And Spacious Unit On High Floor With Unobstructed View, High Ceilings, Large Balcony With 2 Walk-Outs, Includes Parking And Locker! Luxury Building With Hotel-Style Amenities Including Rooftop Gym And Event Room, Rooftop Deck With Hot Tub, Billiard Table And Lounge Areas, Main Floor Media Room, Yoga Studio, 2 Guest Suites And Chic Lobby With Very Helpful 24-Hour Concierge. Steps To Subway, Shops, Cafes, Restaurants And Parks!! |
| Price | $2,400 |
| Address: | 83 Redpath Ave , Unit 1401, Toronto, M4S 2J9, Ontario |
| Province/State: | Ontario |
| Condo Corporation No | TSCC |
| Level | 14 |
| Unit No | 01 |
| Locker No | B-77 |
| Directions/Cross Streets: | Mt. Pleasant/Eglinton |
| Rooms: | 5 |
| Bedrooms: | 1 |
| Bedrooms +: | |
| Kitchens: | 1 |
| Family Room: | N |
| Basement: | None |
| Furnished: | N |
| Approximatly Age: | 0-5 |
| Property Type: | Condo Apt |
| Style: | Apartment |
| Exterior: | Concrete, Other |
| Garage Type: | Underground |
| Garage(/Parking)Space: | 1.00 |
| Drive Parking Spaces: | 1 |
| Park #1 | |
| Parking Spot: | 37 |
| Parking Type: | Owned |
| Legal Description: | Level C/Unit 37 |
| Exposure: | N |
| Balcony: | Open |
| Locker: | Owned |
| Pet Permited: | Restrict |
| Approximatly Age: | 0-5 |
| Approximatly Square Footage: | 500-599 |
| Building Amenities: | Concierge, Exercise Room, Lap Pool, Media Room, Rooftop Deck/Garden |
| Property Features: | Park, Public Transit, School |
| Heat Included: | Y |
| Fireplace/Stove: | Y |
| Heat Source: | Gas |
| Heat Type: | Forced Air |
| Central Air Conditioning: | Central Air |
| Laundry Level: | Main |
| Ensuite Laundry: | Y |
| Although the information displayed is believed to be accurate, no warranties or representations are made of any kind. |
| RE/MAX DASH REALTY |
- Listing -1 of 0
|
|

Dir:
1-866-382-2968
Bus:
416-548-7854
Fax:
416-981-7184
| Book Showing | Email a Friend |
Jump To:
At a Glance:
| Type: | Condo - Condo Apt |
| Area: | Toronto |
| Municipality: | Toronto |
| Neighbourhood: | Mount Pleasant West |
| Style: | Apartment |
| Lot Size: | x () |
| Approximate Age: | 0-5 |
| Tax: | $0 |
| Maintenance Fee: | $0 |
| Beds: | 1 |
| Baths: | 1 |
| Garage: | 1 |
| Fireplace: | Y |
| Air Conditioning: | |
| Pool: |
Locatin Map:

Listing added to your favorite list
Looking for resale homes?

By agreeing to Terms of Use, you will have ability to search up to 231235 listings and access to richer information than found on REALTOR.ca through my website.
- Color Examples
- Red
- Magenta
- Gold
- Black and Gold
- Dark Navy Blue And Gold
- Cyan
- Black
- Purple
- Gray
- Blue and Black
- Orange and Black
- Green
- Device Examples


