$649,900
Available - For Sale
Listing ID: N10432362
8111 Yonge St , Unit 511, Markham, L3T 4V9, Ontario
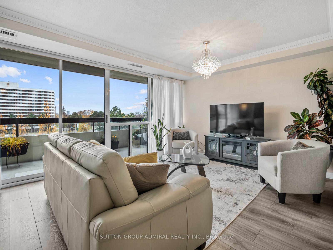
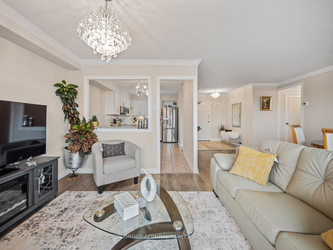
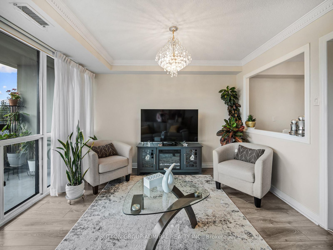
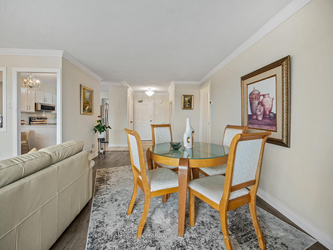
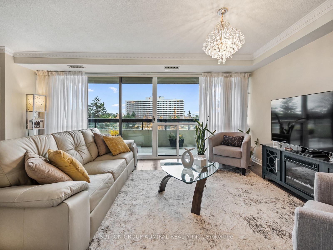
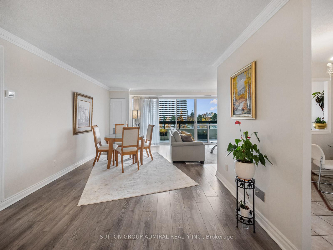
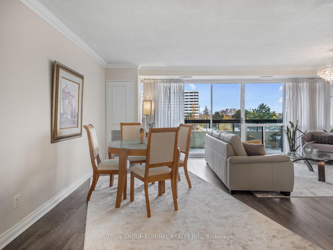
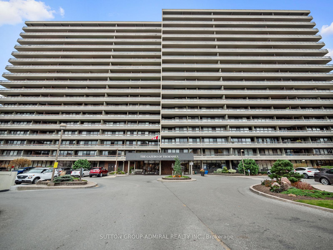
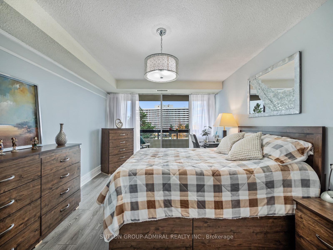
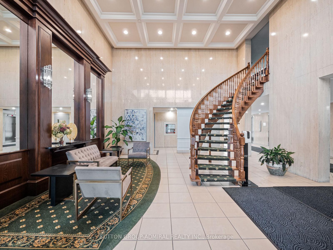
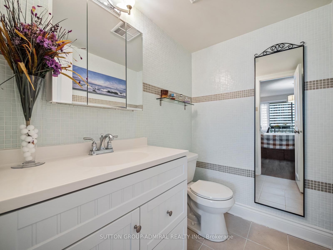
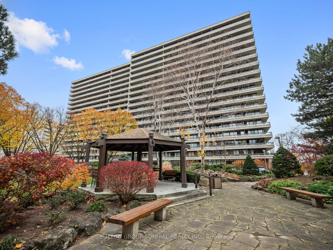
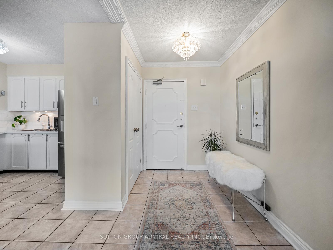
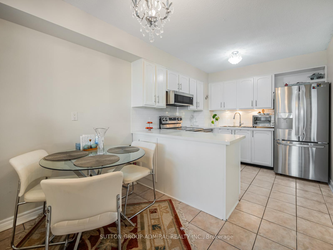
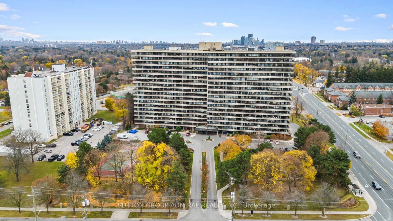
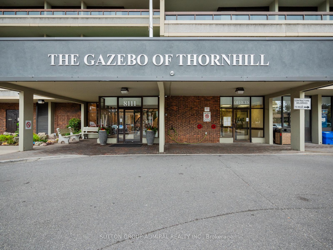
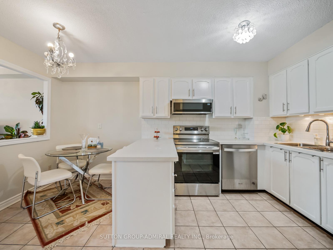
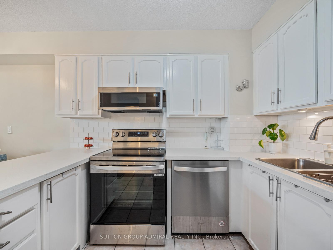
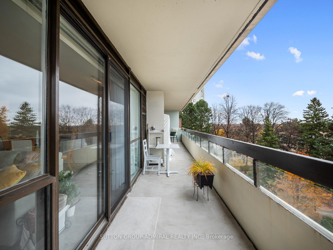
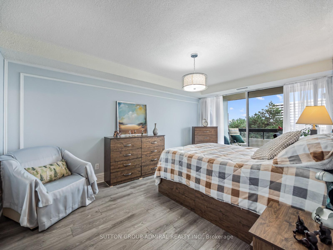
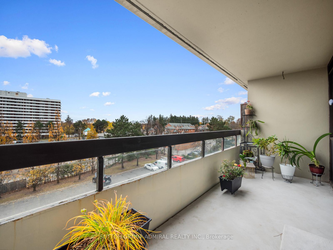
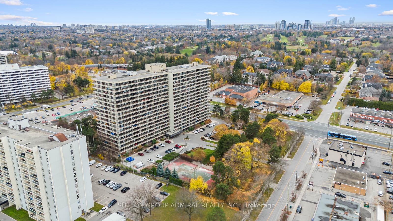
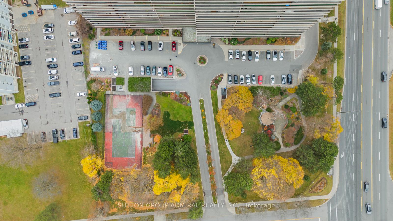
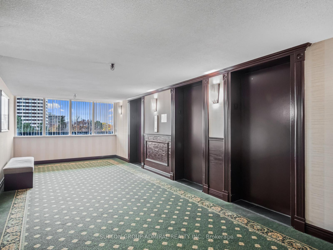
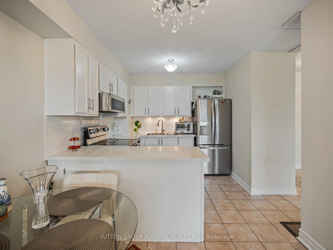
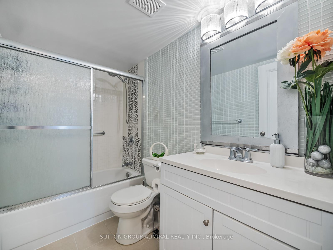
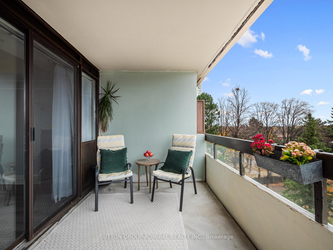
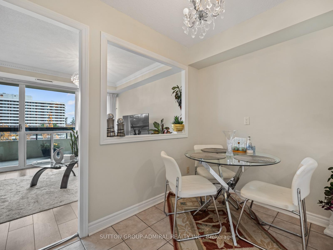
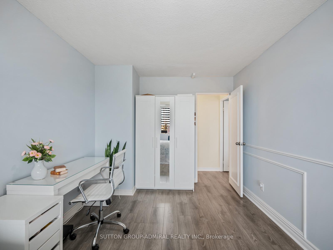
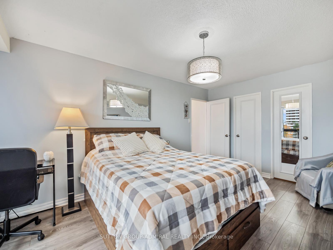
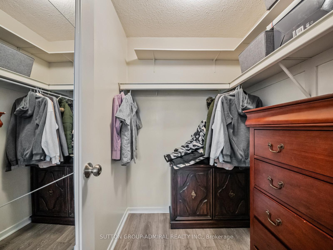
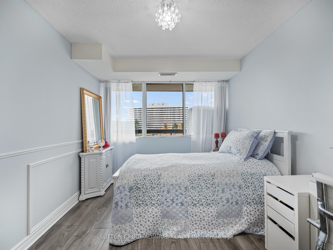
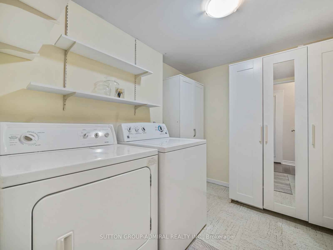

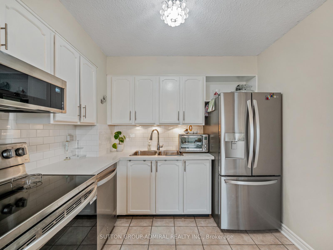
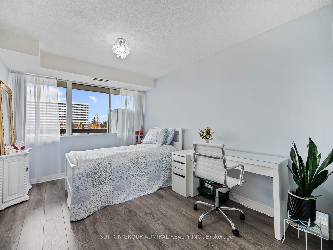
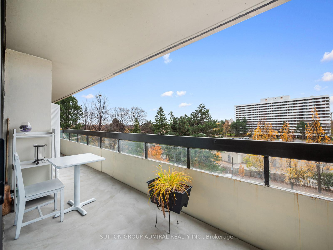
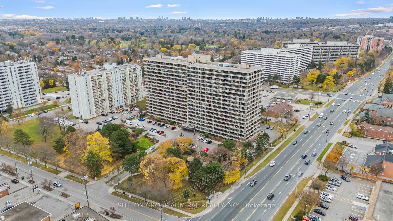
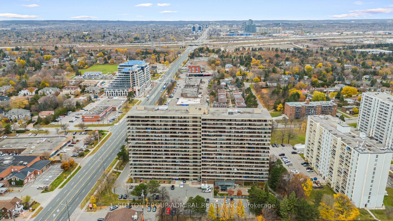







































| Welcome to 8111 Yonge Street #511, a stunning 2-bedroom, 2-bathroom home at the prestigious "Gazebo" in Thornhill! This spacious unit offers over 1297 sqft of sun drenched total living space, thanks to its bright southern exposure. Featuring sleek laminate floors and elegant crown moulding, the living area is ideal for entertaining, with easy access to a large south-facing balcony. The eat-in kitchen boasts stainless steel appliances, a stylish backsplash, a pass-through, and a breakfast bar for casual meals. The primary bedroom offers a chic accent wall, a walk-in closet, a 2-piece ensuite, and an additional walkout to the balcony. The second bedroom charms with wainscotting and large windows. Enjoy top-notch amenities, including an indoor pool, tennis and squash courts, a sauna, gym, and car wash. Perfectly located in Thornhill, this home is minutes from shopping, dining, parks, Langstaff GO Station, Finch Subway Station, schools, and major highways 7/407. Don't miss out! |
| Price | $649,900 |
| Taxes: | $2369.70 |
| Maintenance Fee: | 1036.20 |
| Address: | 8111 Yonge St , Unit 511, Markham, L3T 4V9, Ontario |
| Province/State: | Ontario |
| Condo Corporation No | YCC |
| Level | 5 |
| Unit No | 11 |
| Directions/Cross Streets: | Yonge & Bay Thorn Dr |
| Rooms: | 5 |
| Bedrooms: | 2 |
| Bedrooms +: | |
| Kitchens: | 1 |
| Family Room: | N |
| Basement: | None |
| Property Type: | Condo Apt |
| Style: | Apartment |
| Exterior: | Brick |
| Garage Type: | Underground |
| Garage(/Parking)Space: | 1.00 |
| Drive Parking Spaces: | 1 |
| Park #1 | |
| Parking Spot: | 130 |
| Parking Type: | Exclusive |
| Exposure: | S |
| Balcony: | Open |
| Locker: | Ensuite+Owned |
| Pet Permited: | Restrict |
| Approximatly Square Footage: | 1200-1399 |
| Building Amenities: | Indoor Pool, Party/Meeting Room, Sauna, Squash/Racquet Court, Tennis Court, Visitor Parking |
| Property Features: | Golf, Hospital, Park, Public Transit, Rec Centre, School |
| Maintenance: | 1036.20 |
| CAC Included: | Y |
| Hydro Included: | Y |
| Water Included: | Y |
| Cabel TV Included: | Y |
| Common Elements Included: | Y |
| Heat Included: | Y |
| Parking Included: | Y |
| Building Insurance Included: | Y |
| Fireplace/Stove: | N |
| Heat Source: | Gas |
| Heat Type: | Forced Air |
| Central Air Conditioning: | Central Air |
| Ensuite Laundry: | Y |
$
%
Years
This calculator is for demonstration purposes only. Always consult a professional
financial advisor before making personal financial decisions.
| Although the information displayed is believed to be accurate, no warranties or representations are made of any kind. |
| SUTTON GROUP-ADMIRAL REALTY INC. |
- Listing -1 of 0
|
|

Dir:
1-866-382-2968
Bus:
416-548-7854
Fax:
416-981-7184
| Virtual Tour | Book Showing | Email a Friend |
Jump To:
At a Glance:
| Type: | Condo - Condo Apt |
| Area: | York |
| Municipality: | Markham |
| Neighbourhood: | Royal Orchard |
| Style: | Apartment |
| Lot Size: | x () |
| Approximate Age: | |
| Tax: | $2,369.7 |
| Maintenance Fee: | $1,036.2 |
| Beds: | 2 |
| Baths: | 2 |
| Garage: | 1 |
| Fireplace: | N |
| Air Conditioning: | |
| Pool: |
Locatin Map:
Payment Calculator:

Listing added to your favorite list
Looking for resale homes?

By agreeing to Terms of Use, you will have ability to search up to 232163 listings and access to richer information than found on REALTOR.ca through my website.
- Color Examples
- Red
- Magenta
- Gold
- Black and Gold
- Dark Navy Blue And Gold
- Cyan
- Black
- Purple
- Gray
- Blue and Black
- Orange and Black
- Green
- Device Examples


