$539,900
Available - For Sale
Listing ID: N10432543
41 Ash St , Unit 304, Uxbridge, L9P 1E2, Ontario
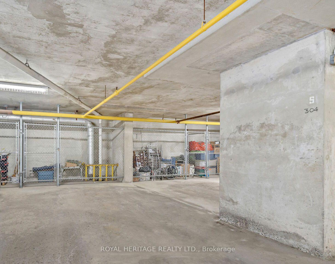
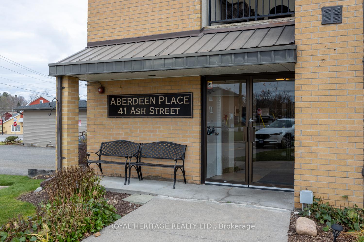
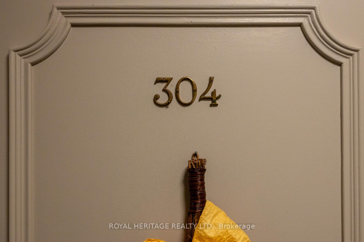
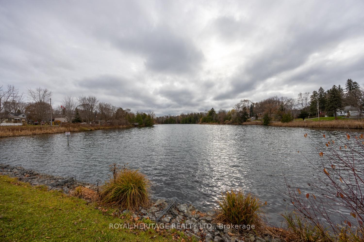
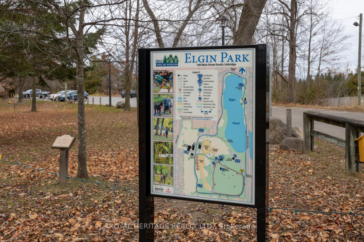
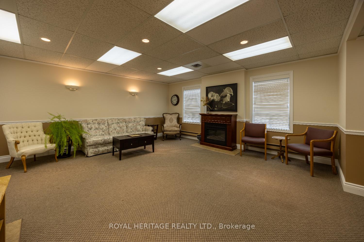
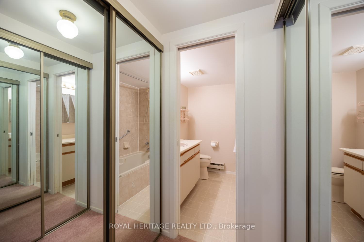
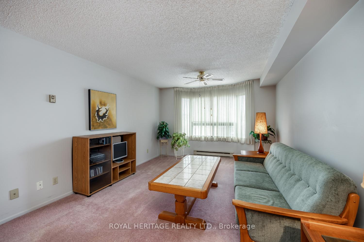
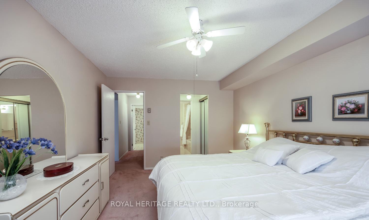
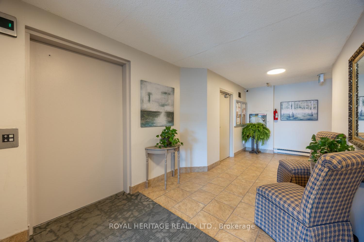
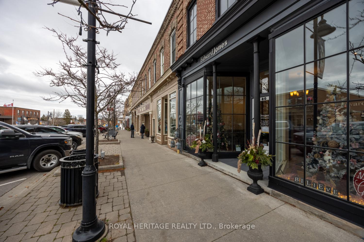
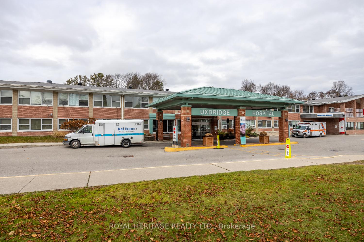
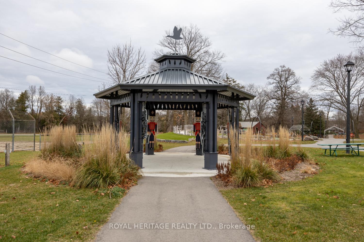
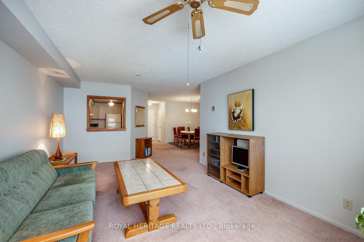
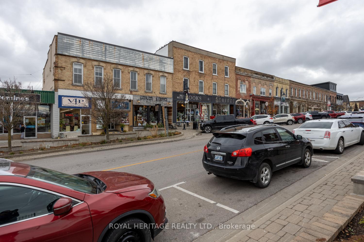
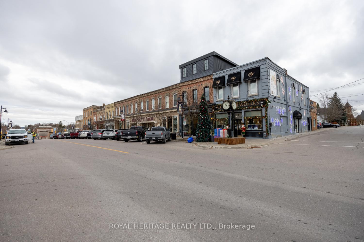
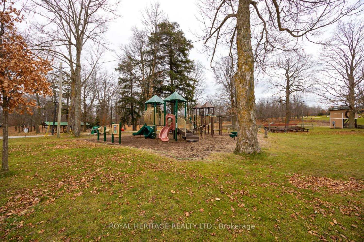
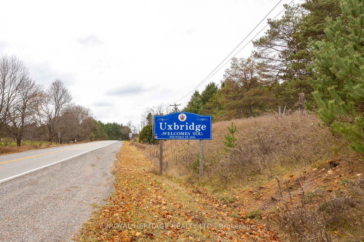
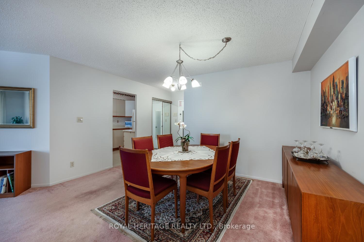
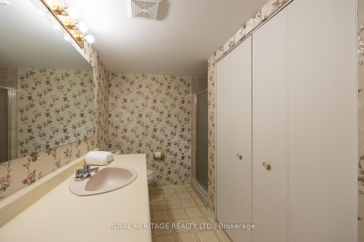
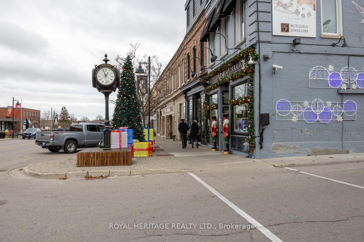
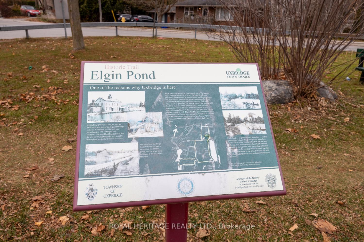
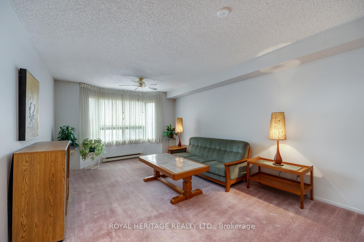
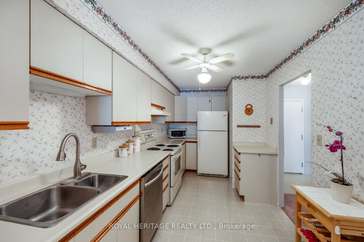
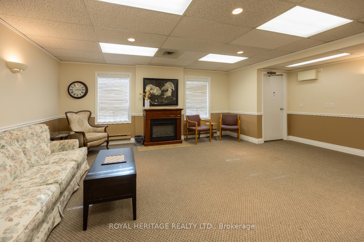
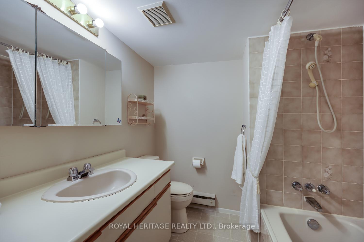
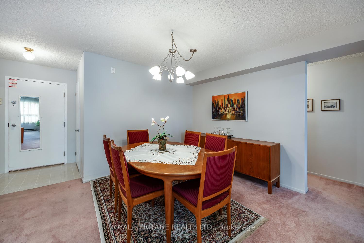
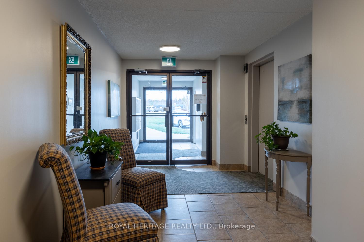
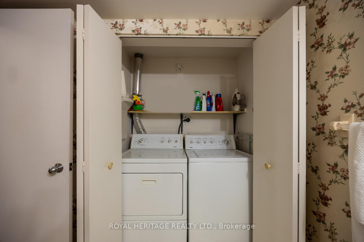
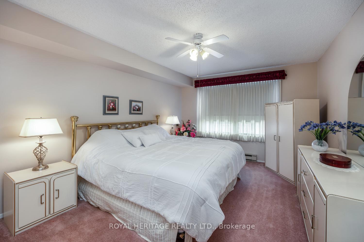
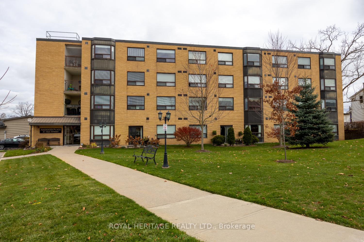
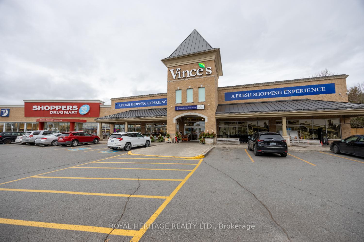
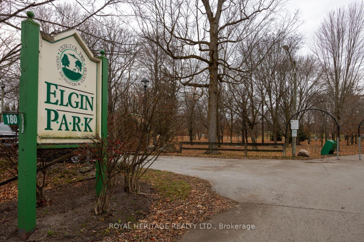
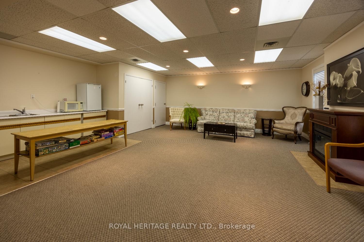
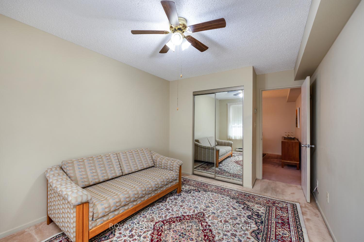
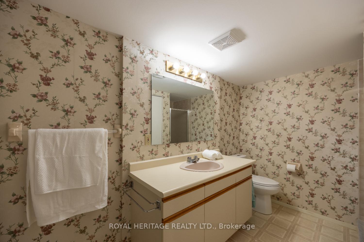
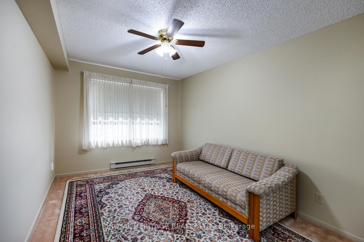
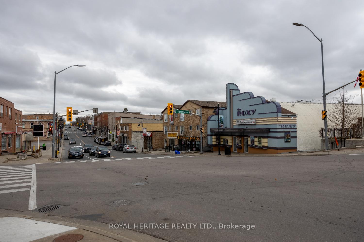
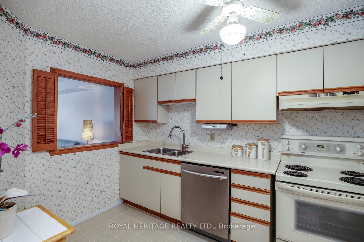







































| Welcome to Aberdeen Place - A Rare Gem In The Heart Of Uxbridge - Perfect For First Time Buyers, Downsizers Or Anyone Looking For Carefree Living! This Bright And Spacious 1190 Square Foot Unit Combines A Functional And Thoughtful Layout With An Unbeatable Location. Inside You'll Find 2 Large Bedrooms And 2 Full Bathrooms, Including A Primary Suite With His & Her Closets And A Private 4-Piece Ensuite. The Open Concept Living & Dining Areas Are Ideal For Entertaining, While The Eat-In Kitchen Boasts Ample Counter Space And A Convenient Pass Through To The Living Room. Natural Light Streams Through The Large East-Facing Windows Adding A Cheerful Ambiance To The Room. Enjoy The Added Convenience Of In-Suite Laundry, A Utility/Storage Room, And Exclusive Underground Parking With Direct Elevator Access. Need More Storage? Your Private Locker Has You Covered! Aberdeen Place Is More Than A Building - It's A Welcoming Community That Feels Like Home. Pride Of Ownership Is Evident In This Well Maintained Condo. Residents Benefit From Amenities Like A Party/Meeting Room, Visitor Parking And A Shared Storage Area Just Steps From The Unit. Set In The Vibrant Heart Of Uxbridge, You're Just A Short Walk From Restaurants, Shops, Parks, Walking Trails, Library, GO Transit, Theatre, And More. A Community Hospital (Affiliated With Markham Stouffville Hospital) Has Been Serving The Area Since 1959! Whether You're Strolling Through The Historic Downtown, Taking In A Movie At The Roxy Or An Offering From The Local Theatre, Or Exploring Local Trails, This Location Truly Has It All. |
| Price | $539,900 |
| Taxes: | $2624.82 |
| Maintenance Fee: | 823.13 |
| Address: | 41 Ash St , Unit 304, Uxbridge, L9P 1E2, Ontario |
| Province/State: | Ontario |
| Condo Corporation No | DCC94 |
| Level | 3 |
| Unit No | 4 |
| Directions/Cross Streets: | Toronto St. N. & Brock St. |
| Rooms: | 6 |
| Bedrooms: | 2 |
| Bedrooms +: | |
| Kitchens: | 1 |
| Family Room: | N |
| Basement: | None |
| Property Type: | Condo Apt |
| Style: | Apartment |
| Exterior: | Brick |
| Garage Type: | Underground |
| Garage(/Parking)Space: | 1.00 |
| Drive Parking Spaces: | 0 |
| Park #1 | |
| Parking Spot: | S304 |
| Parking Type: | Owned |
| Exposure: | E |
| Balcony: | None |
| Locker: | Exclusive |
| Pet Permited: | Restrict |
| Approximatly Square Footage: | 1000-1199 |
| Building Amenities: | Party/Meeting Room, Visitor Parking |
| Property Features: | Golf, Hospital, Library, Place Of Worship, Public Transit, School |
| Maintenance: | 823.13 |
| Water Included: | Y |
| Common Elements Included: | Y |
| Parking Included: | Y |
| Building Insurance Included: | Y |
| Fireplace/Stove: | N |
| Heat Source: | Electric |
| Heat Type: | Baseboard |
| Central Air Conditioning: | Other |
| Elevator Lift: | Y |
$
%
Years
This calculator is for demonstration purposes only. Always consult a professional
financial advisor before making personal financial decisions.
| Although the information displayed is believed to be accurate, no warranties or representations are made of any kind. |
| ROYAL HERITAGE REALTY LTD. |
- Listing -1 of 0
|
|

Dir:
1-866-382-2968
Bus:
416-548-7854
Fax:
416-981-7184
| Virtual Tour | Book Showing | Email a Friend |
Jump To:
At a Glance:
| Type: | Condo - Condo Apt |
| Area: | Durham |
| Municipality: | Uxbridge |
| Neighbourhood: | Uxbridge |
| Style: | Apartment |
| Lot Size: | x () |
| Approximate Age: | |
| Tax: | $2,624.82 |
| Maintenance Fee: | $823.13 |
| Beds: | 2 |
| Baths: | 2 |
| Garage: | 1 |
| Fireplace: | N |
| Air Conditioning: | |
| Pool: |
Locatin Map:
Payment Calculator:

Listing added to your favorite list
Looking for resale homes?

By agreeing to Terms of Use, you will have ability to search up to 232163 listings and access to richer information than found on REALTOR.ca through my website.
- Color Examples
- Red
- Magenta
- Gold
- Black and Gold
- Dark Navy Blue And Gold
- Cyan
- Black
- Purple
- Gray
- Blue and Black
- Orange and Black
- Green
- Device Examples


