$698,800
Available - For Sale
Listing ID: C10432360
1486 Bathurst St , Unit 404, Toronto, M5P 3G9, Ontario
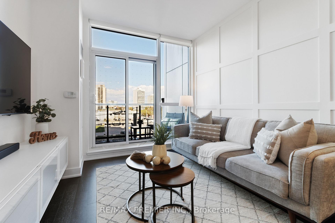
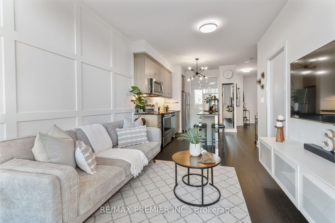
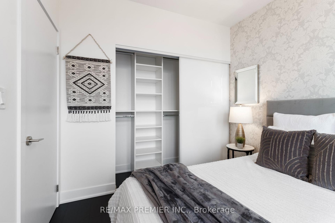
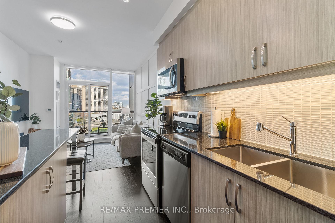
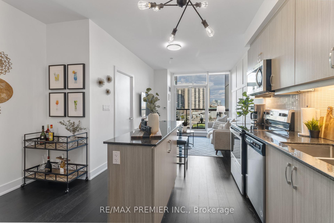
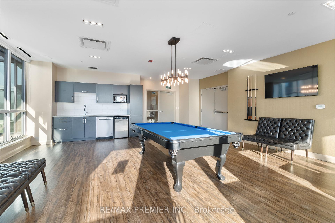
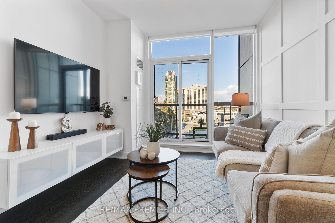
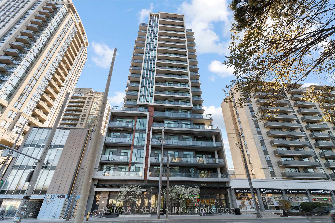
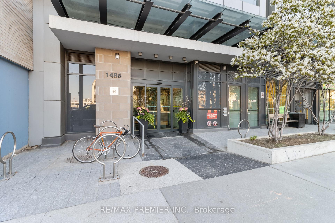
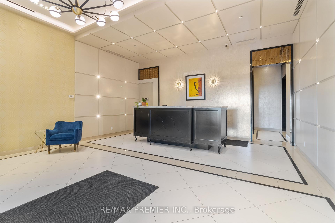
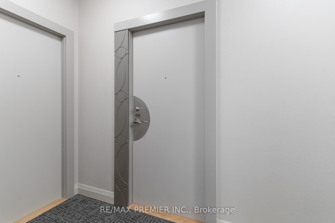
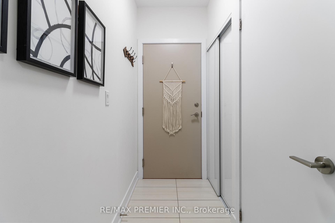
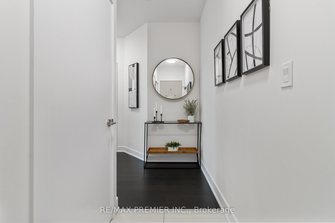
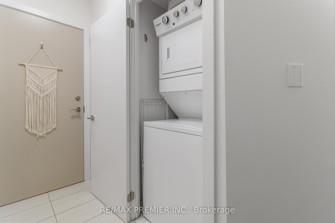
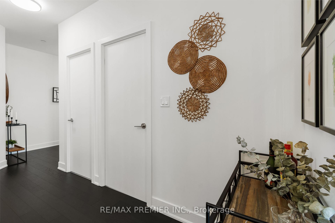
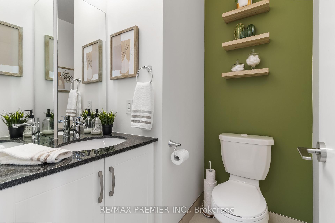
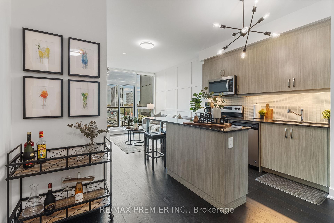
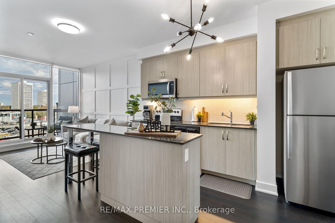
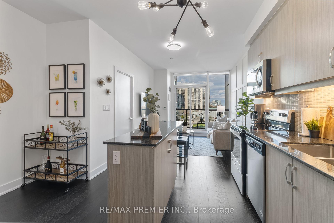
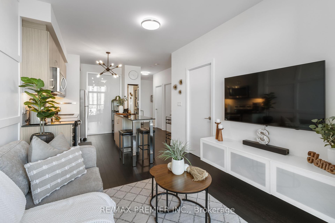
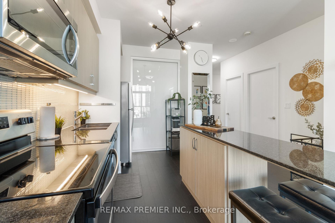
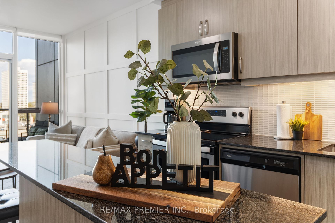
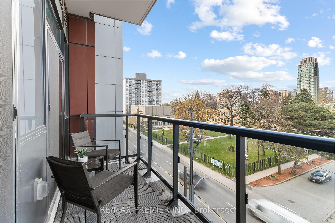
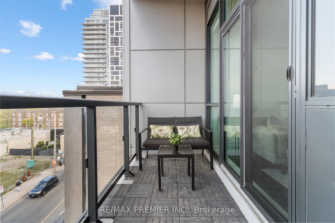
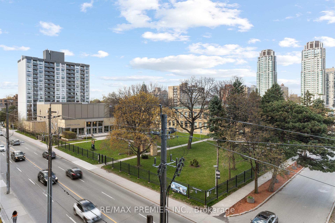
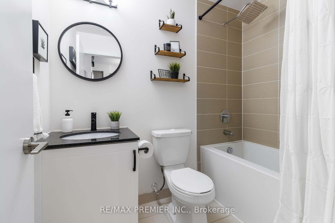
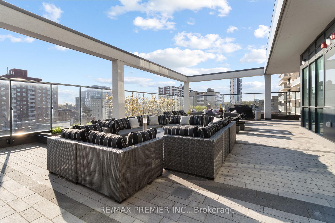
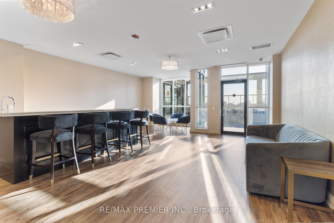
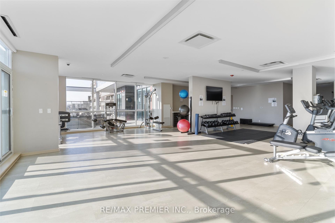
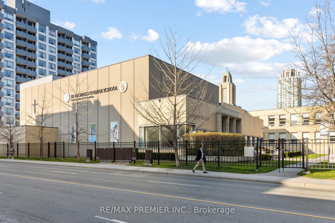
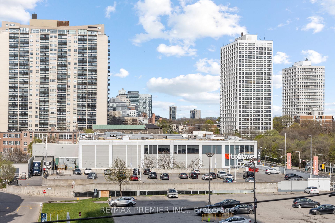
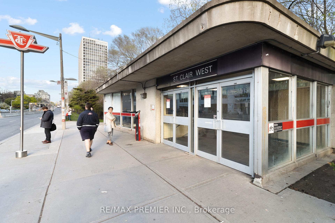
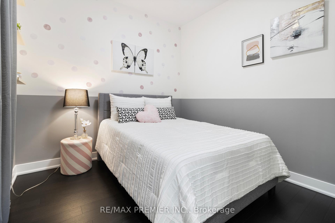
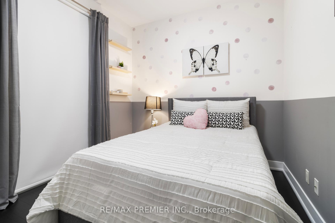
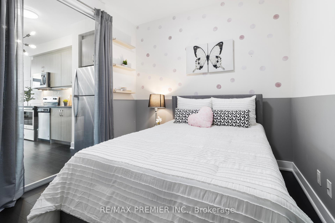
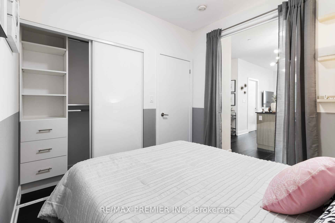
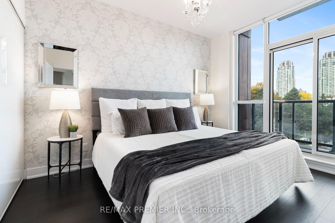
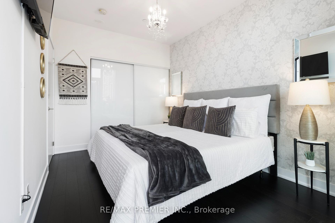
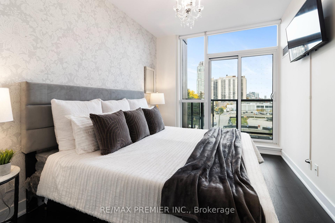
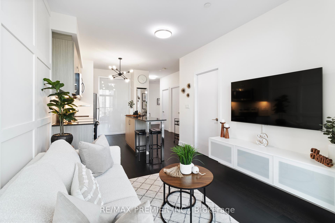
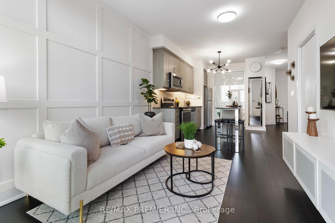
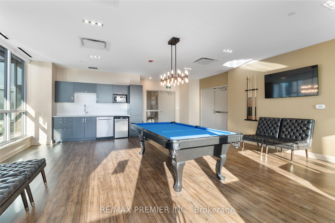
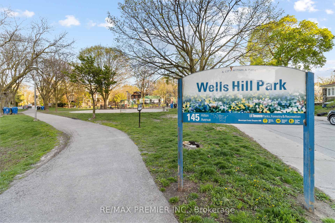
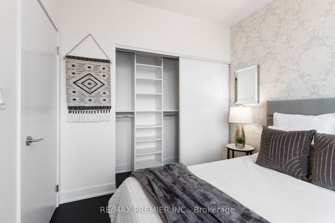












































| *PRICED TO ENTICE** -Urban Living At Its Finest In The Heart of Toronto's Prestigious Forest Hill/Casa Loma Neighbourhood. This Immaculate,Sun-Drenched 2-Bedroom,2-Bathroom Condo Offers 734 Sq.Ft.Of Thoughtfully Designed Living Space.With 9'Ceilings,Floor-to-Ceiling Windows,Upgraded Laminate Flooring,Granite Counters,And Built-In Closet Organizers,This Home Exudes Modern Elegance.The Spacious Kitchen Features A Granite Island With Seating And Extra Storage,Upgraded Light Fixtures,And A Fresh Accent Wall In The Living Room Makes This Home Perfect For Entertaining.The Primary Bedroom Boasts A Wall-To-Wall Closet,New Accent Wall And A Private W/O To The Balcony.Main Bath Features Upgraded Fixtures and Rainfall Shower-head.Located Steps From The St. Clair Subway,This Prime Location Is Surrounded By Shops,Restaurants,Cafes, LCBO,Parks,Wychwood Barns,Biking Trails,Renowned Schools And SO MUCH MORE! 1 Owned Parking Spot & Owned Large Locker.Bike Storage Available.Floor Plan & Address Report Included |
| Price | $698,800 |
| Taxes: | $3045.90 |
| Maintenance Fee: | 1062.41 |
| Address: | 1486 Bathurst St , Unit 404, Toronto, M5P 3G9, Ontario |
| Province/State: | Ontario |
| Condo Corporation No | TSCC |
| Level | 4 |
| Unit No | 04 |
| Directions/Cross Streets: | Bathurst And St. Clair Ave. W |
| Rooms: | 4 |
| Bedrooms: | 2 |
| Bedrooms +: | |
| Kitchens: | 1 |
| Family Room: | N |
| Basement: | None |
| Approximatly Age: | 0-5 |
| Property Type: | Condo Apt |
| Style: | Apartment |
| Exterior: | Concrete |
| Garage Type: | Underground |
| Garage(/Parking)Space: | 1.00 |
| Drive Parking Spaces: | 1 |
| Park #1 | |
| Parking Spot: | 72 |
| Parking Type: | Owned |
| Legal Description: | P3 |
| Exposure: | E |
| Balcony: | Open |
| Locker: | Owned |
| Pet Permited: | Restrict |
| Retirement Home: | N |
| Approximatly Age: | 0-5 |
| Approximatly Square Footage: | 700-799 |
| Building Amenities: | Bike Storage, Concierge, Gym, Party/Meeting Room, Recreation Room, Rooftop Deck/Garden |
| Property Features: | Grnbelt/Cons, Library, Park, Place Of Worship, Public Transit, School |
| Maintenance: | 1062.41 |
| CAC Included: | Y |
| Water Included: | Y |
| Common Elements Included: | Y |
| Heat Included: | Y |
| Parking Included: | Y |
| Building Insurance Included: | Y |
| Fireplace/Stove: | N |
| Heat Source: | Gas |
| Heat Type: | Forced Air |
| Central Air Conditioning: | Central Air |
| Laundry Level: | Main |
| Ensuite Laundry: | Y |
| Elevator Lift: | Y |
$
%
Years
This calculator is for demonstration purposes only. Always consult a professional
financial advisor before making personal financial decisions.
| Although the information displayed is believed to be accurate, no warranties or representations are made of any kind. |
| RE/MAX PREMIER INC. |
- Listing -1 of 0
|
|

Dir:
1-866-382-2968
Bus:
416-548-7854
Fax:
416-981-7184
| Virtual Tour | Book Showing | Email a Friend |
Jump To:
At a Glance:
| Type: | Condo - Condo Apt |
| Area: | Toronto |
| Municipality: | Toronto |
| Neighbourhood: | Humewood-Cedarvale |
| Style: | Apartment |
| Lot Size: | x () |
| Approximate Age: | 0-5 |
| Tax: | $3,045.9 |
| Maintenance Fee: | $1,062.41 |
| Beds: | 2 |
| Baths: | 2 |
| Garage: | 1 |
| Fireplace: | N |
| Air Conditioning: | |
| Pool: |
Locatin Map:
Payment Calculator:

Listing added to your favorite list
Looking for resale homes?

By agreeing to Terms of Use, you will have ability to search up to 232163 listings and access to richer information than found on REALTOR.ca through my website.
- Color Examples
- Red
- Magenta
- Gold
- Black and Gold
- Dark Navy Blue And Gold
- Cyan
- Black
- Purple
- Gray
- Blue and Black
- Orange and Black
- Green
- Device Examples


