$779,900
Available - For Sale
Listing ID: X10431853
1175 Glenora Dr , London, N5X 2P6, Ontario
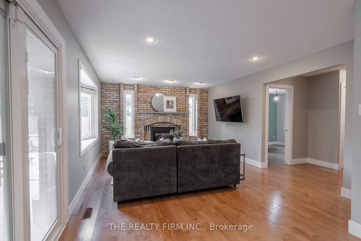
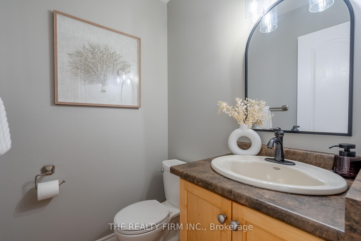
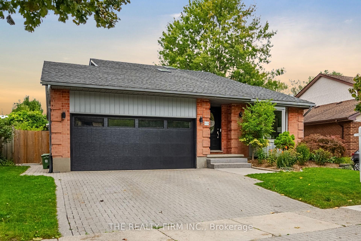
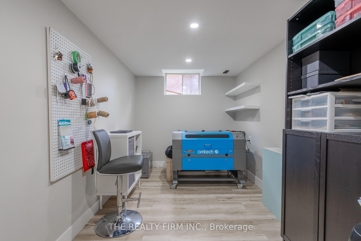
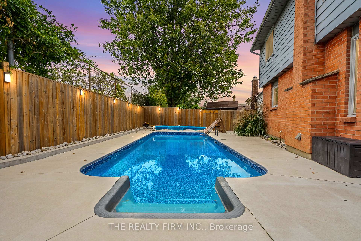
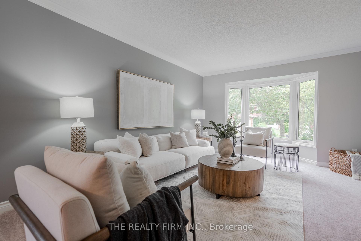
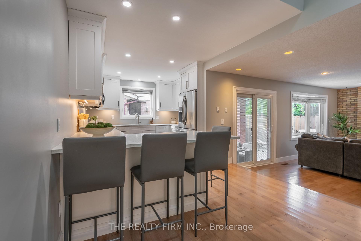
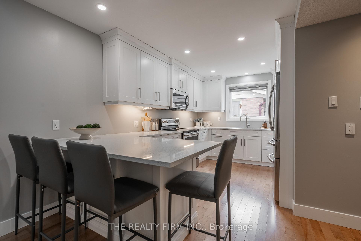
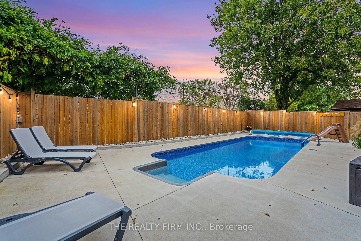
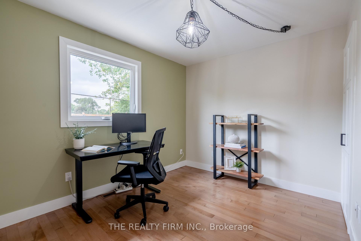
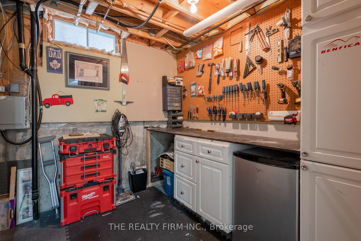
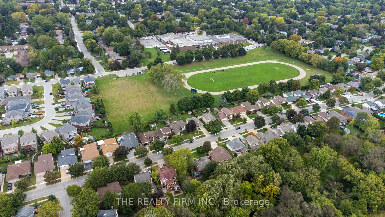
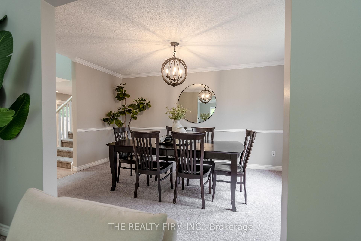
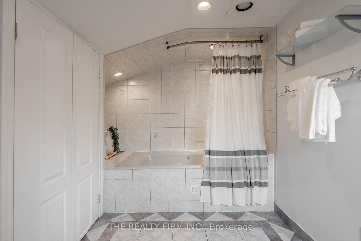
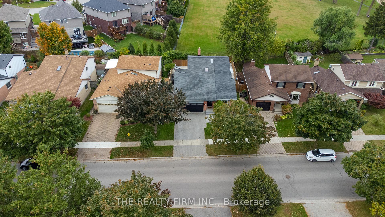
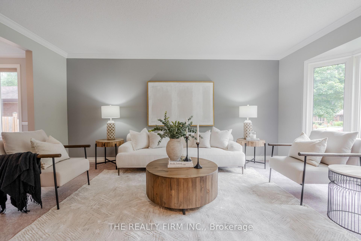
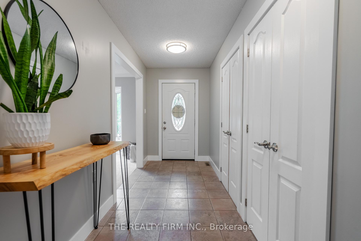
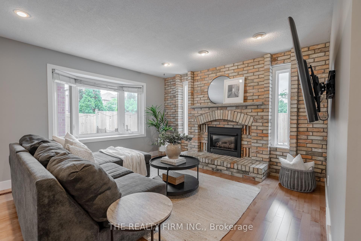
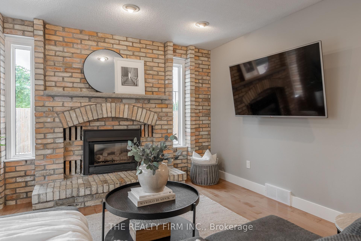
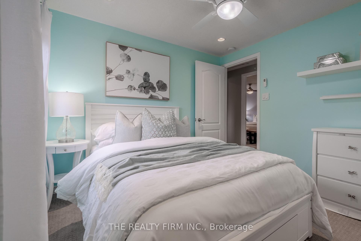
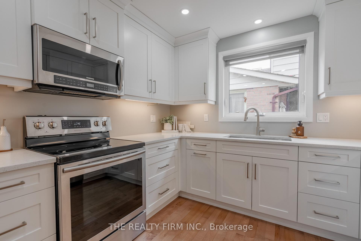
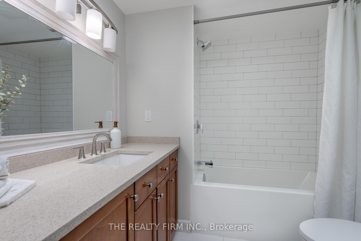
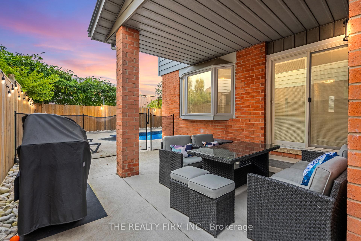
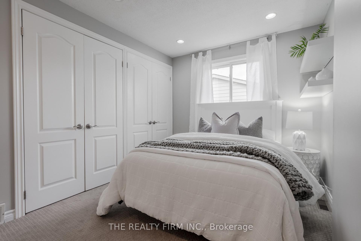
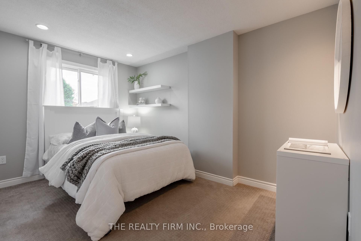
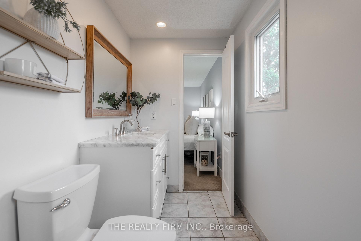
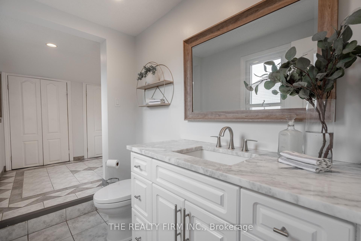
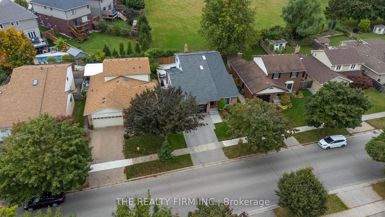
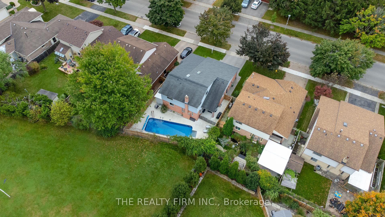
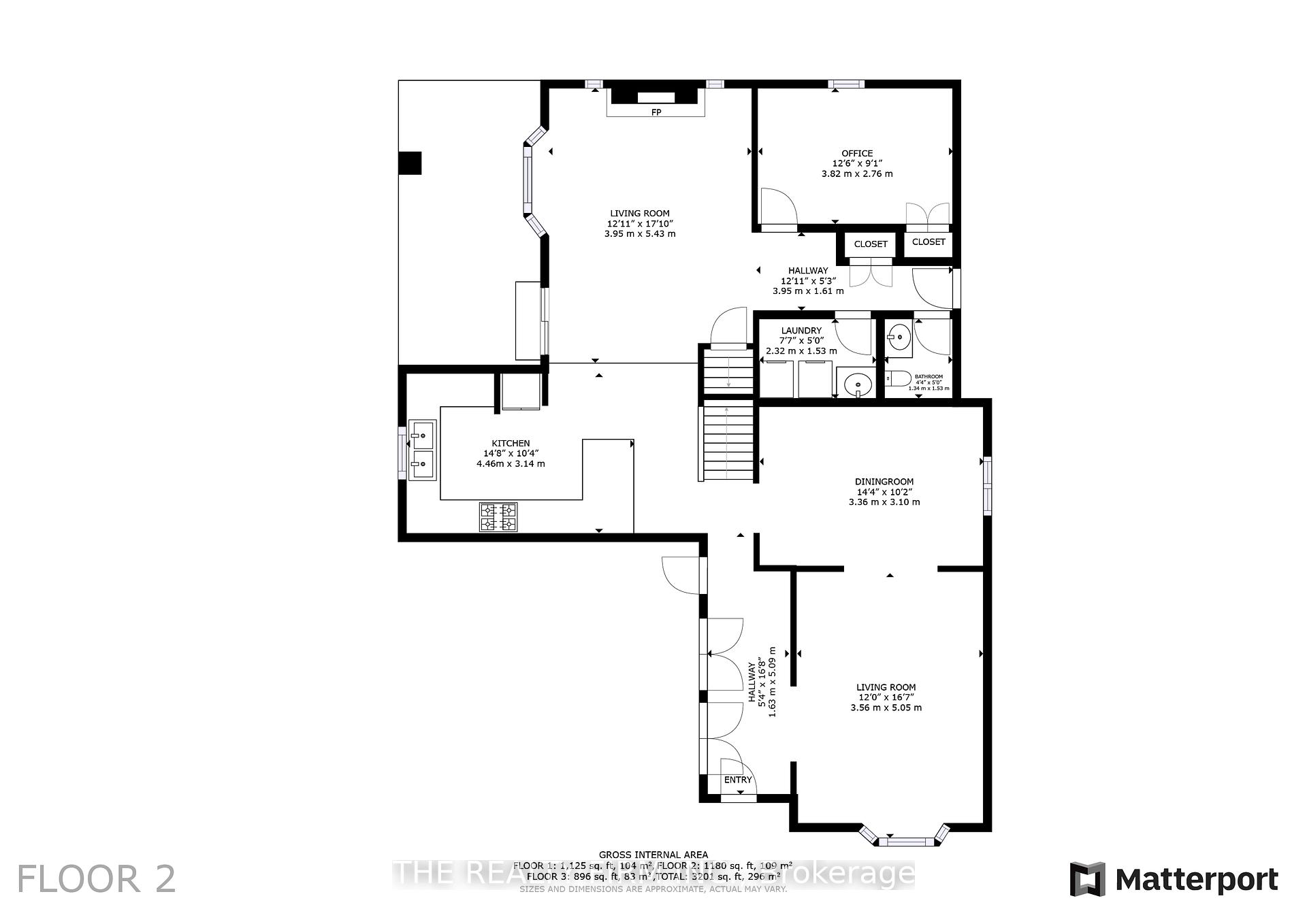
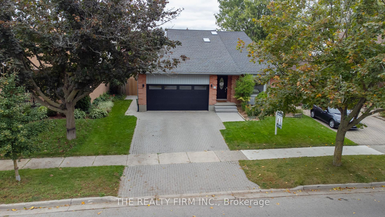
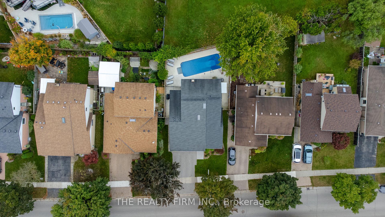
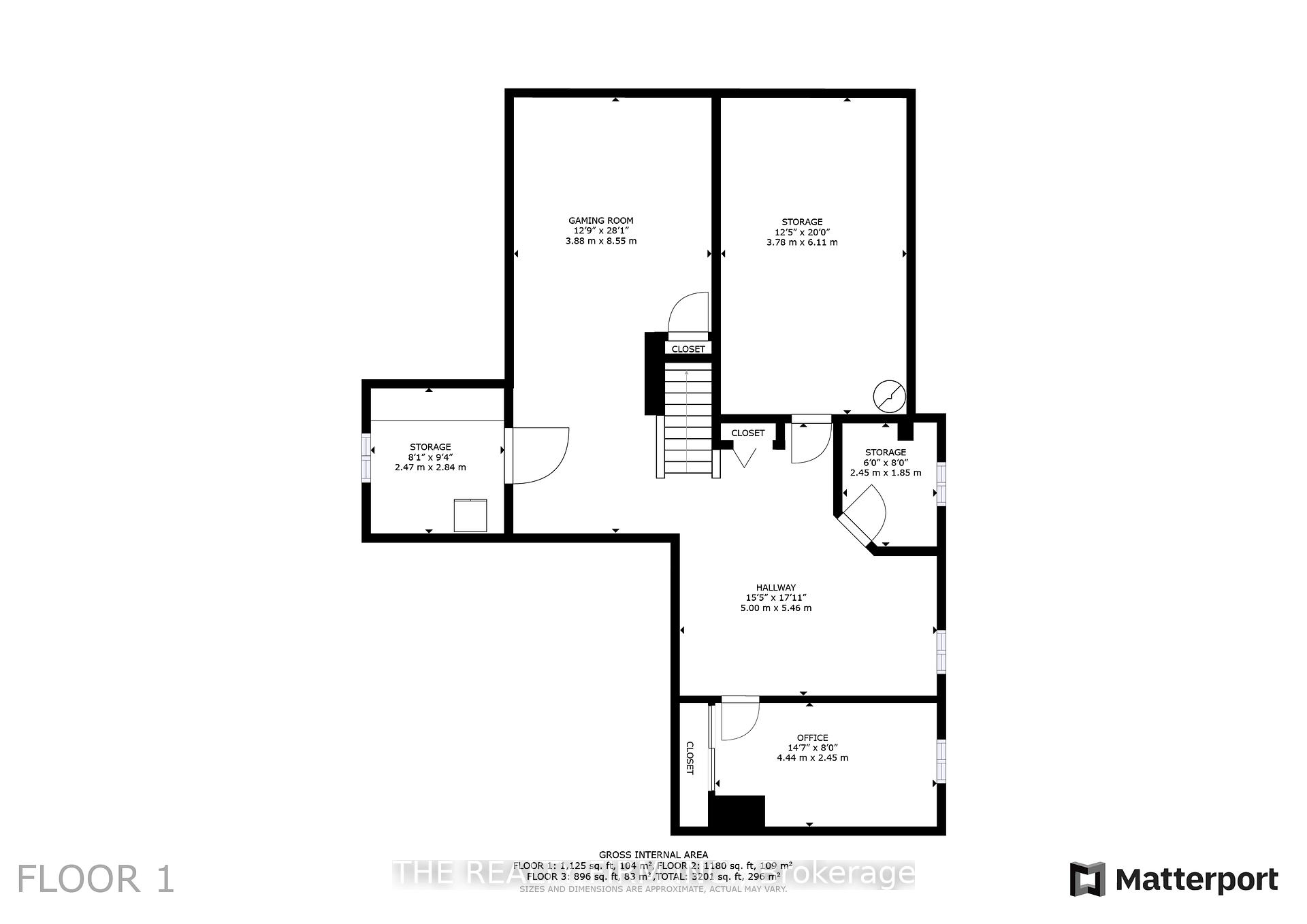
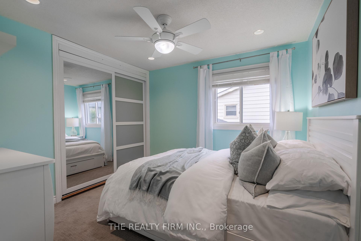
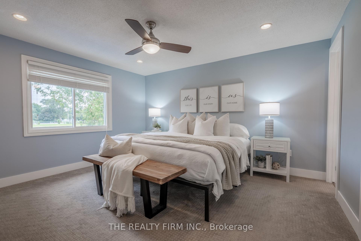
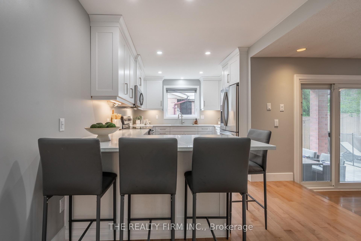
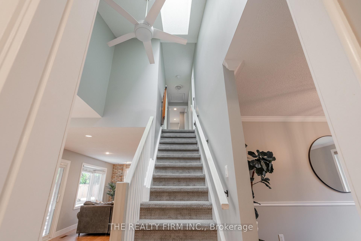
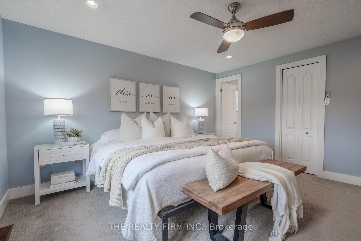
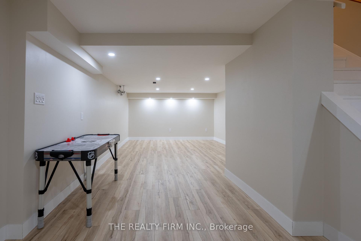
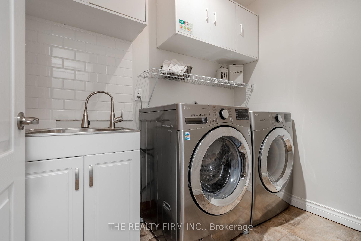
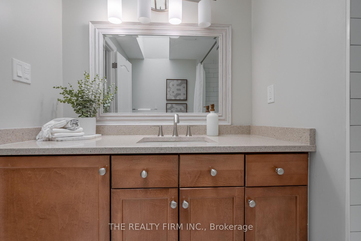
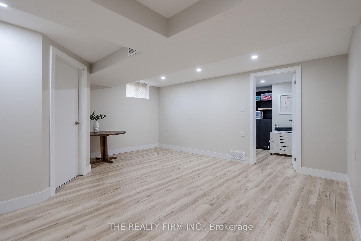
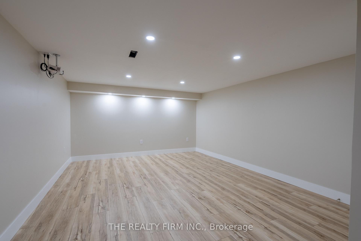
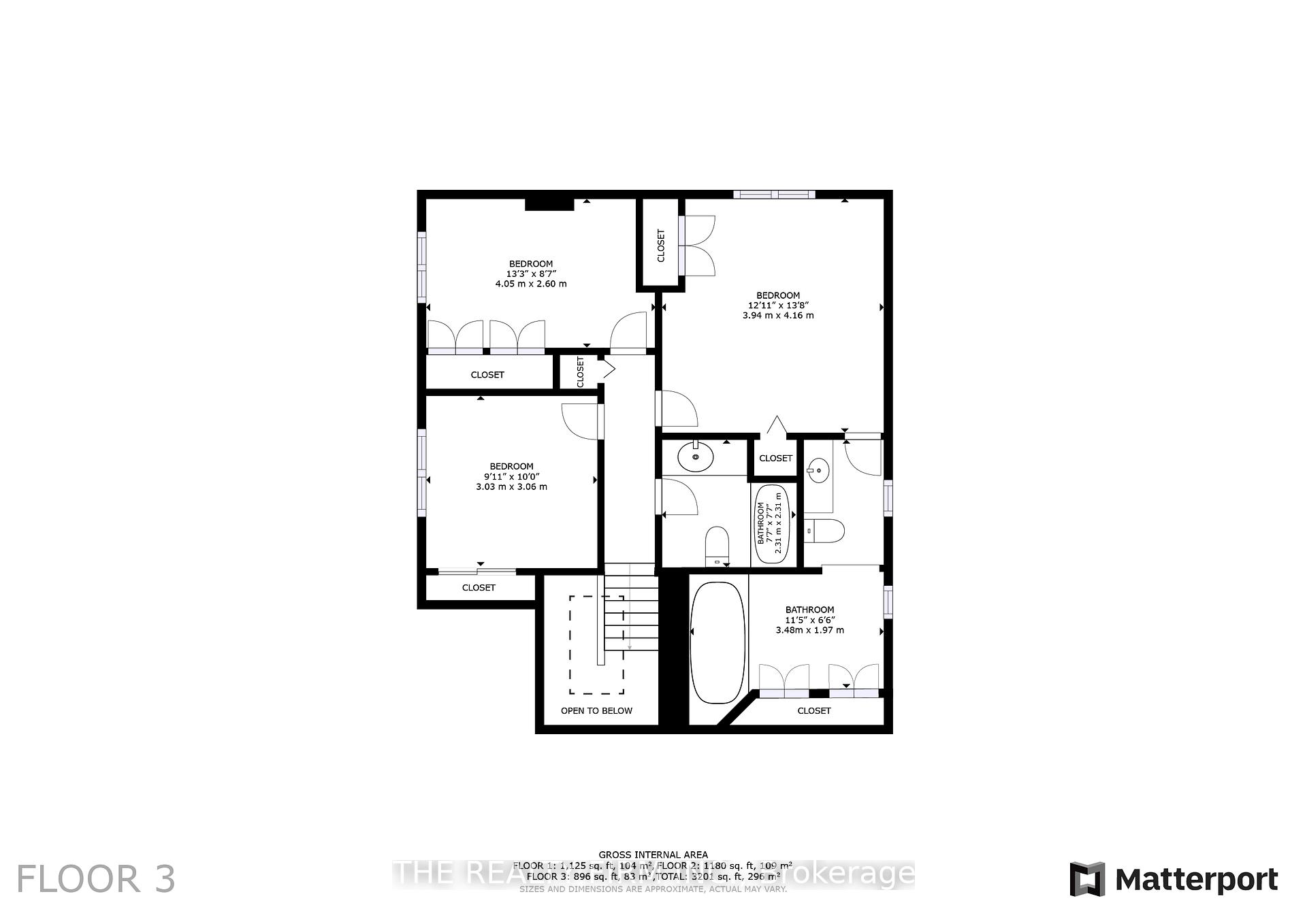












































| Welcome to this stunning 2-storey gem located in the sought after neighbourhood of Northridge. This home offers 4+1 bedrooms, 2.5 bathrooms, and a double-car garage ready for all your needs. Step into a welcoming foyer, leading to the formal living room where a bright bay window fills the space with natural light. The adjacent dining room is perfect for hosting memorable gatherings. Discover a kitchen that combines style and function with ease! Featuring sleek quartz countertops, stainless steel appliances, custom white cabinetry from Casey's Kitchen, and a breakfast bar. Hardwood floors extend throughout the kitchen and into the open-concept living area, which offers an inviting brick gas fireplace, pot lights, and a large bay window. Glass patio doors lead to a covered patio, extending your living space outdoors for year-round enjoyment! Main floor laundry and office/bedroom offers a versatile space for a busy family. Upstairs, unwind in the spacious primary bedroom, complete with plush carpeting and ample closet space. The 4-piece ensuite with quartz countertops and soaker tub, offers a private oasis. Two additional bedrooms offer plenty of room for a family, and the newly updated main bathroom now includes a brand-new tub, adding a fresh touch to this already charming space.The excitement continues in the lower level, where you'll find a finished rec room with durable LVP flooring and pot lights perfect for movie nights, games, or even a home gym! With a rough-in for a 3-piece bathroom, this space is ready for your custom touches. Step outside to your backyard retreat! The fully fenced yard features an in-ground heated saltwater pool with lights and an 8-foot deep end. With no backyard neighbours this is sure to be a favourite space! A brand-new shed offers extra storage space, makes this backyard as functional as it is fabulous.Close to schools, trails, golf courses, and more! Don't miss out on this incredible opportunity in Northridge! |
| Extras: In-ground pool, Shed |
| Price | $779,900 |
| Taxes: | $4955.00 |
| Assessment: | $339000 |
| Assessment Year: | 2024 |
| Address: | 1175 Glenora Dr , London, N5X 2P6, Ontario |
| Lot Size: | 51.61 x 94.95 (Feet) |
| Acreage: | < .50 |
| Directions/Cross Streets: | The nearest main intersection is Adelaide St N and Glenora Drive |
| Rooms: | 8 |
| Rooms +: | 2 |
| Bedrooms: | 4 |
| Bedrooms +: | 1 |
| Kitchens: | 1 |
| Family Room: | Y |
| Basement: | Finished |
| Approximatly Age: | 31-50 |
| Property Type: | Detached |
| Style: | 2-Storey |
| Exterior: | Brick, Vinyl Siding |
| Garage Type: | Attached |
| (Parking/)Drive: | Pvt Double |
| Drive Parking Spaces: | 2 |
| Pool: | Inground |
| Approximatly Age: | 31-50 |
| Property Features: | Golf, Park, Place Of Worship, Public Transit, Rec Centre, School |
| Fireplace/Stove: | Y |
| Heat Source: | Gas |
| Heat Type: | Forced Air |
| Central Air Conditioning: | Central Air |
| Sewers: | Sewers |
| Water: | Municipal |
$
%
Years
This calculator is for demonstration purposes only. Always consult a professional
financial advisor before making personal financial decisions.
| Although the information displayed is believed to be accurate, no warranties or representations are made of any kind. |
| THE REALTY FIRM INC. |
- Listing -1 of 0
|
|

Dir:
1-866-382-2968
Bus:
416-548-7854
Fax:
416-981-7184
| Virtual Tour | Book Showing | Email a Friend |
Jump To:
At a Glance:
| Type: | Freehold - Detached |
| Area: | Middlesex |
| Municipality: | London |
| Neighbourhood: | North H |
| Style: | 2-Storey |
| Lot Size: | 51.61 x 94.95(Feet) |
| Approximate Age: | 31-50 |
| Tax: | $4,955 |
| Maintenance Fee: | $0 |
| Beds: | 4+1 |
| Baths: | 3 |
| Garage: | 0 |
| Fireplace: | Y |
| Air Conditioning: | |
| Pool: | Inground |
Locatin Map:
Payment Calculator:

Listing added to your favorite list
Looking for resale homes?

By agreeing to Terms of Use, you will have ability to search up to 232163 listings and access to richer information than found on REALTOR.ca through my website.
- Color Examples
- Red
- Magenta
- Gold
- Black and Gold
- Dark Navy Blue And Gold
- Cyan
- Black
- Purple
- Gray
- Blue and Black
- Orange and Black
- Green
- Device Examples


