$759,900
Available - For Sale
Listing ID: X9420281
8 Norsworthy Lane South , Ingersoll, N5C 4G5, Ontario
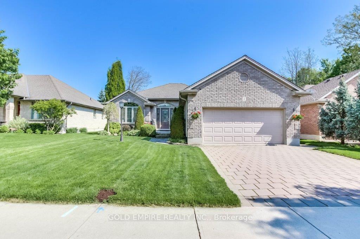
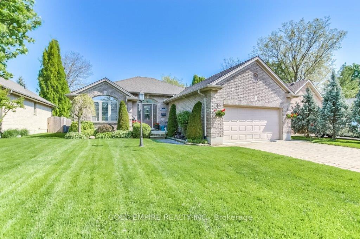
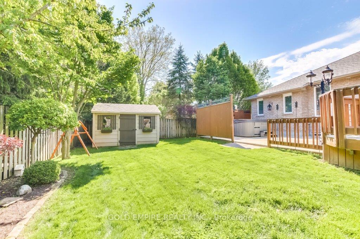
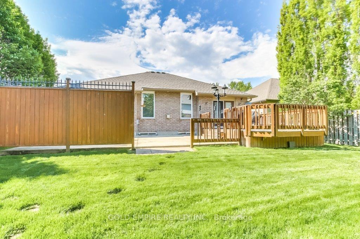
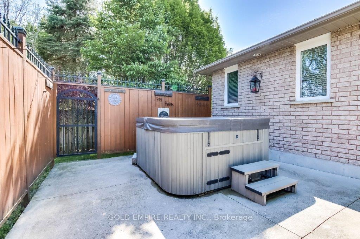
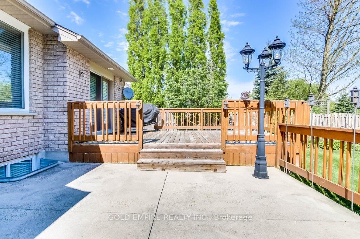
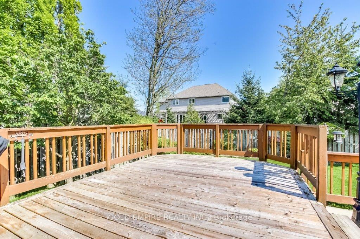
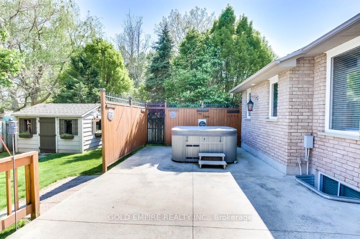
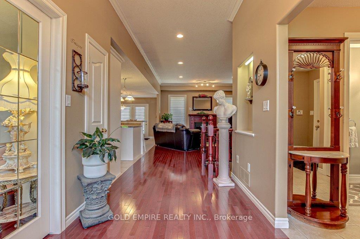
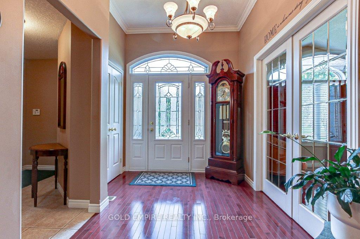
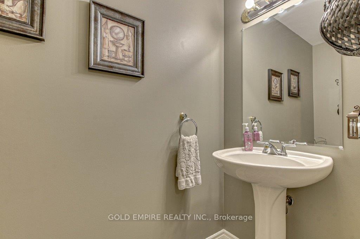
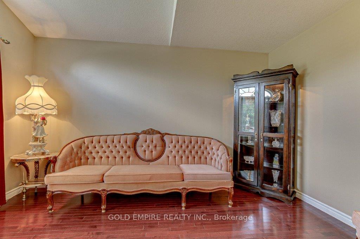
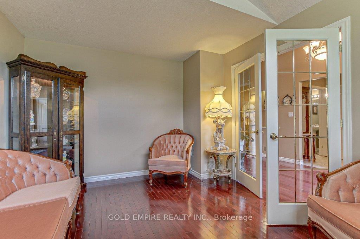
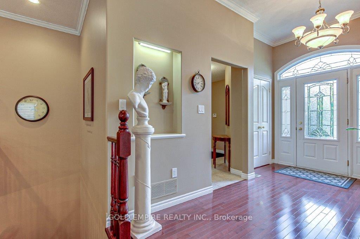
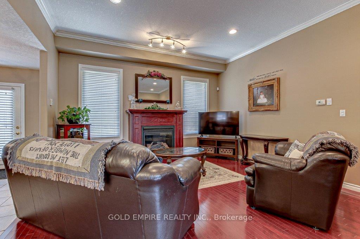
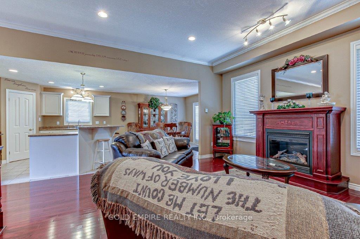
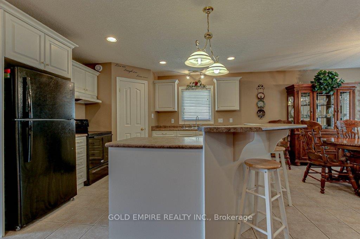
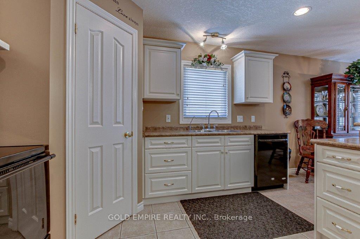
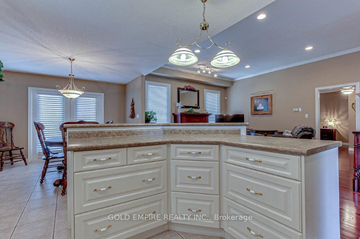
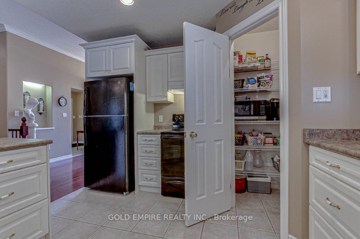
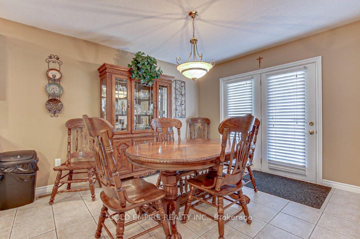
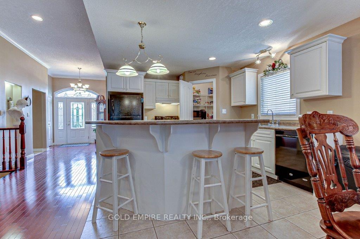
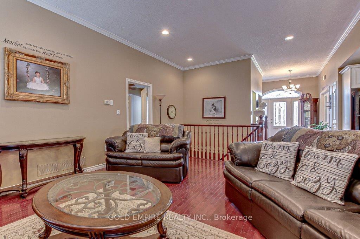
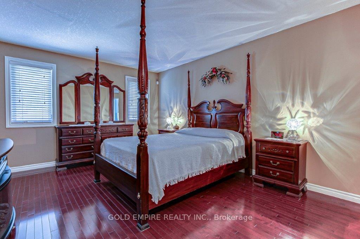
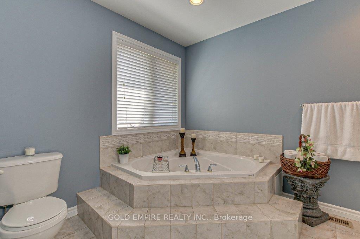
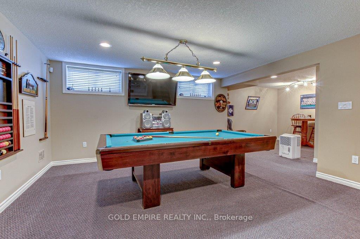
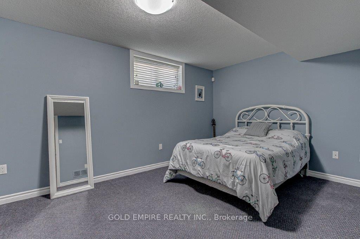
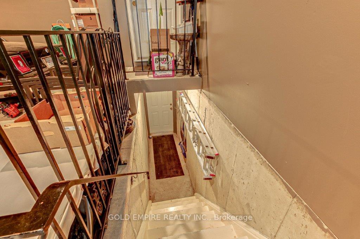
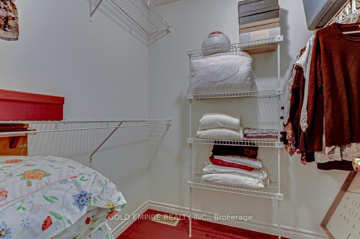
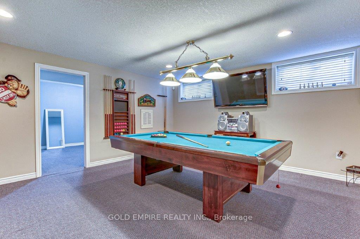
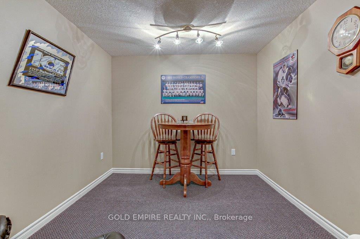
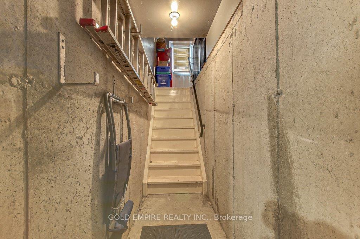
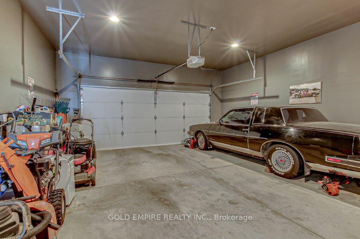
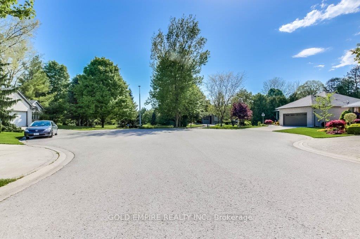
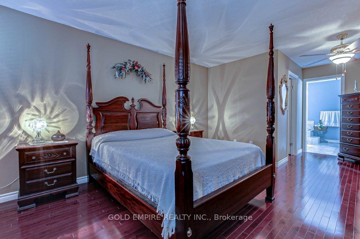
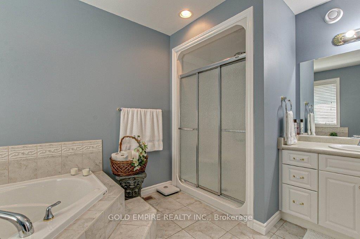
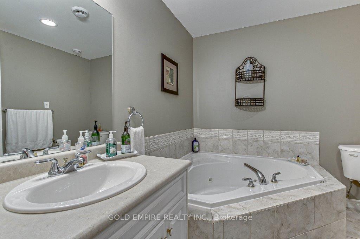
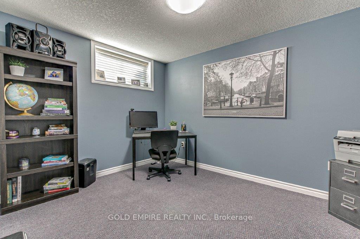
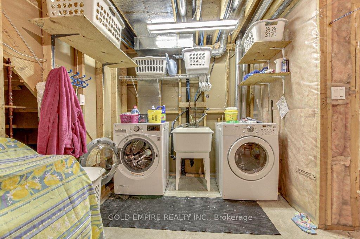
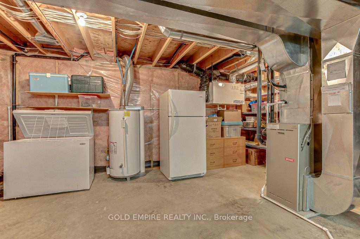








































| This Amazingly kept house sounds like a fantastic opportunity! The custom design and thoughtful layout, combined with features like the high ceilings, fireplace, upgraded kitchen, and potential for an in-law suite or income-generating space, make it a very appealing home. The quiet cul-de-sac location and proximity to amenities, along with the outdoor spaces like the deck and patio, add to its charm. Amazingly built kitchen with upgraded cabinetry along with pantry followed by a good size dinning room. Master bedroom with 4pc en-suite & walk in closet and a Den accompanied by a 2 pc bath with main floor laundry option. Basement is finished with 2 bedrooms, a 4 pc bath, an oversize Rec. room, a game room offers the opportunity to be used as in-law suite or to generate some extra income because of the side entrance originally from builder. Fully insulated 2 car garage. Beautifully maintained private back yard with 8x10ft storage shed with hydro, 18x12ft Deck and an extended Patio and gas line to enjoy barbeque with your family and friends. Easy access to HWY 401. If yo are wishing to live in a quite neighborhood while staying close to all amenities, book your showing today!!! |
| Extras: Pool Table in the Basement is negotiable. |
| Price | $759,900 |
| Taxes: | $4459.08 |
| Assessment: | $304000 |
| Assessment Year: | 2024 |
| Address: | 8 Norsworthy Lane South , Ingersoll, N5C 4G5, Ontario |
| Lot Size: | 60.01 x 121.00 (Feet) |
| Acreage: | < .50 |
| Directions/Cross Streets: | KIND ST EAST TO SIMON ST, RIGHT ON NORSWORTHY LN AND PROPERTY IS ON THE LEFT SIDE, |
| Rooms: | 5 |
| Rooms +: | 5 |
| Bedrooms: | 2 |
| Bedrooms +: | 2 |
| Kitchens: | 1 |
| Family Room: | Y |
| Basement: | Part Fin, Sep Entrance |
| Approximatly Age: | 16-30 |
| Property Type: | Detached |
| Style: | Bungalow |
| Exterior: | Brick, Shingle |
| Garage Type: | Attached |
| (Parking/)Drive: | Pvt Double |
| Drive Parking Spaces: | 2 |
| Pool: | None |
| Other Structures: | Garden Shed |
| Approximatly Age: | 16-30 |
| Approximatly Square Footage: | 1100-1500 |
| Property Features: | Cul De Sac, Fenced Yard, Golf, Hospital, Library, Park |
| Fireplace/Stove: | Y |
| Heat Source: | Gas |
| Heat Type: | Forced Air |
| Central Air Conditioning: | Central Air |
| Laundry Level: | Lower |
| Elevator Lift: | N |
| Sewers: | Sewers |
| Water: | Municipal |
$
%
Years
This calculator is for demonstration purposes only. Always consult a professional
financial advisor before making personal financial decisions.
| Although the information displayed is believed to be accurate, no warranties or representations are made of any kind. |
| GOLD EMPIRE REALTY INC. |
- Listing -1 of 0
|
|

Dir:
1-866-382-2968
Bus:
416-548-7854
Fax:
416-981-7184
| Book Showing | Email a Friend |
Jump To:
At a Glance:
| Type: | Freehold - Detached |
| Area: | Oxford |
| Municipality: | Ingersoll |
| Neighbourhood: | Ingersoll - South |
| Style: | Bungalow |
| Lot Size: | 60.01 x 121.00(Feet) |
| Approximate Age: | 16-30 |
| Tax: | $4,459.08 |
| Maintenance Fee: | $0 |
| Beds: | 2+2 |
| Baths: | 3 |
| Garage: | 0 |
| Fireplace: | Y |
| Air Conditioning: | |
| Pool: | None |
Locatin Map:
Payment Calculator:

Listing added to your favorite list
Looking for resale homes?

By agreeing to Terms of Use, you will have ability to search up to 232163 listings and access to richer information than found on REALTOR.ca through my website.
- Color Examples
- Red
- Magenta
- Gold
- Black and Gold
- Dark Navy Blue And Gold
- Cyan
- Black
- Purple
- Gray
- Blue and Black
- Orange and Black
- Green
- Device Examples


