$4,300
Available - For Rent
Listing ID: W10406968
32 Denali Cres , Brampton, L6P 3X1, Ontario
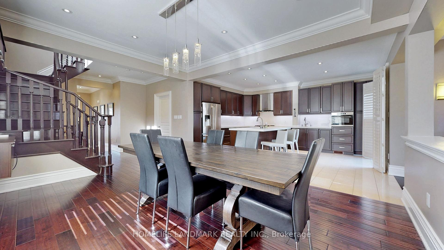
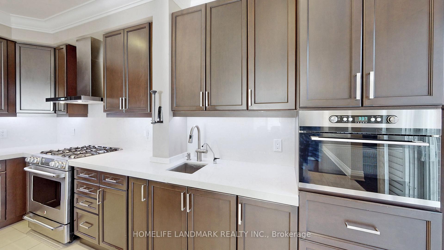
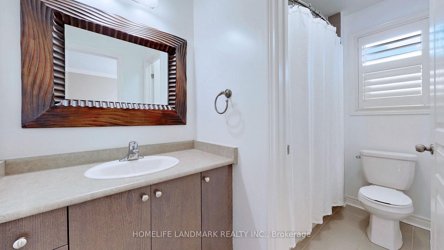
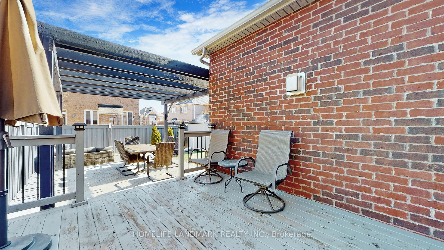
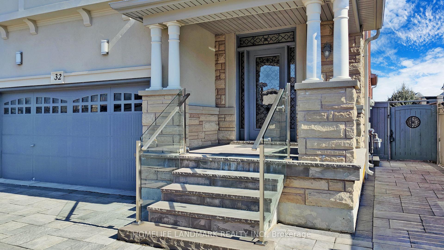
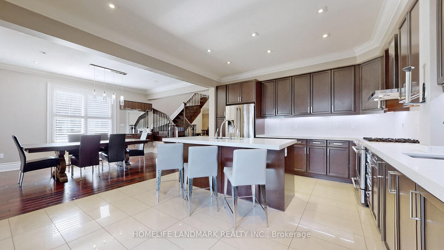
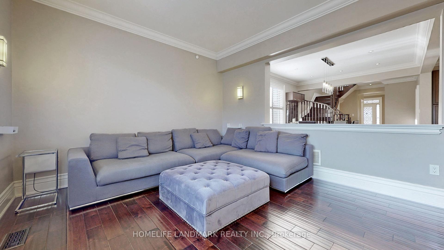
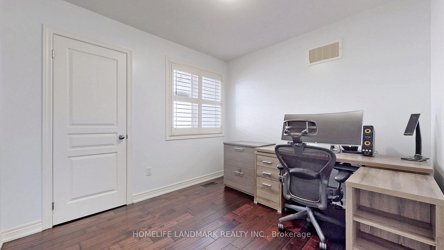
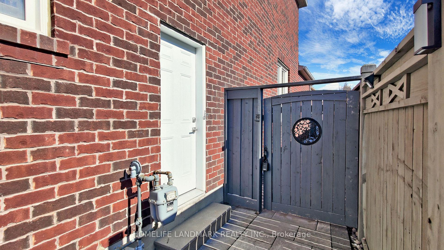
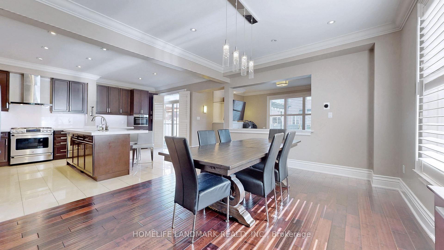
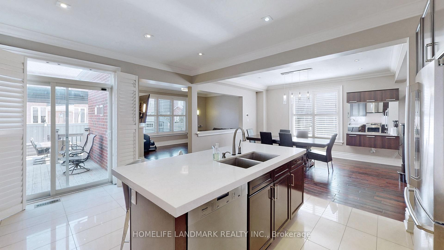
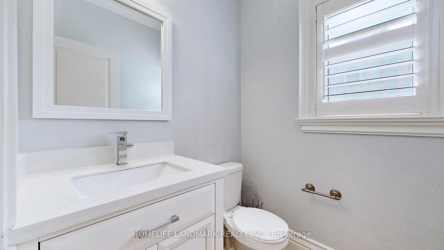
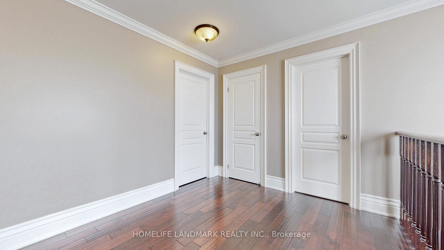
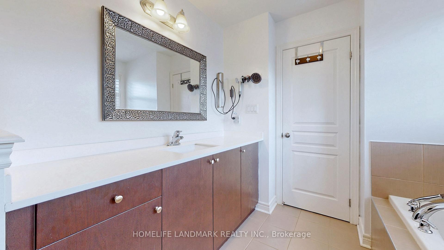
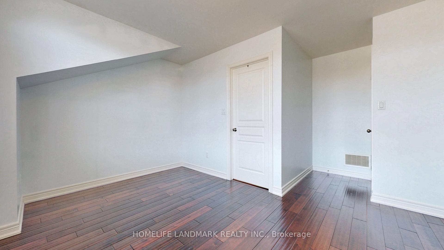
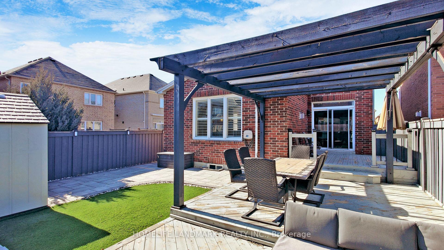
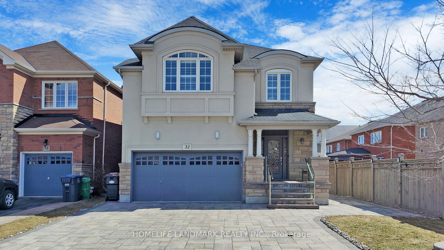
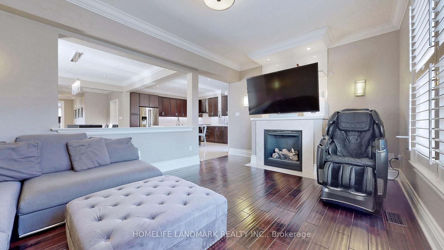
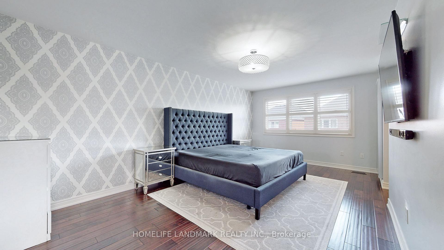
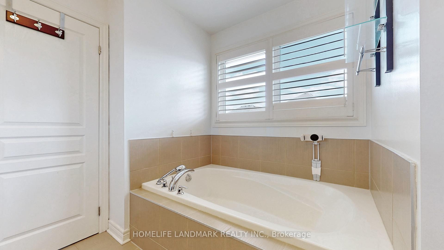
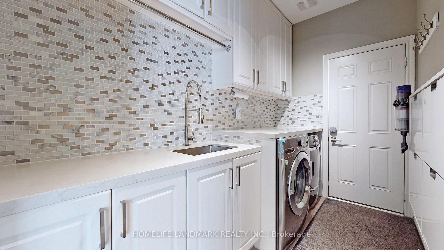
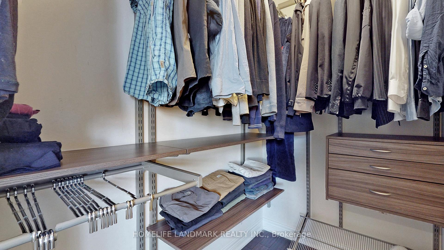
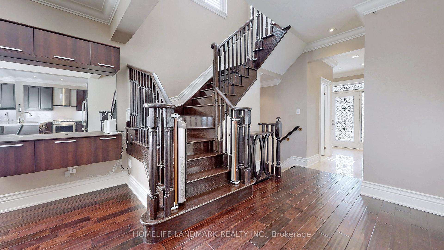
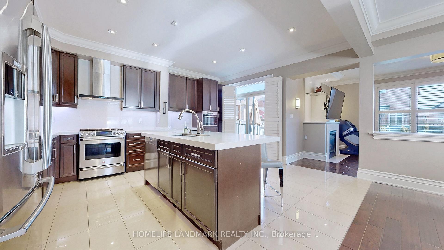
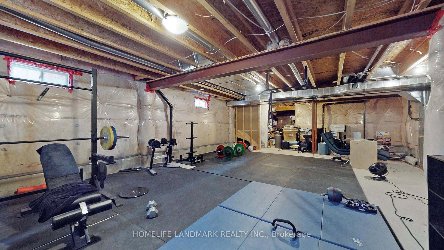
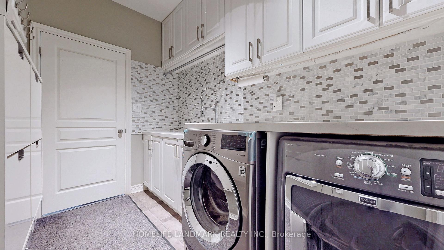
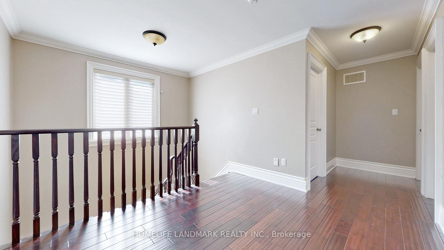
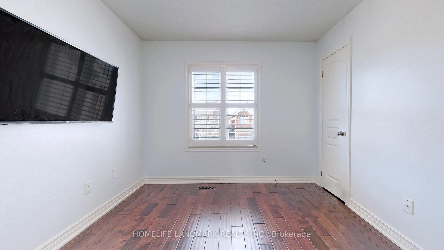
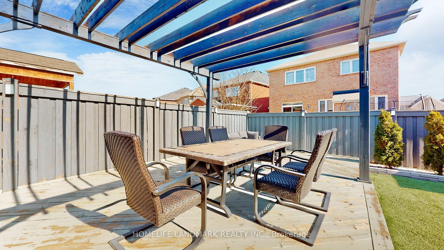
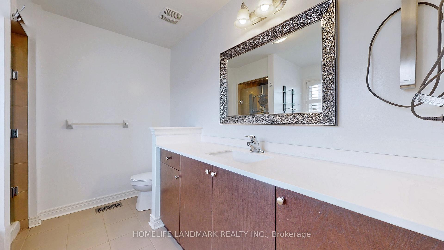
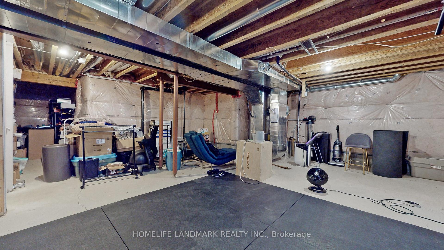































| ENTIRE PROPERTY FOR RENT!!!SEEKING AAA TENANTS! Top 5 Reasons You Want To Live Here: 1. Close To All Amenities School/Shops 2. Mins From Highway 3. Open Concept Layout With L-Shaped Kitchen Counter & Eat-In Kitchen Island 4. Large Private Backyard W/O Deck 5. Large Size Bedrooms. Many Upgrades With Crown Moulding Smooth Ceiling+Potlights+Hardwood Flooring. California Window Shutter. Open Space Basement Perfect For Home Gym/Home Office/Entertainment.Live & Enjoy This Amazing Home Taken Really Good Care By Owner. |
| Extras: Grey sectional sofa in the basement. All ELF Window Coverings/California Shutters. Electrical Car Charger. Patio Deck Gas Line. Water Filtration. Water Softener. |
| Price | $4,300 |
| Address: | 32 Denali Cres , Brampton, L6P 3X1, Ontario |
| Lot Size: | 40.39 x 104.90 (Feet) |
| Acreage: | < .50 |
| Directions/Cross Streets: | Hwy 50/Castlemore |
| Rooms: | 8 |
| Bedrooms: | 4 |
| Bedrooms +: | |
| Kitchens: | 1 |
| Family Room: | Y |
| Basement: | Unfinished |
| Furnished: | N |
| Approximatly Age: | 6-15 |
| Property Type: | Detached |
| Style: | 2-Storey |
| Exterior: | Brick Front |
| Garage Type: | Attached |
| (Parking/)Drive: | Front Yard |
| Drive Parking Spaces: | 2 |
| Pool: | None |
| Private Entrance: | Y |
| Laundry Access: | In Area |
| Approximatly Age: | 6-15 |
| Approximatly Square Footage: | 2500-3000 |
| Fireplace/Stove: | Y |
| Heat Source: | Gas |
| Heat Type: | Forced Air |
| Central Air Conditioning: | Central Air |
| Laundry Level: | Main |
| Elevator Lift: | N |
| Sewers: | None |
| Water: | Municipal |
| Water Supply Types: | Unknown |
| Utilities-Cable: | N |
| Utilities-Hydro: | N |
| Utilities-Gas: | N |
| Utilities-Telephone: | N |
| Although the information displayed is believed to be accurate, no warranties or representations are made of any kind. |
| HOMELIFE LANDMARK REALTY INC. |
- Listing -1 of 0
|
|

Dir:
1-866-382-2968
Bus:
416-548-7854
Fax:
416-981-7184
| Book Showing | Email a Friend |
Jump To:
At a Glance:
| Type: | Freehold - Detached |
| Area: | Peel |
| Municipality: | Brampton |
| Neighbourhood: | Bram East |
| Style: | 2-Storey |
| Lot Size: | 40.39 x 104.90(Feet) |
| Approximate Age: | 6-15 |
| Tax: | $0 |
| Maintenance Fee: | $0 |
| Beds: | 4 |
| Baths: | 4 |
| Garage: | 0 |
| Fireplace: | Y |
| Air Conditioning: | |
| Pool: | None |
Locatin Map:

Listing added to your favorite list
Looking for resale homes?

By agreeing to Terms of Use, you will have ability to search up to 232163 listings and access to richer information than found on REALTOR.ca through my website.
- Color Examples
- Red
- Magenta
- Gold
- Black and Gold
- Dark Navy Blue And Gold
- Cyan
- Black
- Purple
- Gray
- Blue and Black
- Orange and Black
- Green
- Device Examples


