$1,037,900
Available - For Sale
Listing ID: X9359899
1323 Upper Thames Dr , Woodstock, N4T 0N1, Ontario
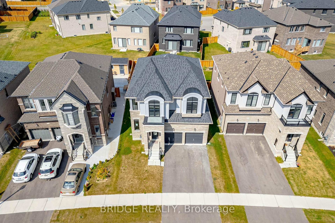
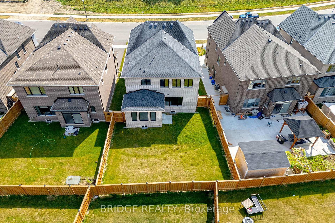
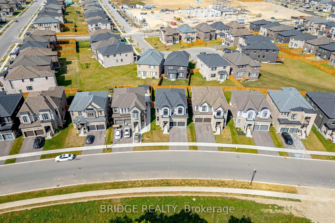
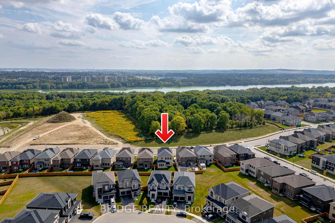
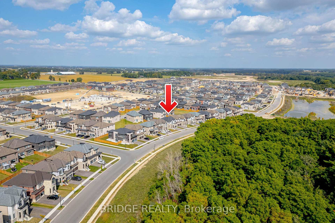
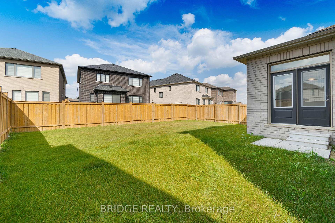
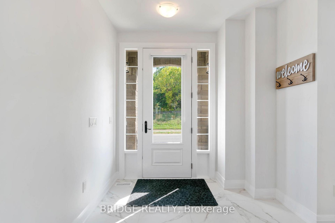
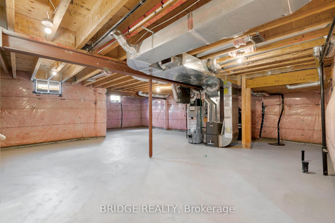
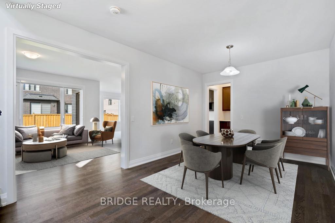
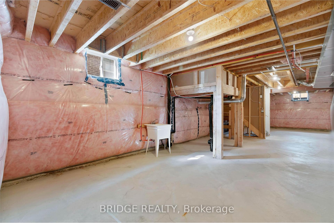
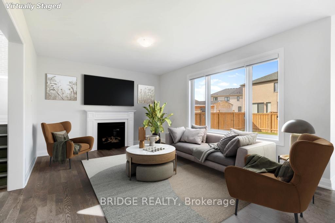
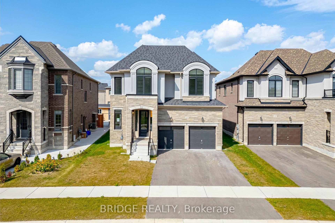
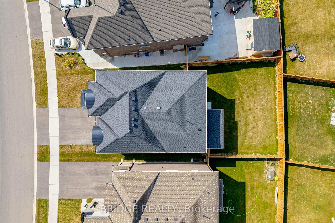
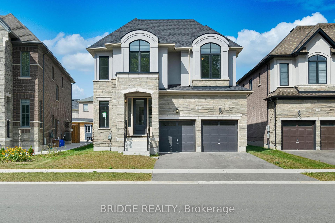
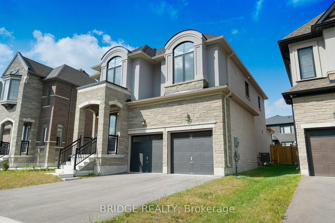
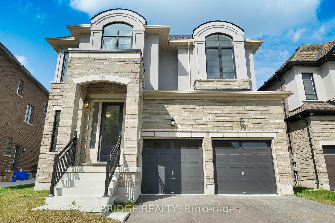
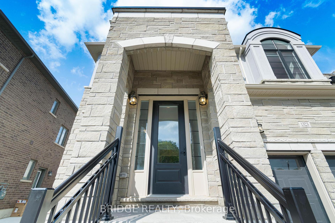
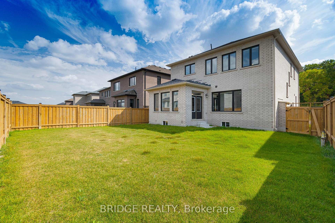
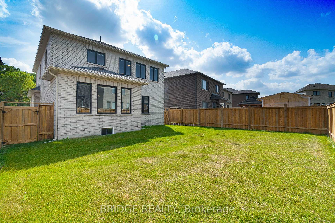
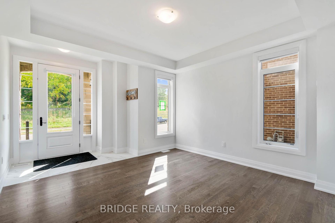
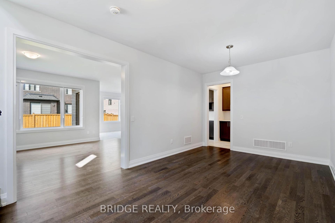
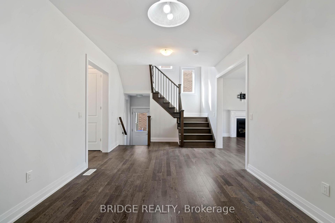
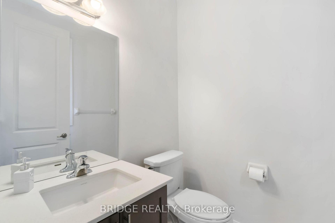
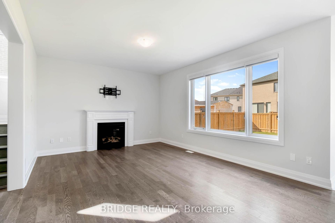
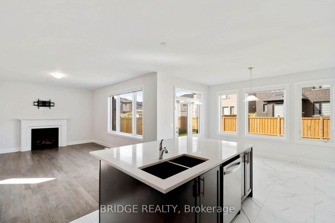
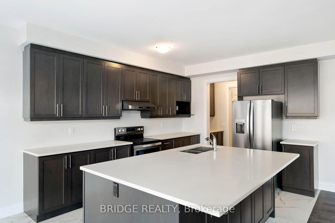
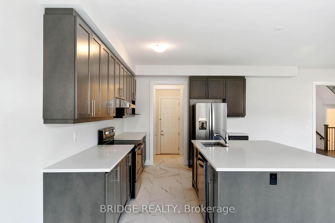
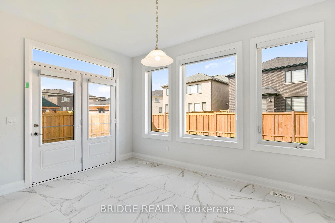
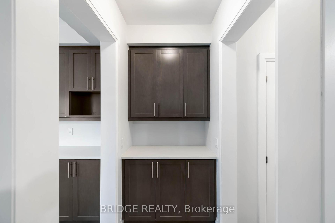
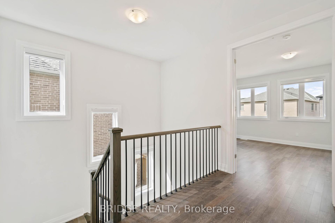
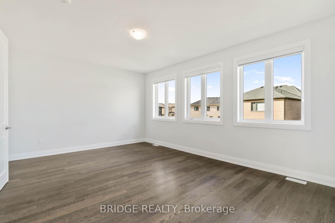
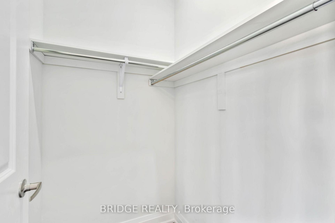
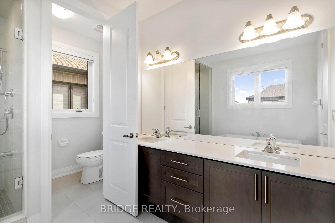
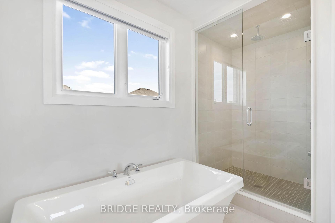
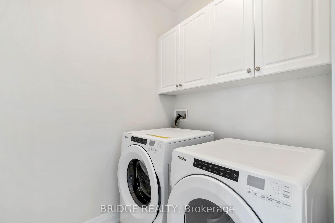
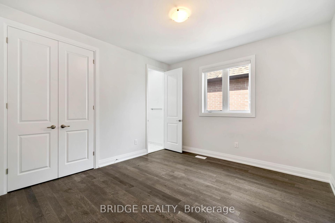
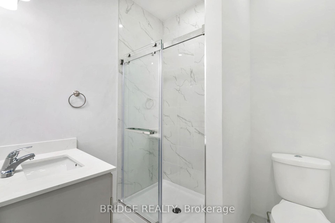
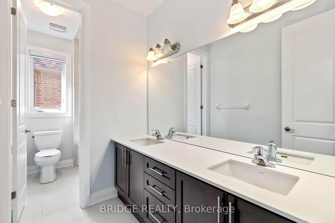
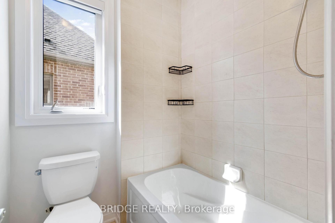
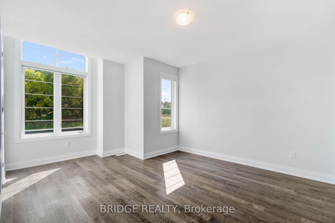
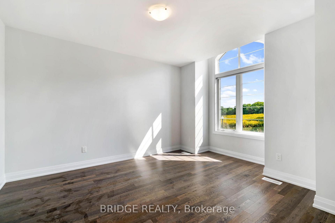
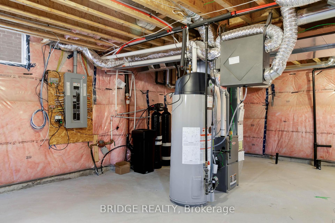
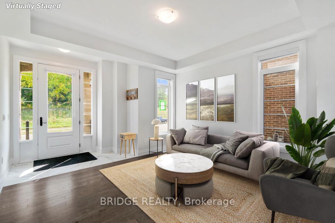
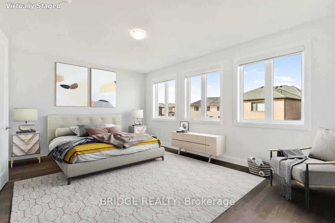












































| Welcome to this spacious & thoughtfully designed detached 4-bedroom, 4-bath home, ideally situated in the charming Havelock Corners Woodstock. Best home model offers a separate living room, family room, Dinning room & a gorgeous kitchen with central island & a breakfast area. The main floor features a living room, dining room, family room, breakfast area, kitchen, & a 2-piece bathroom. Upstairs, the master bedroom is a true retreat, complete with a luxurious 5-piece ensuite. The 2ndbedroom comes with a private 3-piece ensuite, while two additional bedrooms share a third bathroom. A convenient laundry room completes the second floor. Notable highlights include engineered hardwood flooring throughout, modern tile finishes, Fenced yard, Quartz countertops, a legal side entrance to the unfinished basement & a premium lot with no front-facing neighbors. Enjoy beautiful views of the conservation area from your home. Walking distance to the Thames River & a Gurudwara Sri Guru Singh Sabha. |
| Extras: Its close proximity to the Toyota manufacturing plant, schools & shopping amenities adds tremendous value, while easy access to highways 401 & 403 ensures a stress-free commute. Don't miss the opportunity to own this stunning property |
| Price | $1,037,900 |
| Taxes: | $6427.00 |
| Address: | 1323 Upper Thames Dr , Woodstock, N4T 0N1, Ontario |
| Lot Size: | 49.55 x 110.79 (Feet) |
| Acreage: | < .50 |
| Directions/Cross Streets: | Upper Thames Dr & Queenston Bl |
| Rooms: | 10 |
| Bedrooms: | 4 |
| Bedrooms +: | |
| Kitchens: | 1 |
| Family Room: | Y |
| Basement: | Full, Sep Entrance |
| Approximatly Age: | 0-5 |
| Property Type: | Detached |
| Style: | 2-Storey |
| Exterior: | Brick, Stone |
| Garage Type: | Attached |
| (Parking/)Drive: | Available |
| Drive Parking Spaces: | 2 |
| Pool: | None |
| Approximatly Age: | 0-5 |
| Approximatly Square Footage: | 2500-3000 |
| Property Features: | Beach, Campground, Clear View, Hospital, Park, Place Of Worship |
| Fireplace/Stove: | Y |
| Heat Source: | Gas |
| Heat Type: | Forced Air |
| Central Air Conditioning: | Central Air |
| Laundry Level: | Upper |
| Sewers: | Sewers |
| Water: | Municipal |
$
%
Years
This calculator is for demonstration purposes only. Always consult a professional
financial advisor before making personal financial decisions.
| Although the information displayed is believed to be accurate, no warranties or representations are made of any kind. |
| BRIDGE REALTY |
- Listing -1 of 0
|
|

Dir:
1-866-382-2968
Bus:
416-548-7854
Fax:
416-981-7184
| Book Showing | Email a Friend |
Jump To:
At a Glance:
| Type: | Freehold - Detached |
| Area: | Oxford |
| Municipality: | Woodstock |
| Neighbourhood: | |
| Style: | 2-Storey |
| Lot Size: | 49.55 x 110.79(Feet) |
| Approximate Age: | 0-5 |
| Tax: | $6,427 |
| Maintenance Fee: | $0 |
| Beds: | 4 |
| Baths: | 4 |
| Garage: | 0 |
| Fireplace: | Y |
| Air Conditioning: | |
| Pool: | None |
Locatin Map:
Payment Calculator:

Listing added to your favorite list
Looking for resale homes?

By agreeing to Terms of Use, you will have ability to search up to 232163 listings and access to richer information than found on REALTOR.ca through my website.
- Color Examples
- Red
- Magenta
- Gold
- Black and Gold
- Dark Navy Blue And Gold
- Cyan
- Black
- Purple
- Gray
- Blue and Black
- Orange and Black
- Green
- Device Examples


