$1,290,000
Available - For Sale
Listing ID: X10433132
6 Arcade Cres , Hamilton, L9C 3H7, Ontario
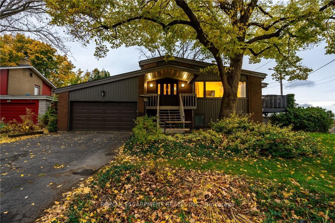
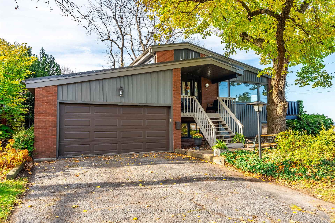
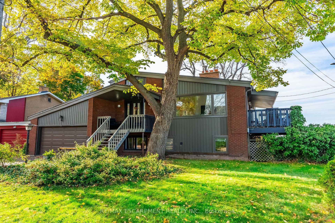
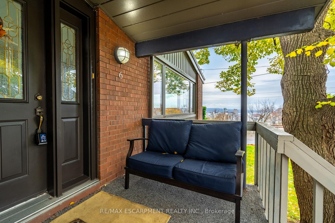
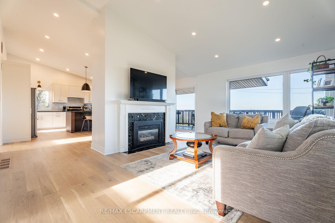
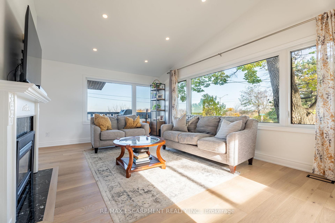
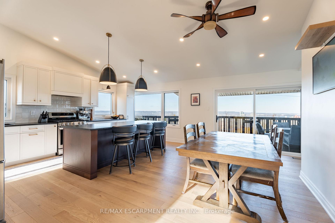
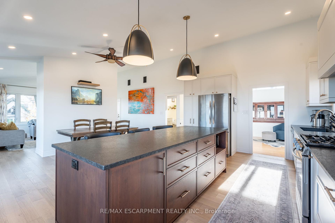
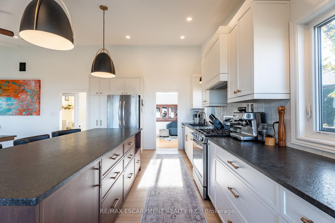
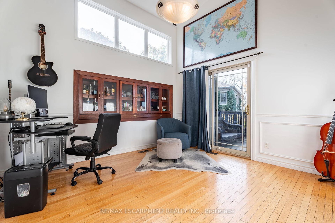
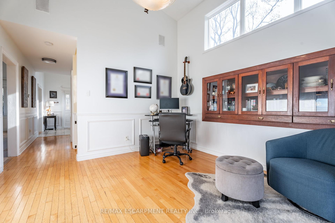
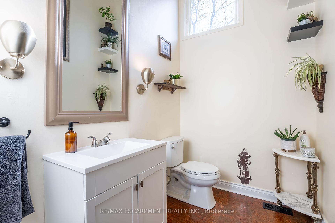
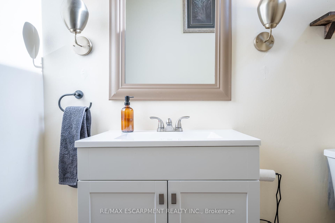
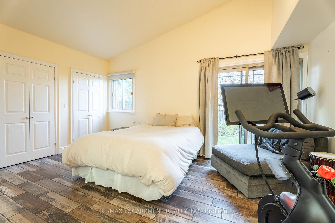
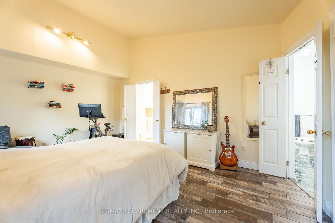
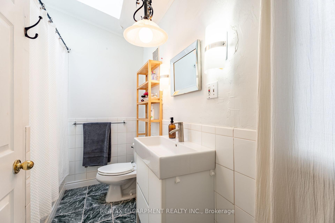
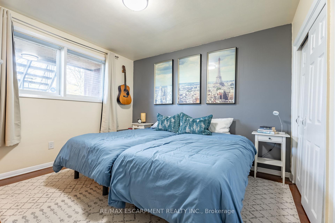
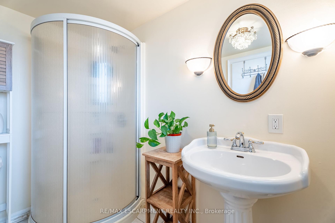
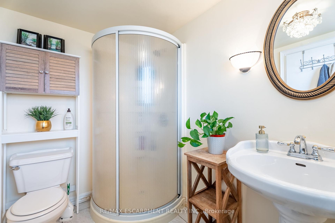
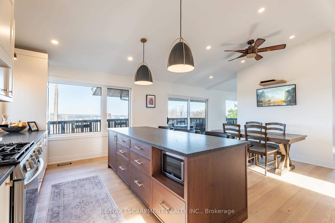
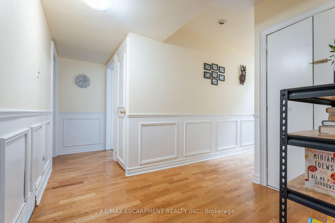
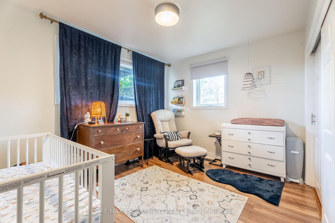
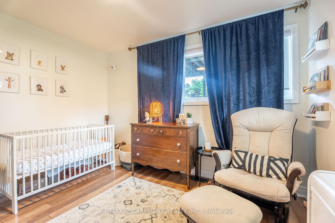
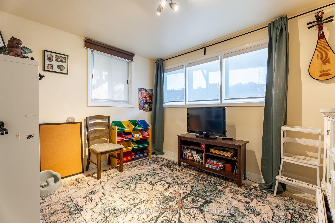
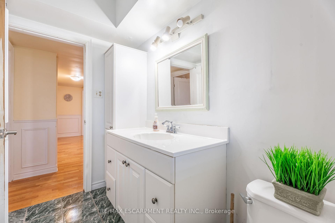
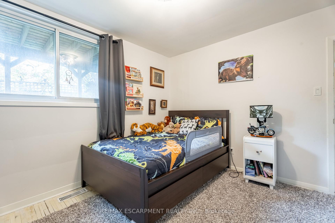
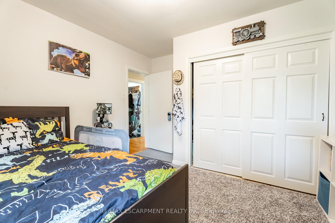
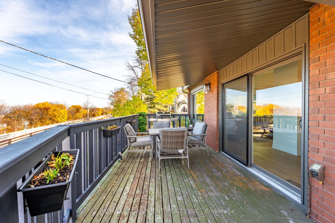
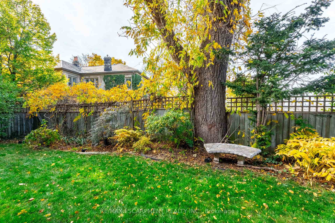
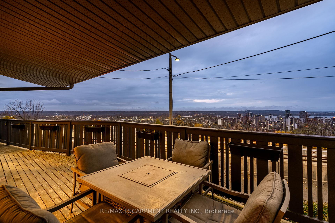
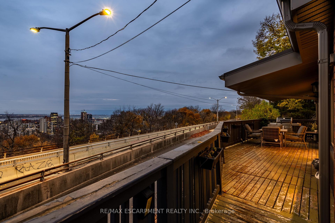
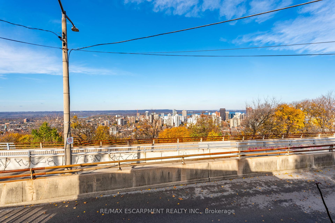
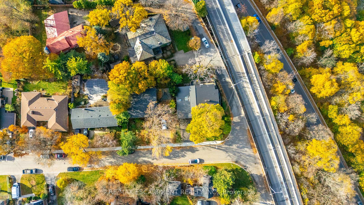
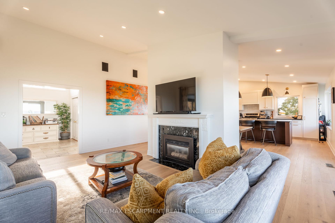
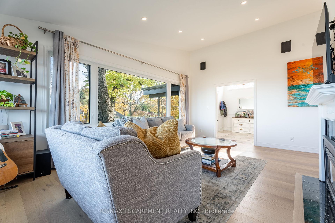
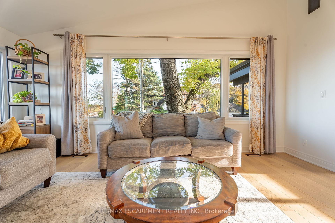
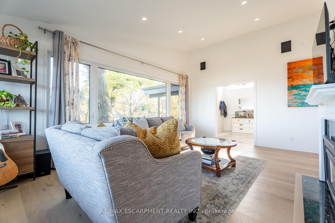
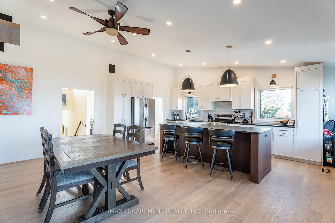
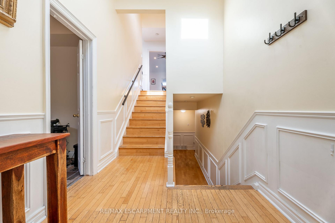
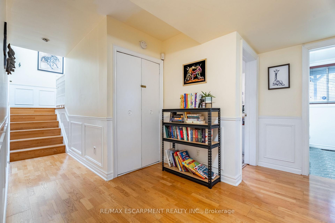
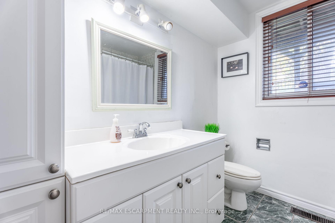
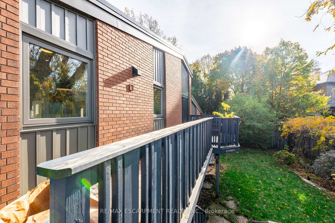
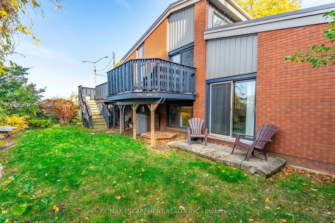
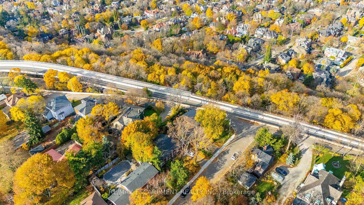












































| Welcome to this unique and stunning five-bedroom home offering the most breathtaking unobstructed views of the city imaginable. Perched atop the edge of the escarpment just minutes from downtown, this entertainers dream features a massive wrap-around deck and large, full-height windows that flood the open-concept living space with natural light, showcasing the incredible skyline. Step inside to discover a beautifully renovated main floor (2023) adorned with light oak hardwood floors and soaring vaulted ceilings that enhance the sense of space and luxury. The modern kitchen is a chefs delight, boasting leathered granite counters and equipped with in-wall speakers throughout, perfect for hosting gatherings and creating unforgettable moments. Meticulously maintained and thoughtfully upgraded, this home offers peace of mind with a steel roof (2021), new siding (2023), and main floor windows (2023) that enhance both durability and curb appeal. Stay comfortable year-round with a new AC unit (2021) and an owned hot water heater (2022). The double car attached garage, complete with a new garage door (2022), provides ample space for vehicles and storage. The unique layout sets this property apart, offering versatile spaces that cater to modern living while retaining a distinctive charm. Whether you're relaxing indoors or taking in the panoramic views from the expansive deck, this home provides an unparalleled lifestyle experience. |
| Price | $1,290,000 |
| Taxes: | $7406.00 |
| Address: | 6 Arcade Cres , Hamilton, L9C 3H7, Ontario |
| Lot Size: | 62.00 x 95.00 (Feet) |
| Acreage: | < .50 |
| Directions/Cross Streets: | Upper James/Inverness |
| Rooms: | 4 |
| Rooms +: | 4 |
| Bedrooms: | 1 |
| Bedrooms +: | 4 |
| Kitchens: | 1 |
| Family Room: | N |
| Basement: | Finished, Full |
| Approximatly Age: | 51-99 |
| Property Type: | Detached |
| Style: | Sidesplit 3 |
| Exterior: | Brick Front, Vinyl Siding |
| Garage Type: | Attached |
| (Parking/)Drive: | Pvt Double |
| Drive Parking Spaces: | 4 |
| Pool: | None |
| Approximatly Age: | 51-99 |
| Approximatly Square Footage: | 1100-1500 |
| Property Features: | Park, Place Of Worship, Public Transit, Rec Centre, School |
| Fireplace/Stove: | N |
| Heat Source: | Gas |
| Heat Type: | Forced Air |
| Central Air Conditioning: | Central Air |
| Sewers: | Sewers |
| Water: | Municipal |
$
%
Years
This calculator is for demonstration purposes only. Always consult a professional
financial advisor before making personal financial decisions.
| Although the information displayed is believed to be accurate, no warranties or representations are made of any kind. |
| RE/MAX ESCARPMENT REALTY INC. |
- Listing -1 of 0
|
|

Dir:
1-866-382-2968
Bus:
416-548-7854
Fax:
416-981-7184
| Book Showing | Email a Friend |
Jump To:
At a Glance:
| Type: | Freehold - Detached |
| Area: | Hamilton |
| Municipality: | Hamilton |
| Neighbourhood: | Southam |
| Style: | Sidesplit 3 |
| Lot Size: | 62.00 x 95.00(Feet) |
| Approximate Age: | 51-99 |
| Tax: | $7,406 |
| Maintenance Fee: | $0 |
| Beds: | 1+4 |
| Baths: | 4 |
| Garage: | 0 |
| Fireplace: | N |
| Air Conditioning: | |
| Pool: | None |
Locatin Map:
Payment Calculator:

Listing added to your favorite list
Looking for resale homes?

By agreeing to Terms of Use, you will have ability to search up to 232163 listings and access to richer information than found on REALTOR.ca through my website.
- Color Examples
- Red
- Magenta
- Gold
- Black and Gold
- Dark Navy Blue And Gold
- Cyan
- Black
- Purple
- Gray
- Blue and Black
- Orange and Black
- Green
- Device Examples


