$749,900
Available - For Sale
Listing ID: X10431746
771 Princess St , Wellington North, N0G 2L3, Ontario
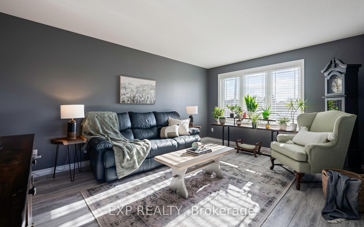
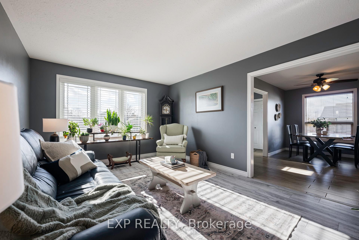
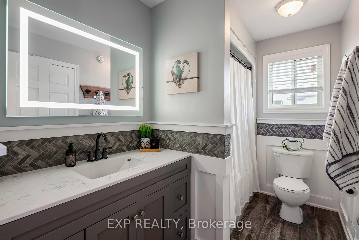
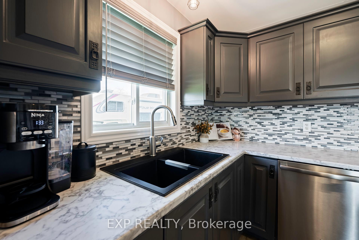
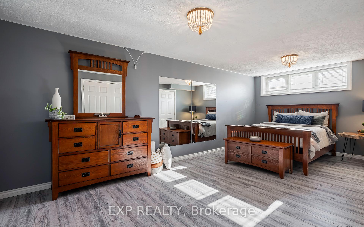
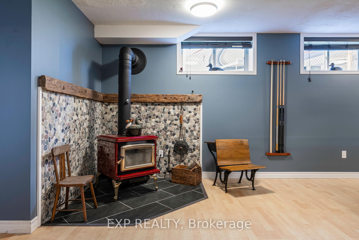
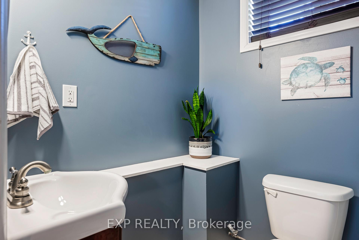
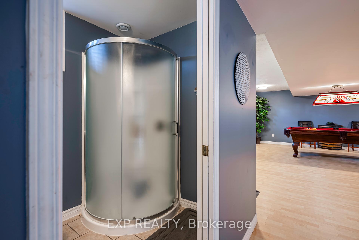
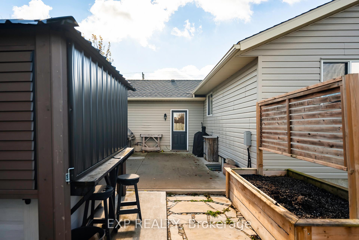
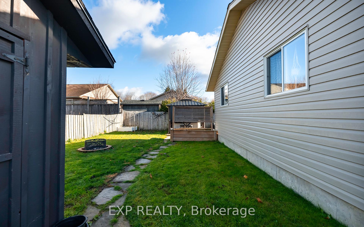
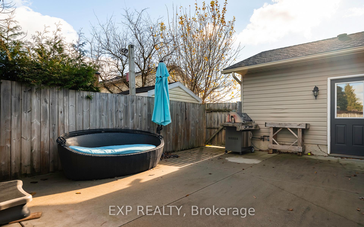
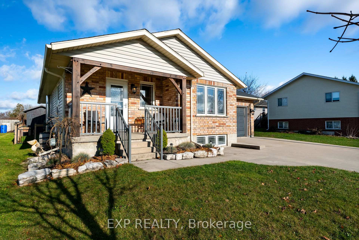
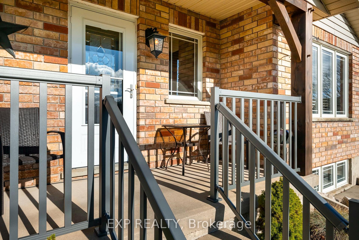
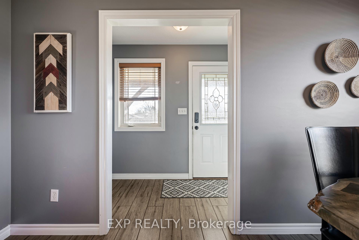
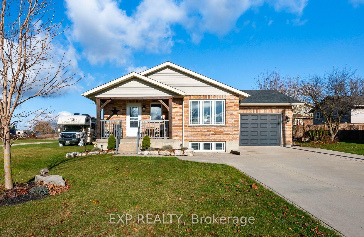
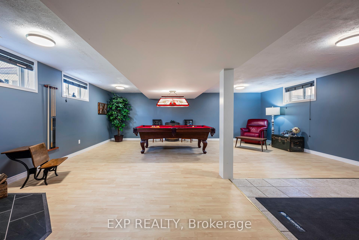
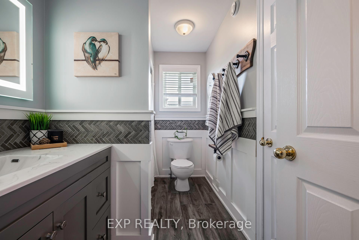
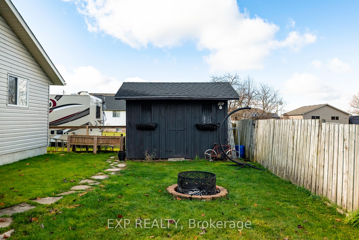
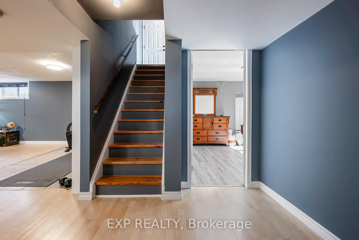
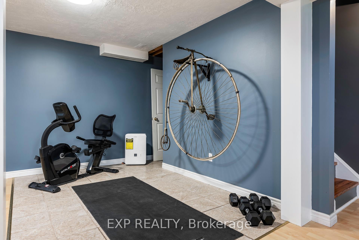
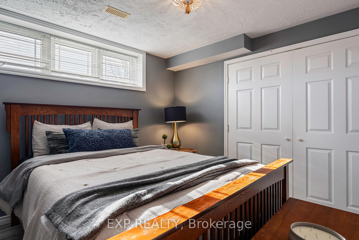
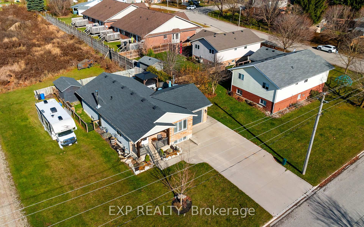
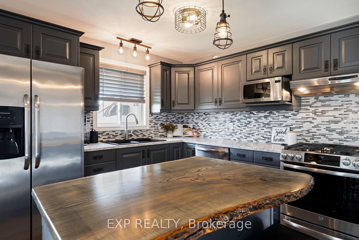
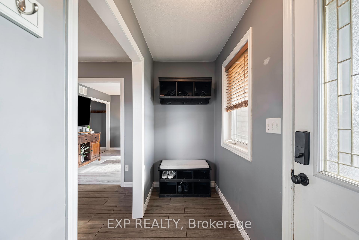
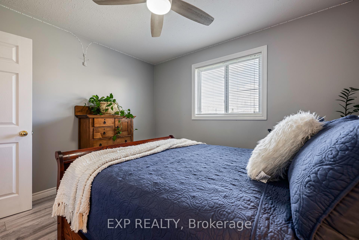
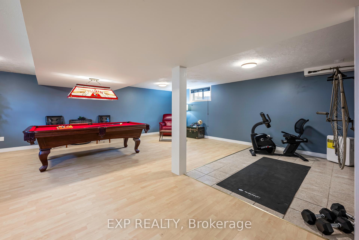
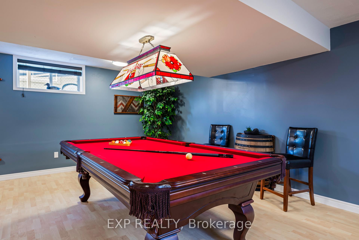
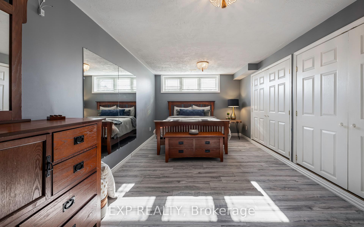
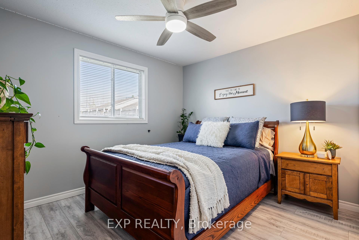
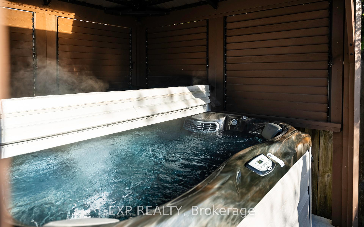
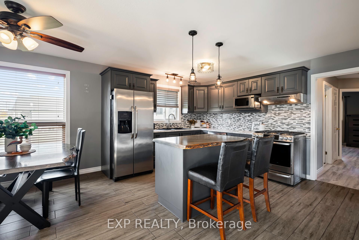
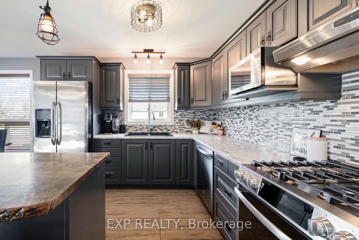
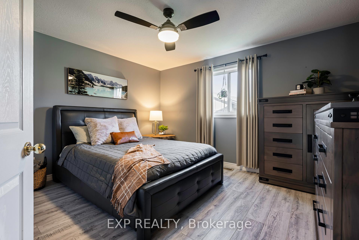
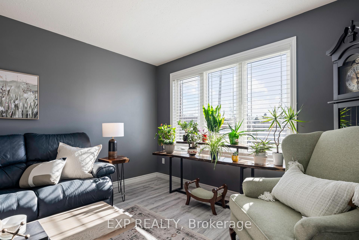
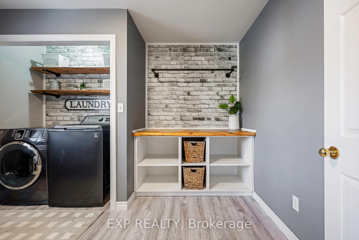
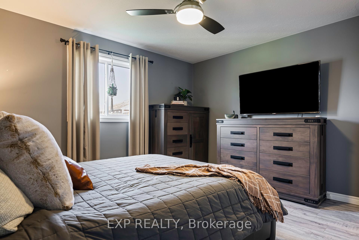
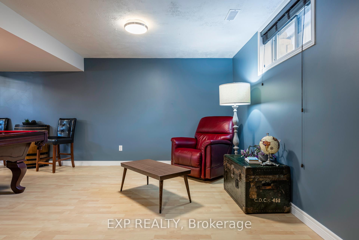
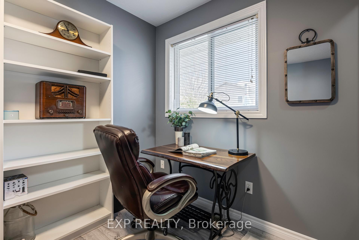
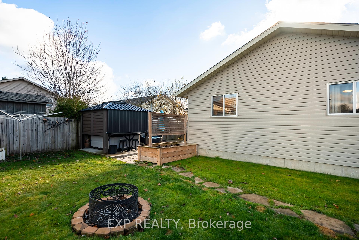
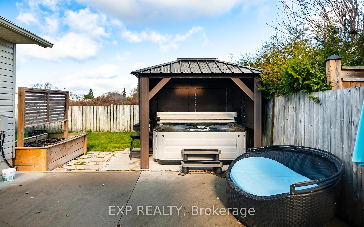








































| Welcome to this charming 3+1 bedroom bungalow, perfectly suited for first-time buyers or those looking to downsize without compromising on space or quality. Located on a quiet street, this home offers the convenience of single-level living, including main floor laundry, making it ideal for those who prefer accessibility and ease. The main floor features two bedrooms with the third currently used as office/laundry which can easily be converted back if needed, while the fully finished basement provides an additional bedroom, a cozy recreation room, and a newly installed wood stove, perfect for creating a warm and inviting atmosphere. The basement also offers the potential to be transformed into a self-contained apartment or in-law suite, providing flexibility for multi-generational living, in-home care, or an opportunity for additional rental income. The heated garage with inside and yard access is an added bonus, ensuring comfort and convenience throughout the year. The private, fenced yard offers an excellent space for outdoor relaxation, gardening, or family activities, and is further complemented by a premium hot tub with a gazebo, offering the perfect setting to unwind. Situated in a peaceful, family-friendly neighborhood, this home is just minutes away from a new recreation center, park, and ravine, providing endless opportunities for outdoor recreation and relaxation. Whether you're just starting out or looking to downsize, this home offers a fantastic combination of comfort, potential, and convenience. Don't miss your chance to make it your own, schedule your showing today! |
| Price | $749,900 |
| Taxes: | $3285.96 |
| Address: | 771 Princess St , Wellington North, N0G 2L3, Ontario |
| Lot Size: | 50.00 x 101.72 (Feet) |
| Acreage: | < .50 |
| Directions/Cross Streets: | Queen St. W & Cork St. |
| Rooms: | 10 |
| Bedrooms: | 3 |
| Bedrooms +: | 1 |
| Kitchens: | 1 |
| Family Room: | N |
| Basement: | Finished, Full |
| Property Type: | Detached |
| Style: | Bungalow-Raised |
| Exterior: | Brick Front, Vinyl Siding |
| Garage Type: | Built-In |
| (Parking/)Drive: | Pvt Double |
| Drive Parking Spaces: | 4 |
| Pool: | None |
| Other Structures: | Garden Shed |
| Approximatly Square Footage: | 1100-1500 |
| Property Features: | Park, Place Of Worship, Ravine, Rec Centre |
| Fireplace/Stove: | Y |
| Heat Source: | Gas |
| Heat Type: | Forced Air |
| Central Air Conditioning: | Central Air |
| Laundry Level: | Main |
| Sewers: | Sewers |
| Water: | Municipal |
| Utilities-Cable: | A |
| Utilities-Hydro: | Y |
| Utilities-Gas: | Y |
| Utilities-Telephone: | A |
$
%
Years
This calculator is for demonstration purposes only. Always consult a professional
financial advisor before making personal financial decisions.
| Although the information displayed is believed to be accurate, no warranties or representations are made of any kind. |
| EXP REALTY |
- Listing -1 of 0
|
|

Dir:
1-866-382-2968
Bus:
416-548-7854
Fax:
416-981-7184
| Book Showing | Email a Friend |
Jump To:
At a Glance:
| Type: | Freehold - Detached |
| Area: | Wellington |
| Municipality: | Wellington North |
| Neighbourhood: | Mount Forest |
| Style: | Bungalow-Raised |
| Lot Size: | 50.00 x 101.72(Feet) |
| Approximate Age: | |
| Tax: | $3,285.96 |
| Maintenance Fee: | $0 |
| Beds: | 3+1 |
| Baths: | 2 |
| Garage: | 0 |
| Fireplace: | Y |
| Air Conditioning: | |
| Pool: | None |
Locatin Map:
Payment Calculator:

Listing added to your favorite list
Looking for resale homes?

By agreeing to Terms of Use, you will have ability to search up to 232163 listings and access to richer information than found on REALTOR.ca through my website.
- Color Examples
- Red
- Magenta
- Gold
- Black and Gold
- Dark Navy Blue And Gold
- Cyan
- Black
- Purple
- Gray
- Blue and Black
- Orange and Black
- Green
- Device Examples


