$998,000
Available - For Sale
Listing ID: X10433411
182 Binhaven Blvd , Hamilton, L0R 1C0, Ontario
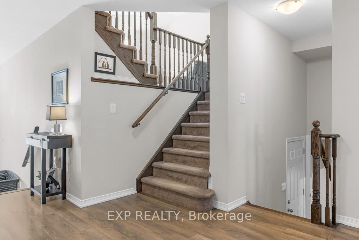
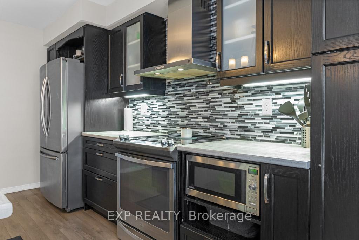
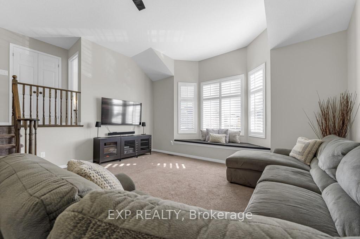
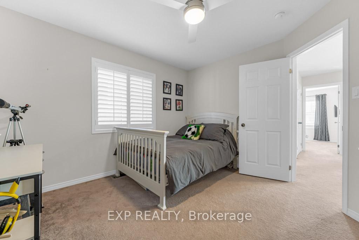
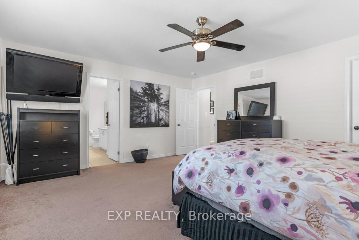
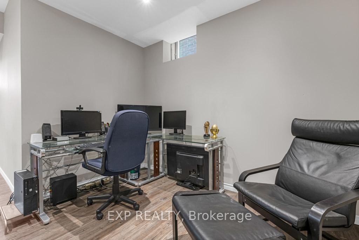
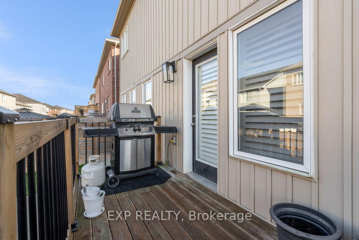
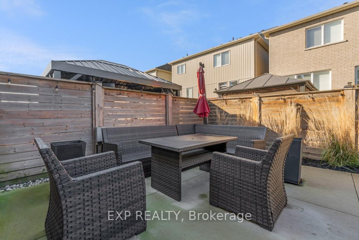
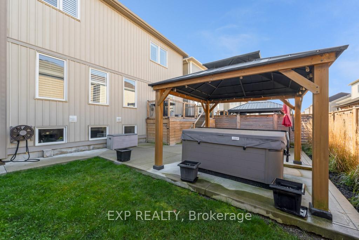
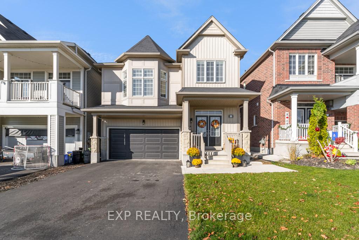
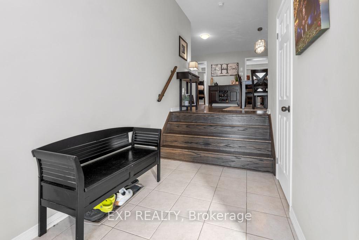
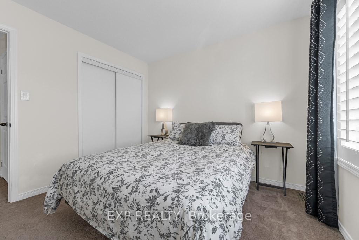
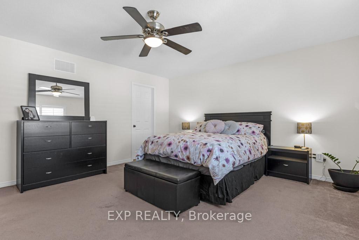
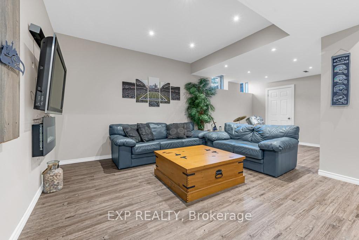
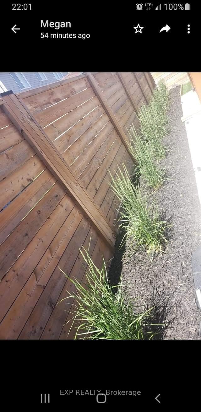
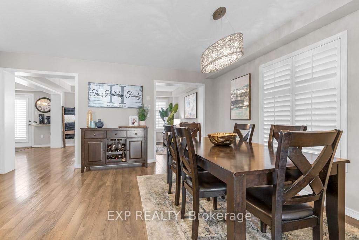
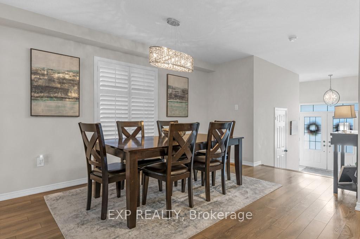
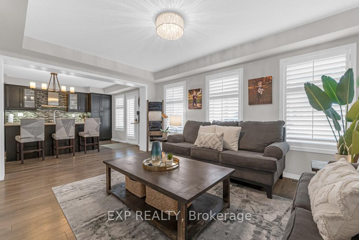
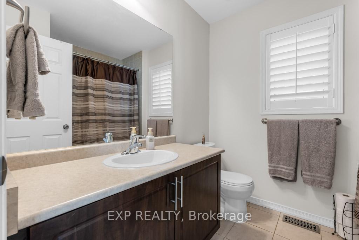
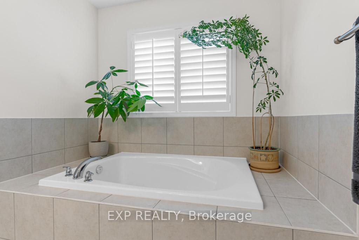
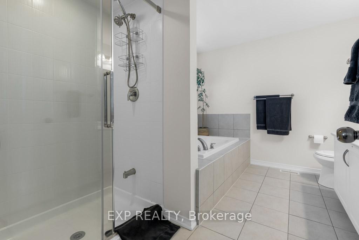
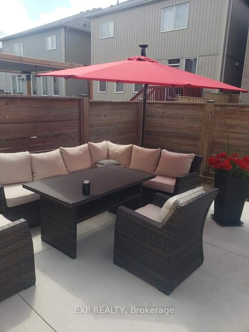
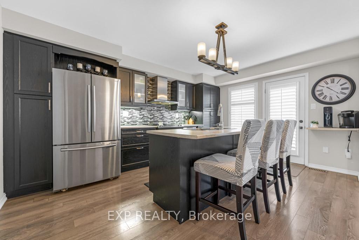
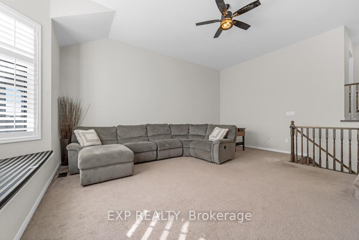
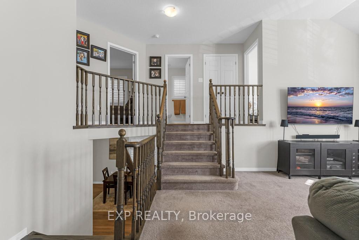
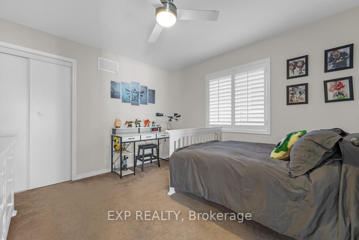
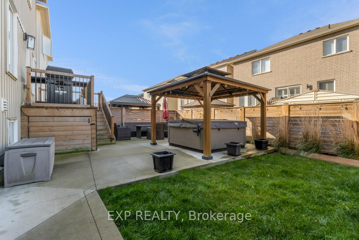
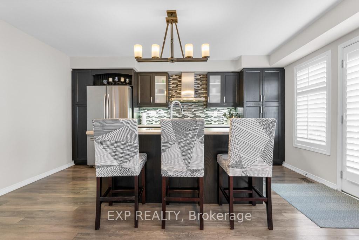
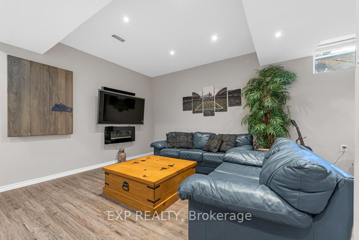
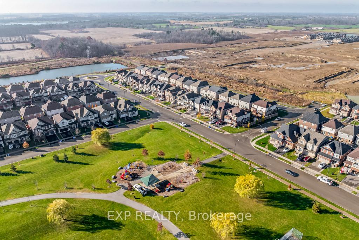
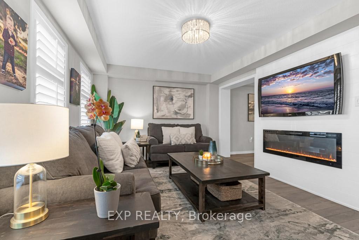
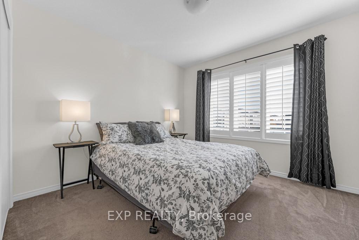
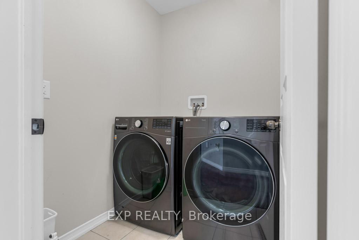
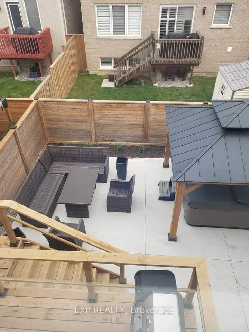
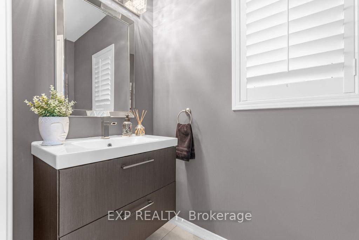
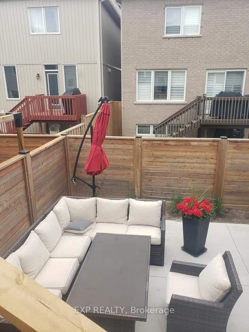
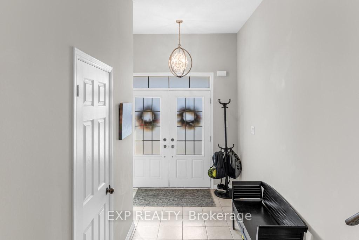
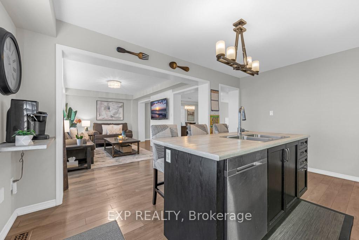
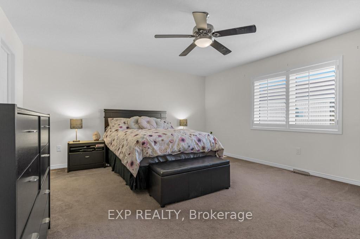
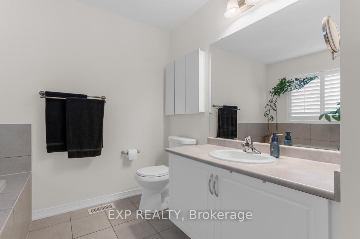








































| Welcome to 182 Binhaven Boulevard, Binbrook a stunning Hudson model detached home offering over 2,200 square feet of upgraded living space designed for comfort, style, and entertaining. Main Floor: Step into the grand foyer, leading to a separate living room and dining area, perfect for hosting. The centerpiece of this home is the chefs kitchen, showcasing premium upgrades such as pot drawers, a dual-door pantry, under-cabinet lighting, stainless steel appliances and a large center island provides extra prep space. The main living area also features a cozy, recessed electric fireplace, adding warmth and ambiance to the home. Outdoor Oasis: The backyard is built for relaxation and functionality, featuring a custom deck with additional covered storage, a newly paved patio, and a high-end Bullfrog spa, still under warranty, nestled beneath a spacious gazebo. Second Floor: Upstairs, the family room impresses with soaring 12-foot ceilings, offering a perfect hub for casual living. The home features three spacious bedrooms, including a king-sized primary suite with a walk-in closet, bedroom level laundry and a luxurious 4-piece ensuite. The ensuite boasts an upgraded vanity, a separate soaker tub, and a 14-inch extended glass-enclosed shower for added comfort. Finished Basement: The basement offers a versatile space for entertainment, a home office, or quiet relaxation. Additional Features: This home is packed with thoughtful upgrades, including custom shutters throughout, an insulated garage with an aftermarket aluminum door, and modern finishes for enhanced energy efficiency and style. Prime Location: Located directly across from a park and close to all of Binbrooks key amenities, including grocery stores, restaurants, and schools, this home offers a balance of convenience and community charm. Dont miss your chance to own this exceptional property! Call today to book your private showing. |
| Price | $998,000 |
| Taxes: | $5490.00 |
| Address: | 182 Binhaven Blvd , Hamilton, L0R 1C0, Ontario |
| Lot Size: | 39.06 x 89.22 (Feet) |
| Directions/Cross Streets: | Binbrook Rd / Binhaven |
| Rooms: | 7 |
| Bedrooms: | 3 |
| Bedrooms +: | |
| Kitchens: | 1 |
| Family Room: | Y |
| Basement: | Finished |
| Approximatly Age: | 6-15 |
| Property Type: | Detached |
| Style: | 2-Storey |
| Exterior: | Vinyl Siding |
| Garage Type: | Attached |
| (Parking/)Drive: | Front Yard |
| Drive Parking Spaces: | 2 |
| Pool: | None |
| Approximatly Age: | 6-15 |
| Approximatly Square Footage: | 2000-2500 |
| Fireplace/Stove: | Y |
| Heat Source: | Electric |
| Heat Type: | Forced Air |
| Central Air Conditioning: | Central Air |
| Sewers: | Sewers |
| Water: | Municipal |
| Utilities-Gas: | Y |
$
%
Years
This calculator is for demonstration purposes only. Always consult a professional
financial advisor before making personal financial decisions.
| Although the information displayed is believed to be accurate, no warranties or representations are made of any kind. |
| EXP REALTY |
- Listing -1 of 0
|
|

Dir:
1-866-382-2968
Bus:
416-548-7854
Fax:
416-981-7184
| Book Showing | Email a Friend |
Jump To:
At a Glance:
| Type: | Freehold - Detached |
| Area: | Hamilton |
| Municipality: | Hamilton |
| Neighbourhood: | Binbrook |
| Style: | 2-Storey |
| Lot Size: | 39.06 x 89.22(Feet) |
| Approximate Age: | 6-15 |
| Tax: | $5,490 |
| Maintenance Fee: | $0 |
| Beds: | 3 |
| Baths: | 3 |
| Garage: | 0 |
| Fireplace: | Y |
| Air Conditioning: | |
| Pool: | None |
Locatin Map:
Payment Calculator:

Listing added to your favorite list
Looking for resale homes?

By agreeing to Terms of Use, you will have ability to search up to 236927 listings and access to richer information than found on REALTOR.ca through my website.
- Color Examples
- Red
- Magenta
- Gold
- Black and Gold
- Dark Navy Blue And Gold
- Cyan
- Black
- Purple
- Gray
- Blue and Black
- Orange and Black
- Green
- Device Examples


