$4,188,000
Available - For Sale
Listing ID: C10431769
225 Dunforest Ave , Toronto, M2N 4J6, Ontario
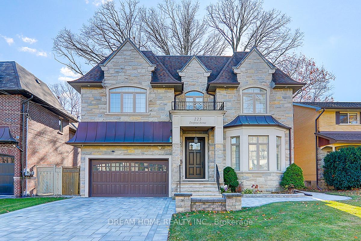
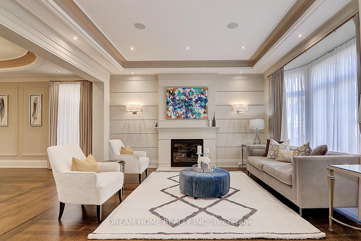
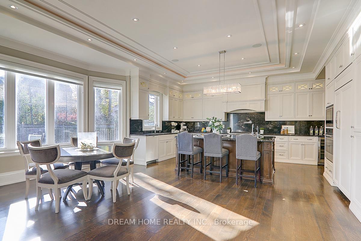
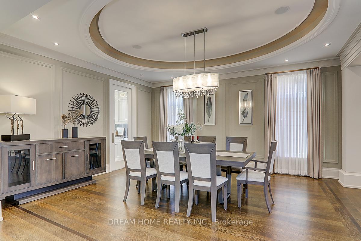
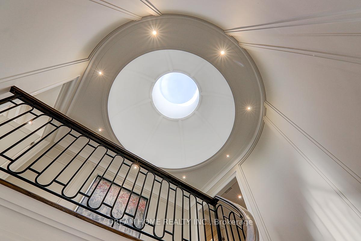
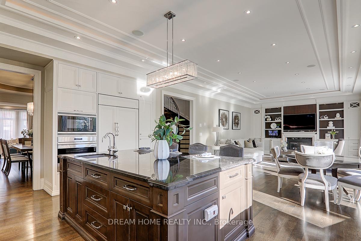
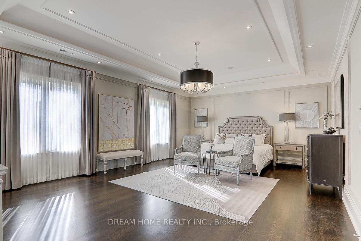
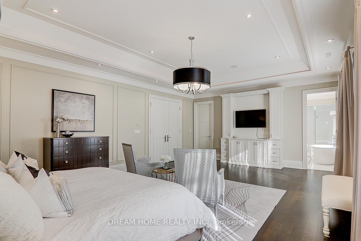
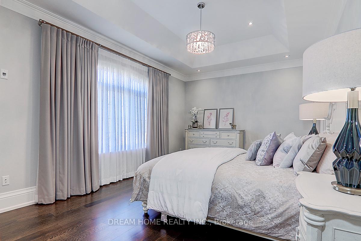
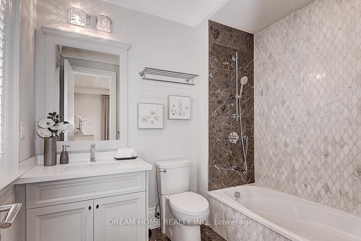
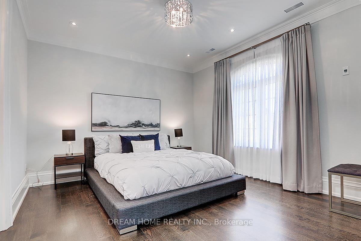
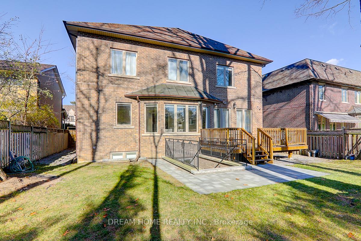
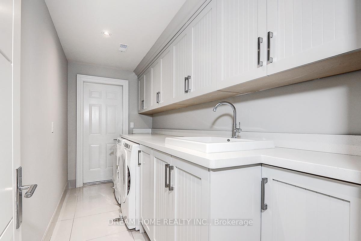
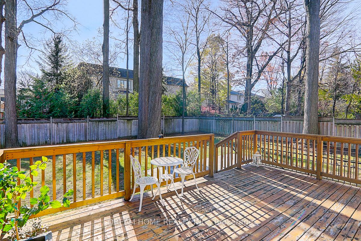
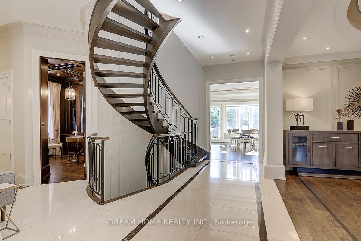
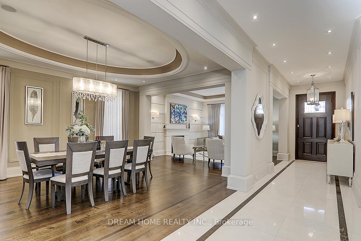
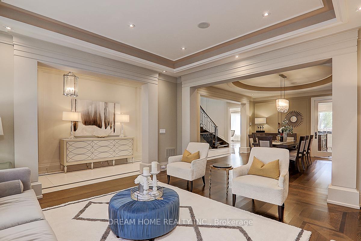
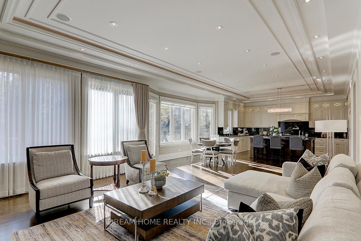
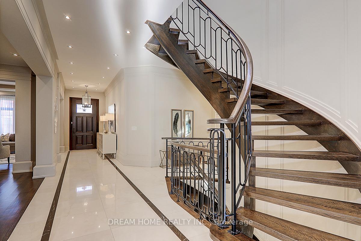
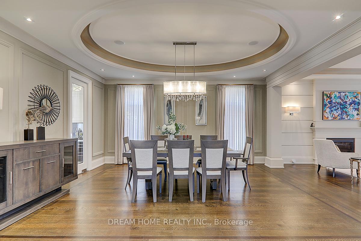
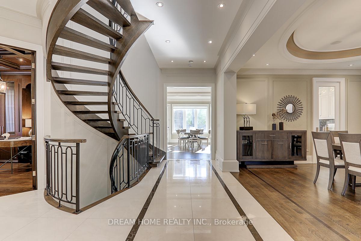
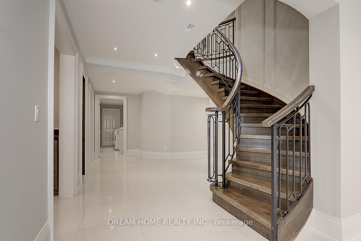
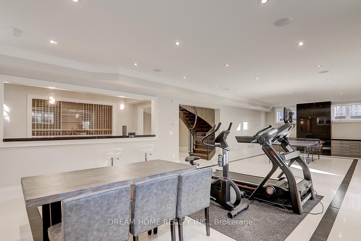
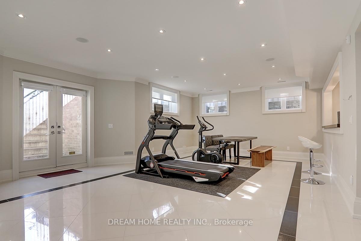
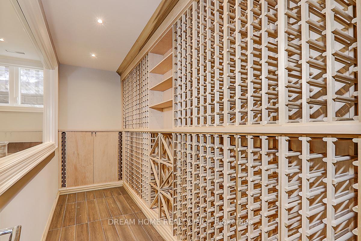
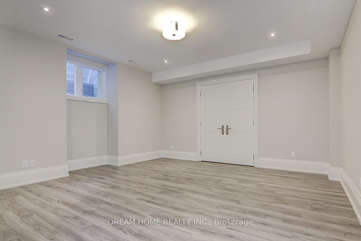
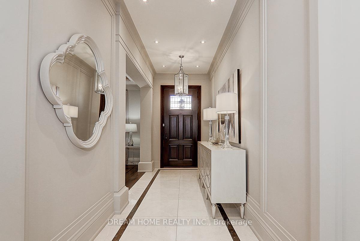
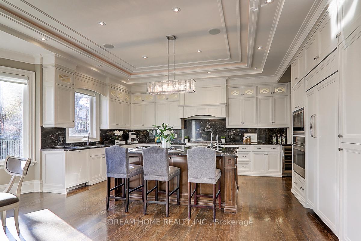
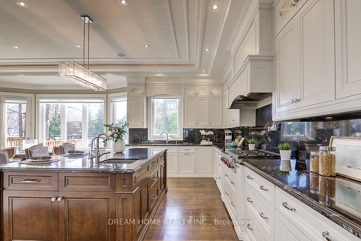
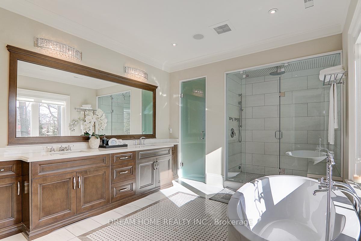
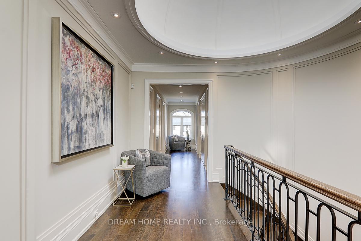
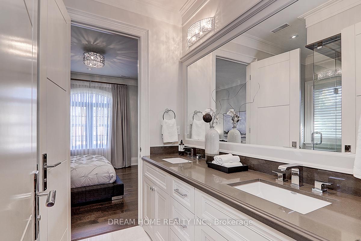
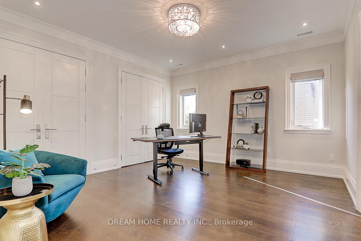
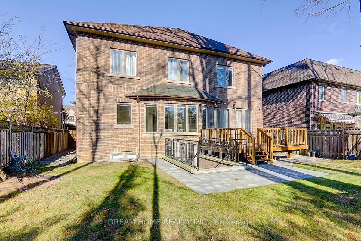
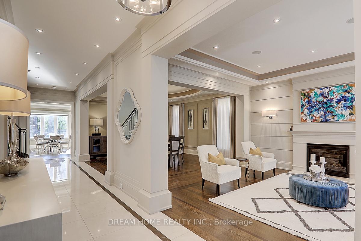
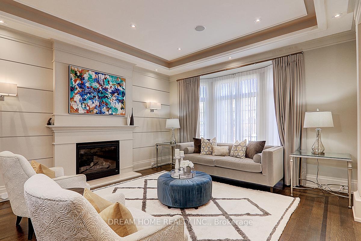
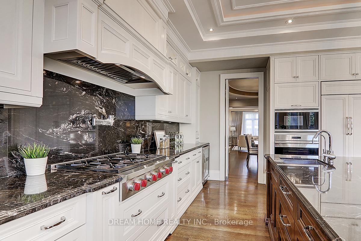
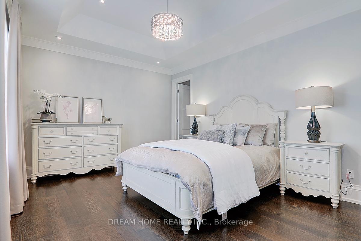
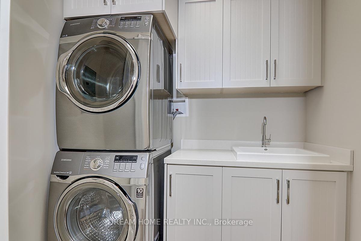
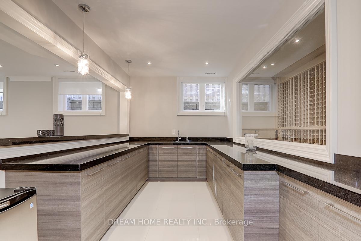
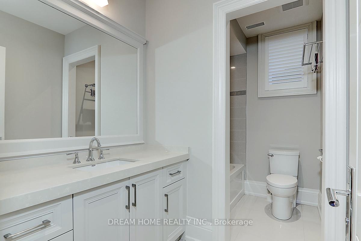









































| This Extravagant Custom-Built Luxury Home Blending Sophisticated Design With Superb Craftsmanship Sets on 7,675 Sq.ft of Southern Land With Over 4,200 Sq.ft of Elegant Living Space (1st & 2nd Fl.) in One of Willowdale's best streets. Every Detail Is Crafted with Premium Materials and State-of-the-Art Features. Extensive Use of Hardwood & Marble Floor. Soaring 10ft ceilings, Coffered//Dropped// Vaulted Ceilings & Oversized Regal Dome Skylight, Rich Trim Woodwork, Paneled Walls, Led Pot lights, Layers of Moulding! Walnut Library, Mahogany Main Door. Quality Cabinets & Vanities (W/B/I Mirror)! Absolutely Spectacular 5+1 Bedroom, High End Appliances &Smart System (Crestron), Solid Interior Doors, Huge Master W/7Pc Marble Heated Floor Ensuite (W/Steam). The Walk -Out Basement Includes Large Recreation Room with A Gas Fireplace, Heated Floors, Wet Bar& Wine Cellar, Nanny Room and A Second Laundry Room. New Garage Floor Epoxy Finishes and New Interlocking Driveway |
| Extras: *Sub-Zero Fridge!*Wolf Rangtop,Microwav&Oven!D/Washer.Winecooler.2Washer&Dryer.2Ac&2Furnace!Water Purifier& softener.Hrv.Cvac.U/G Sprinkler.B/I Spkrs.Visual Doorbell.3F/P.Crestron System Contols Lights,Climate ,Sound Sys,Sec Cameras |
| Price | $4,188,000 |
| Taxes: | $20063.86 |
| Address: | 225 Dunforest Ave , Toronto, M2N 4J6, Ontario |
| Lot Size: | 56.60 x 135.66 (Feet) |
| Directions/Cross Streets: | Bayview / Finch |
| Rooms: | 11 |
| Rooms +: | 5 |
| Bedrooms: | 5 |
| Bedrooms +: | 1 |
| Kitchens: | 1 |
| Family Room: | Y |
| Basement: | Finished, W/O |
| Approximatly Age: | 6-15 |
| Property Type: | Detached |
| Style: | 2-Storey |
| Exterior: | Brick, Stone |
| Garage Type: | Built-In |
| (Parking/)Drive: | Pvt Double |
| Drive Parking Spaces: | 4 |
| Pool: | None |
| Approximatly Age: | 6-15 |
| Approximatly Square Footage: | 3500-5000 |
| Property Features: | Fenced Yard, Public Transit, School |
| Fireplace/Stove: | Y |
| Heat Source: | Gas |
| Heat Type: | Forced Air |
| Central Air Conditioning: | Central Air |
| Laundry Level: | Upper |
| Elevator Lift: | N |
| Sewers: | Sewers |
| Water: | Municipal |
$
%
Years
This calculator is for demonstration purposes only. Always consult a professional
financial advisor before making personal financial decisions.
| Although the information displayed is believed to be accurate, no warranties or representations are made of any kind. |
| DREAM HOME REALTY INC. |
- Listing -1 of 0
|
|

Dir:
1-866-382-2968
Bus:
416-548-7854
Fax:
416-981-7184
| Virtual Tour | Book Showing | Email a Friend |
Jump To:
At a Glance:
| Type: | Freehold - Detached |
| Area: | Toronto |
| Municipality: | Toronto |
| Neighbourhood: | Willowdale East |
| Style: | 2-Storey |
| Lot Size: | 56.60 x 135.66(Feet) |
| Approximate Age: | 6-15 |
| Tax: | $20,063.86 |
| Maintenance Fee: | $0 |
| Beds: | 5+1 |
| Baths: | 6 |
| Garage: | 0 |
| Fireplace: | Y |
| Air Conditioning: | |
| Pool: | None |
Locatin Map:
Payment Calculator:

Listing added to your favorite list
Looking for resale homes?

By agreeing to Terms of Use, you will have ability to search up to 236927 listings and access to richer information than found on REALTOR.ca through my website.
- Color Examples
- Red
- Magenta
- Gold
- Black and Gold
- Dark Navy Blue And Gold
- Cyan
- Black
- Purple
- Gray
- Blue and Black
- Orange and Black
- Green
- Device Examples


