$599,000
Available - For Sale
Listing ID: X10431965
889 Cook Cres , Shelburne, L0N 1S1, Ontario
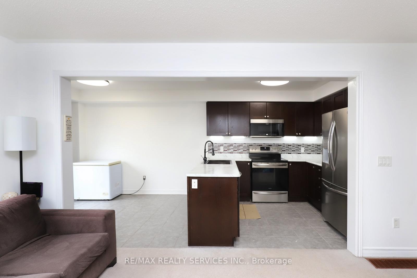
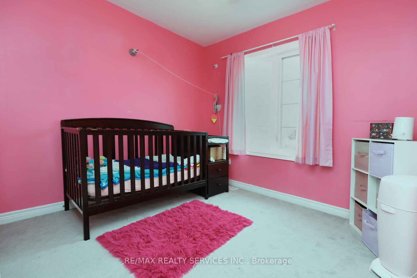
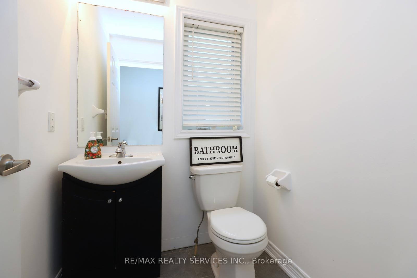
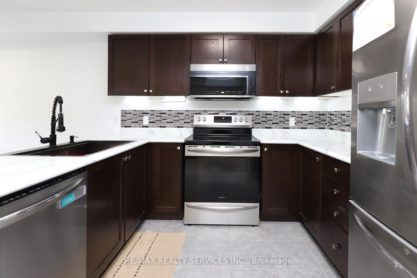
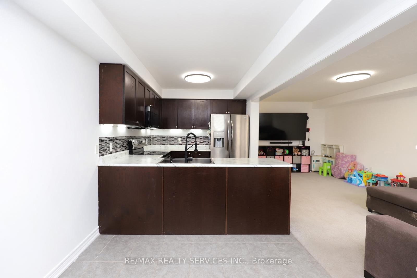
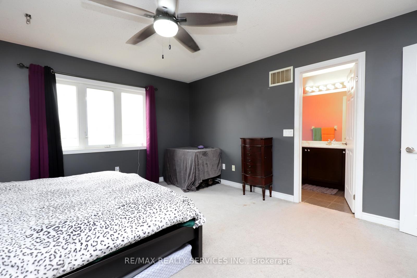
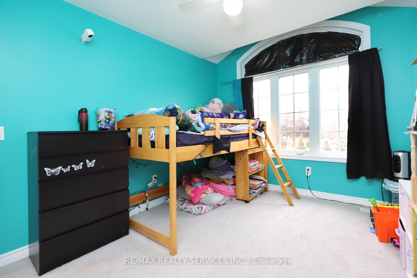
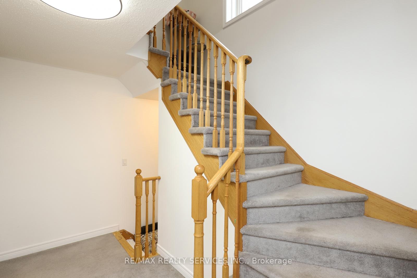
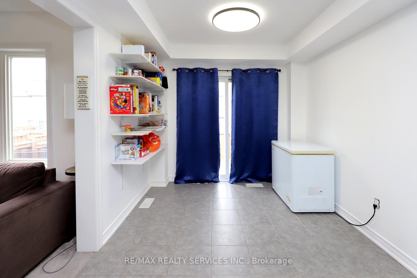
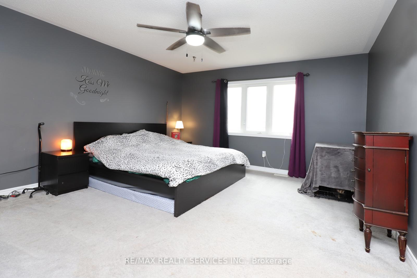
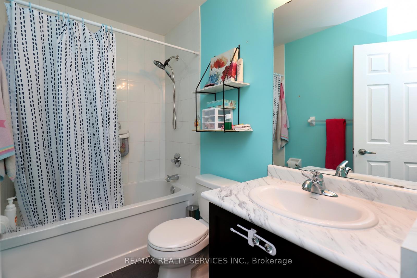
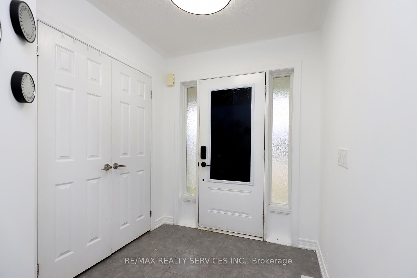
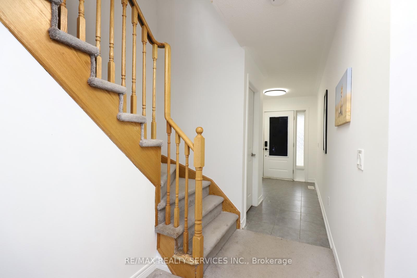
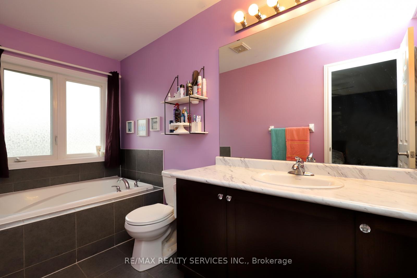
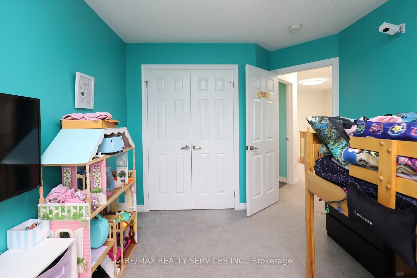
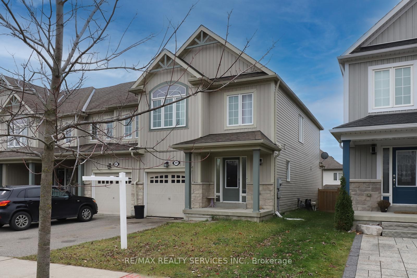
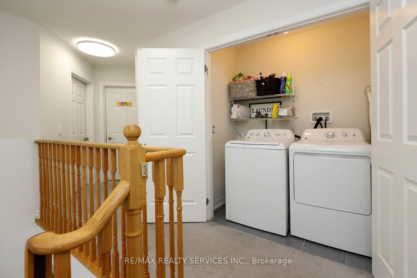
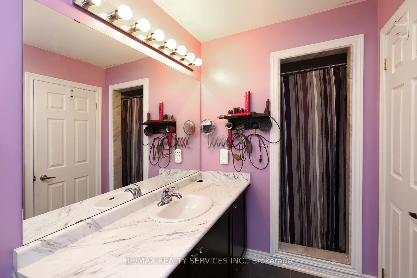
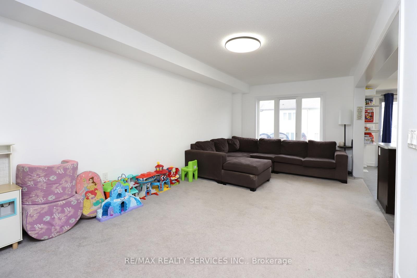
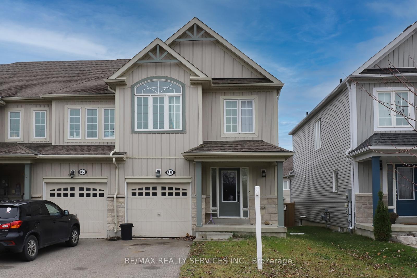
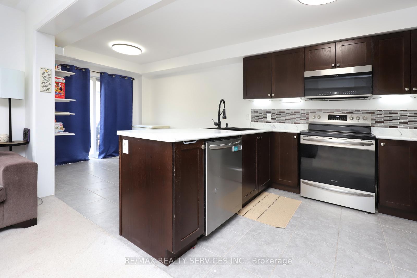
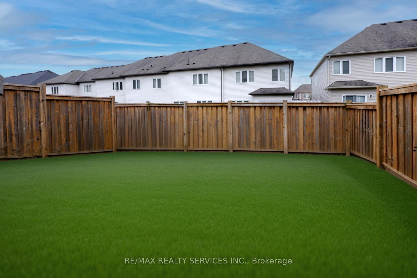
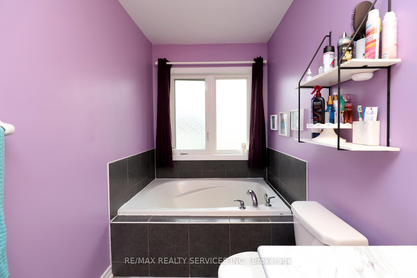
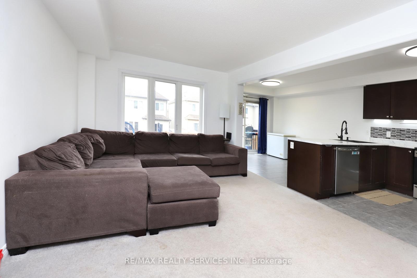
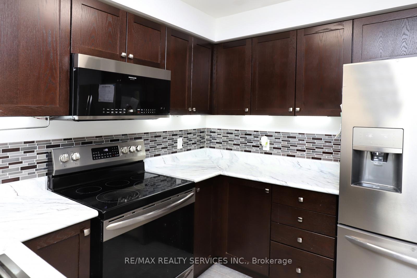
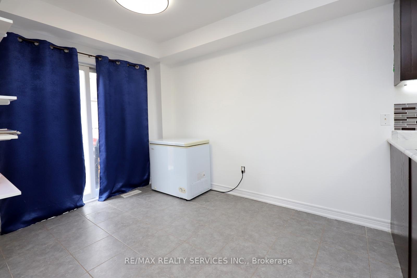
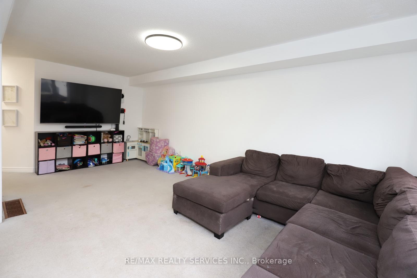
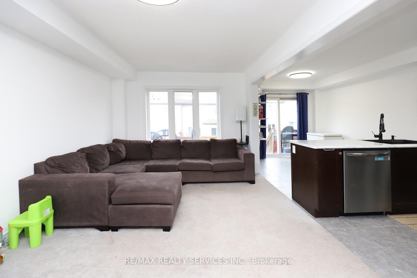
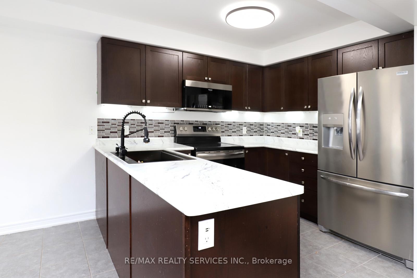
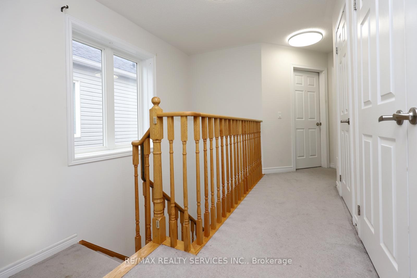
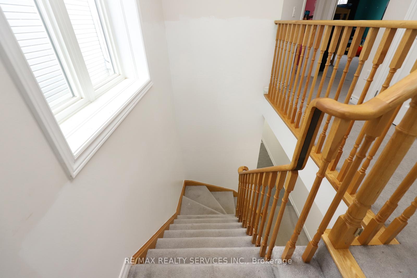































| Great opportunity to own this beautifully designed 2-storey, 3-Bedroom, 3-washroom end unit townhouse nestled in a quiet neighbourhood. The open-concept main level is filled with natural light. Large kitchen combined with a dining room that walks out to a deck perfect for entertaining family and friends. Large primary bedroom with a walk-in closet and executive 4 pc Ensuite, separate tub and shower. Two additional bedrooms perfect for a growing family. Convenient upper level laundry. Schools, parks and all the amenities needed a stone throw away. |
| Extras: Open Concept Layout. Frigidaire Gallery Stainless Fridge, Stove, Dishwasher & Hood Range Microwave 2023. Upper Floor White GE Washer & Dryer. Freshly Painted Main Floor, Staircase Walls & Upper Hallway. Washroom Rough-In Basement. |
| Price | $599,000 |
| Taxes: | $3705.74 |
| Address: | 889 Cook Cres , Shelburne, L0N 1S1, Ontario |
| Lot Size: | 24.61 x 101.71 (Feet) |
| Directions/Cross Streets: | Hwy 10 & Col Phillips Dr |
| Rooms: | 7 |
| Bedrooms: | 3 |
| Bedrooms +: | |
| Kitchens: | 1 |
| Family Room: | N |
| Basement: | Full, Unfinished |
| Property Type: | Att/Row/Twnhouse |
| Style: | 2-Storey |
| Exterior: | Stone, Wood |
| Garage Type: | Built-In |
| (Parking/)Drive: | Private |
| Drive Parking Spaces: | 2 |
| Pool: | None |
| Fireplace/Stove: | N |
| Heat Source: | Gas |
| Heat Type: | Forced Air |
| Central Air Conditioning: | Central Air |
| Sewers: | Sewers |
| Water: | Municipal |
$
%
Years
This calculator is for demonstration purposes only. Always consult a professional
financial advisor before making personal financial decisions.
| Although the information displayed is believed to be accurate, no warranties or representations are made of any kind. |
| RE/MAX REALTY SERVICES INC. |
- Listing -1 of 0
|
|

Dir:
1-866-382-2968
Bus:
416-548-7854
Fax:
416-981-7184
| Virtual Tour | Book Showing | Email a Friend |
Jump To:
At a Glance:
| Type: | Freehold - Att/Row/Twnhouse |
| Area: | Dufferin |
| Municipality: | Shelburne |
| Neighbourhood: | Shelburne |
| Style: | 2-Storey |
| Lot Size: | 24.61 x 101.71(Feet) |
| Approximate Age: | |
| Tax: | $3,705.74 |
| Maintenance Fee: | $0 |
| Beds: | 3 |
| Baths: | 3 |
| Garage: | 0 |
| Fireplace: | N |
| Air Conditioning: | |
| Pool: | None |
Locatin Map:
Payment Calculator:

Listing added to your favorite list
Looking for resale homes?

By agreeing to Terms of Use, you will have ability to search up to 236927 listings and access to richer information than found on REALTOR.ca through my website.
- Color Examples
- Red
- Magenta
- Gold
- Black and Gold
- Dark Navy Blue And Gold
- Cyan
- Black
- Purple
- Gray
- Blue and Black
- Orange and Black
- Green
- Device Examples


