$1,450,000
Available - For Sale
Listing ID: W9389768
11 Lyndbrook Cres , Brampton, L6P 2P1, Ontario
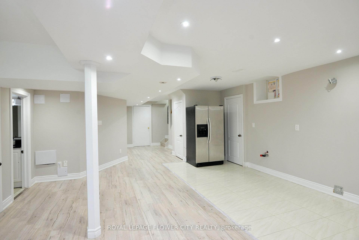
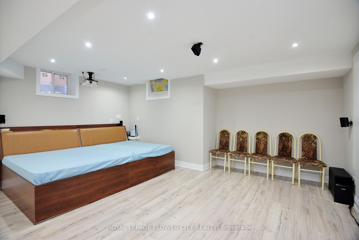
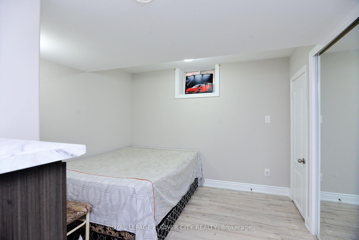
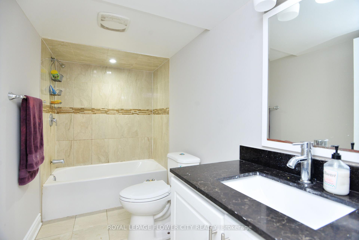
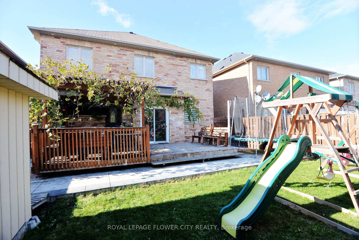
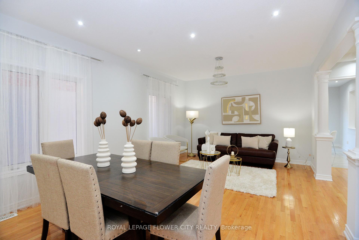
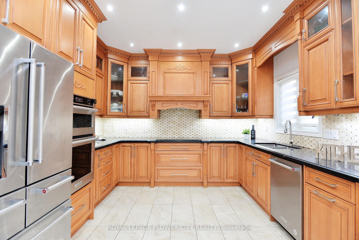
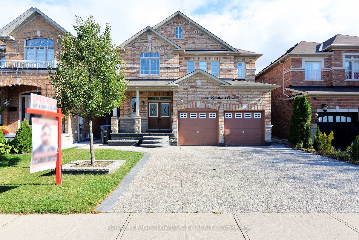
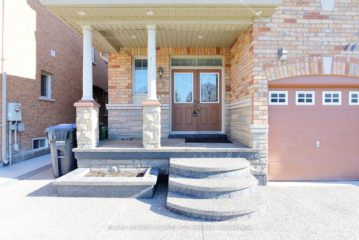
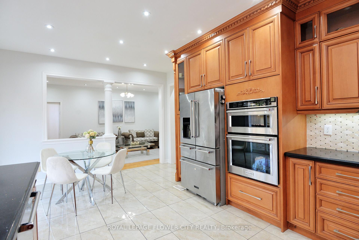
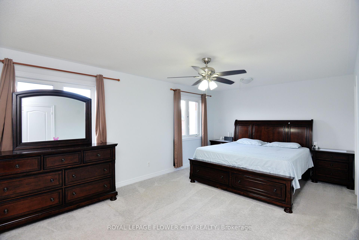
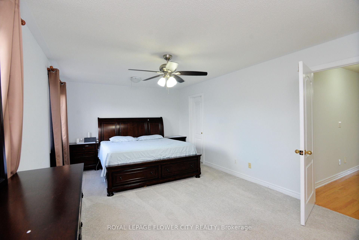
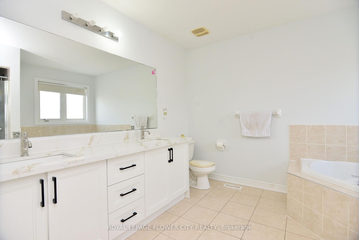
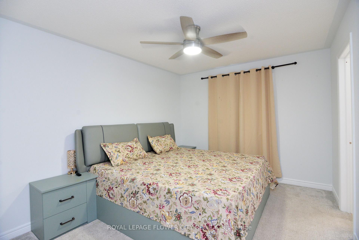
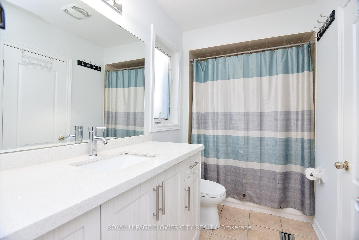
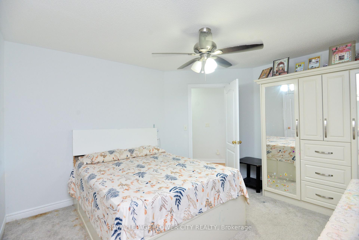
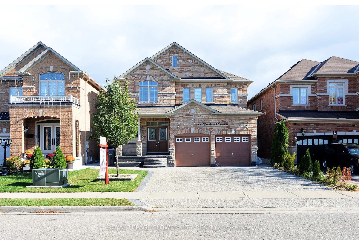
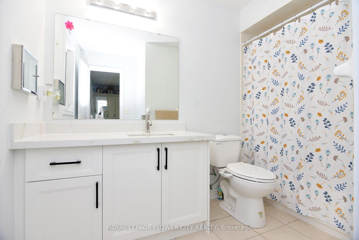
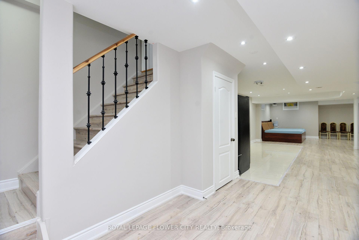
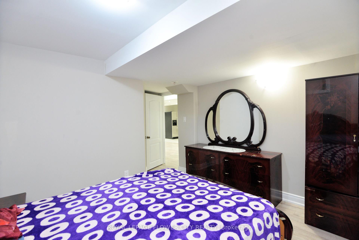
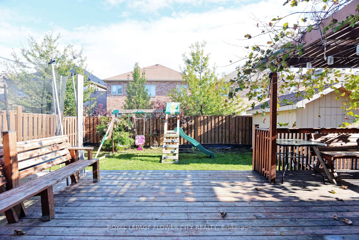
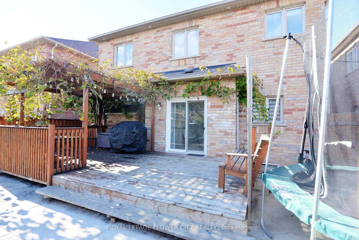
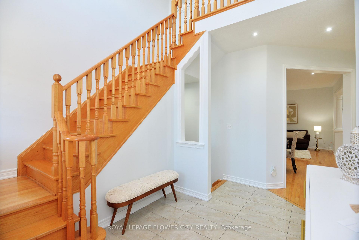
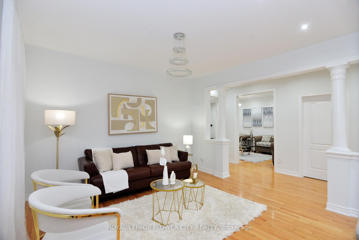
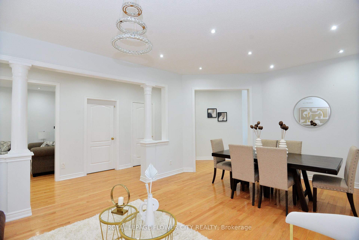
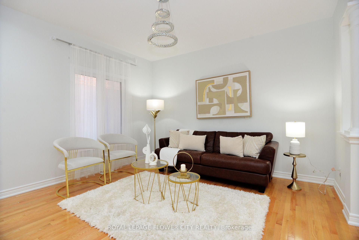
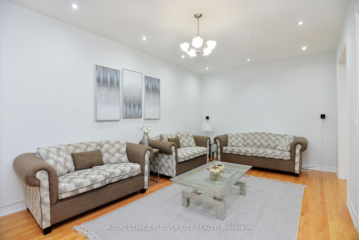
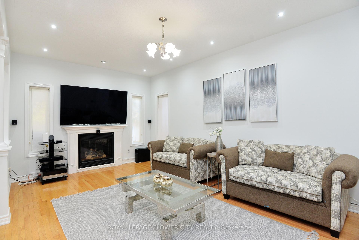
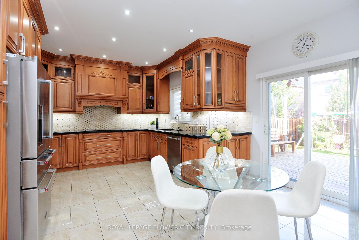
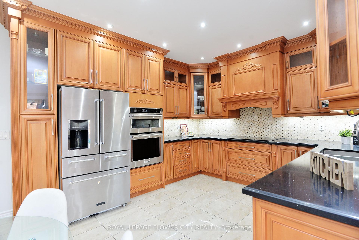
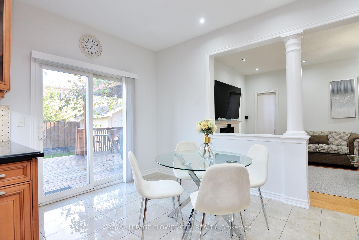
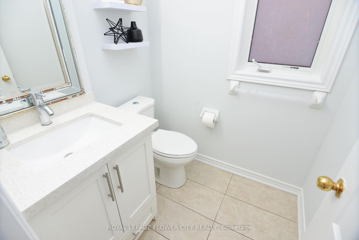
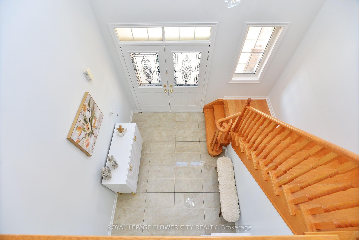
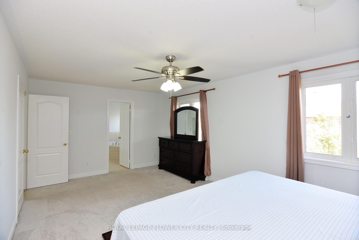
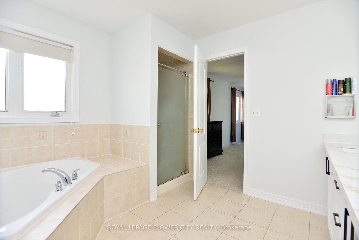
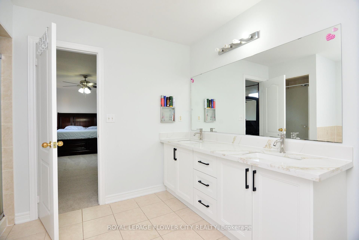
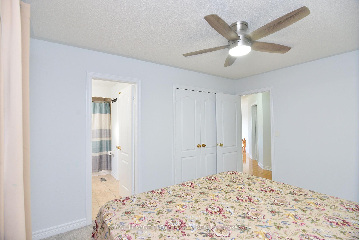
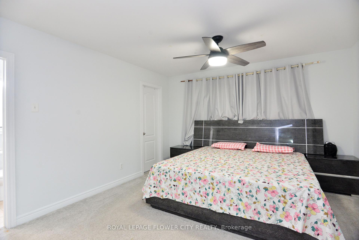
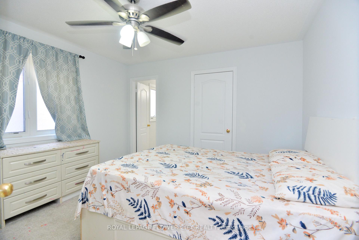
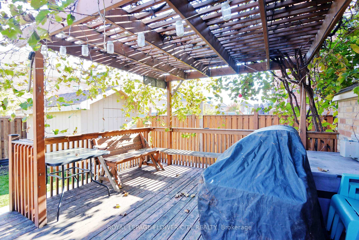








































| This exquisite four-bedroom home in valleycreek boasts elegance and modern upgraded throughout. The freshly painted interior and hardwood staircase lead you through a space filled with natural light, while the custom high - end kitchen is a true showstopper. Sitting on an extra - deep lot, the home offers both indoor and outdoor luxury, with an exposed concrete driveway adding to its curb appeal with so many feature to describe, this property is truly one of a kind and must be seen to appreciate its beauty and charm fully! Lockbox on site for easy showings. Must be seen. Motivated seller. Don't miss the opportunity to make this exceptional home yours! |
| Price | $1,450,000 |
| Taxes: | $7108.44 |
| Address: | 11 Lyndbrook Cres , Brampton, L6P 2P1, Ontario |
| Lot Size: | 40.03 x 108.27 (Feet) |
| Acreage: | < .50 |
| Directions/Cross Streets: | Mcvean and Castlemore |
| Rooms: | 7 |
| Bedrooms: | 4 |
| Bedrooms +: | 2 |
| Kitchens: | 1 |
| Family Room: | Y |
| Basement: | Finished, Sep Entrance |
| Property Type: | Detached |
| Style: | 2-Storey |
| Exterior: | Brick |
| Garage Type: | Built-In |
| (Parking/)Drive: | Private |
| Drive Parking Spaces: | 4 |
| Pool: | None |
| Approximatly Square Footage: | 2500-3000 |
| Property Features: | Fenced Yard, Library, Park, Public Transit, School, School Bus Route |
| Fireplace/Stove: | Y |
| Heat Source: | Gas |
| Heat Type: | Forced Air |
| Central Air Conditioning: | Central Air |
| Laundry Level: | Main |
| Elevator Lift: | N |
| Sewers: | Sewers |
| Water: | Municipal |
| Utilities-Cable: | A |
| Utilities-Hydro: | A |
| Utilities-Gas: | A |
| Utilities-Telephone: | A |
$
%
Years
This calculator is for demonstration purposes only. Always consult a professional
financial advisor before making personal financial decisions.
| Although the information displayed is believed to be accurate, no warranties or representations are made of any kind. |
| ROYAL LEPAGE FLOWER CITY REALTY |
- Listing -1 of 0
|
|

Dir:
1-866-382-2968
Bus:
416-548-7854
Fax:
416-981-7184
| Virtual Tour | Book Showing | Email a Friend |
Jump To:
At a Glance:
| Type: | Freehold - Detached |
| Area: | Peel |
| Municipality: | Brampton |
| Neighbourhood: | Bram East |
| Style: | 2-Storey |
| Lot Size: | 40.03 x 108.27(Feet) |
| Approximate Age: | |
| Tax: | $7,108.44 |
| Maintenance Fee: | $0 |
| Beds: | 4+2 |
| Baths: | 5 |
| Garage: | 0 |
| Fireplace: | Y |
| Air Conditioning: | |
| Pool: | None |
Locatin Map:
Payment Calculator:

Listing added to your favorite list
Looking for resale homes?

By agreeing to Terms of Use, you will have ability to search up to 236927 listings and access to richer information than found on REALTOR.ca through my website.
- Color Examples
- Red
- Magenta
- Gold
- Black and Gold
- Dark Navy Blue And Gold
- Cyan
- Black
- Purple
- Gray
- Blue and Black
- Orange and Black
- Green
- Device Examples


