$849,900
Available - For Sale
Listing ID: X10432409
901 Bamford Terr , Smith-Ennismore-Lakefield, K9K 0H3, Ontario
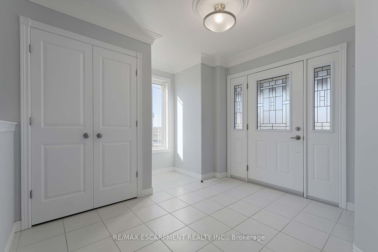
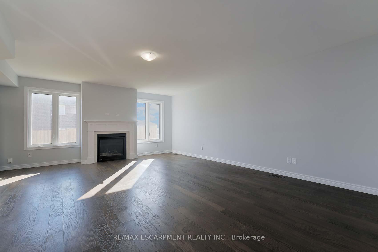
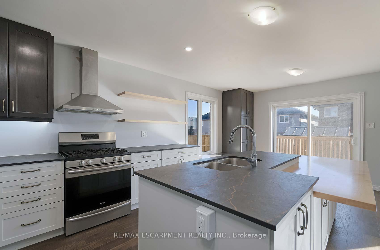
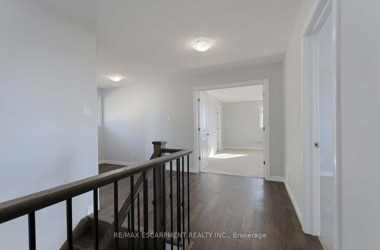
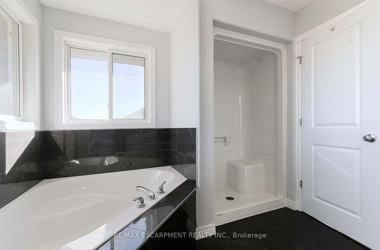
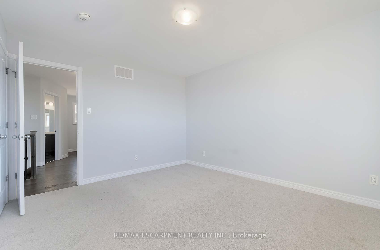
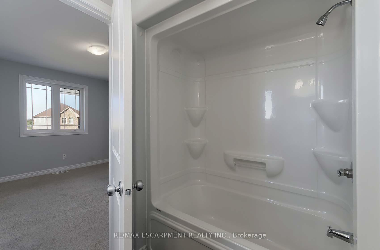
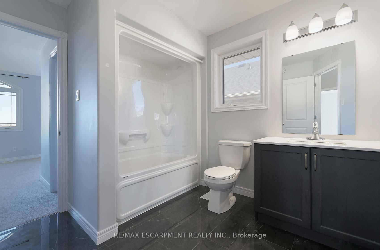
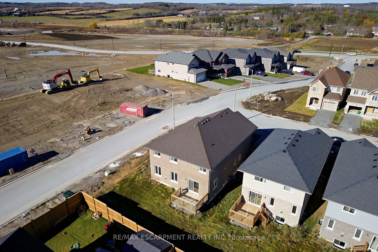
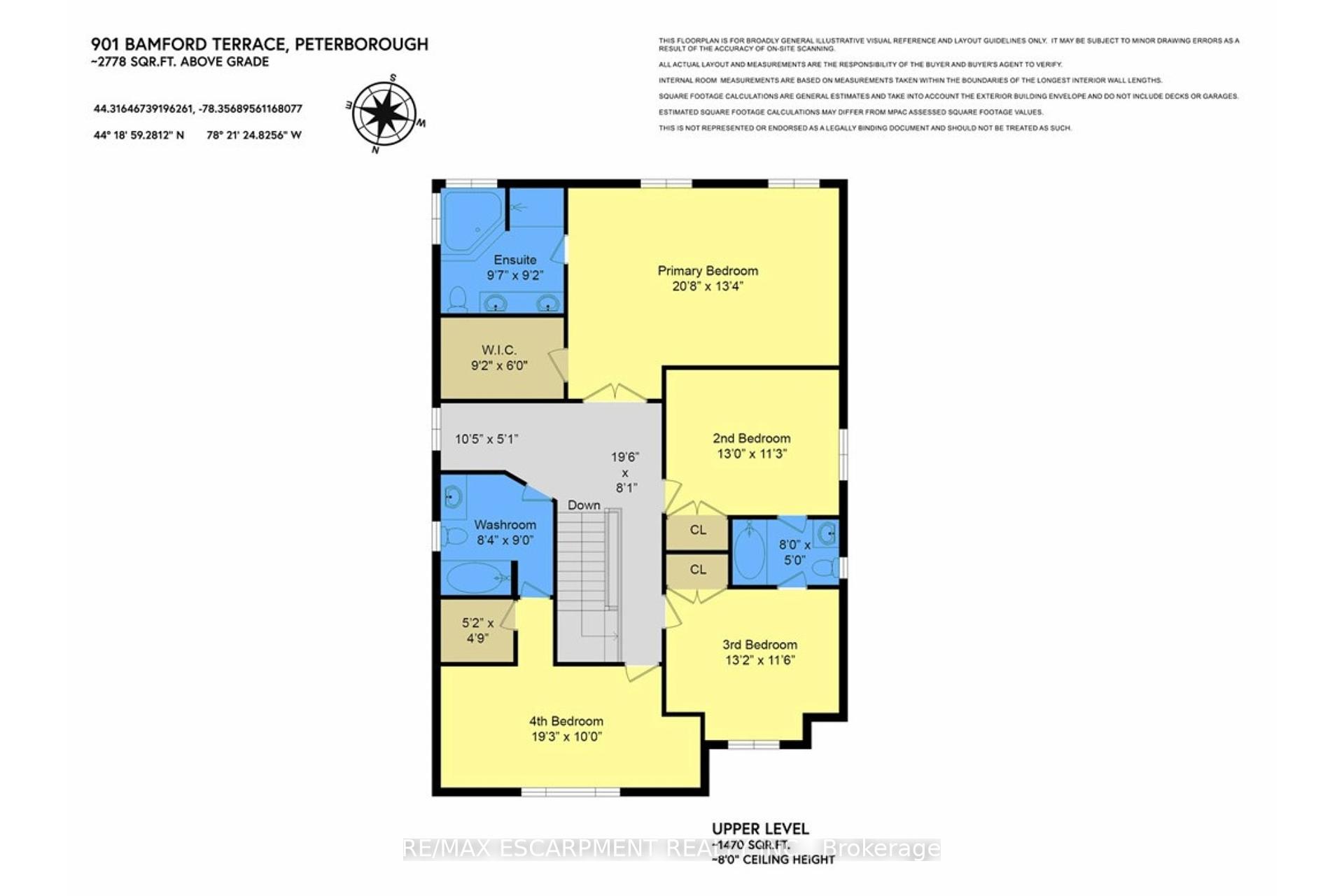
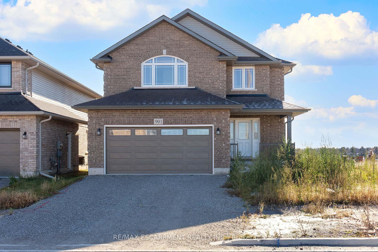
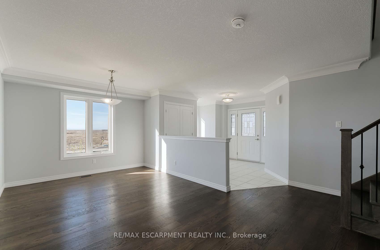
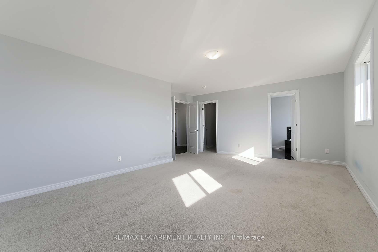
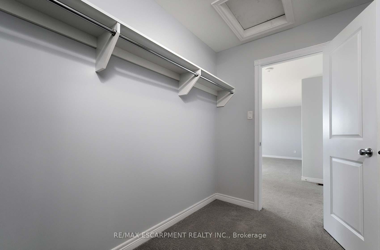
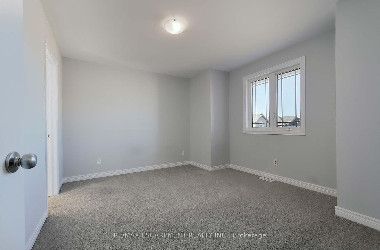
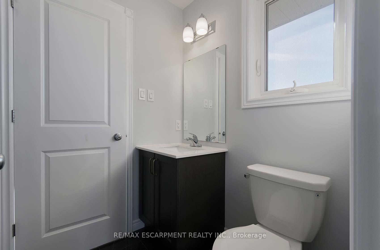
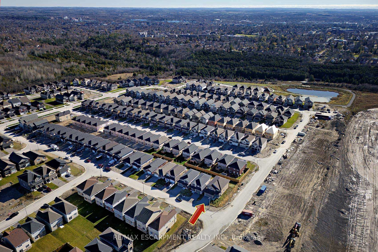
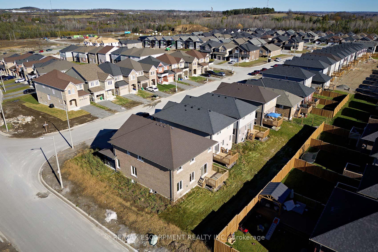
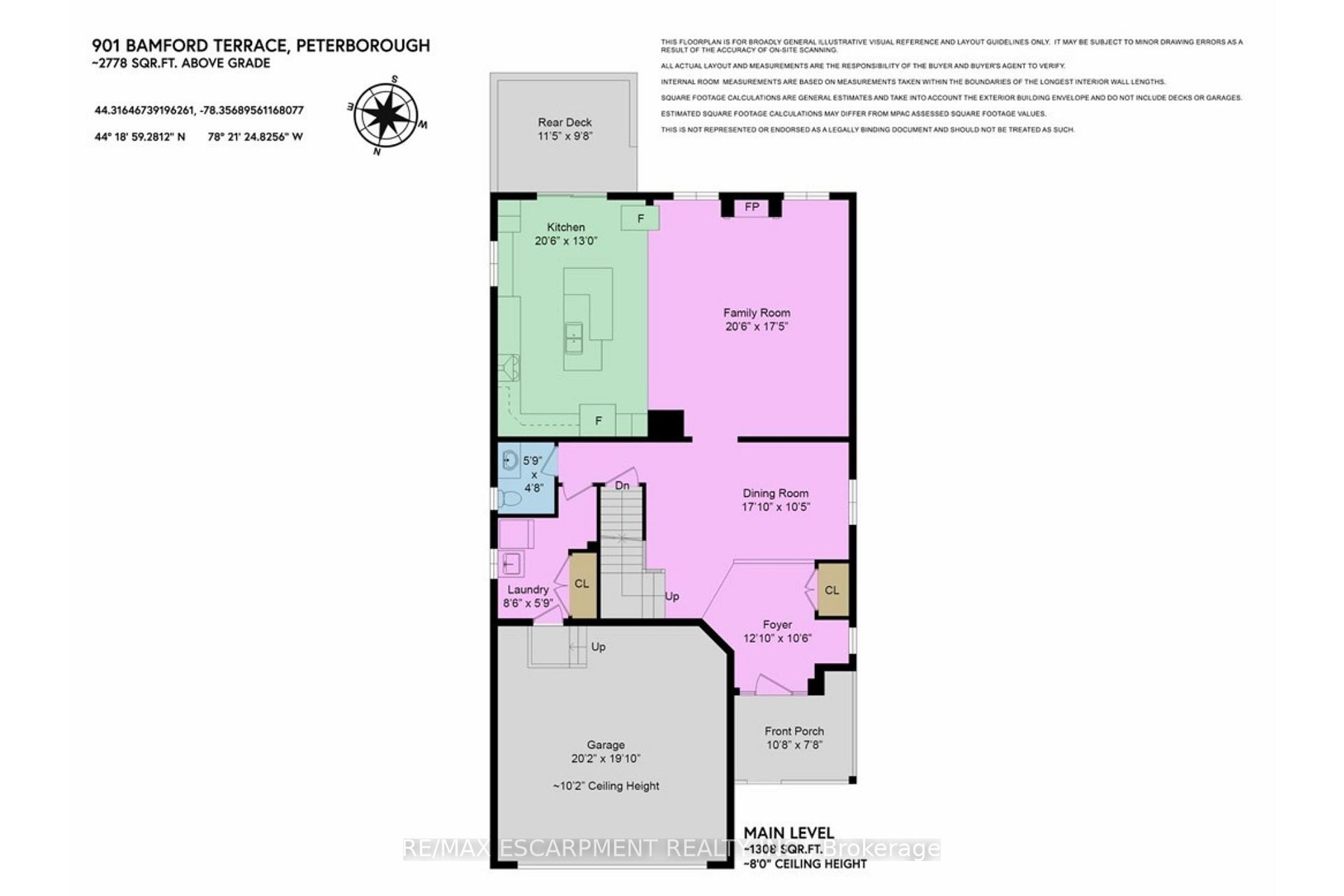
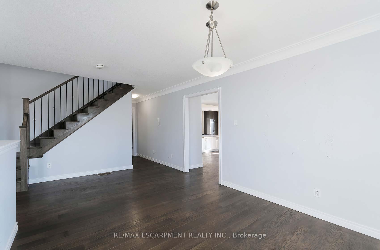
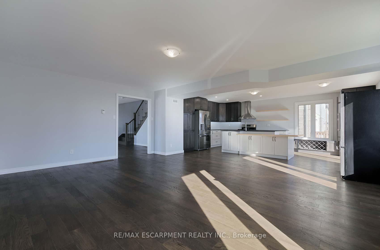
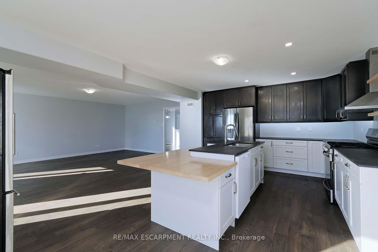
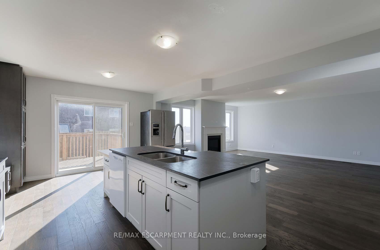
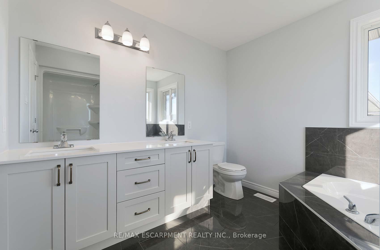
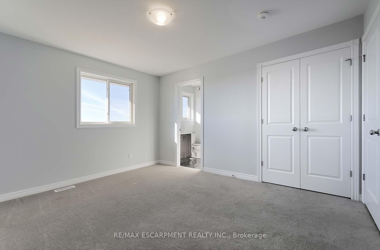
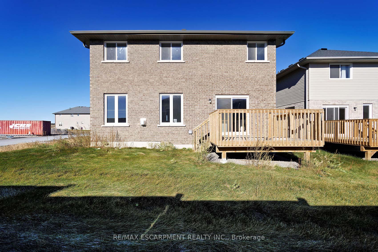
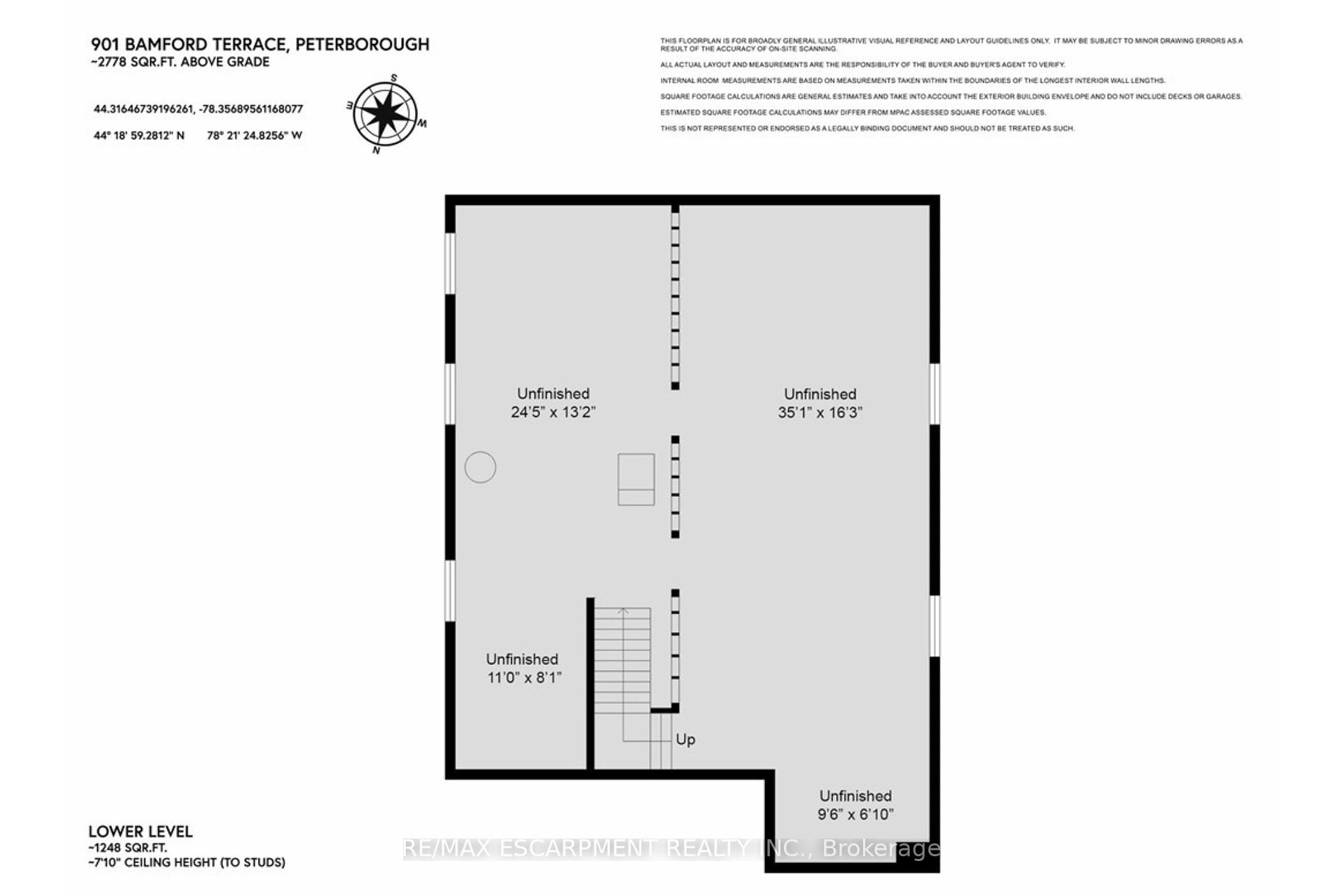
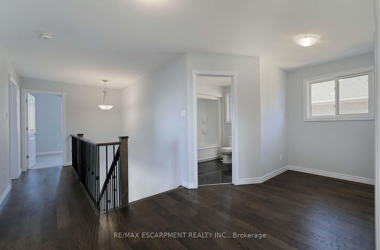
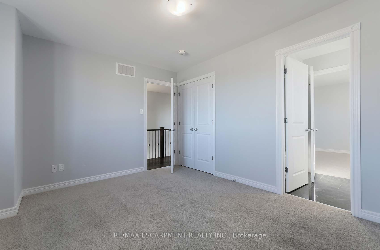
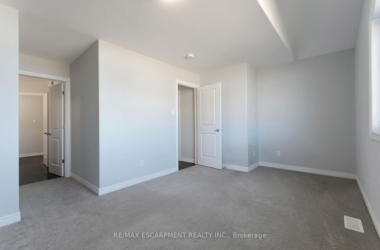
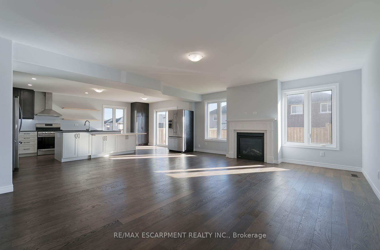
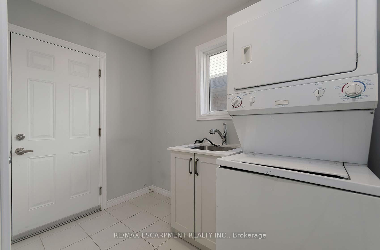
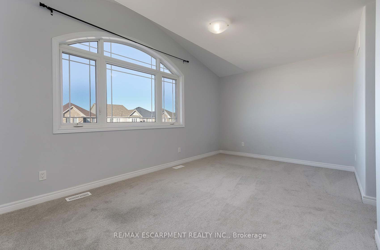
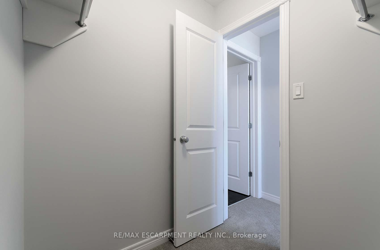
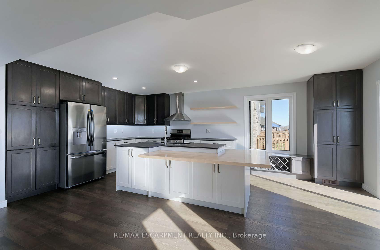
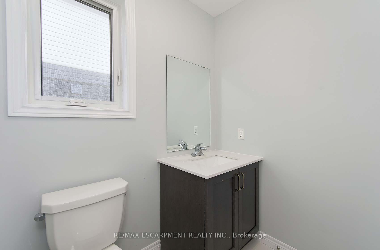
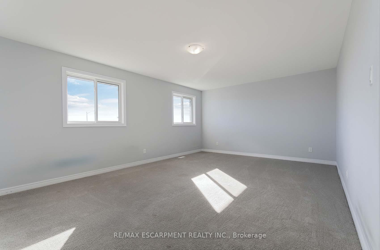
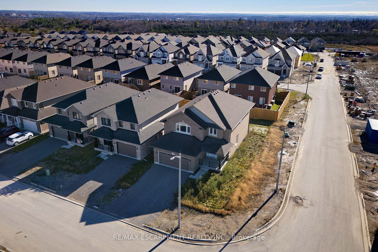
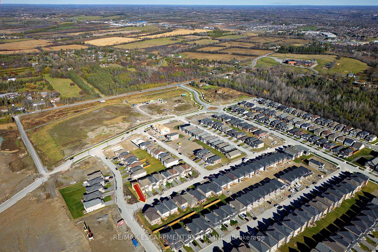







































| Welcome to this executive 2-storey home on a corner lot, featuring 4 large bedrooms and 3.5 bathrooms. Enjoy the convenience of a spacious foyer with a double-door closet. A bright formal dining area is situated at the front of the home and leads into the open-concept living room and kitchen. The living room features expansive windows, while the eat-in kitchen offers abundant cabinetry, generous counter space, a large centre island, and a sliding door walkout to the backyard. Completing this level is a powder room and a laundry room with inside access from the garage. Upstairs, the primary suite is thoughtfully designed with French doors, a walk-in closet, and a tasteful 5-piece ensuite. Two bedrooms share a 4-piece bathroom, while the fourth bedroom includes a private 4-piece ensuite and a walk-in closet. Abundant storage is available in the basement and double garage. Ideally situated near schools, including Trent University, golf courses, conservation areas, highways, and all amenities! |
| Price | $849,900 |
| Taxes: | $1.00 |
| Address: | 901 Bamford Terr , Smith-Ennismore-Lakefield, K9K 0H3, Ontario |
| Directions/Cross Streets: | Latimer Way - Bamford Terrace |
| Rooms: | 8 |
| Rooms +: | 2 |
| Bedrooms: | 4 |
| Bedrooms +: | |
| Kitchens: | 1 |
| Family Room: | N |
| Basement: | Full, Unfinished |
| Approximatly Age: | 0-5 |
| Property Type: | Detached |
| Style: | 2-Storey |
| Exterior: | Brick, Vinyl Siding |
| Garage Type: | Attached |
| (Parking/)Drive: | Pvt Double |
| Drive Parking Spaces: | 4 |
| Pool: | None |
| Approximatly Age: | 0-5 |
| Approximatly Square Footage: | 2500-3000 |
| Property Features: | Golf, Library, Park, School |
| Fireplace/Stove: | N |
| Heat Source: | Gas |
| Heat Type: | Forced Air |
| Central Air Conditioning: | Central Air |
| Laundry Level: | Main |
| Sewers: | Sewers |
| Water: | Municipal |
$
%
Years
This calculator is for demonstration purposes only. Always consult a professional
financial advisor before making personal financial decisions.
| Although the information displayed is believed to be accurate, no warranties or representations are made of any kind. |
| RE/MAX ESCARPMENT REALTY INC. |
- Listing -1 of 0
|
|

Dir:
1-866-382-2968
Bus:
416-548-7854
Fax:
416-981-7184
| Virtual Tour | Book Showing | Email a Friend |
Jump To:
At a Glance:
| Type: | Freehold - Detached |
| Area: | Peterborough |
| Municipality: | Smith-Ennismore-Lakefield |
| Neighbourhood: | Rural Smith-Ennismore-Lakefield |
| Style: | 2-Storey |
| Lot Size: | 44.59 x 0.00(Feet) |
| Approximate Age: | 0-5 |
| Tax: | $1 |
| Maintenance Fee: | $0 |
| Beds: | 4 |
| Baths: | 4 |
| Garage: | 0 |
| Fireplace: | N |
| Air Conditioning: | |
| Pool: | None |
Locatin Map:
Payment Calculator:

Listing added to your favorite list
Looking for resale homes?

By agreeing to Terms of Use, you will have ability to search up to 236927 listings and access to richer information than found on REALTOR.ca through my website.
- Color Examples
- Red
- Magenta
- Gold
- Black and Gold
- Dark Navy Blue And Gold
- Cyan
- Black
- Purple
- Gray
- Blue and Black
- Orange and Black
- Green
- Device Examples


