$1,250,000
Available - For Sale
Listing ID: C10432763
544 Manning Ave , Toronto, M6G 2V9, Ontario
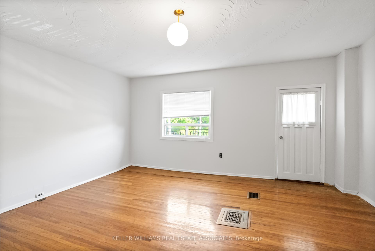
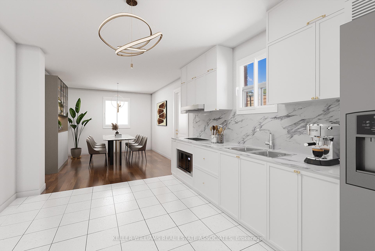
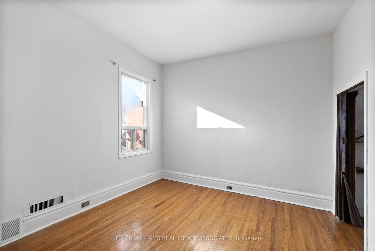
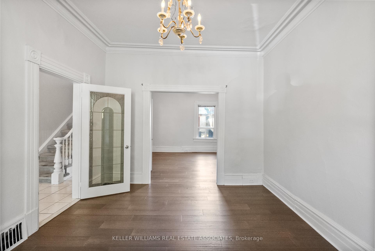
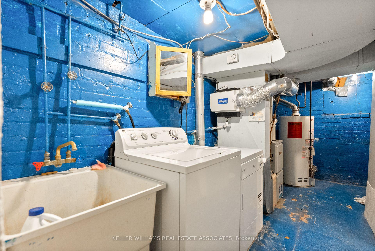
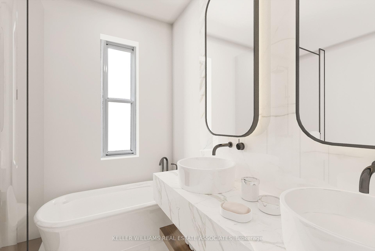
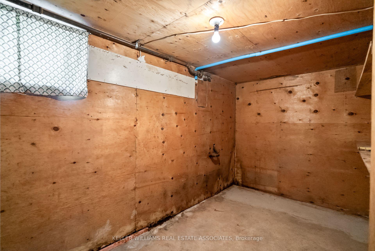

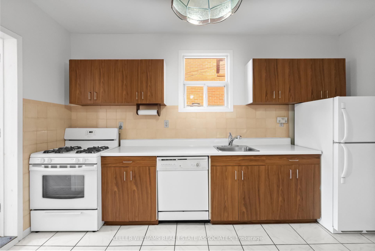
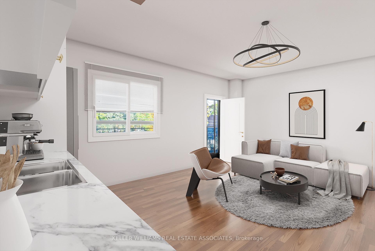
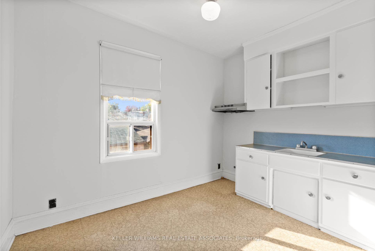
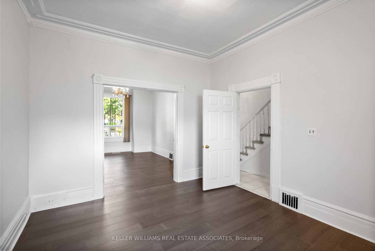
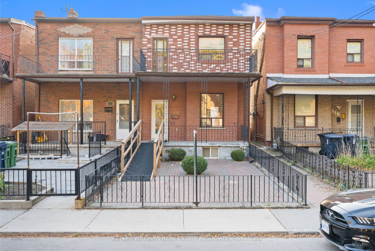
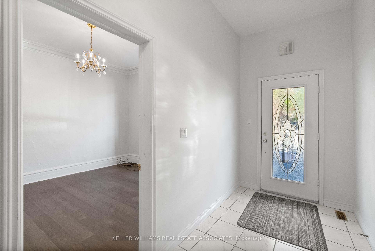
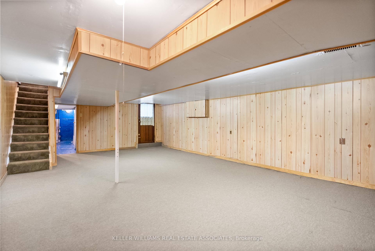
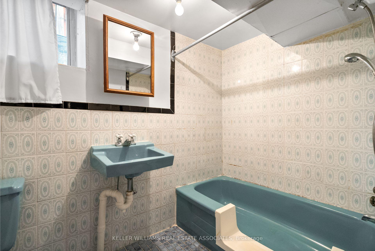
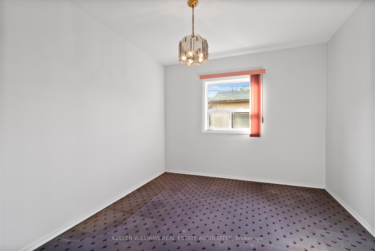
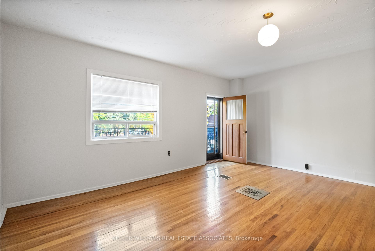
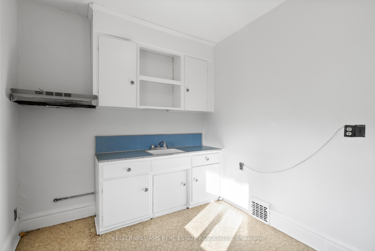

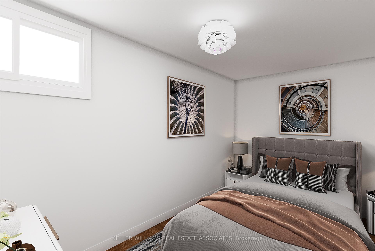
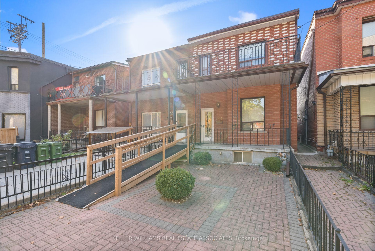
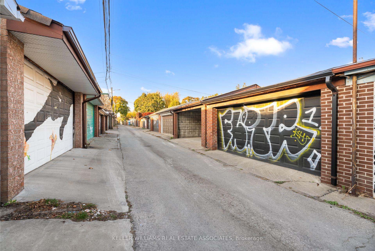
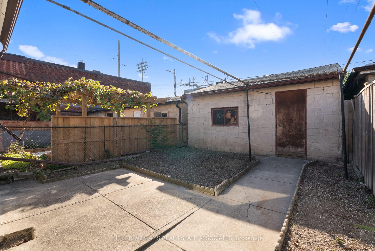
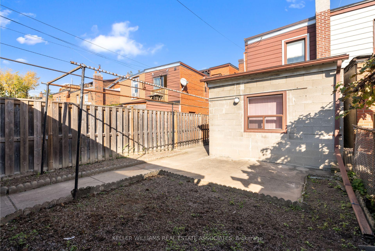
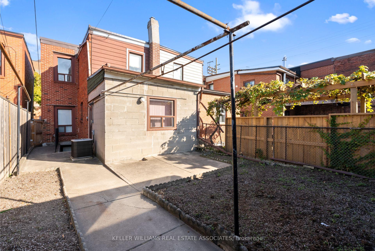
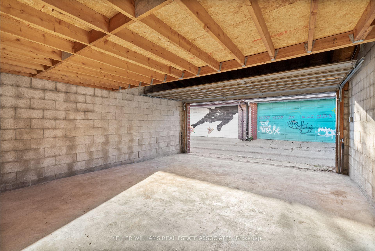
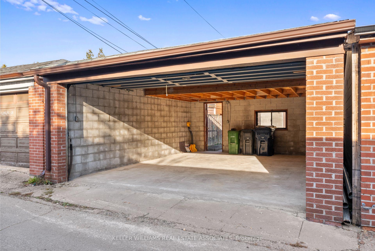
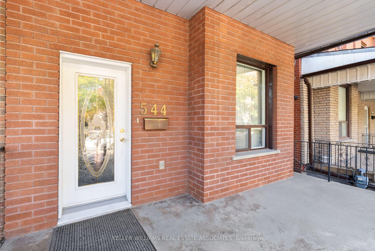
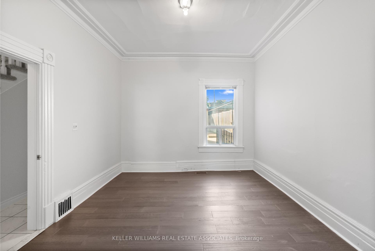
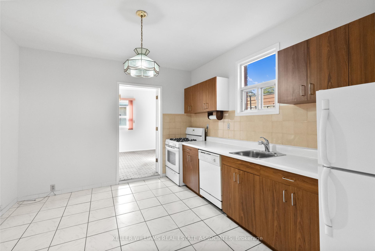
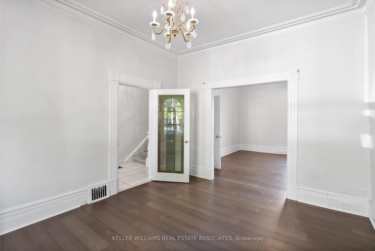
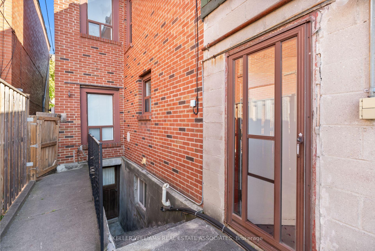
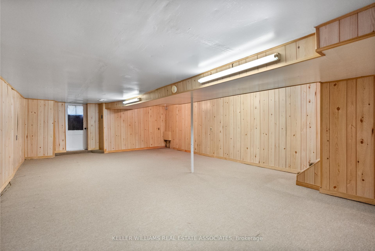
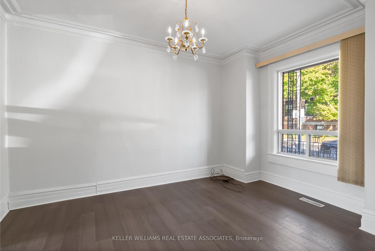
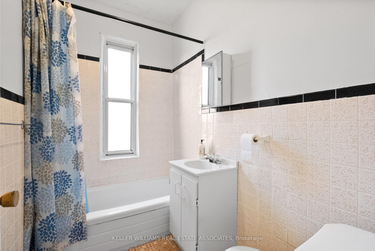
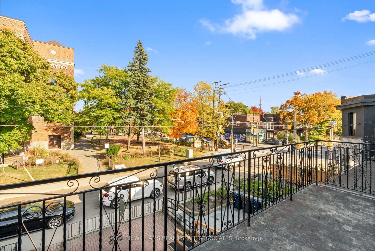





































| Check out this charming semi-detached century home right in the heart of Little Italy! Nestled in a prime downtown location, this spot is perfect for investors or anyone looking to create their dream space. With the potential for three separate units, this home is full of character, featuring high ceilings and original trimmings that bring a touch of history to the vibe. The upper floor has a rough-in kitchen just waiting for your personal flair, and theres a separate entrance to the basement for extra living or rental options. The double car detached garage offers a cool opportunity to build a trendy laneway home great for guests or a bit of extra income. Enjoy lazy mornings on the large balcony off the primary bedroom or chill out in the front-facing courtyard. Great location! Christie Pits Park is just a stone's throw away, and your'e surrounded by the lively shops and restaurants on College Street. Plus, with easy access to TTC and subway, getting around town is a breeze. Don't sleep on this laid-back opportunity to own a piece of LittleItaly with endless possibilities! |
| Price | $1,250,000 |
| Taxes: | $6752.33 |
| Address: | 544 Manning Ave , Toronto, M6G 2V9, Ontario |
| Lot Size: | 20.08 x 121.00 (Feet) |
| Acreage: | < .50 |
| Directions/Cross Streets: | Harbord St & Manning Ave |
| Rooms: | 7 |
| Rooms +: | 3 |
| Bedrooms: | 3 |
| Bedrooms +: | |
| Kitchens: | 1 |
| Family Room: | N |
| Basement: | Fin W/O |
| Approximatly Age: | 100+ |
| Property Type: | Semi-Detached |
| Style: | 2-Storey |
| Exterior: | Brick |
| Garage Type: | Detached |
| Drive Parking Spaces: | 0 |
| Pool: | None |
| Approximatly Age: | 100+ |
| Approximatly Square Footage: | 1100-1500 |
| Property Features: | Hospital, Library, Park, Place Of Worship, Public Transit, School |
| Fireplace/Stove: | N |
| Heat Source: | Gas |
| Heat Type: | Forced Air |
| Central Air Conditioning: | Central Air |
| Laundry Level: | Lower |
| Elevator Lift: | N |
| Sewers: | Sewers |
| Water: | Municipal |
$
%
Years
This calculator is for demonstration purposes only. Always consult a professional
financial advisor before making personal financial decisions.
| Although the information displayed is believed to be accurate, no warranties or representations are made of any kind. |
| KELLER WILLIAMS REAL ESTATE ASSOCIATES |
- Listing -1 of 0
|
|

Dir:
1-866-382-2968
Bus:
416-548-7854
Fax:
416-981-7184
| Virtual Tour | Book Showing | Email a Friend |
Jump To:
At a Glance:
| Type: | Freehold - Semi-Detached |
| Area: | Toronto |
| Municipality: | Toronto |
| Neighbourhood: | Palmerston-Little Italy |
| Style: | 2-Storey |
| Lot Size: | 20.08 x 121.00(Feet) |
| Approximate Age: | 100+ |
| Tax: | $6,752.33 |
| Maintenance Fee: | $0 |
| Beds: | 3 |
| Baths: | 2 |
| Garage: | 0 |
| Fireplace: | N |
| Air Conditioning: | |
| Pool: | None |
Locatin Map:
Payment Calculator:

Listing added to your favorite list
Looking for resale homes?

By agreeing to Terms of Use, you will have ability to search up to 236927 listings and access to richer information than found on REALTOR.ca through my website.
- Color Examples
- Red
- Magenta
- Gold
- Black and Gold
- Dark Navy Blue And Gold
- Cyan
- Black
- Purple
- Gray
- Blue and Black
- Orange and Black
- Green
- Device Examples


