$899,900
Available - For Sale
Listing ID: E10431934
118 Glencrest Blvd , Toronto, M4B 1L8, Ontario
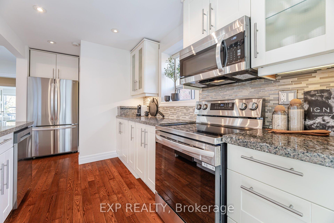
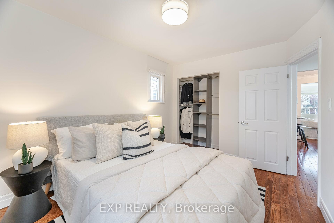
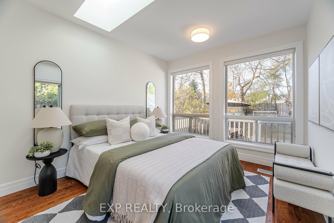
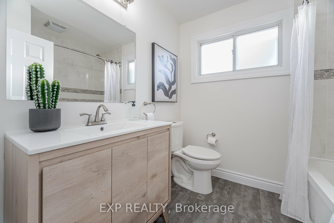
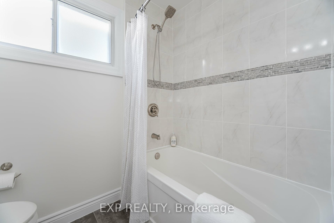
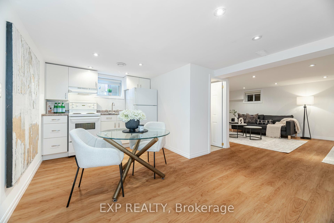
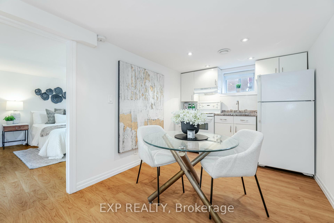
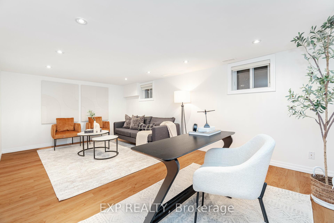
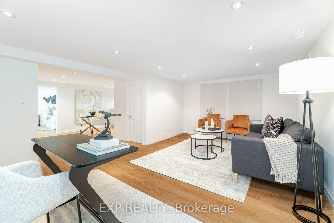
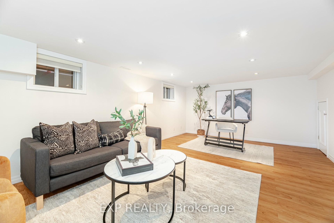
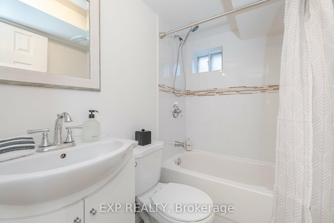
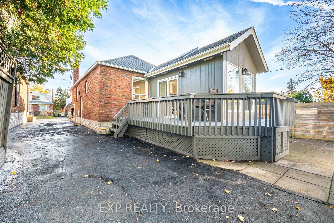
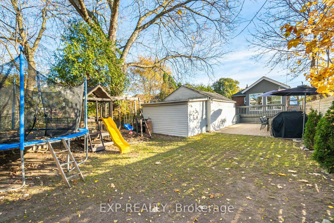
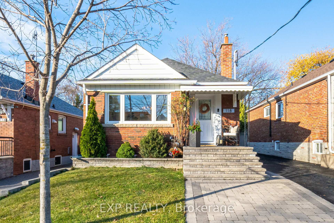
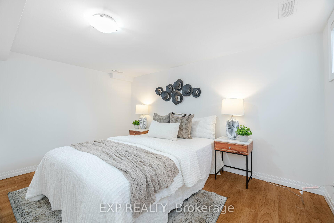
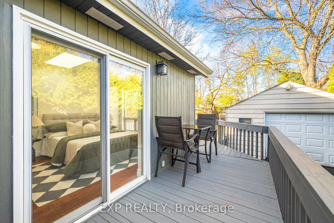
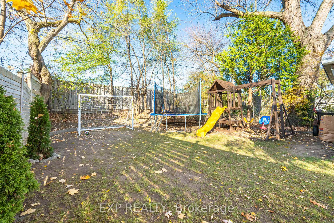
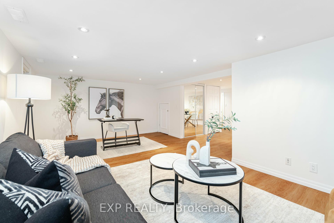
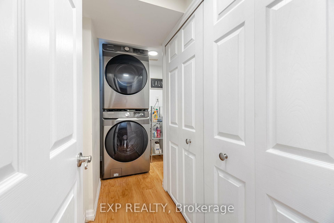
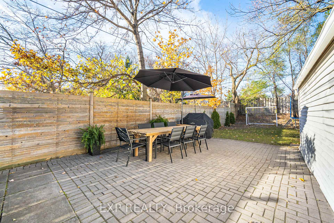
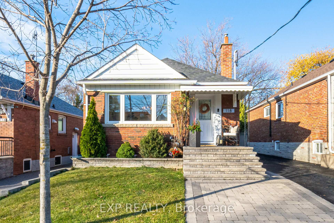
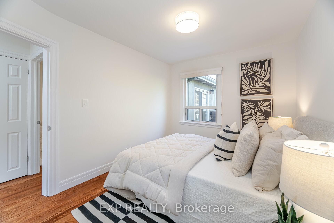
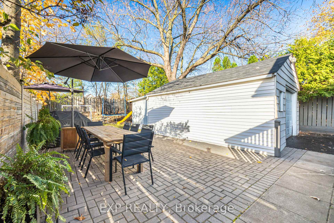
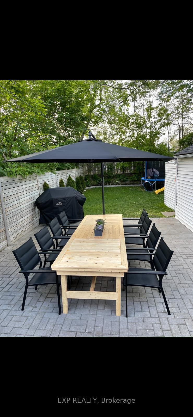
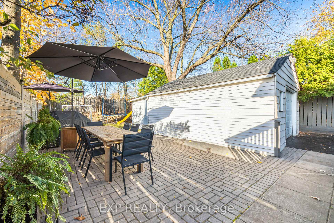
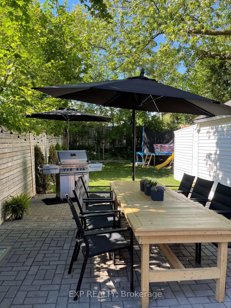
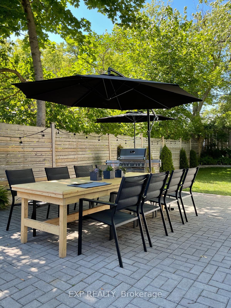
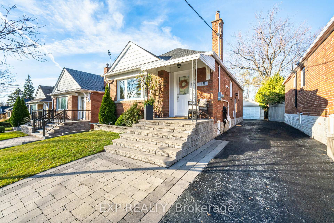
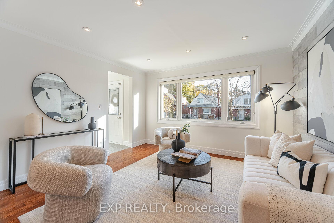
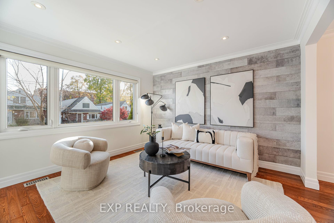
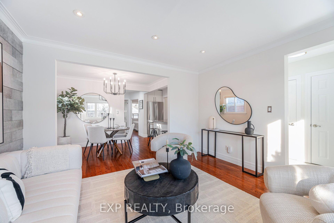
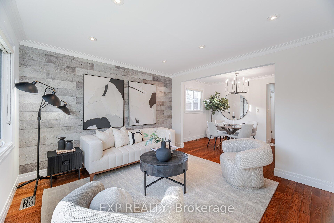
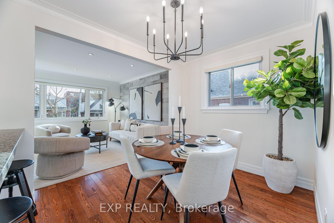
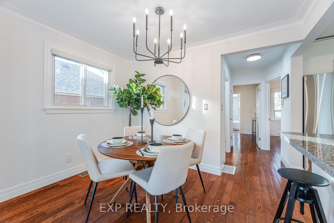
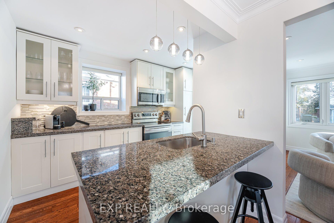
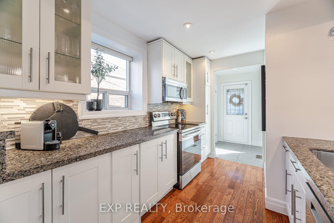
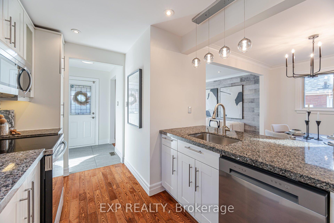
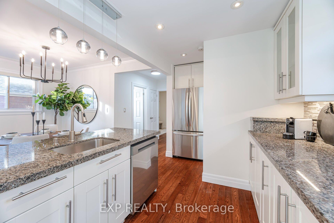
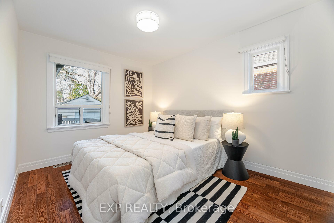
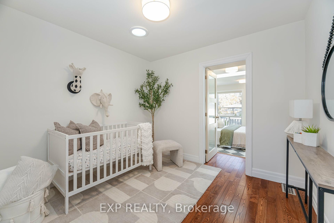
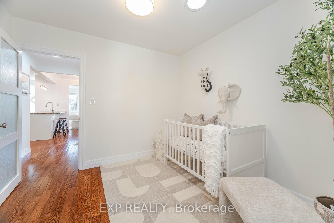
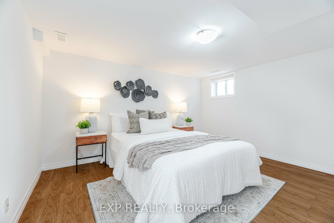
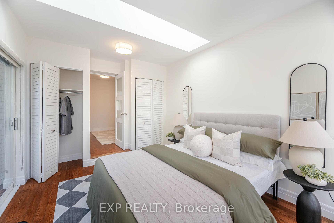
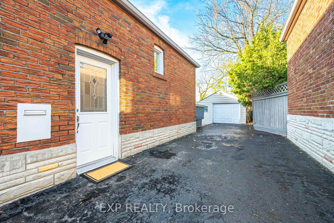
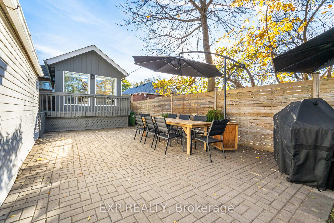
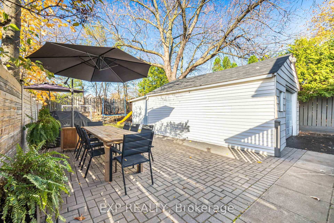














































| ****OPEN HOUSE this Sunday, November 24th at 1pm to 4pm***** Wow! Welcome To Your Rarely Offered & Spacious 4 Bedroom Detached Bungalow In Prime East York Area. Located In the Highly Sought After O'Connor-Parkview Community this Freshly Painted Solid Brick Home Is Renovated for You Top To Bottom. With an Open Concept, This Home Is Perfect For Entertaining With A Custom Designed Kitchen with Updated Stainless Steel Appliances (2024) & a Breakfast Bar with Granite Counters. Hardwood Flooring Throughout the Main Floor, the Master Has a Skylight (2024) & Patio Doors To Walk Out to Your Wrap Around Deck to Enjoy Your Morning Coffee. Entertain Your Family & Friends with Your Spacious 142 ft Deep Backyard Private & Fully Fenced with the Patio Extended in 2020. Separate Side Entrance Leads You To A Modern Fully Finished In Law Suite with Large Bedroom, Kitchen and Recreation Area with a 200amp Electrical Panel. A Great Way for Multiple Generational Living and/or Provides With Excellent Income Generating Potential. The Oversized Single Car Garage Has Plenty of Storage Space Plus an Added Shed (2023). The Extra Long Driveway Can Fit 4 Vehicles. You'll Love the Proximity To Amazing Shopping for Groceries, 24-Hour Transit At The End Of The Street And Only 10 Mins To The DVP, Making Commuting A Breeze. Love Living Near Taylor Creek Park With Miles Of Paved Trails That Weave Throughout The City For Living An Active Lifestyle. Enjoy Nature Walks, Dog Walking, Bike Rides And Family Picnics. This Hidden Gem Is Truly A Place To Call Home, Offering The Space, Amenities, And Lifestyle That Many Are Searching For But Rarely Find. Hurry This Is A Must See! Check Out the Virtual Tour at www.118GlencrestBlvd.com. |
| Extras: Open House Sat & Sun November 23rd & 24th from 1pm to 4pm. Please Visit www.118GlencrestBlvd.com for Your Virtual Tour, Floor Plans, Neighborhood Info & More! |
| Price | $899,900 |
| Taxes: | $4241.66 |
| Address: | 118 Glencrest Blvd , Toronto, M4B 1L8, Ontario |
| Lot Size: | 33.00 x 142.00 (Feet) |
| Directions/Cross Streets: | St Clair/O'Connor |
| Rooms: | 6 |
| Rooms +: | 3 |
| Bedrooms: | 3 |
| Bedrooms +: | 1 |
| Kitchens: | 1 |
| Kitchens +: | 1 |
| Family Room: | N |
| Basement: | Apartment, Sep Entrance |
| Property Type: | Detached |
| Style: | Bungalow |
| Exterior: | Brick |
| Garage Type: | Detached |
| (Parking/)Drive: | Private |
| Drive Parking Spaces: | 4 |
| Pool: | None |
| Other Structures: | Garden Shed |
| Approximatly Square Footage: | 1500-2000 |
| Property Features: | Fenced Yard, Level, Park, Place Of Worship, Public Transit, School |
| Fireplace/Stove: | N |
| Heat Source: | Gas |
| Heat Type: | Forced Air |
| Central Air Conditioning: | Central Air |
| Laundry Level: | Lower |
| Elevator Lift: | N |
| Sewers: | Sewers |
| Water: | Municipal |
$
%
Years
This calculator is for demonstration purposes only. Always consult a professional
financial advisor before making personal financial decisions.
| Although the information displayed is believed to be accurate, no warranties or representations are made of any kind. |
| EXP REALTY |
- Listing -1 of 0
|
|

Dir:
1-866-382-2968
Bus:
416-548-7854
Fax:
416-981-7184
| Virtual Tour | Book Showing | Email a Friend |
Jump To:
At a Glance:
| Type: | Freehold - Detached |
| Area: | Toronto |
| Municipality: | Toronto |
| Neighbourhood: | O'Connor-Parkview |
| Style: | Bungalow |
| Lot Size: | 33.00 x 142.00(Feet) |
| Approximate Age: | |
| Tax: | $4,241.66 |
| Maintenance Fee: | $0 |
| Beds: | 3+1 |
| Baths: | 2 |
| Garage: | 0 |
| Fireplace: | N |
| Air Conditioning: | |
| Pool: | None |
Locatin Map:
Payment Calculator:

Listing added to your favorite list
Looking for resale homes?

By agreeing to Terms of Use, you will have ability to search up to 236927 listings and access to richer information than found on REALTOR.ca through my website.
- Color Examples
- Red
- Magenta
- Gold
- Black and Gold
- Dark Navy Blue And Gold
- Cyan
- Black
- Purple
- Gray
- Blue and Black
- Orange and Black
- Green
- Device Examples


