$5,500
Available - For Rent
Listing ID: C10433231
31 Lynch Rd , Unit #1 & , Toronto, M2J 2V6, Ontario
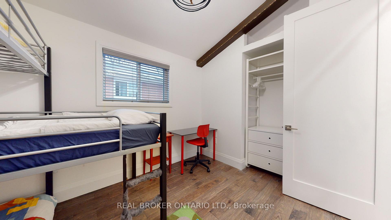
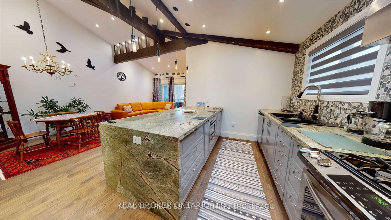
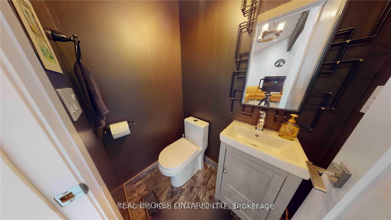
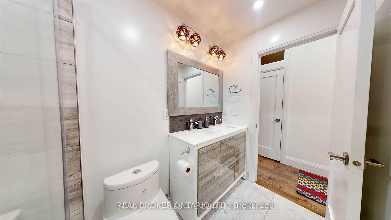
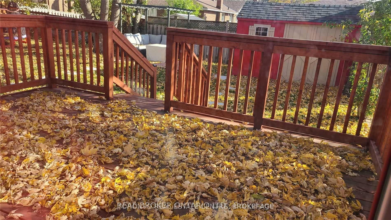
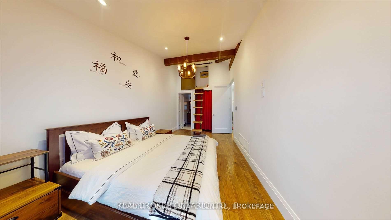
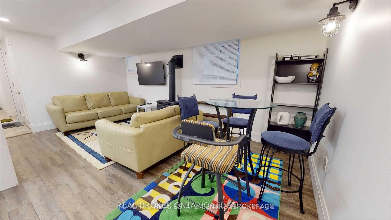
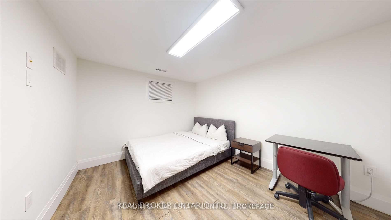
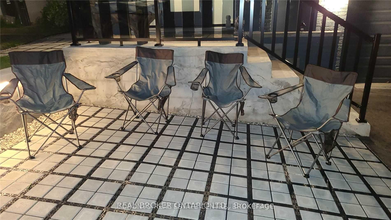
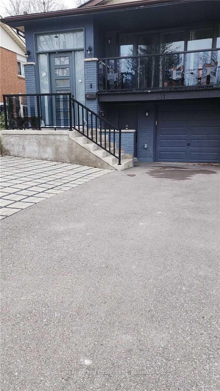
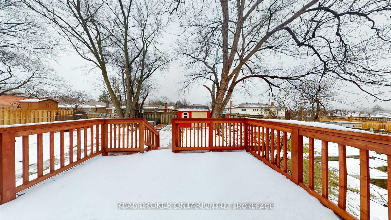
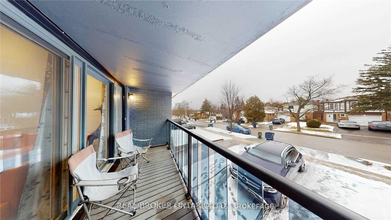
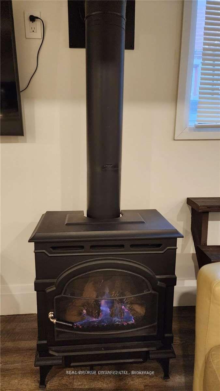
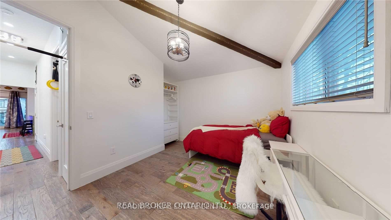
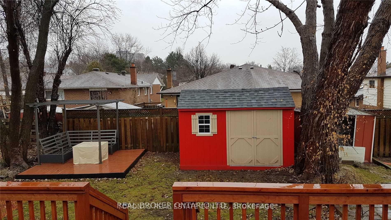
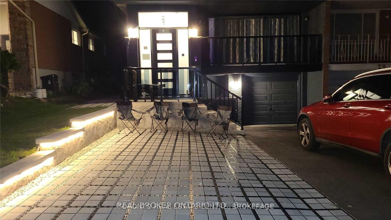
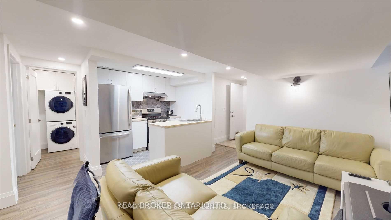
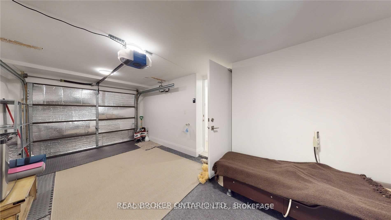
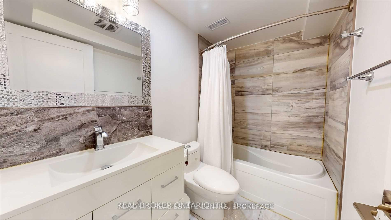
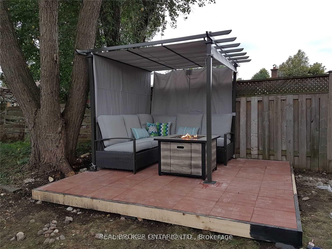
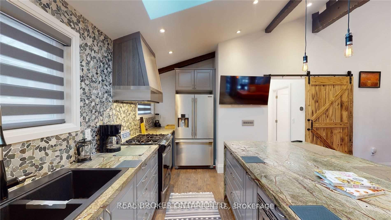
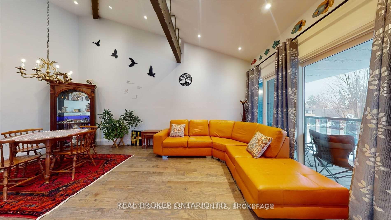
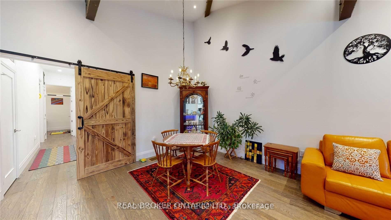
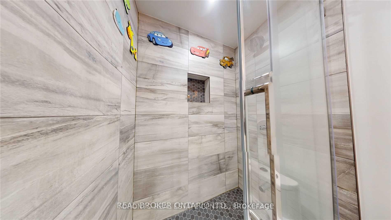
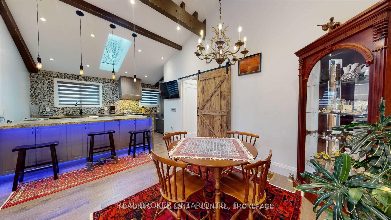
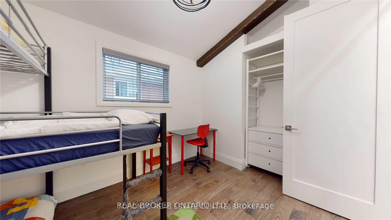
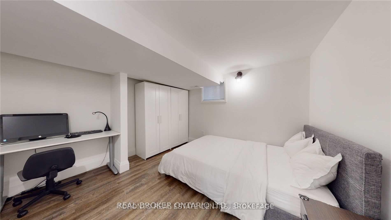
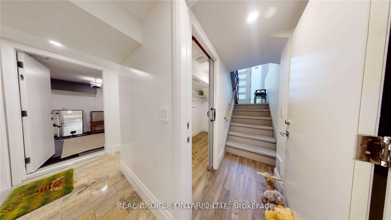
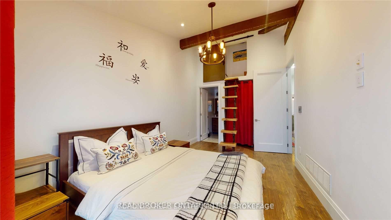
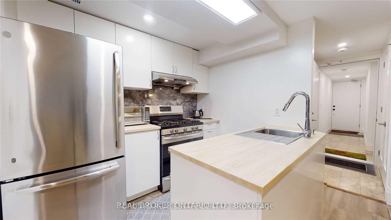
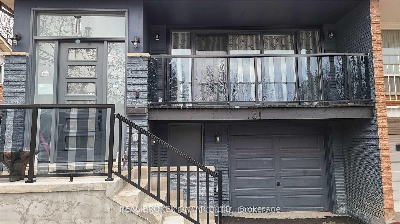
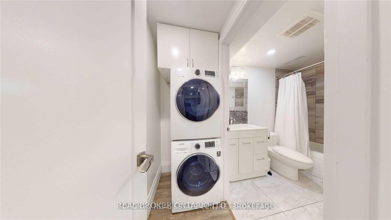
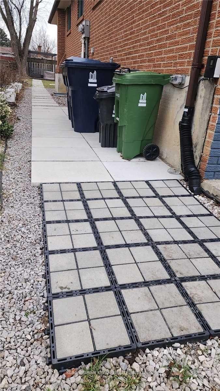
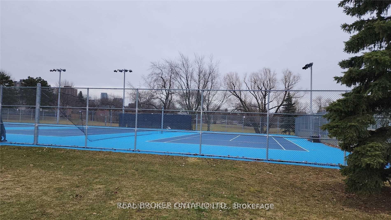
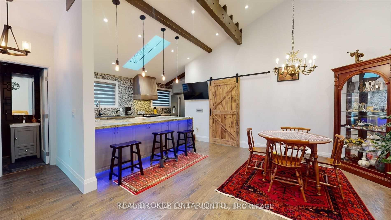
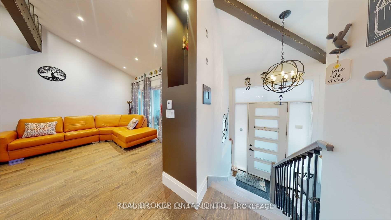
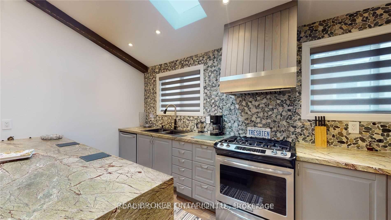
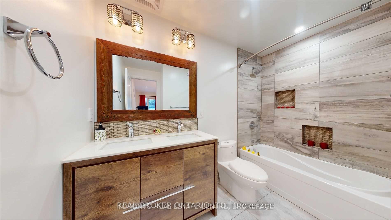
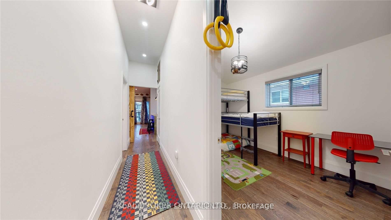
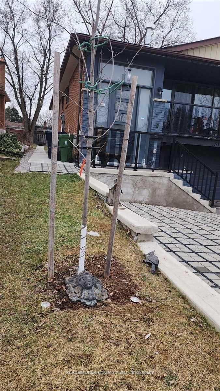








































| Furnished or non-furnished with different furniture! 2 Legal Units With Separate Entrances, Can Be Used As One Larger House. Separate Hydro Meters, Ideal For Live As A Large Family Or Perhaps To Sublease The Secondary Unit Or Even Do Airbnb / Short-Term Rental With Higher Rental Income. Spent Over $850 K. Consider It Completely New House! Everything New To The Bones Of The House. Custom Designed By & For The Builder, Unit 1 Lived In For 5 & 1/2 Years By 2 People Only. Unit 2, Was An Airbnb Business - $235/Night Income! Looks Stunning! Unique & Never Seen Anything Like This In The Entire City Of Toronto! Everything Is New & High-End With Rare 14" Cathedral Ceiling; Walnut Step Stairs Can Be Used As A Unique Bookshelf! Spray Foamed For Added Insulation (By-Law). Super Large Unique Natural Stone Kitchen Island With Hidden Cabinets! Both kitchen have chef Gas Ranges (stoves). A Very Unique And Modern House Available For Rent Now! See Virtual Tour! |
| Extras: Live in one unit & legally rent another short-term, or perfect for a large family seeking privacy with sep. kitchens, living areas, laundry rooms, private entrances. A large tankless water heater ensures endless hot water for all bathrooms! |
| Price | $5,500 |
| Address: | 31 Lynch Rd , Unit #1 & , Toronto, M2J 2V6, Ontario |
| Apt/Unit: | #1 & |
| Lot Size: | 30.00 x 120.00 (Feet) |
| Directions/Cross Streets: | Leslie & North Of Sheppard |
| Rooms: | 10 |
| Rooms +: | 1 |
| Bedrooms: | 5 |
| Bedrooms +: | |
| Kitchens: | 2 |
| Family Room: | N |
| Basement: | Part Bsmt |
| Furnished: | Part |
| Approximatly Age: | 0-5 |
| Property Type: | Duplex |
| Style: | Bungalow-Raised |
| Exterior: | Brick |
| Garage Type: | Built-In |
| (Parking/)Drive: | Available |
| Drive Parking Spaces: | 3 |
| Pool: | None |
| Private Entrance: | Y |
| Laundry Access: | Ensuite |
| Approximatly Age: | 0-5 |
| Approximatly Square Footage: | 1500-2000 |
| Property Features: | Electric Car, Hospital, Park, Public Transit, School |
| Fireplace/Stove: | Y |
| Heat Source: | Gas |
| Heat Type: | Forced Air |
| Central Air Conditioning: | Central Air |
| Laundry Level: | Main |
| Elevator Lift: | N |
| Sewers: | Sewers |
| Water: | Municipal |
| Although the information displayed is believed to be accurate, no warranties or representations are made of any kind. |
| REAL BROKER ONTARIO LTD. |
- Listing -1 of 0
|
|

Dir:
1-866-382-2968
Bus:
416-548-7854
Fax:
416-981-7184
| Virtual Tour | Book Showing | Email a Friend |
Jump To:
At a Glance:
| Type: | Freehold - Duplex |
| Area: | Toronto |
| Municipality: | Toronto |
| Neighbourhood: | Don Valley Village |
| Style: | Bungalow-Raised |
| Lot Size: | 30.00 x 120.00(Feet) |
| Approximate Age: | 0-5 |
| Tax: | $0 |
| Maintenance Fee: | $0 |
| Beds: | 5 |
| Baths: | 4 |
| Garage: | 0 |
| Fireplace: | Y |
| Air Conditioning: | |
| Pool: | None |
Locatin Map:

Listing added to your favorite list
Looking for resale homes?

By agreeing to Terms of Use, you will have ability to search up to 236927 listings and access to richer information than found on REALTOR.ca through my website.
- Color Examples
- Red
- Magenta
- Gold
- Black and Gold
- Dark Navy Blue And Gold
- Cyan
- Black
- Purple
- Gray
- Blue and Black
- Orange and Black
- Green
- Device Examples


