$499,000
Available - For Sale
Listing ID: E10433127
35 Kenworthy Ave , Toronto, M1L 3B1, Ontario
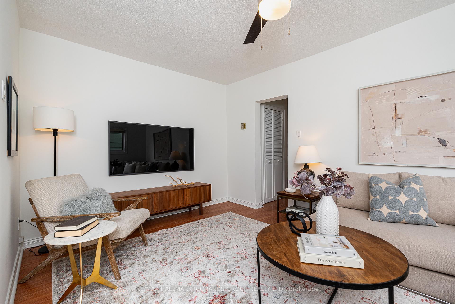
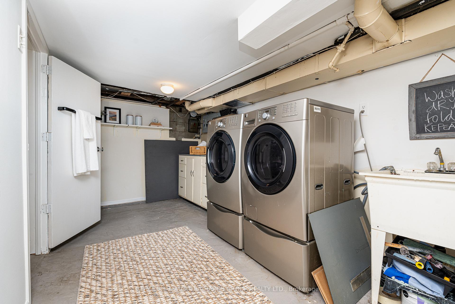
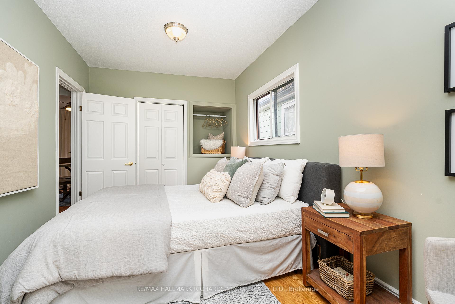
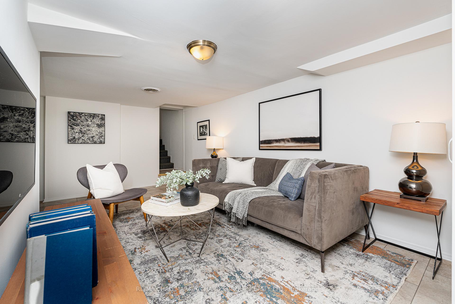
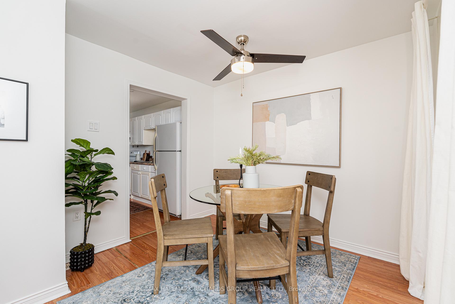
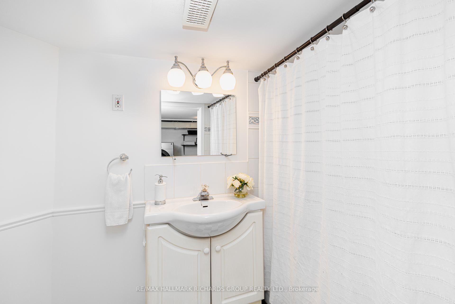
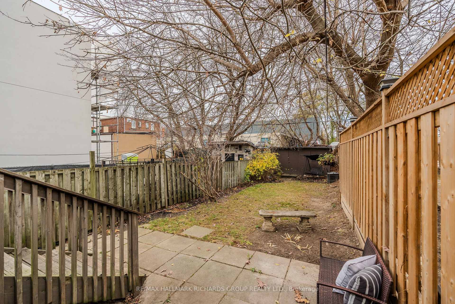
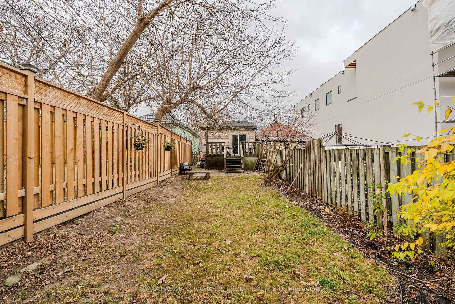
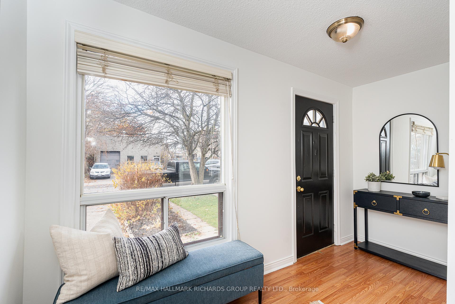
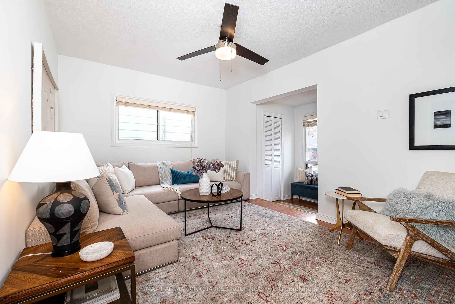
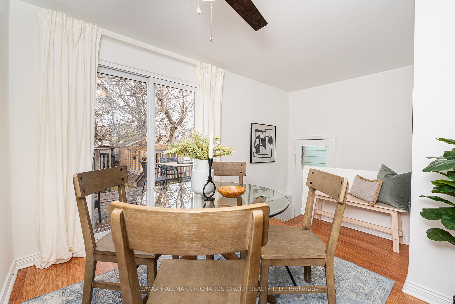
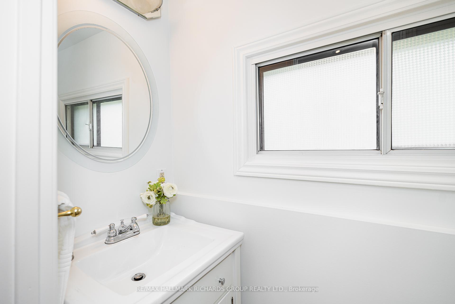
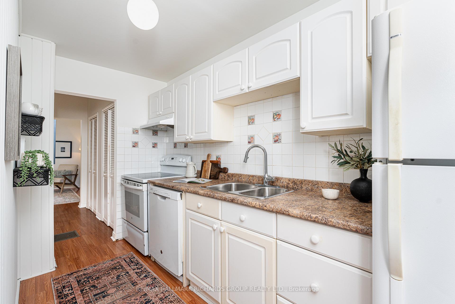
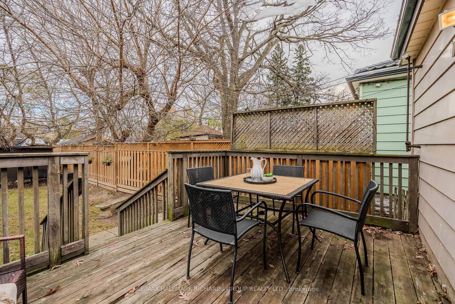
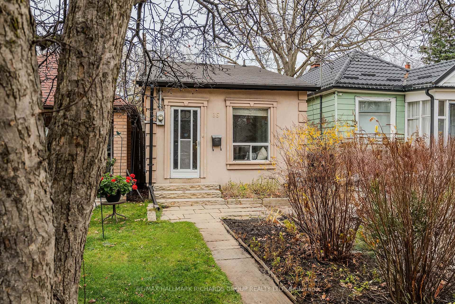
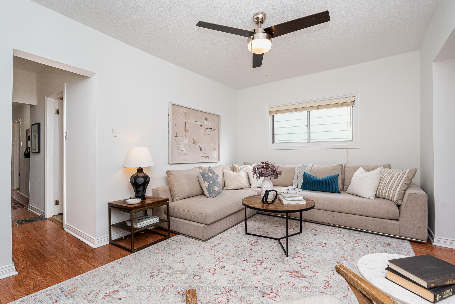
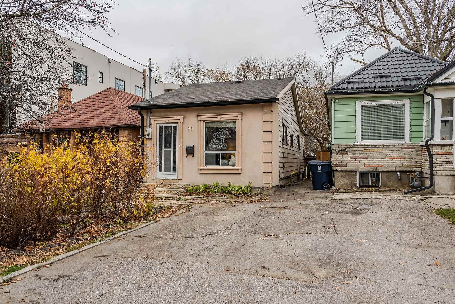
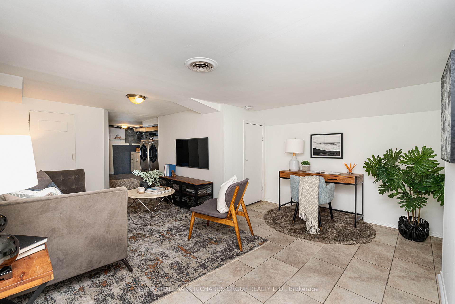
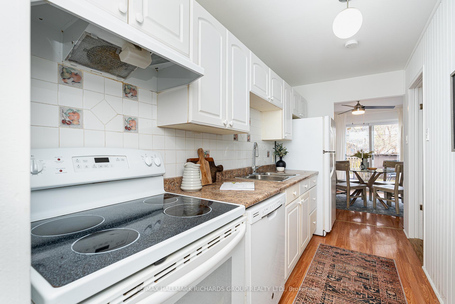
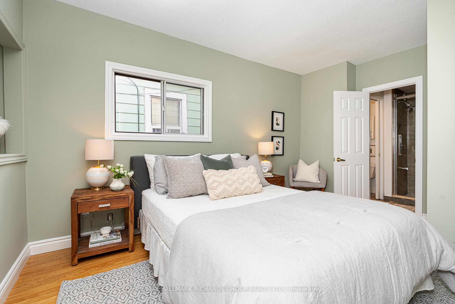
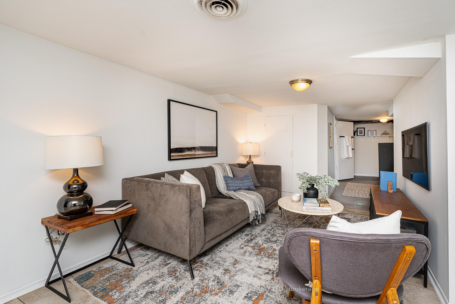
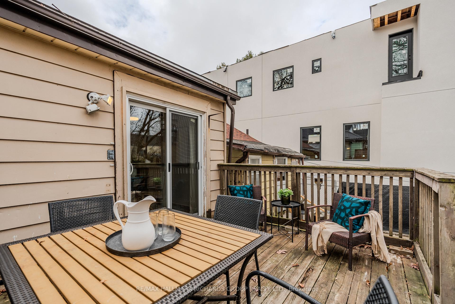
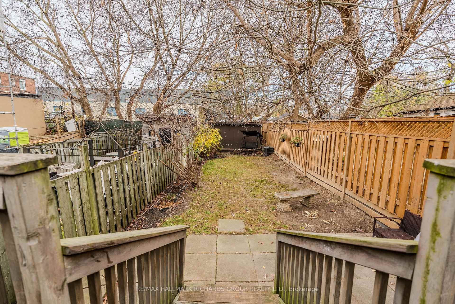
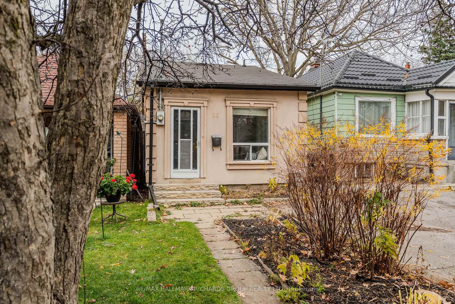
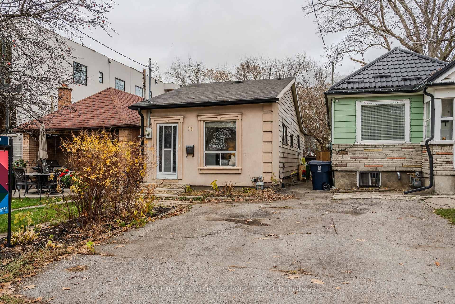

























| Dreaming of more space than a condo but not ready for a full-sized house? Or maybe you're searching for the perfect lot to bring your vision to life? This charming 1-bedroom, 2-bathroom bungalow offers the perfect in-between. Positioned on a quiet cul-de-sac with a park at the end, this home showcases an incredible nearly 20' x 137' lot with endless possibilities. Move in and enjoy the cozy space as is, or bring your creativity to life with a modern update. Dreaming bigger? The lot offers plenty of room to expand or even build new. Located just off the Danforth, this family-friendly neighbourhood has everything at your fingertips - shops, restaurants, and transit. The backyard is a private retreat waiting for your personal touch, whether it's a garden, a patio, or a play area for little ones. And let's not forget the rare bonus: parking! Whether you're a first-time buyer, a downsizer, or a builder with a vision, this property is your canvas to create the lifestyle you've been waiting for. |
| Price | $499,000 |
| Taxes: | $2825.39 |
| Address: | 35 Kenworthy Ave , Toronto, M1L 3B1, Ontario |
| Lot Size: | 20.00 x 136.75 (Feet) |
| Directions/Cross Streets: | Danforth & Pharmacy |
| Rooms: | 4 |
| Rooms +: | 1 |
| Bedrooms: | 1 |
| Bedrooms +: | |
| Kitchens: | 1 |
| Family Room: | N |
| Basement: | Finished, Sep Entrance |
| Property Type: | Detached |
| Style: | Bungalow |
| Exterior: | Alum Siding, Stucco/Plaster |
| Garage Type: | None |
| (Parking/)Drive: | Other |
| Drive Parking Spaces: | 1 |
| Pool: | None |
| Property Features: | Fenced Yard, Park, Public Transit, School |
| Fireplace/Stove: | N |
| Heat Source: | Gas |
| Heat Type: | Forced Air |
| Central Air Conditioning: | None |
| Sewers: | Sewers |
| Water: | Municipal |
$
%
Years
This calculator is for demonstration purposes only. Always consult a professional
financial advisor before making personal financial decisions.
| Although the information displayed is believed to be accurate, no warranties or representations are made of any kind. |
| RE/MAX HALLMARK RICHARDS GROUP REALTY LTD. |
- Listing -1 of 0
|
|

Dir:
1-866-382-2968
Bus:
416-548-7854
Fax:
416-981-7184
| Virtual Tour | Book Showing | Email a Friend |
Jump To:
At a Glance:
| Type: | Freehold - Detached |
| Area: | Toronto |
| Municipality: | Toronto |
| Neighbourhood: | Oakridge |
| Style: | Bungalow |
| Lot Size: | 20.00 x 136.75(Feet) |
| Approximate Age: | |
| Tax: | $2,825.39 |
| Maintenance Fee: | $0 |
| Beds: | 1 |
| Baths: | 2 |
| Garage: | 0 |
| Fireplace: | N |
| Air Conditioning: | |
| Pool: | None |
Locatin Map:
Payment Calculator:

Listing added to your favorite list
Looking for resale homes?

By agreeing to Terms of Use, you will have ability to search up to 236927 listings and access to richer information than found on REALTOR.ca through my website.
- Color Examples
- Red
- Magenta
- Gold
- Black and Gold
- Dark Navy Blue And Gold
- Cyan
- Black
- Purple
- Gray
- Blue and Black
- Orange and Black
- Green
- Device Examples


